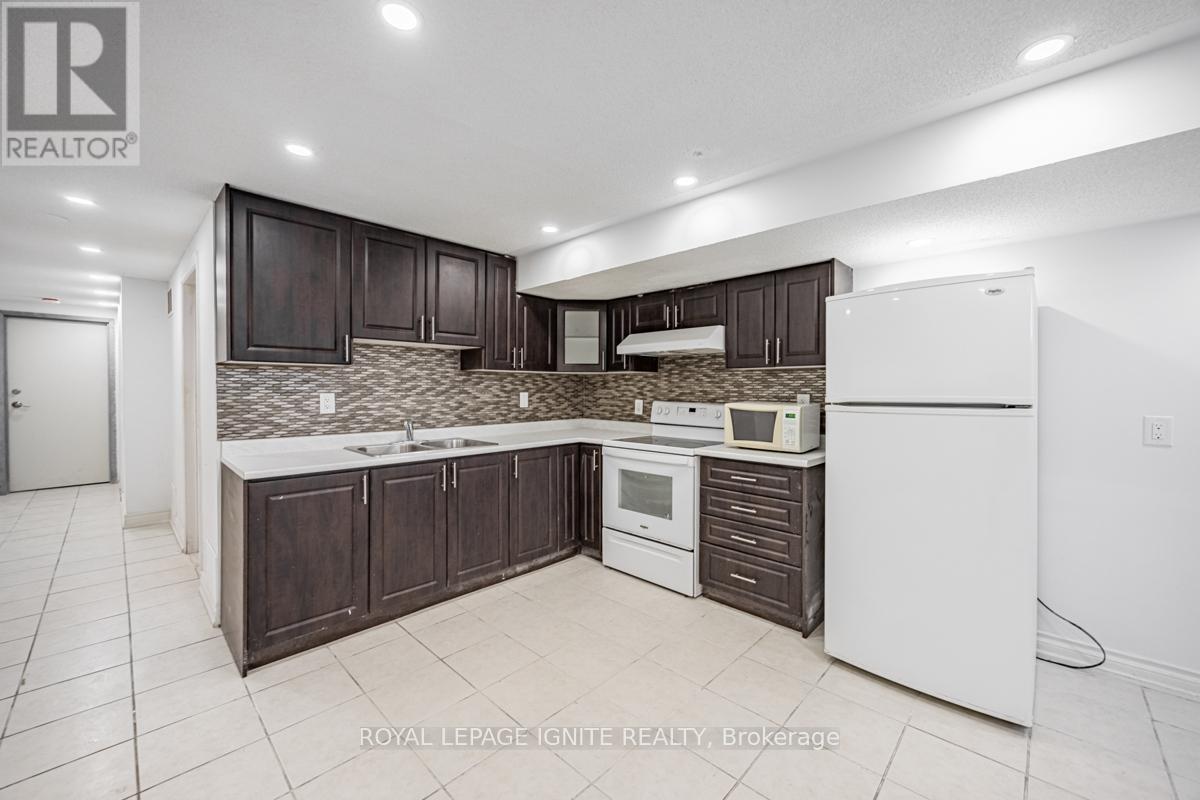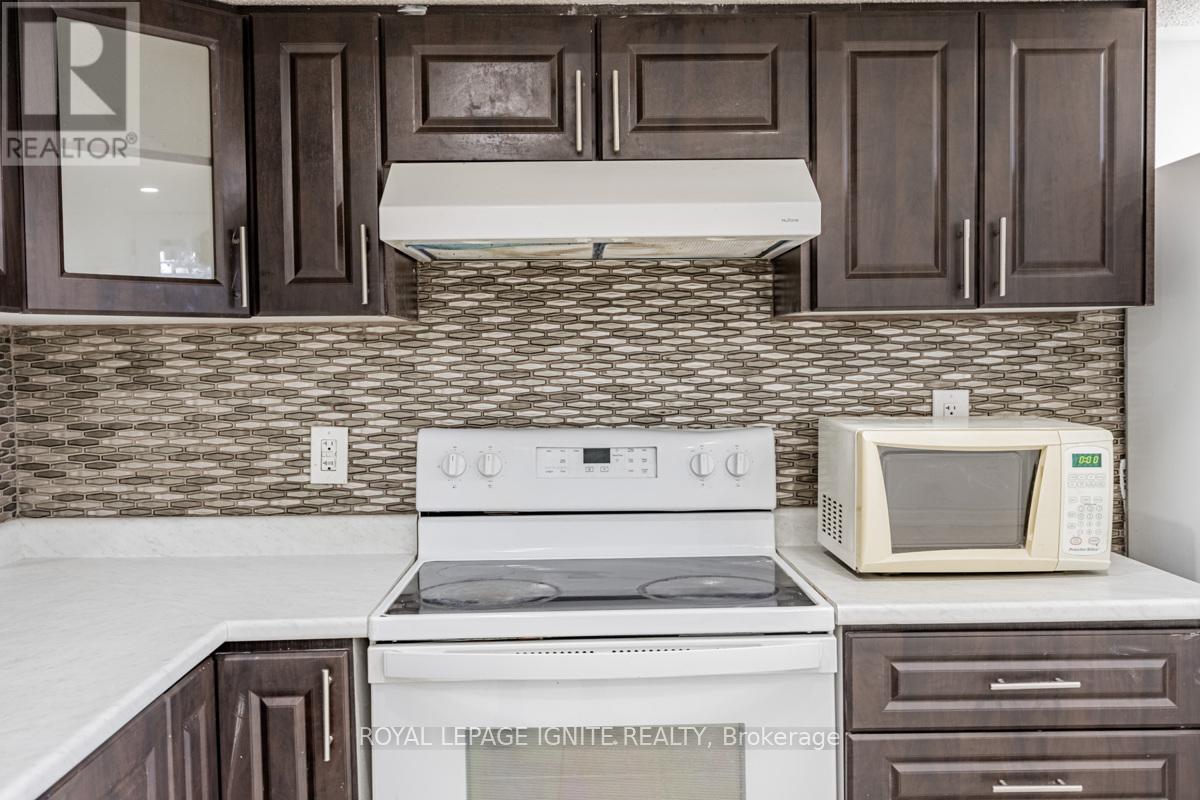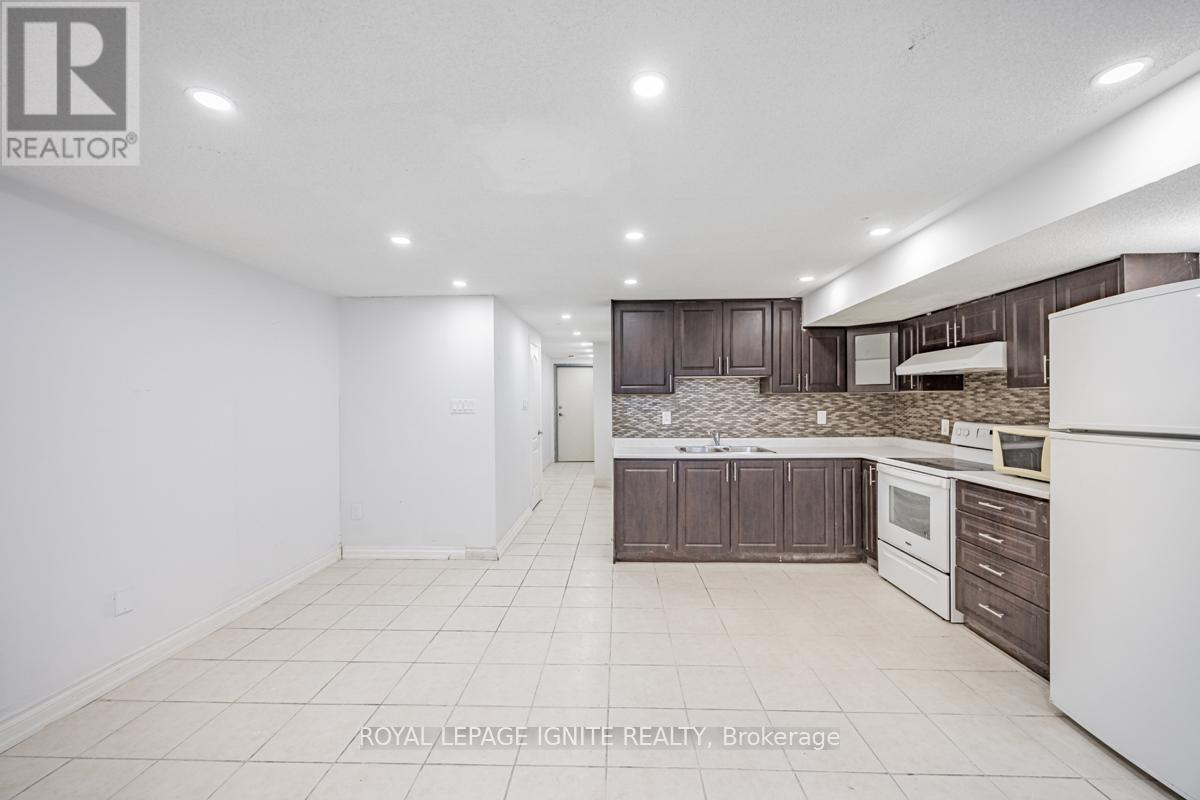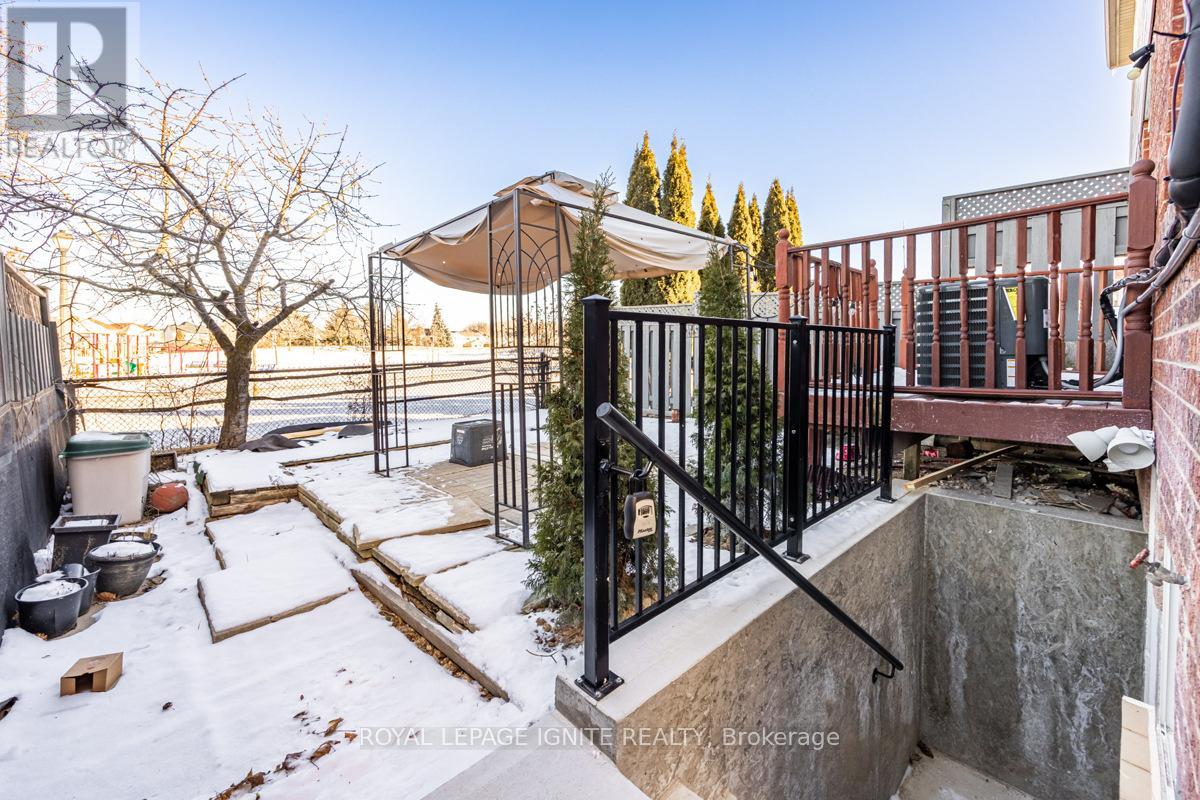8 Bunchberry Way Brampton, Ontario L6R 2E6
1 Bedroom
1 Bathroom
Central Air Conditioning
Forced Air
$1,350 Monthly
Beautiful Semi-Detached Legal Basement With Walk-Up Entrance - Separate. 1 Spacious Bedroom And A Nice Layout Perfect for Professional Individuals Or Couples. Bedroom With Double Closet and Egress Window. Beautiful Bright Open Concept Kitchen, Dining and Living Room. 3 Piece Bathroom With Stand Up Shower. 1 Parking Space on the Driveway. Quiet Neighborhood With Public Transit Access And Close To Highway. Family Friendly Area With Schools - Walking Distance to ""Fernhorest"" Public School. Black Forest Park South directly behind the property. (id:61015)
Property Details
| MLS® Number | W11917827 |
| Property Type | Single Family |
| Community Name | Sandringham-Wellington |
| Amenities Near By | Hospital, Park, Public Transit, Schools |
| Features | Carpet Free |
| Parking Space Total | 1 |
Building
| Bathroom Total | 1 |
| Bedrooms Above Ground | 1 |
| Bedrooms Total | 1 |
| Appliances | Dryer, Microwave, Refrigerator, Stove, Washer |
| Basement Development | Finished |
| Basement Features | Apartment In Basement |
| Basement Type | N/a (finished) |
| Construction Style Attachment | Semi-detached |
| Cooling Type | Central Air Conditioning |
| Exterior Finish | Brick |
| Flooring Type | Tile |
| Foundation Type | Concrete |
| Heating Fuel | Natural Gas |
| Heating Type | Forced Air |
| Stories Total | 2 |
| Type | House |
| Utility Water | Municipal Water |
Land
| Acreage | No |
| Fence Type | Fenced Yard |
| Land Amenities | Hospital, Park, Public Transit, Schools |
| Sewer | Sanitary Sewer |
Rooms
| Level | Type | Length | Width | Dimensions |
|---|---|---|---|---|
| Basement | Kitchen | 4.95 m | 5.01 m | 4.95 m x 5.01 m |
| Basement | Dining Room | 4.95 m | 5.01 m | 4.95 m x 5.01 m |
| Basement | Living Room | 4.95 m | 5.01 m | 4.95 m x 5.01 m |
| Basement | Bedroom | 2.9 m | 3.48 m | 2.9 m x 3.48 m |
| Basement | Laundry Room | 2.8 m | 2.8 m | 2.8 m x 2.8 m |
Contact Us
Contact us for more information
































