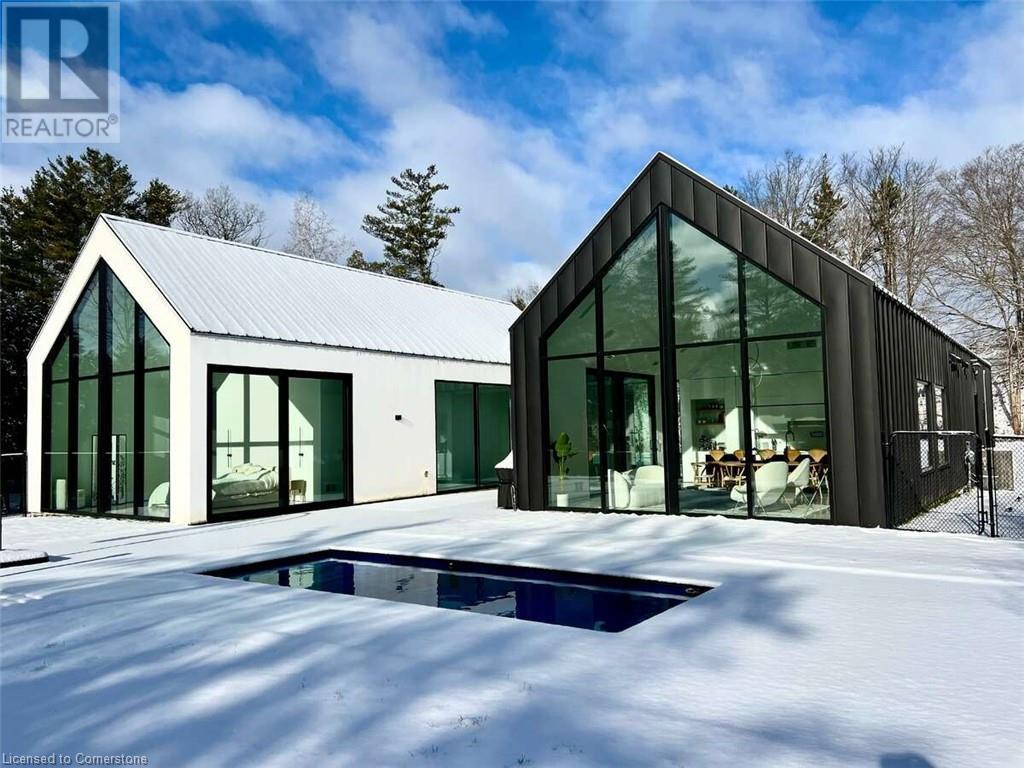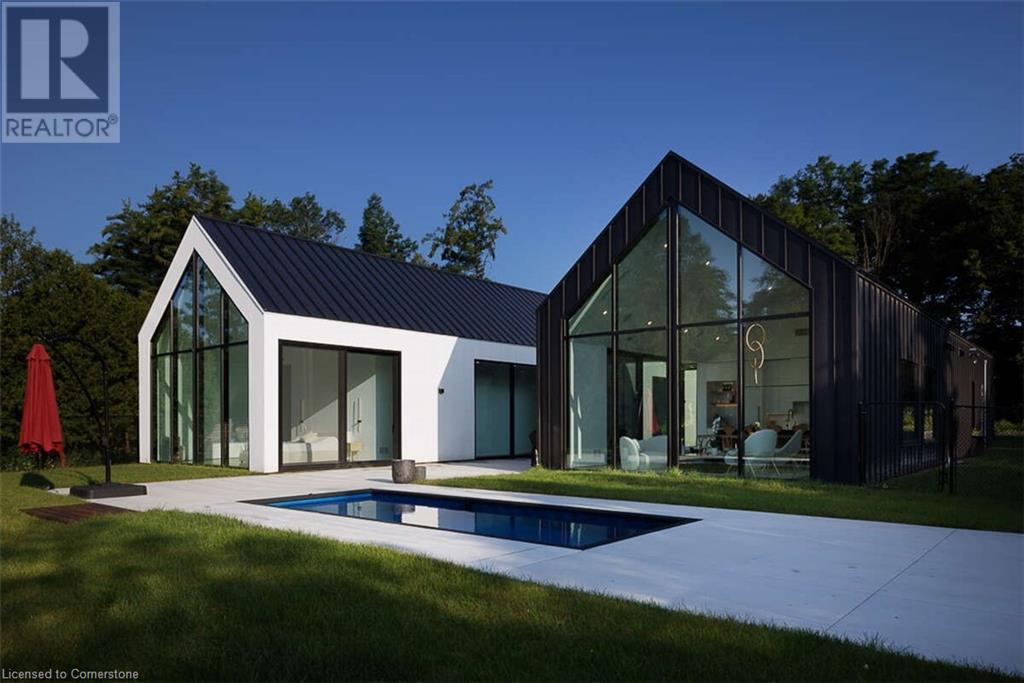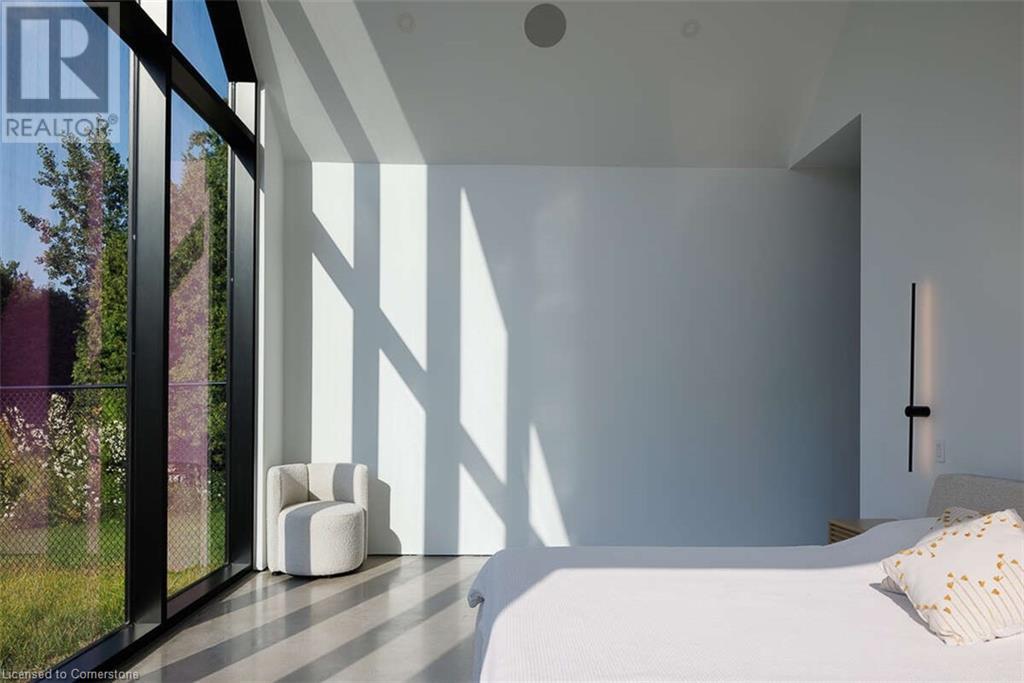8 Dalton Road Delhi, Ontario N4B 2W4
$1,299,999
For more information, please click Brochure button. The house is located on a 1-acre wooded lot on a quiet street. Built in 2022. A smart Wi-Fi-enabled home. It has 2 bedrooms. With a den being used as a TV room or it could be a spare guest room. A huge family room. The kitchen is state-of-the-art and equipped with high-end appliances which include a Wolf cooktop, Bosch oven, fridge and dishwasher, LG washer & dryer. Notable features include 10ft high x 12ft wide sliding screened doors and radiant heated floors. The property has R60 insulation for energy efficiency. An in-ground heated pool with a whirlpool. There are 3 beautiful washrooms, including a steam shower. Hot water on demand. The 2-car garage has radiant in-floor heating and A/C Unit as well as built-in cabinets. The roof is made of steel. Equipped with a Life Breath air exchanger filtration system. Starlink satellite High Speed Internet. Power ready for a future generator. Natural gas Grill. (id:61015)
Property Details
| MLS® Number | 40684333 |
| Property Type | Single Family |
| Amenities Near By | Golf Nearby, Hospital, Park, Place Of Worship, Schools, Shopping |
| Communication Type | High Speed Internet |
| Community Features | Quiet Area, Community Centre |
| Equipment Type | None |
| Features | Cul-de-sac, Southern Exposure, Conservation/green Belt, Country Residential, Automatic Garage Door Opener |
| Parking Space Total | 6 |
| Pool Type | Inground Pool |
| Rental Equipment Type | None |
Building
| Bathroom Total | 3 |
| Bedrooms Above Ground | 2 |
| Bedrooms Total | 2 |
| Appliances | Dishwasher, Dryer, Oven - Built-in, Refrigerator, Satellite Dish, Stove, Water Softener, Washer, Gas Stove(s), Hood Fan, Garage Door Opener, Hot Tub |
| Architectural Style | Contemporary |
| Basement Type | None |
| Constructed Date | 2022 |
| Construction Material | Wood Frame |
| Construction Style Attachment | Detached |
| Cooling Type | Central Air Conditioning |
| Exterior Finish | Metal, Stucco, Wood |
| Fire Protection | Smoke Detectors, Alarm System, Security System |
| Heating Type | In Floor Heating, Radiant Heat |
| Size Interior | 2,135 Ft2 |
| Type | House |
| Utility Water | Cistern |
Parking
| Attached Garage |
Land
| Access Type | Road Access, Highway Access |
| Acreage | Yes |
| Land Amenities | Golf Nearby, Hospital, Park, Place Of Worship, Schools, Shopping |
| Landscape Features | Landscaped |
| Sewer | Septic System |
| Size Depth | 200 Ft |
| Size Frontage | 220 Ft |
| Size Irregular | 1 |
| Size Total | 1 Ac|1/2 - 1.99 Acres |
| Size Total Text | 1 Ac|1/2 - 1.99 Acres |
| Zoning Description | A11-z-20147 |
Rooms
| Level | Type | Length | Width | Dimensions |
|---|---|---|---|---|
| Main Level | Porch | 14'9'' x 6'11'' | ||
| Main Level | Mud Room | 6'11'' x 15'10'' | ||
| Main Level | Utility Room | 11'2'' x 5'2'' | ||
| Main Level | 4pc Bathroom | 5'2'' x 5'2'' | ||
| Main Level | 3pc Bathroom | 13'0'' x 4'6'' | ||
| Main Level | 5pc Bathroom | 6'8'' x 12'3'' | ||
| Main Level | Workshop | 21'3'' x 23'0'' | ||
| Main Level | Office | 6'9'' x 6'6'' | ||
| Main Level | Foyer | 16'4'' x 5'4'' | ||
| Main Level | Family Room | 14'4'' x 10'0'' | ||
| Main Level | Bedroom | 16'8'' x 10'2'' | ||
| Main Level | Primary Bedroom | 21'6'' x 12'9'' | ||
| Main Level | Kitchen | 21'3'' x 11'10'' | ||
| Main Level | Living Room | 21'2'' x 18'10'' |
Utilities
| Electricity | Available |
| Natural Gas | Available |
| Telephone | Available |
https://www.realtor.ca/real-estate/27725419/8-dalton-road-delhi
Contact Us
Contact us for more information

































