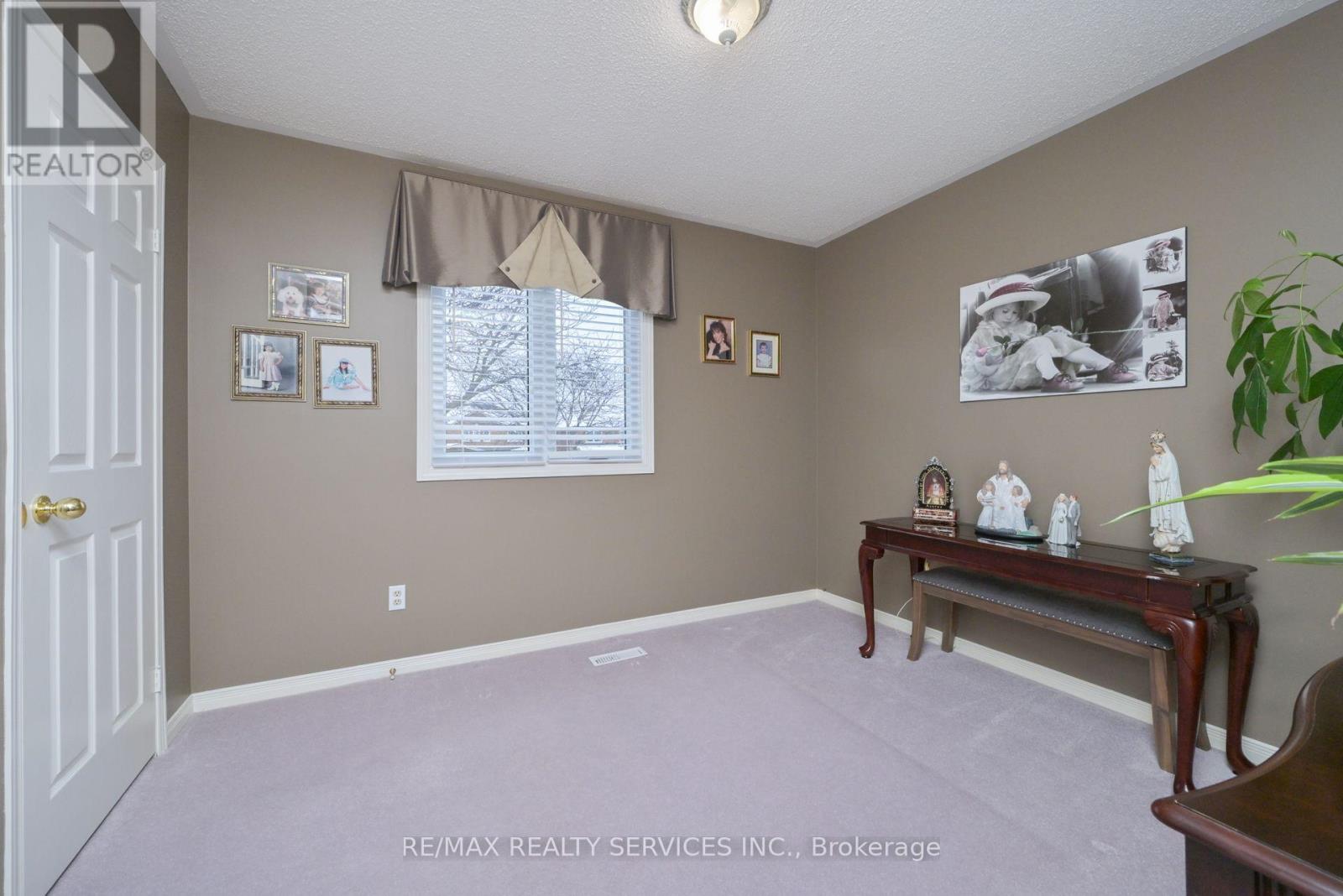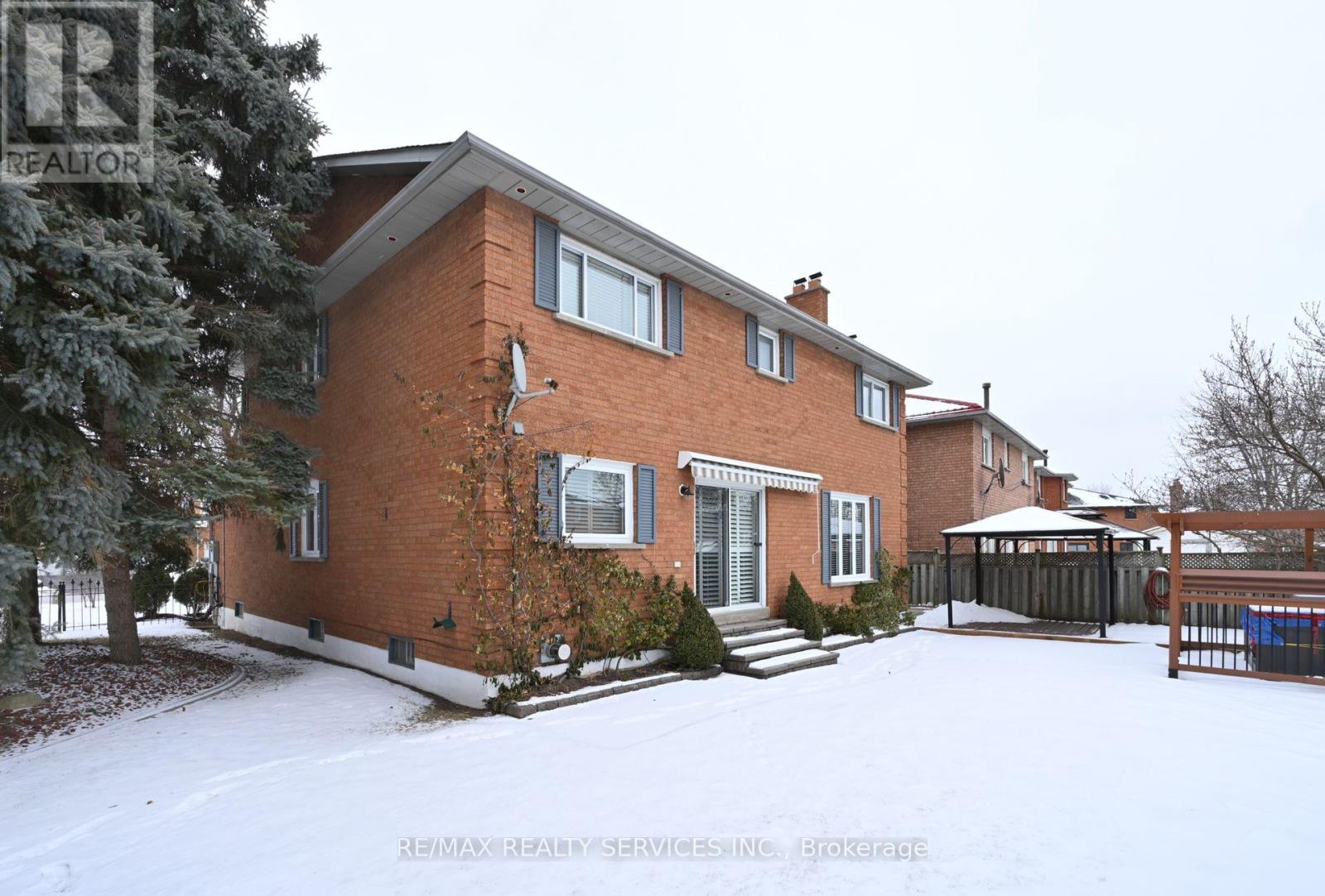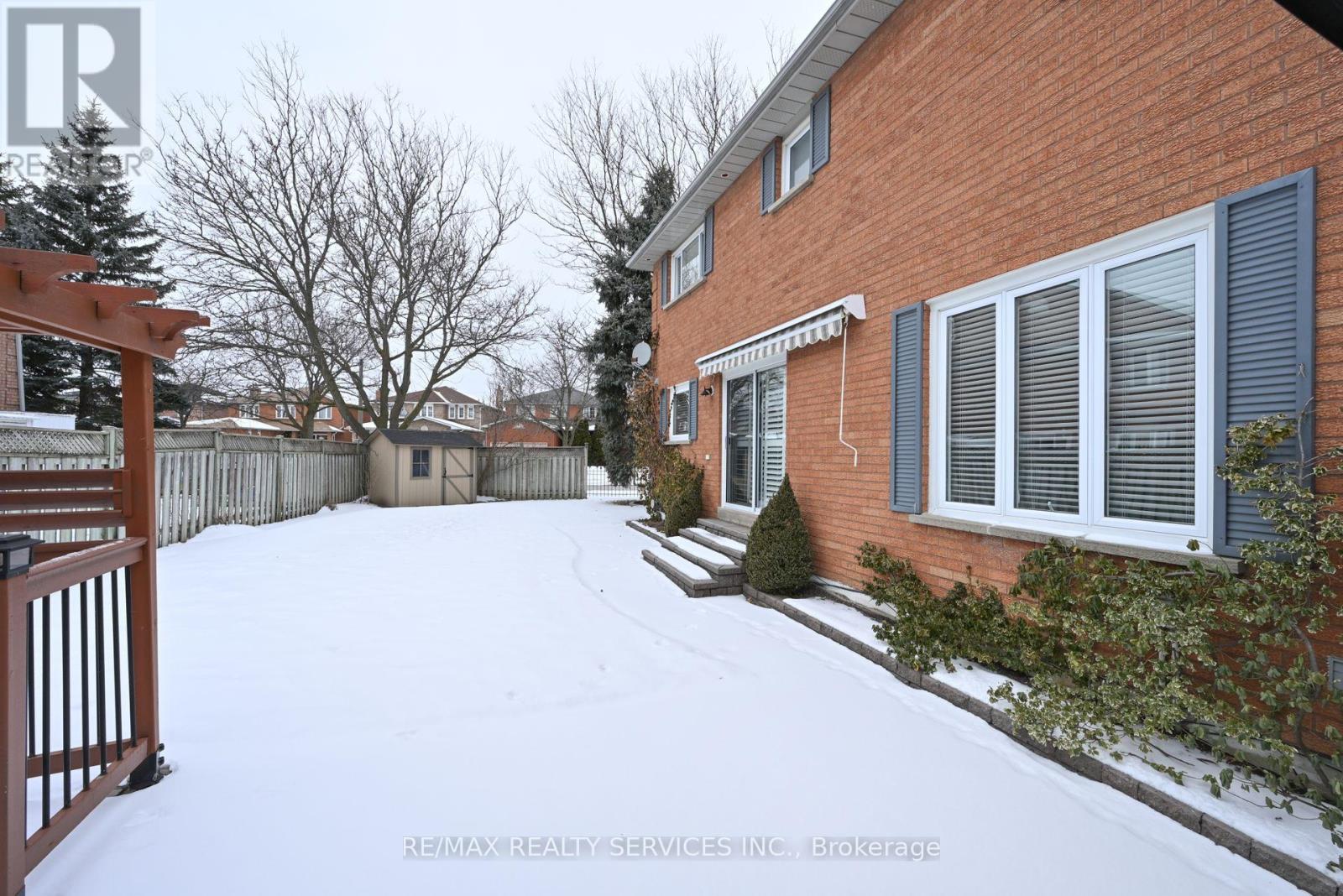8 Michigan Avenue Brampton, Ontario L6Y 4N5
$1,269,700
Excellent and desirable South Brampton location w/ nearby access to all major highways including the 407, all amenities at your door step such as, public transit, place of worship, schools, parks, shopping, Sheridan college and more. Corner lot, on a quiet street surrounded by large homes. Double car garage, stone private driveway, exterior pot lights, beautiful curb appeal, well manicured mature landscape grounds.Very spacious foyer, main floor den (can be used as office or bedroom). Access to garage from main floor laundry room, Upgraded kitchen cabinets, backsplash, undermount double sink, granite countertops (15), Stove and Fridge (nov 23), built-in microwave & dishwasher (19)Family room w/wood burning fireplace, hardwood floors, crown molding in Main + bsmt, California shutters in kitchen. Second floor features 4 spacious bedrooms, walk-in closet and 4pc bath w/soaker tub + separate shower in primary bdrm. Finished basement w/2nd kitchen w/ceramic floors, open concept rec room w/laminate flooring, potlights, bar, cold room, 3 pc bath. Stone walkways and patio in the backyard, hot tub (closed and winterized sold AS IS)AC + windows (12), Roof shingles (13), furnace original routinely serviced and maintained. Hot water tank rental. Original owners, never offered for sale, this home shows pride of ownership!! (id:61015)
Property Details
| MLS® Number | W11926876 |
| Property Type | Single Family |
| Community Name | Fletcher's Creek South |
| Amenities Near By | Park, Place Of Worship, Public Transit, Schools |
| Parking Space Total | 6 |
Building
| Bathroom Total | 4 |
| Bedrooms Above Ground | 4 |
| Bedrooms Total | 4 |
| Amenities | Fireplace(s) |
| Appliances | Dishwasher, Dryer, Hood Fan, Hot Tub, Microwave, Refrigerator, Two Stoves, Washer |
| Basement Development | Finished |
| Basement Type | N/a (finished) |
| Construction Style Attachment | Detached |
| Cooling Type | Central Air Conditioning |
| Exterior Finish | Brick |
| Fireplace Present | Yes |
| Flooring Type | Hardwood, Ceramic, Wood, Carpeted, Laminate |
| Foundation Type | Concrete, Poured Concrete |
| Half Bath Total | 1 |
| Heating Fuel | Natural Gas |
| Heating Type | Forced Air |
| Stories Total | 2 |
| Size Interior | 2,500 - 3,000 Ft2 |
| Type | House |
| Utility Water | Municipal Water |
Parking
| Attached Garage |
Land
| Acreage | No |
| Land Amenities | Park, Place Of Worship, Public Transit, Schools |
| Sewer | Sanitary Sewer |
| Size Depth | 104 Ft ,6 In |
| Size Frontage | 32 Ft ,7 In |
| Size Irregular | 32.6 X 104.5 Ft ; Irregular |
| Size Total Text | 32.6 X 104.5 Ft ; Irregular |
| Zoning Description | Residential |
Rooms
| Level | Type | Length | Width | Dimensions |
|---|---|---|---|---|
| Second Level | Primary Bedroom | 5.54 m | 3.37 m | 5.54 m x 3.37 m |
| Second Level | Bedroom 2 | 4.43 m | 3.08 m | 4.43 m x 3.08 m |
| Second Level | Bedroom 3 | 4.89 m | 3.07 m | 4.89 m x 3.07 m |
| Second Level | Bedroom 4 | 3.33 m | 3.03 m | 3.33 m x 3.03 m |
| Basement | Kitchen | 3.27 m | 3.05 m | 3.27 m x 3.05 m |
| Basement | Recreational, Games Room | 8.86 m | 8.6 m | 8.86 m x 8.6 m |
| Main Level | Living Room | 4.91 m | 3.33 m | 4.91 m x 3.33 m |
| Main Level | Dining Room | 4.32 m | 3.33 m | 4.32 m x 3.33 m |
| Main Level | Family Room | 5.05 m | 3.59 m | 5.05 m x 3.59 m |
| Main Level | Kitchen | 5.05 m | 3.59 m | 5.05 m x 3.59 m |
| Main Level | Den | 3.05 m | 3.35 m | 3.05 m x 3.35 m |
Contact Us
Contact us for more information




































