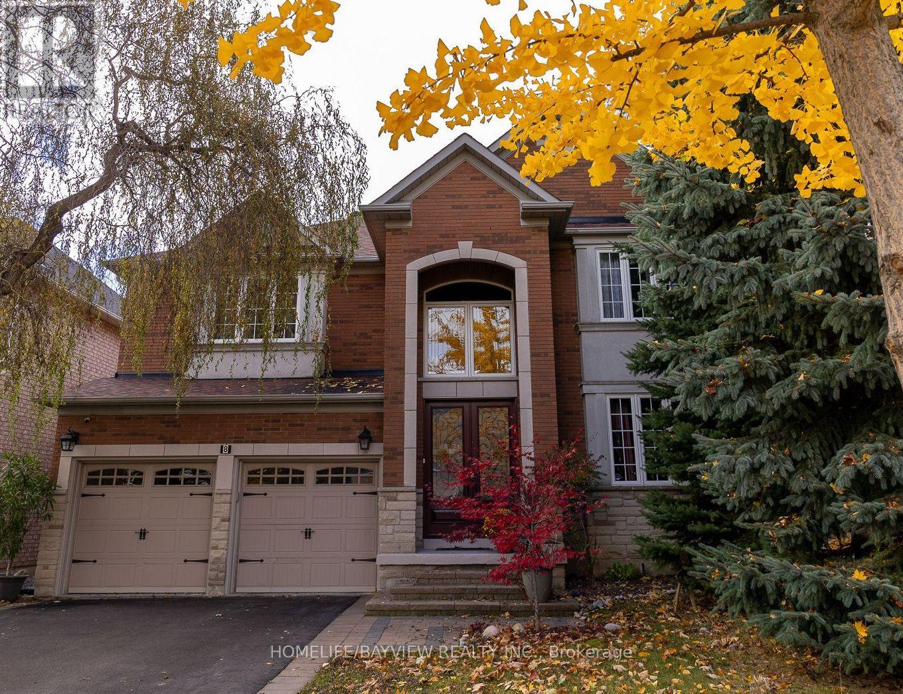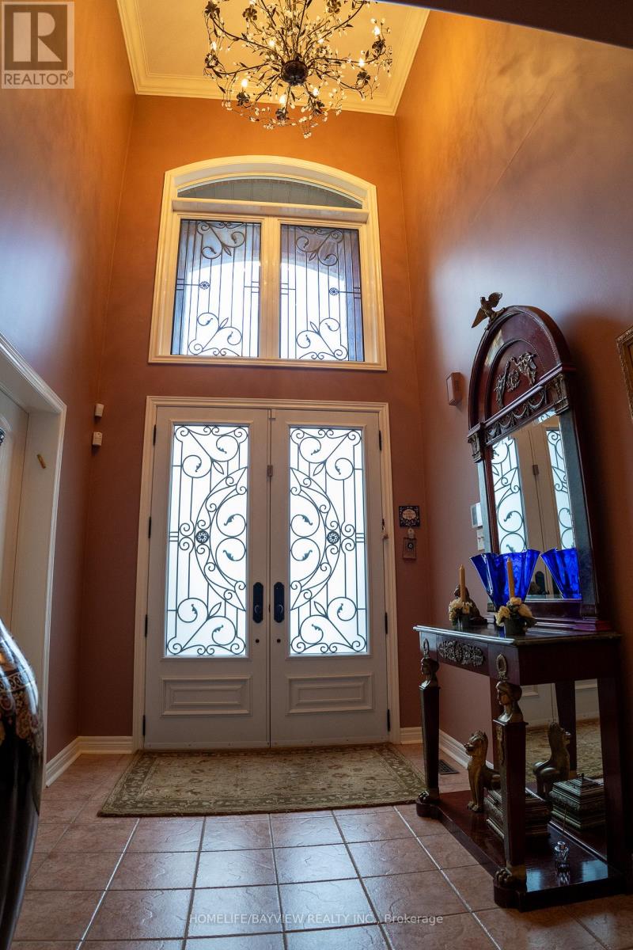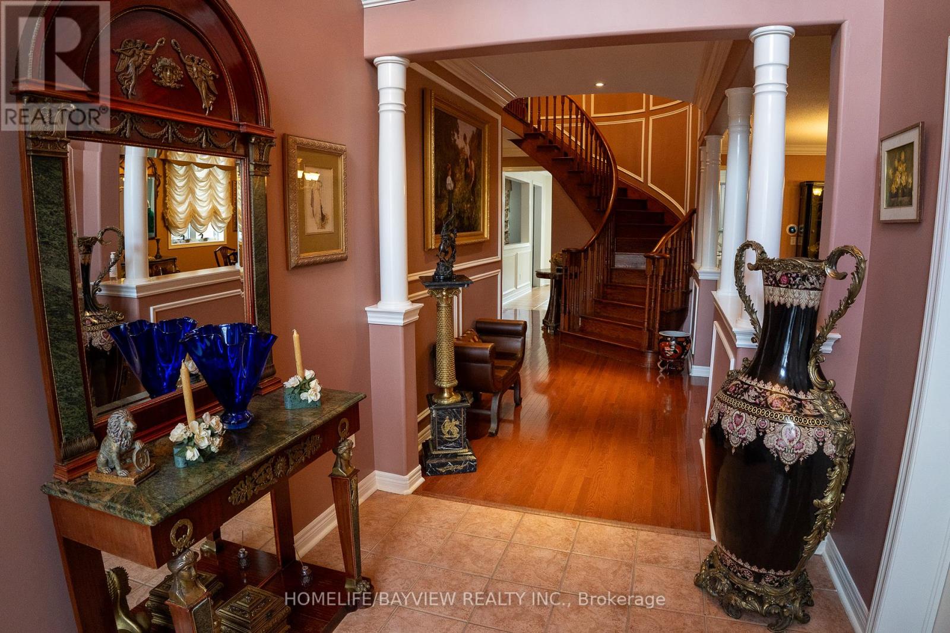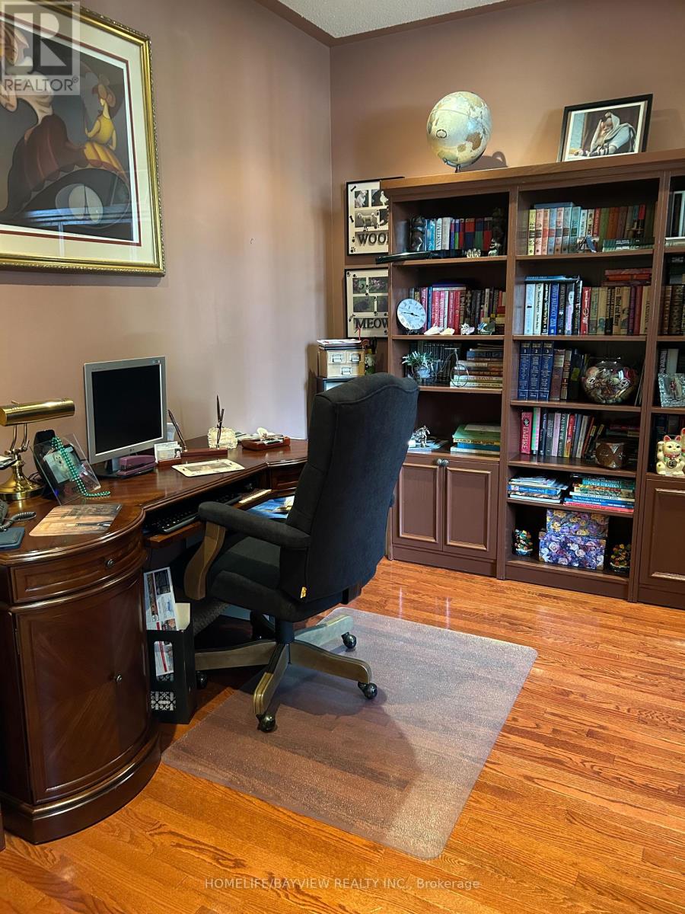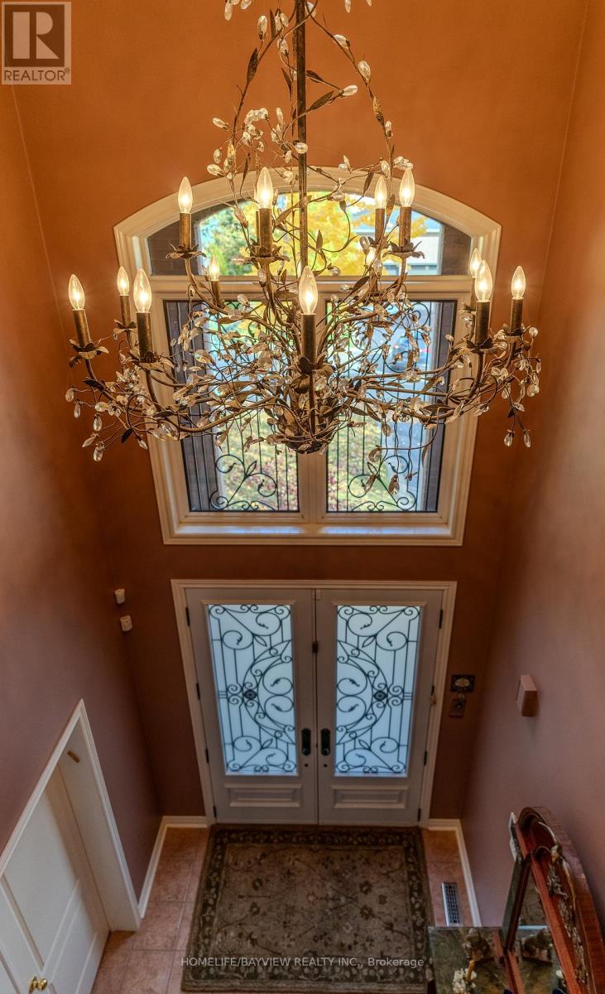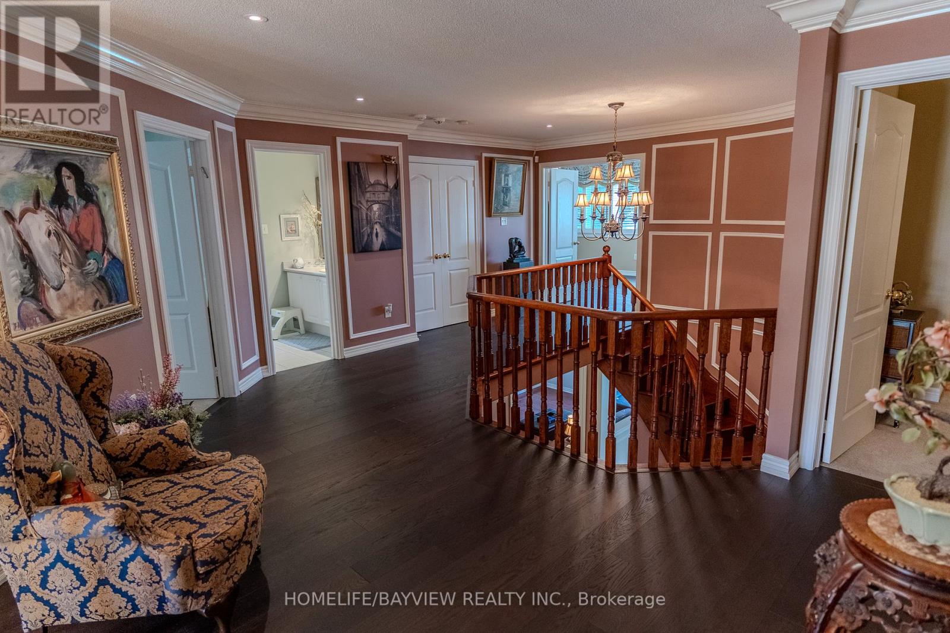8 Pico Crescent Vaughan, Ontario L4J 8P4
$2,088,888
Stunning 4-Bedroom Family Home Located in the highly desirable Beverley Glen neighborhood of Thornhill, this meticulously maintained 4-bedroom, 4-bathroom detached home offers approximately 3,200 sq ft of living space. Backing onto a serene park, this residence combines comfort, elegance, and a prime location.Key Features: Spacious Layout: Enjoy expansive living areas with 9-foot ceilings on the main floor, providing an open and airy atmosphere throughout the home. Elegant Design: A grand two-story foyer with a circular mahogany-stained oak staircase welcomes you upon entry. The home is adorned with crown moldings and wainscoting, adding a touch of sophistication to every room. Gourmet Kitchen: The well-appointed kitchen offers convenient access to the backyard, making indoor-outdoor entertaining effortless. Comfortable Bedrooms: Four generously sized bedrooms, each with ample closet space, provide restful retreats for the entire family. Functional Amenities: The main floor includes a laundry room with garage access, enhancing daily convenience. Outdoor Oasis: Step into the landscaped front and backyard, offering a tranquil setting for relaxation and play. Recent Updates: The roof and air conditioning unit were both replaced within the last four years, ensuring peace of mind for the new homeowners. Prime Location: Convenience: Close to major highways, VIVA Transit, Promenade Mall, big-box grocery stores, top-rated schools, places of worship, and community centers. Recreational Amenities: Directly backing onto a new park, offering green space and recreational opportunities right at your doorstep. This exceptional property combines luxury, functionality, and an unbeatable location. Don't miss the opportunity to make 8 Pico Crescent your new home. Schedule a viewing today! (id:61015)
Property Details
| MLS® Number | N12021868 |
| Property Type | Single Family |
| Community Name | Beverley Glen |
| Amenities Near By | Park, Place Of Worship, Public Transit |
| Community Features | Community Centre |
| Equipment Type | Water Heater |
| Parking Space Total | 4 |
| Rental Equipment Type | Water Heater |
Building
| Bathroom Total | 4 |
| Bedrooms Above Ground | 4 |
| Bedrooms Total | 4 |
| Amenities | Fireplace(s) |
| Appliances | Garage Door Opener Remote(s), Water Heater, Central Vacuum, Dishwasher, Dryer, Hood Fan, Range, Washer, Window Coverings, Refrigerator |
| Basement Type | Full |
| Construction Style Attachment | Detached |
| Cooling Type | Central Air Conditioning |
| Exterior Finish | Brick, Stone |
| Fire Protection | Alarm System, Monitored Alarm, Smoke Detectors |
| Fireplace Present | Yes |
| Fireplace Total | 1 |
| Flooring Type | Ceramic, Hardwood |
| Foundation Type | Poured Concrete |
| Half Bath Total | 1 |
| Heating Fuel | Natural Gas |
| Heating Type | Forced Air |
| Stories Total | 2 |
| Size Interior | 3,000 - 3,500 Ft2 |
| Type | House |
| Utility Water | Municipal Water |
Parking
| Garage |
Land
| Acreage | No |
| Fence Type | Fenced Yard |
| Land Amenities | Park, Place Of Worship, Public Transit |
| Sewer | Sanitary Sewer |
| Size Depth | 30.7 M |
| Size Frontage | 15 M |
| Size Irregular | 15 X 30.7 M |
| Size Total Text | 15 X 30.7 M |
Rooms
| Level | Type | Length | Width | Dimensions |
|---|---|---|---|---|
| Second Level | Bedroom | 3.66 m | 4.8 m | 3.66 m x 4.8 m |
| Second Level | Sitting Room | 3.66 m | 4.8 m | 3.66 m x 4.8 m |
| Second Level | Bedroom 2 | 4.96 m | 4.4 m | 4.96 m x 4.4 m |
| Second Level | Bedroom 3 | 3.36 m | 4 m | 3.36 m x 4 m |
| Second Level | Bedroom 4 | 4.1 m | 3 m | 4.1 m x 3 m |
| Main Level | Family Room | 4.31 m | 5.5 m | 4.31 m x 5.5 m |
| Main Level | Kitchen | 3.63 m | 3.96 m | 3.63 m x 3.96 m |
| Main Level | Eating Area | 3.53 m | 4.7 m | 3.53 m x 4.7 m |
| Main Level | Living Room | 3.96 m | 6.4 m | 3.96 m x 6.4 m |
| Main Level | Office | 3.4 m | 3 m | 3.4 m x 3 m |
https://www.realtor.ca/real-estate/28030745/8-pico-crescent-vaughan-beverley-glen-beverley-glen
Contact Us
Contact us for more information

