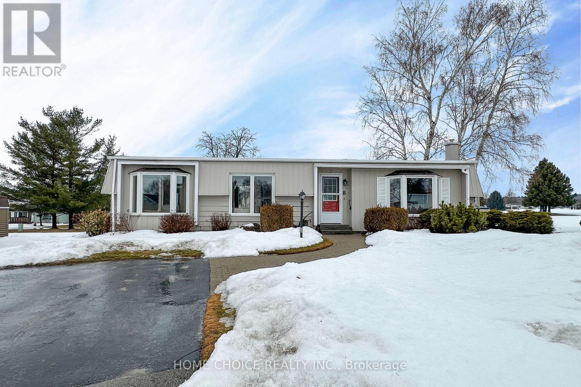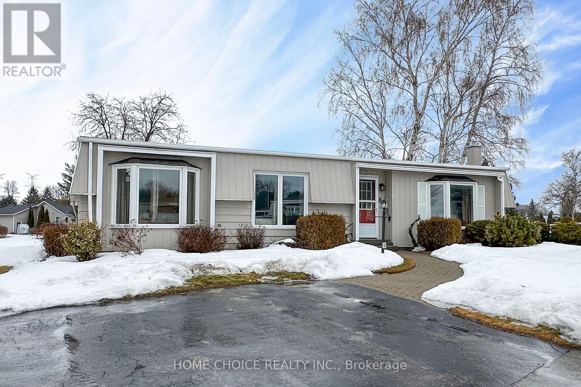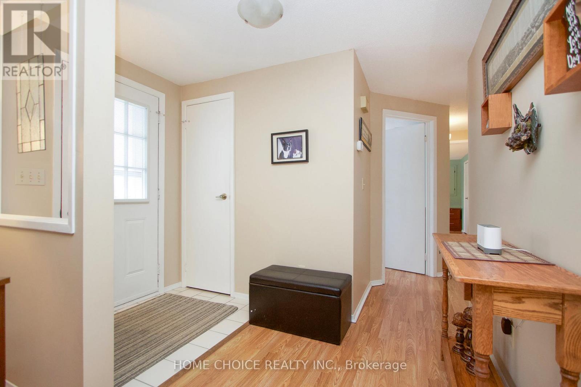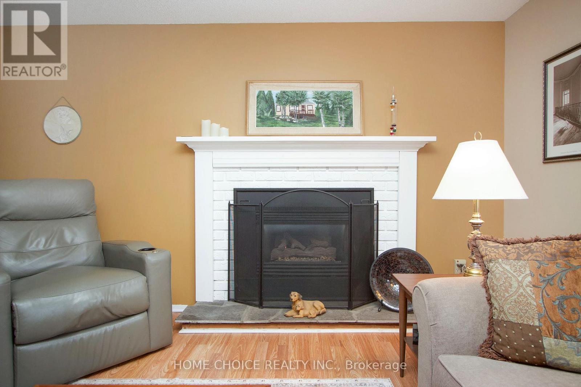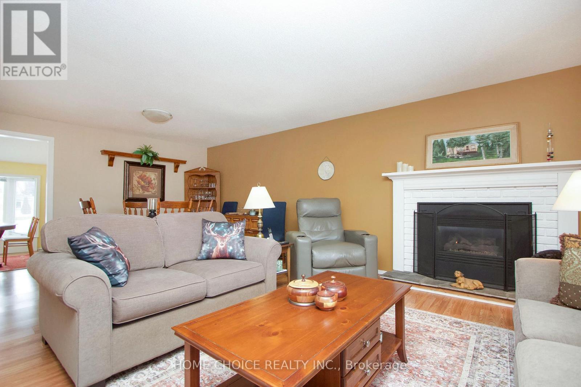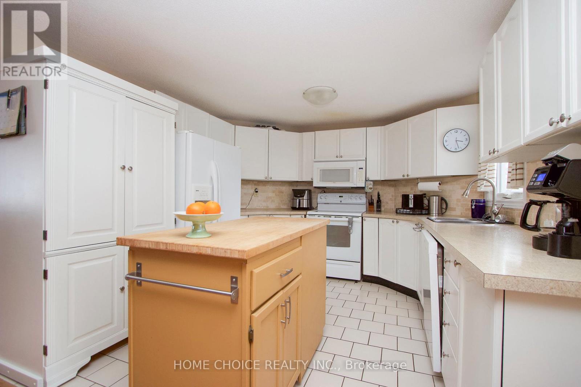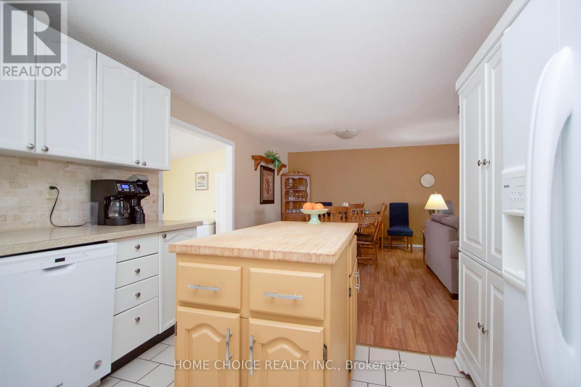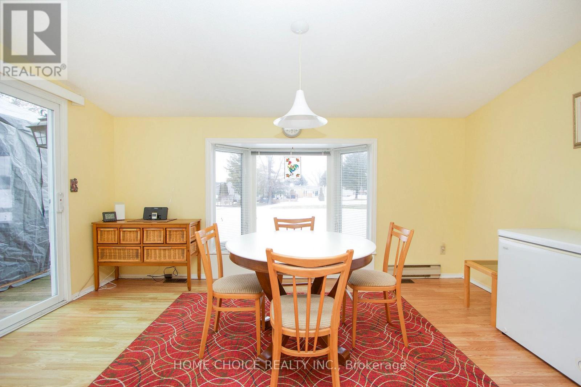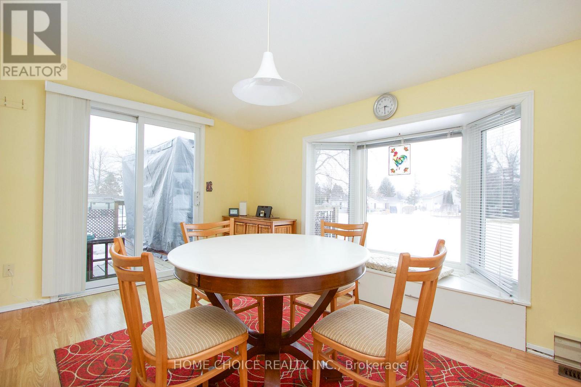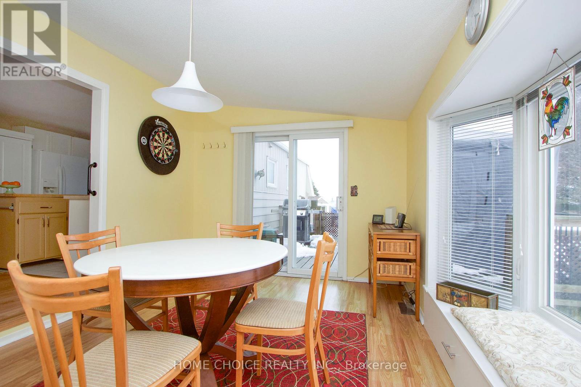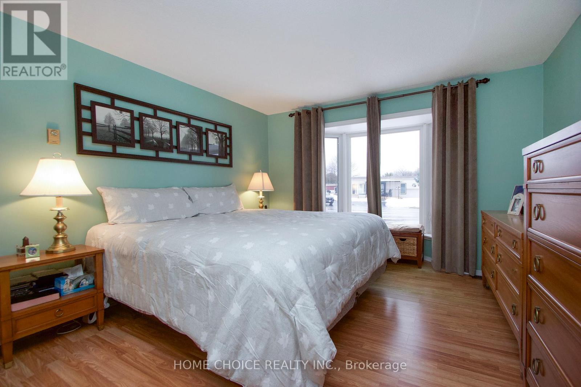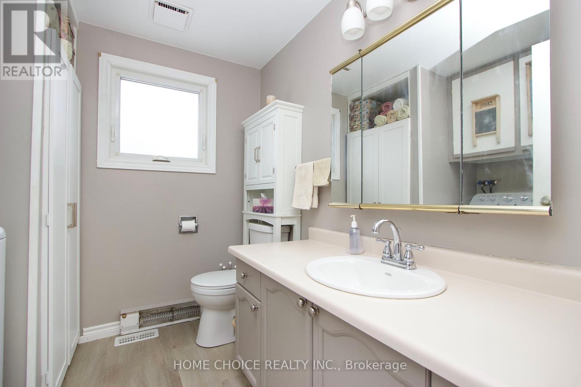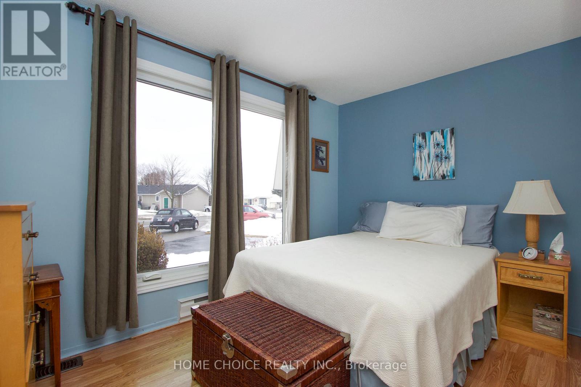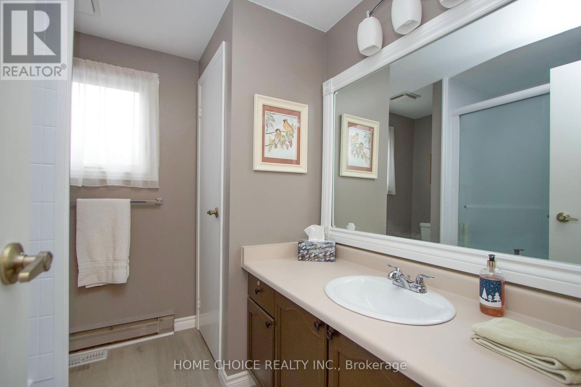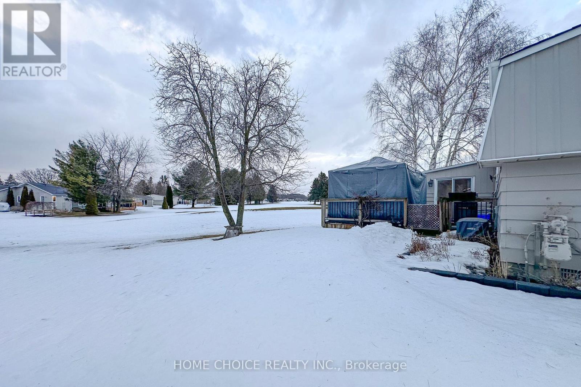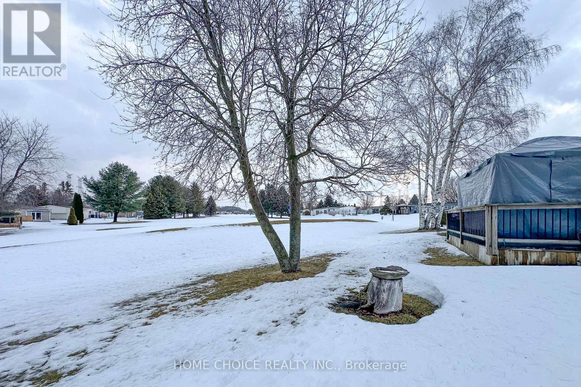8 Seventh Hole Court Clarington, Ontario L1B 1B5
$499,900
Lovely Bungalow situated on the 7th Hole of Wilmot Creek, an Adult Lifestyle Community, Overlooking the shores of Lake Ontario. This Newcastle Model Home Has an attractive Backyard and View. The Much Sought After Large Horseshoe Shaped Kitchen Has A Generous Amount of Cupboards including a moveable Island, Built In Microwave And Dishwasher. Gas Fireplace in the oversized living area, Laundry In Bathroom, Generous Primary Bedroom With Walk In Closet, Family Room Walk Out to Large Private Deck Overlooking Golf Course. Neutral Colors, Pride of Ownership, Move In Ready And Waiting For You To Call It Home, Come And Experience All That Wilmot Creek Has To Offer. Shingles (2013), Windows Updated (2013) (id:61015)
Property Details
| MLS® Number | E12006208 |
| Property Type | Single Family |
| Community Name | Newcastle |
| Community Features | Community Centre |
| Features | Cul-de-sac, Conservation/green Belt |
| Parking Space Total | 2 |
| Pool Type | Inground Pool |
| Structure | Deck, Shed |
Building
| Bathroom Total | 2 |
| Bedrooms Above Ground | 2 |
| Bedrooms Total | 2 |
| Amenities | Fireplace(s) |
| Appliances | Water Heater, Dishwasher, Dryer, Microwave, Stove, Washer, Window Coverings, Refrigerator |
| Architectural Style | Bungalow |
| Basement Type | Crawl Space |
| Construction Style Attachment | Detached |
| Cooling Type | Central Air Conditioning |
| Exterior Finish | Vinyl Siding |
| Fireplace Present | Yes |
| Fireplace Total | 1 |
| Flooring Type | Laminate, Ceramic |
| Foundation Type | Poured Concrete |
| Half Bath Total | 1 |
| Heating Fuel | Natural Gas |
| Heating Type | Forced Air |
| Stories Total | 1 |
| Type | House |
| Utility Water | Municipal Water |
Parking
| No Garage |
Land
| Acreage | No |
| Sewer | Sanitary Sewer |
| Size Irregular | As Per Lease |
| Size Total Text | As Per Lease |
| Surface Water | Lake/pond |
| Zoning Description | Residential |
Rooms
| Level | Type | Length | Width | Dimensions |
|---|---|---|---|---|
| Main Level | Living Room | 4.67 m | 3.87 m | 4.67 m x 3.87 m |
| Main Level | Dining Room | 4.52 m | 3.05 m | 4.52 m x 3.05 m |
| Main Level | Kitchen | 3.58 m | 3.16 m | 3.58 m x 3.16 m |
| Main Level | Family Room | 4.46 m | 3 m | 4.46 m x 3 m |
| Main Level | Foyer | 2.9 m | 1.58 m | 2.9 m x 1.58 m |
| Main Level | Primary Bedroom | 4.22 m | 3.53 m | 4.22 m x 3.53 m |
| Main Level | Bedroom 2 | 3.15 m | 3.43 m | 3.15 m x 3.43 m |
Utilities
| Cable | Available |
| Sewer | Installed |
https://www.realtor.ca/real-estate/27993780/8-seventh-hole-court-clarington-newcastle-newcastle
Contact Us
Contact us for more information

