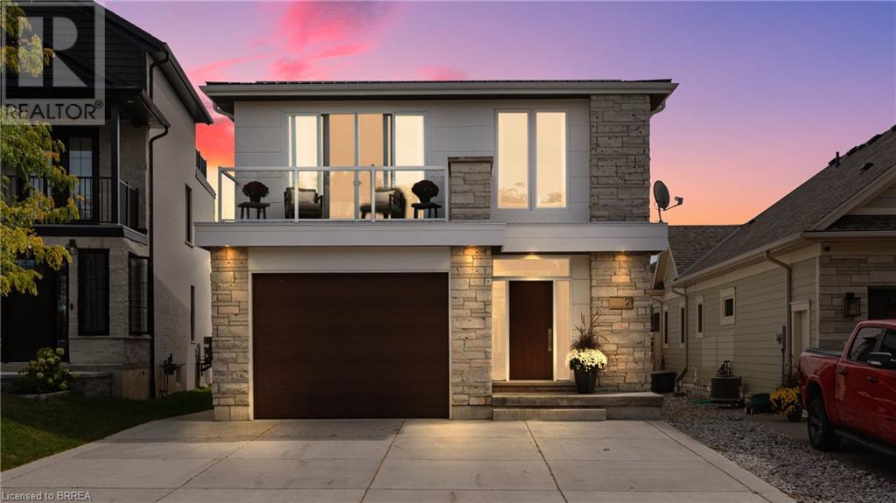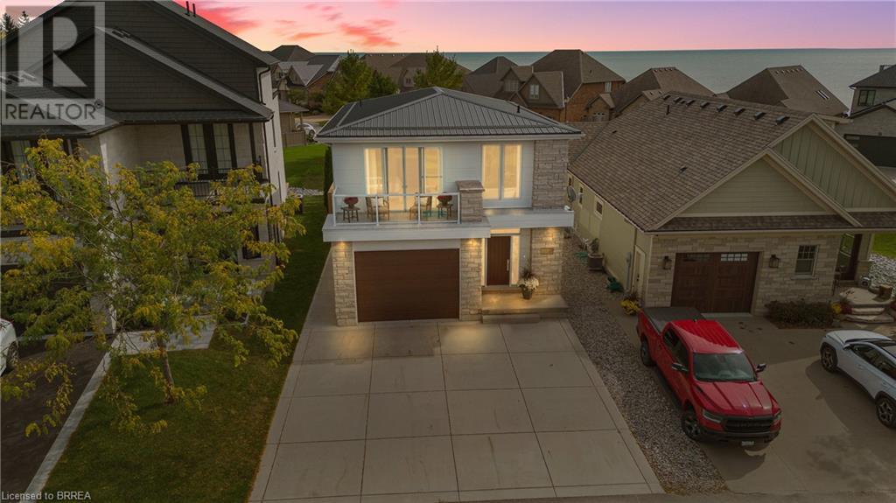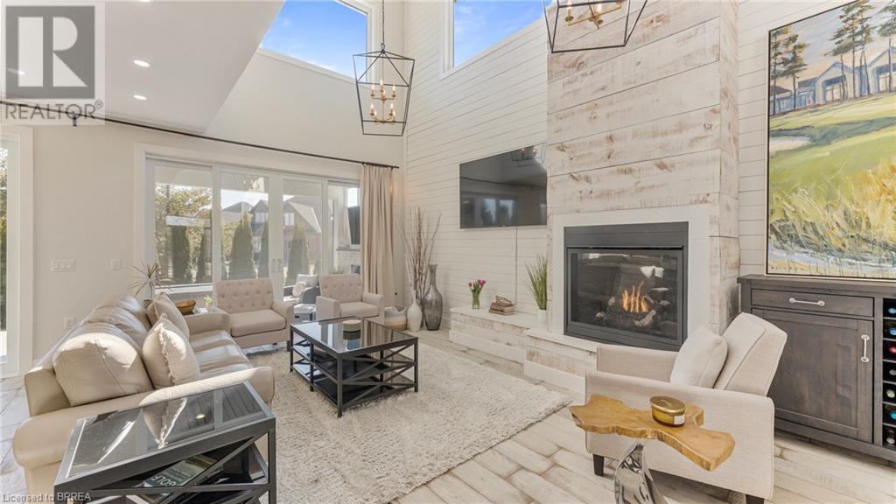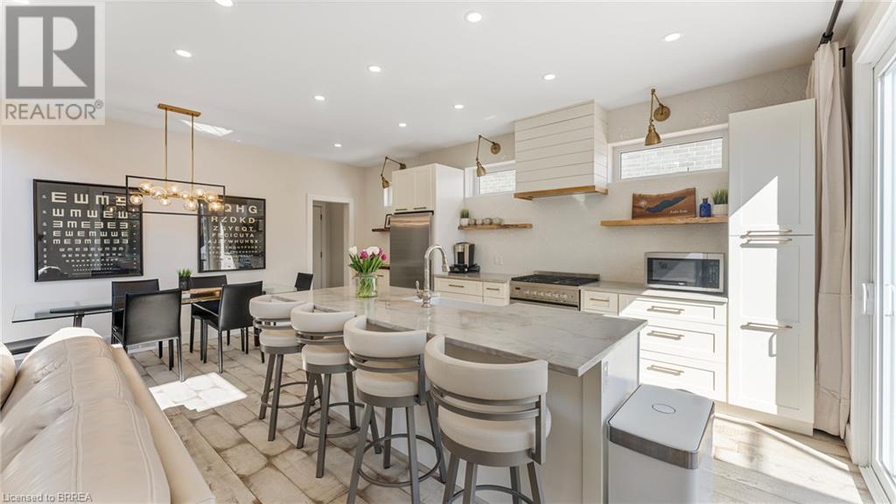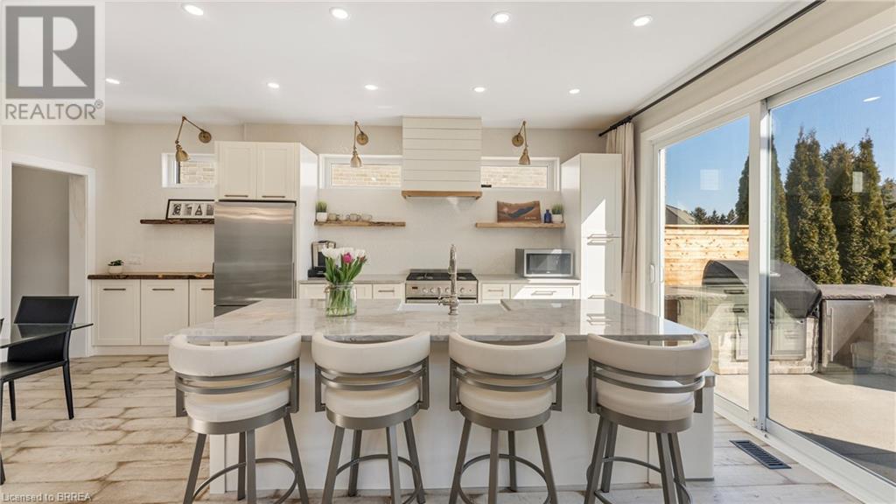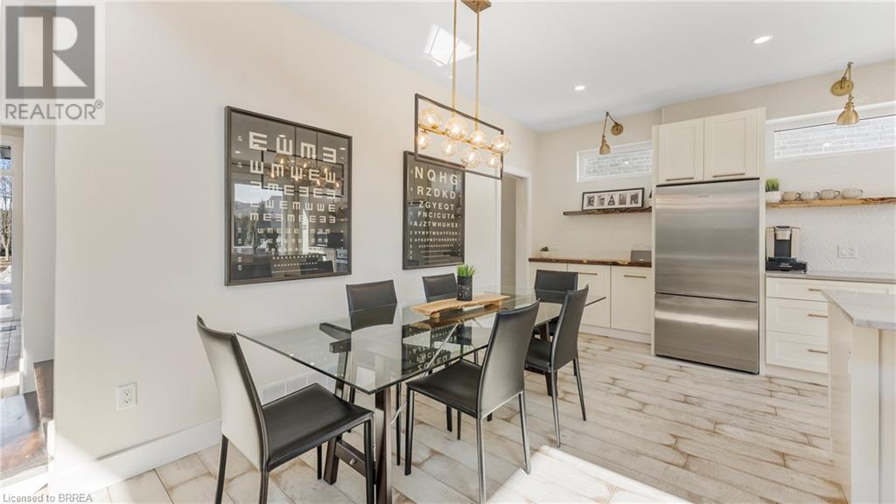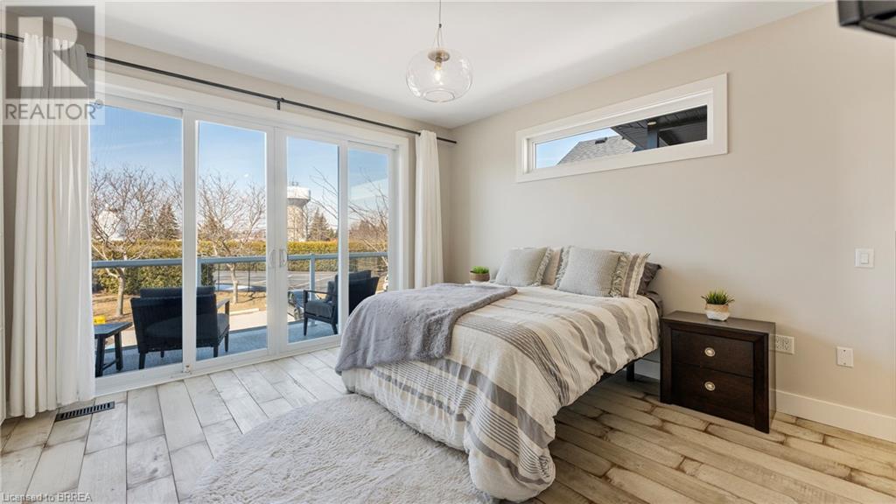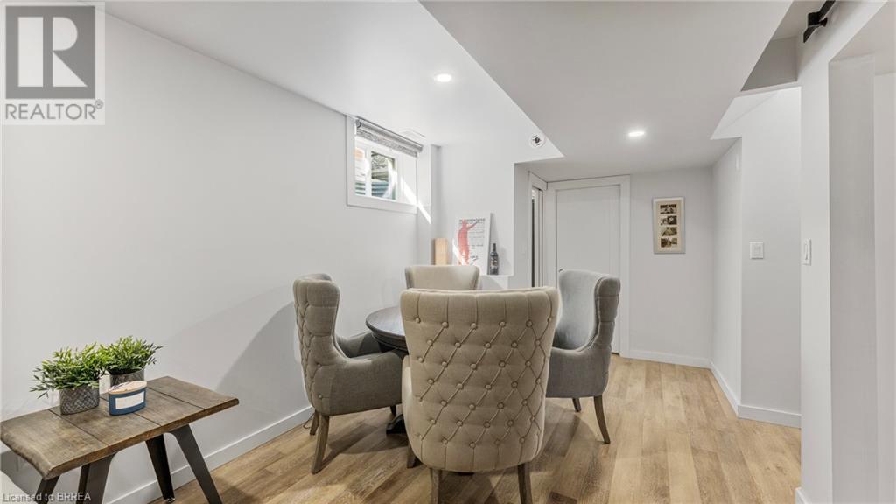80 New Lakeshore Road Unit# 21 Port Dover, Ontario N0A 1N8
$1,149,000Maintenance, Other, See Remarks
$354 Monthly
Maintenance, Other, See Remarks
$354 MonthlyYour dream home awaits, nestled in a private gated community in the charming town of Port Dover on Lake Erie. This stunning 2+2 bedroom, 3.5 bathroom home offers an exceptional blend of comfort, luxury, and natural beauty. With its spacious 2,500 sqft of finished living space, this residence provides ample room for both relaxation and entertaining, all while being bathed in natural light from the expansive windows that frame picturesque views of the surrounding area. The home features two primary bedrooms, one complete with a 5 piece ensuite and balcony, offering a private retreat for rest and relaxation while enjoying the tranquil views of Lake Erie. Two additional bedrooms provide plenty of space for family, guests, a home office or gym, while the 3.5 bathrooms ensure convenience for all. The open-concept design effortlessly flows from one room to the next, with a modern kitchen equipped with high-end appliances and a large living area perfect for family gatherings or quiet evenings by the fire. Step outside to experience the true essence of lakeside living. The outdoor cooking space and covered patio, complete with a fireplace and retractable screens, create the perfect setting for year-round outdoor living. Whether you’re hosting a summer barbecue or unwinding in the hot tub after a long day, this space is ideal for both entertaining and enjoying the serene surroundings. As part of a private community, you’ll have access to a community pool, tennis court, and private lake access, offering a resort-like lifestyle just steps from your doorstep. The peaceful and picturesque town of Port Dover adds to the appeal, with its quaint charm and proximity to local shops, restaurants, and outdoor activities. This home truly offers the best of both worlds—an intimate lakeside retreat with all the amenities and conveniences of modern living. Don't miss the opportunity to make this exceptional property yours and schedule your private viewing today. (id:61015)
Property Details
| MLS® Number | 40705347 |
| Property Type | Single Family |
| Amenities Near By | Marina, Park, Shopping |
| Community Features | Quiet Area |
| Equipment Type | Water Heater |
| Features | Balcony, Sump Pump, Automatic Garage Door Opener |
| Parking Space Total | 4 |
| Rental Equipment Type | Water Heater |
| Structure | Tennis Court |
| View Type | Lake View |
| Water Front Type | Waterfront |
Building
| Bathroom Total | 4 |
| Bedrooms Above Ground | 2 |
| Bedrooms Below Ground | 2 |
| Bedrooms Total | 4 |
| Appliances | Dishwasher, Dryer, Refrigerator, Washer, Gas Stove(s), Window Coverings, Wine Fridge, Garage Door Opener, Hot Tub |
| Architectural Style | 2 Level |
| Basement Development | Finished |
| Basement Type | Full (finished) |
| Constructed Date | 2018 |
| Construction Style Attachment | Detached |
| Cooling Type | Central Air Conditioning |
| Exterior Finish | Metal, Stone, Stucco |
| Fire Protection | Smoke Detectors |
| Fireplace Present | Yes |
| Fireplace Total | 2 |
| Foundation Type | Poured Concrete |
| Half Bath Total | 1 |
| Heating Fuel | Natural Gas |
| Heating Type | Forced Air |
| Stories Total | 2 |
| Size Interior | 2,500 Ft2 |
| Type | House |
| Utility Water | Municipal Water |
Parking
| Attached Garage |
Land
| Access Type | Road Access |
| Acreage | No |
| Land Amenities | Marina, Park, Shopping |
| Sewer | Municipal Sewage System |
| Size Depth | 108 Ft |
| Size Frontage | 35 Ft |
| Size Total Text | Under 1/2 Acre |
| Surface Water | Lake |
| Zoning Description | R1a |
Rooms
| Level | Type | Length | Width | Dimensions |
|---|---|---|---|---|
| Second Level | 5pc Bathroom | 9'11'' x 14'1'' | ||
| Second Level | Primary Bedroom | 15'6'' x 13'1'' | ||
| Second Level | 3pc Bathroom | 12'2'' x 3'5'' | ||
| Second Level | Bedroom | 12'2'' x 11'7'' | ||
| Basement | Family Room | 23'6'' x 10'9'' | ||
| Basement | Bedroom | 14'8'' x 9'1'' | ||
| Basement | Bedroom | 14'8'' x 9'9'' | ||
| Basement | 3pc Bathroom | 7'7'' x 3'2'' | ||
| Main Level | 2pc Bathroom | 7'9'' x 3'5'' | ||
| Main Level | Dining Room | 10'10'' x 6'5'' | ||
| Main Level | Kitchen | 12'8'' x 10'10'' | ||
| Main Level | Living Room | 19'2'' x 14'8'' | ||
| Main Level | Foyer | 17'3'' x 6'5'' |
Utilities
| Cable | Available |
| Electricity | Available |
| Natural Gas | Available |
| Telephone | Available |
https://www.realtor.ca/real-estate/28023453/80-new-lakeshore-road-unit-21-port-dover
Contact Us
Contact us for more information

