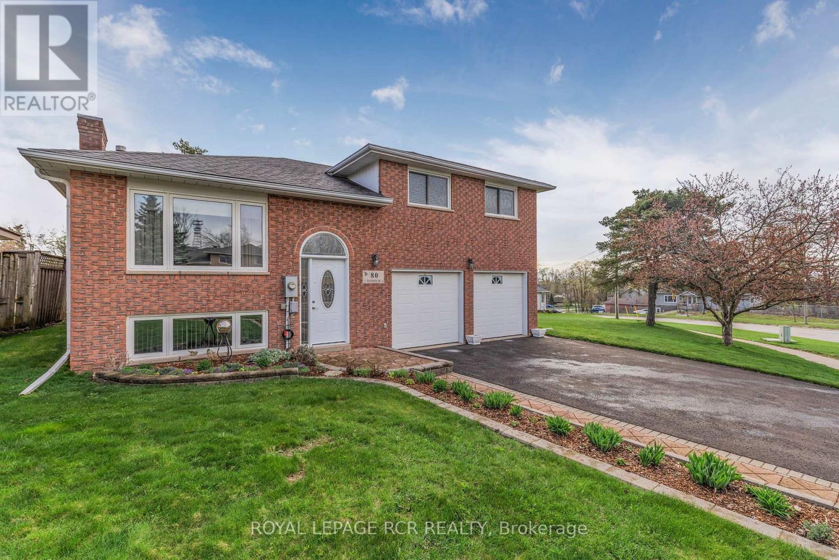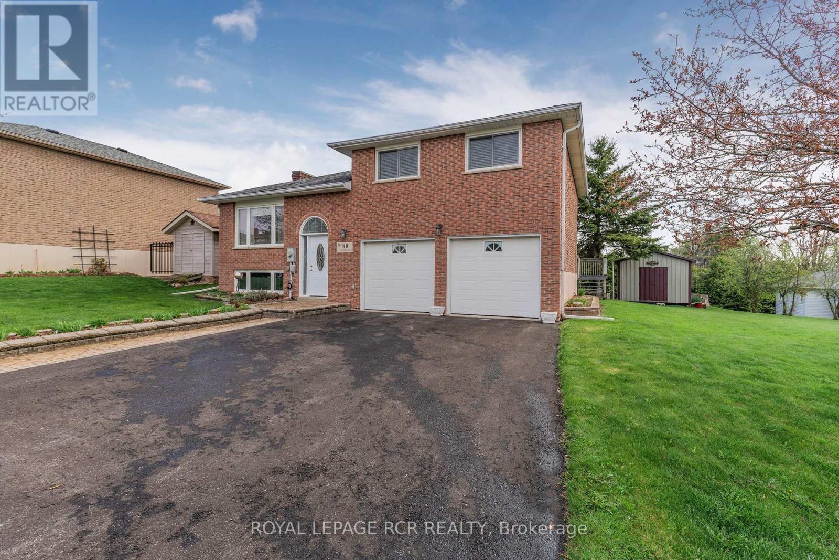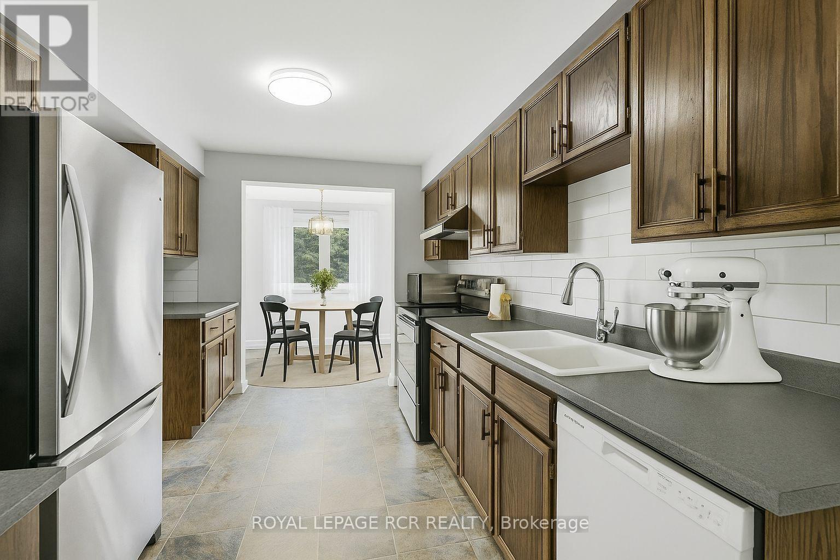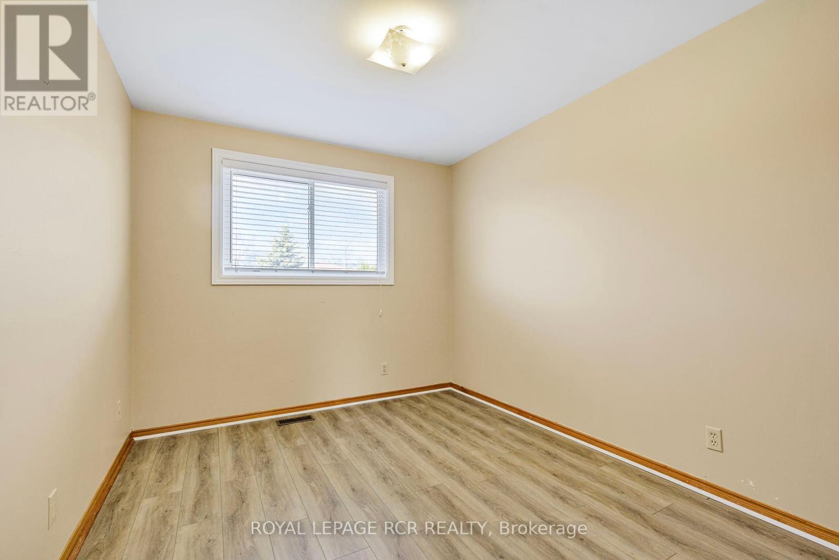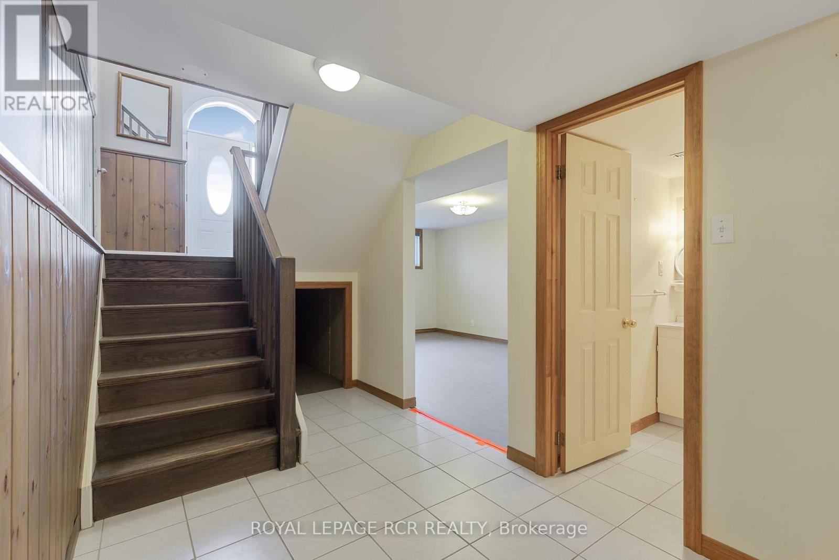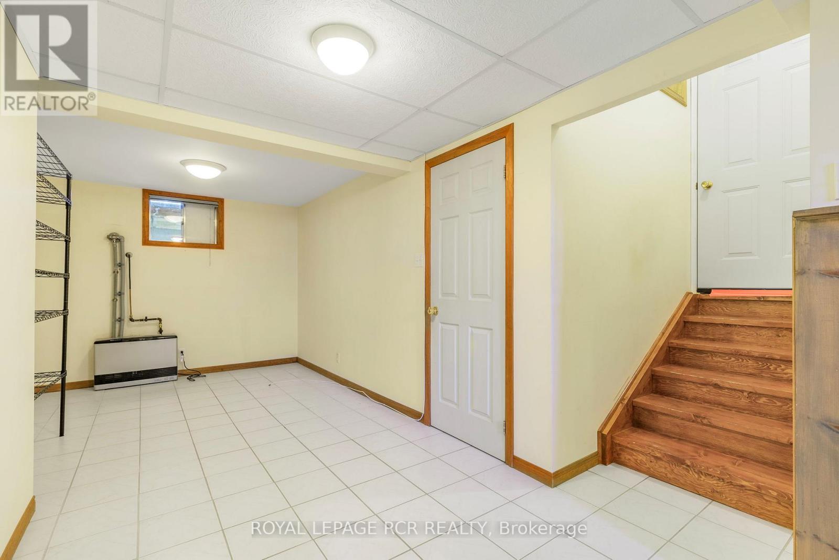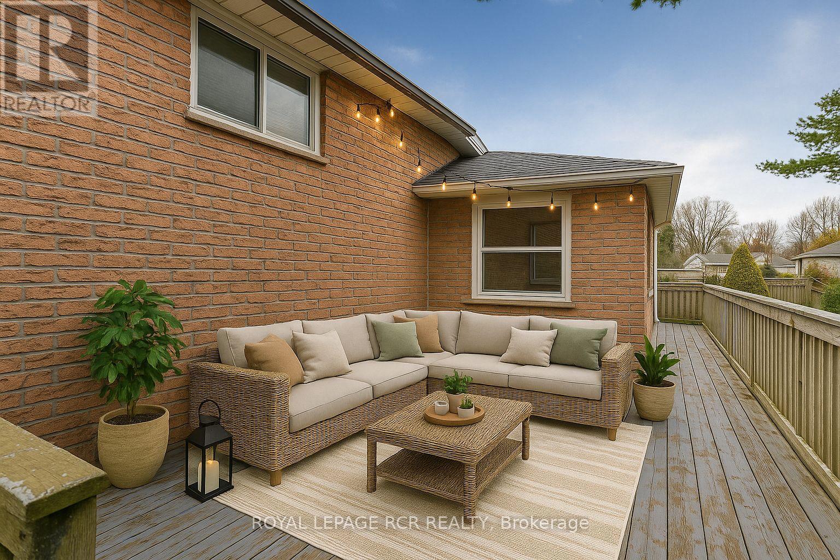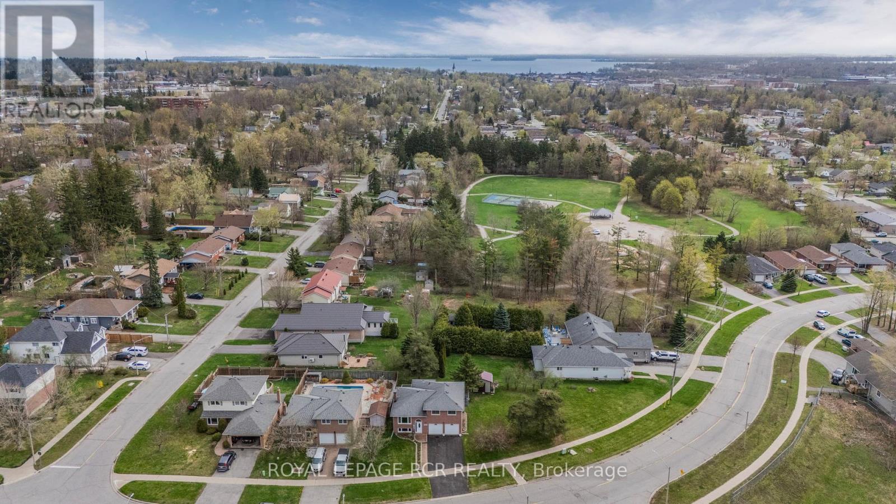80 Woodside Drive Orillia, Ontario L3V 7N9
$799,000
Welcome to your next home in beautiful Orillia! This detached sidesplit offers the perfect mix of space, functionality, and outdoor living. Featuring 3 generous bedrooms and a carpet-free interior, the home is designed for comfort and easy upkeep. The spacious 2-car garage with dual access from inside - includes extra room for storage and a built-in workbench ideal for hobbies or projects. Situated on a large, irregular pie-shaped lot, there's plenty of room to enjoy the outdoors, especially from the expansive wrap-around deck with convenient access right off the kitchen's breakfast nook. Opportunities are endless with this larger sized lot. The fully finished basement adds valuable living space, complete with a 3-piece bathroom, cold cellar, under-the-stairs storage, and inside access to the garage. Whether you're upsizing, downsizing, or just starting out, this home offers incredible value in a great neighbourhood. Don't miss your chance to make it yours! (id:61015)
Open House
This property has open houses!
1:00 pm
Ends at:3:00 pm
Property Details
| MLS® Number | S12134896 |
| Property Type | Single Family |
| Community Name | Orillia |
| Features | Irregular Lot Size, Carpet Free, Sump Pump |
| Parking Space Total | 6 |
Building
| Bathroom Total | 2 |
| Bedrooms Above Ground | 3 |
| Bedrooms Total | 3 |
| Appliances | Garage Door Opener Remote(s) |
| Basement Development | Finished |
| Basement Type | N/a (finished) |
| Construction Style Attachment | Detached |
| Construction Style Split Level | Sidesplit |
| Cooling Type | Central Air Conditioning |
| Exterior Finish | Brick |
| Flooring Type | Vinyl, Tile, Hardwood |
| Foundation Type | Concrete |
| Heating Fuel | Natural Gas |
| Heating Type | Forced Air |
| Size Interior | 1,100 - 1,500 Ft2 |
| Type | House |
| Utility Water | Municipal Water |
Parking
| Attached Garage | |
| Garage |
Land
| Acreage | No |
| Sewer | Sanitary Sewer |
| Size Frontage | 208 Ft ,3 In |
| Size Irregular | 208.3 Ft ; 208x0x102 |
| Size Total Text | 208.3 Ft ; 208x0x102 |
Rooms
| Level | Type | Length | Width | Dimensions |
|---|---|---|---|---|
| Second Level | Primary Bedroom | 3.63 m | 3.96 m | 3.63 m x 3.96 m |
| Second Level | Bedroom 2 | 4.54 m | 2.89 m | 4.54 m x 2.89 m |
| Second Level | Bedroom 3 | 3.42 m | 2.75 m | 3.42 m x 2.75 m |
| Basement | Games Room | 7.29 m | 2.02 m | 7.29 m x 2.02 m |
| Basement | Recreational, Games Room | 5.15 m | 3.3 m | 5.15 m x 3.3 m |
| Basement | Laundry Room | 2.02 m | 3.31 m | 2.02 m x 3.31 m |
| Main Level | Living Room | 5.25 m | 3.49 m | 5.25 m x 3.49 m |
| Main Level | Dining Room | 3.62 m | 2.71 m | 3.62 m x 2.71 m |
| Main Level | Kitchen | 6.95 m | 2.79 m | 6.95 m x 2.79 m |
| Main Level | Eating Area | 2.95 m | 3.05 m | 2.95 m x 3.05 m |
| Ground Level | Foyer | 4.22 m | 2.11 m | 4.22 m x 2.11 m |
Utilities
| Cable | Installed |
| Sewer | Installed |
https://www.realtor.ca/real-estate/28283582/80-woodside-drive-orillia-orillia
Contact Us
Contact us for more information

