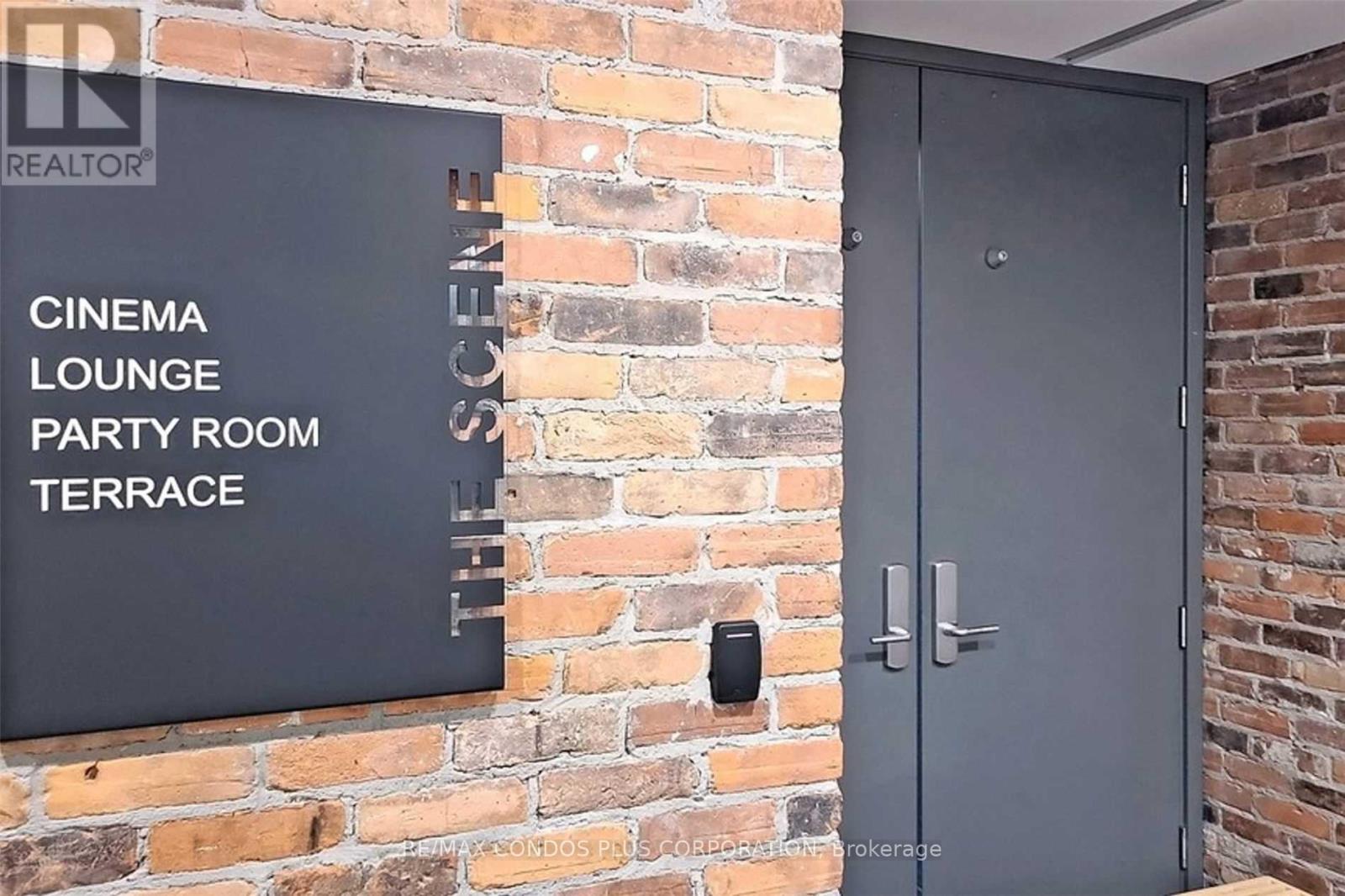801 - 21 Widmer Street Toronto, Ontario M5V 0B8
$2,950 Monthly
Beautiful And Spacious With 692-Sqf Of Living Space, Enjoy One Of The Best And Largest 1+Den Layouts In The Building. Floor-To-Ceiling Windows And Large 99 Sqf Balcony. Primary Bedroom Has 4-Piece Ensuite And Large Closet. Den With Separate 4-Piece Bathroom Is Spacious And Versatile - Make This Your 2nd Bedroom, Home Office, Or Wellness Space. In The Heart Of The Entertainment, Fashion And Financial Districts, A Unique Integration Of Live-Work-Shop-Play. Feel The Buzz And Bustle Of Fabulous Downtown Life, Show-Hop On King St. W., Window-Shop On Queen St. W., Or Let Your Inner Foodie Reign Free With The City's Best Restaurants. Ttc And Subway Access Is Just Few Minutes Away. Don't Miss The Opportunity To Be Part Of Tiff Film-Inspired Landmark Living! (id:61015)
Property Details
| MLS® Number | C11998631 |
| Property Type | Single Family |
| Neigbourhood | Spadina—Fort York |
| Community Name | Waterfront Communities C1 |
| Community Features | Pets Not Allowed |
| Features | Balcony, Carpet Free |
| Parking Space Total | 1 |
Building
| Bathroom Total | 2 |
| Bedrooms Above Ground | 1 |
| Bedrooms Below Ground | 1 |
| Bedrooms Total | 2 |
| Age | 11 To 15 Years |
| Amenities | Security/concierge, Exercise Centre, Visitor Parking, Party Room, Storage - Locker |
| Cooling Type | Central Air Conditioning |
| Exterior Finish | Brick Facing, Concrete |
| Fire Protection | Alarm System, Smoke Detectors, Security Guard |
| Flooring Type | Hardwood |
| Heating Fuel | Natural Gas |
| Heating Type | Forced Air |
| Size Interior | 600 - 699 Ft2 |
| Type | Apartment |
Parking
| Underground | |
| Garage |
Land
| Acreage | No |
Rooms
| Level | Type | Length | Width | Dimensions |
|---|---|---|---|---|
| Main Level | Living Room | 3.2 m | 4.4 m | 3.2 m x 4.4 m |
| Main Level | Dining Room | 3.2 m | 4.4 m | 3.2 m x 4.4 m |
| Main Level | Kitchen | 2.1 m | 2.2 m | 2.1 m x 2.2 m |
| Main Level | Bedroom | 2.9 m | 3.6 m | 2.9 m x 3.6 m |
| Main Level | Den | 2.1 m | 2.2 m | 2.1 m x 2.2 m |
Contact Us
Contact us for more information



























