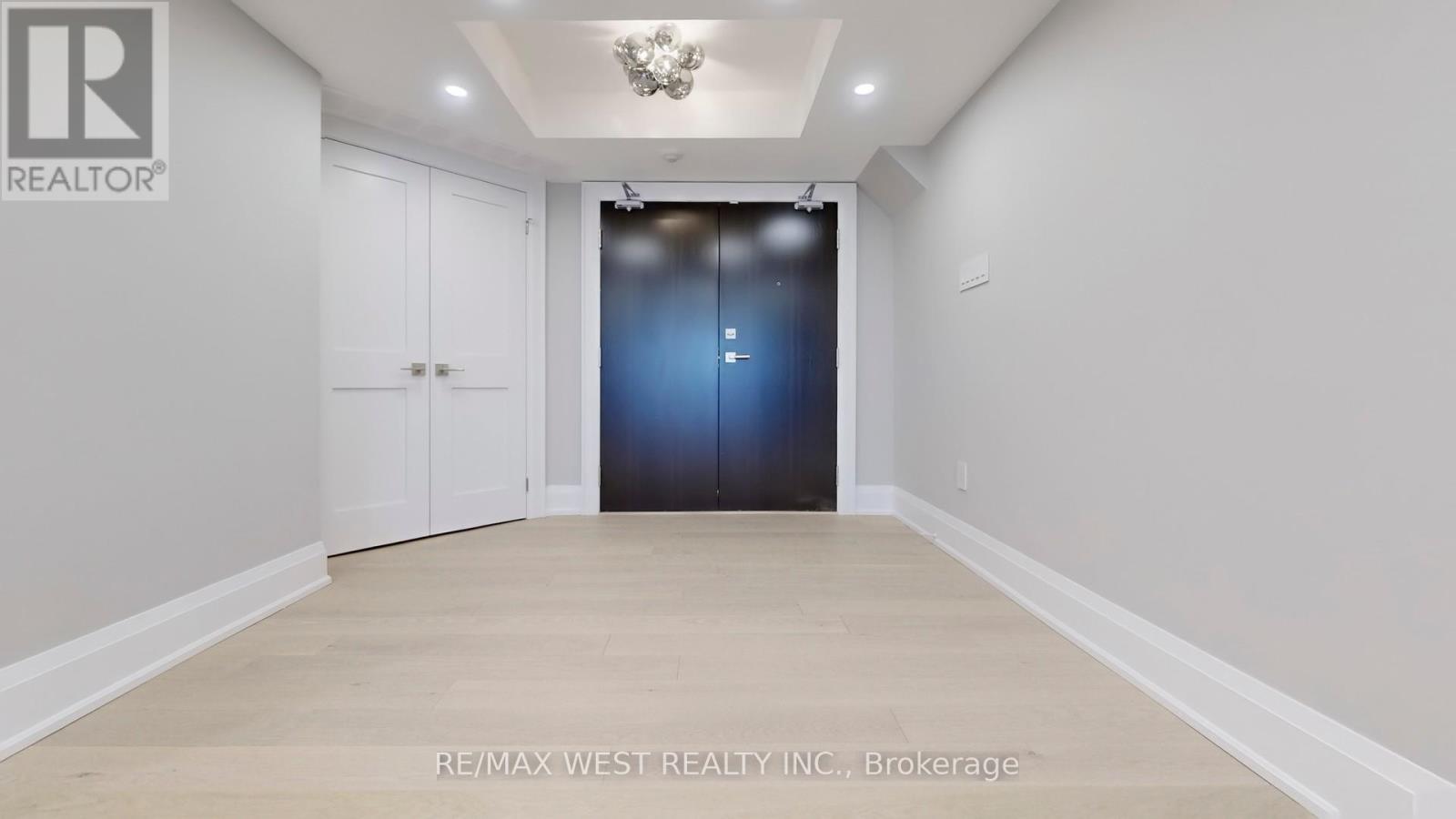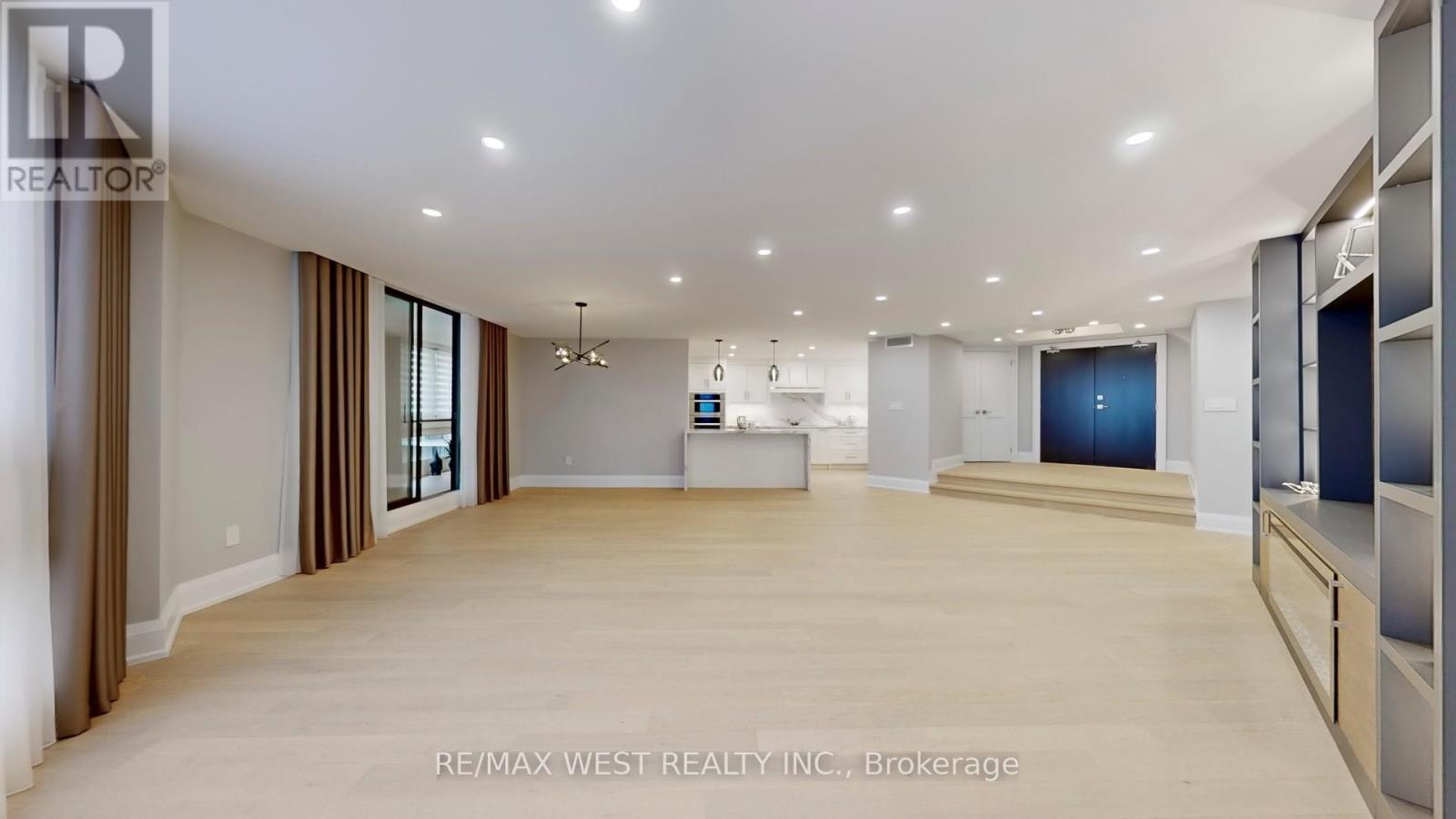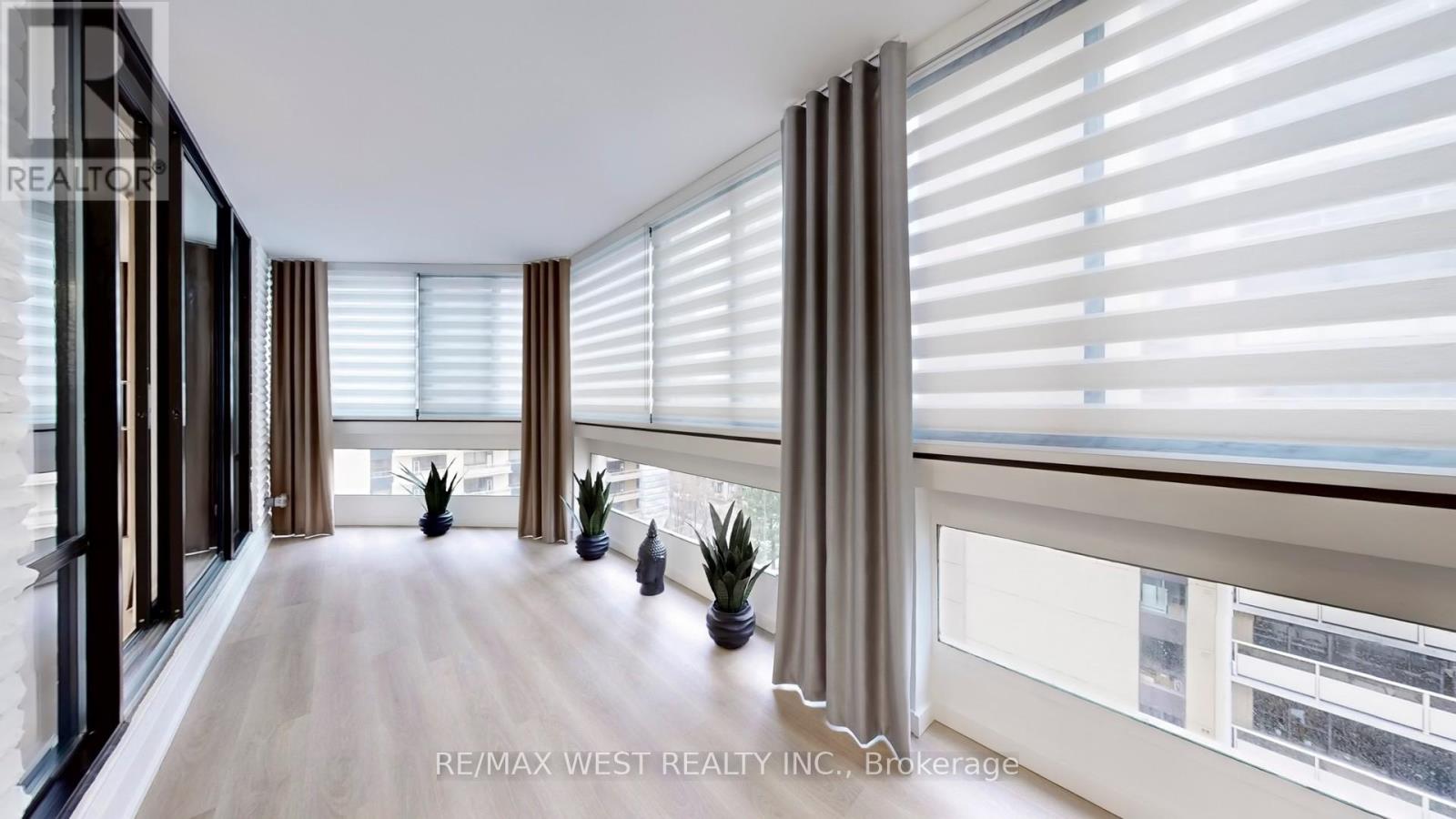801 - 240 Heath Street W Toronto, Ontario M5P 3L5
$2,399,000Maintenance, Heat, Cable TV, Insurance, Common Area Maintenance, Water, Parking, Electricity
$2,332.06 Monthly
Maintenance, Heat, Cable TV, Insurance, Common Area Maintenance, Water, Parking, Electricity
$2,332.06 MonthlyLuxury Boutique Living At The "240 Heath" With First Class Services In Toronto's Prestigious Forest Hill. Fully Redesigned & Remodelled 1927** Sq Ft Of Lavish Space, Including Approx 200 Sqft Enclosed Balcony, With An Abundance Of Natural Light From Floor To Ceiling Windows With South Views. Custom Kitchen W/ Central Island / Breakfast Bar, Quartz Counter Tops & B/I Miele Appliances. Prem Engineering Hardwood Fl T- Out. Custom B/I Closets, B/I Entertainment Lv Unit W/ Fire Place. Ample Underground Visitor Parking. Must Be Seen! (id:61015)
Property Details
| MLS® Number | C12037796 |
| Property Type | Single Family |
| Neigbourhood | Toronto—St. Paul's |
| Community Name | Forest Hill South |
| Amenities Near By | Park, Public Transit, Schools, Place Of Worship |
| Community Features | Pet Restrictions |
| Features | Balcony |
| Parking Space Total | 2 |
Building
| Bathroom Total | 2 |
| Bedrooms Above Ground | 2 |
| Bedrooms Total | 2 |
| Amenities | Security/concierge, Party Room, Sauna, Visitor Parking, Exercise Centre, Fireplace(s), Storage - Locker |
| Cooling Type | Central Air Conditioning |
| Exterior Finish | Concrete |
| Fireplace Present | Yes |
| Fireplace Total | 2 |
| Flooring Type | Hardwood, Ceramic, Vinyl |
| Heating Fuel | Natural Gas |
| Heating Type | Forced Air |
| Size Interior | 1,800 - 1,999 Ft2 |
| Type | Apartment |
Parking
| Underground | |
| Garage |
Land
| Acreage | No |
| Land Amenities | Park, Public Transit, Schools, Place Of Worship |
Rooms
| Level | Type | Length | Width | Dimensions |
|---|---|---|---|---|
| Main Level | Foyer | 3.45 m | 3.23 m | 3.45 m x 3.23 m |
| Main Level | Living Room | 8.18 m | 7.32 m | 8.18 m x 7.32 m |
| Main Level | Dining Room | 8.18 m | 7.32 m | 8.18 m x 7.32 m |
| Main Level | Kitchen | 5.87 m | 3 m | 5.87 m x 3 m |
| Main Level | Primary Bedroom | 5.33 m | 3.9 m | 5.33 m x 3.9 m |
| Main Level | Bedroom 2 | 5.69 m | 4.22 m | 5.69 m x 4.22 m |
| Main Level | Laundry Room | 3.41 m | 2.57 m | 3.41 m x 2.57 m |
| Main Level | Sunroom | 6.1 m | 3.25 m | 6.1 m x 3.25 m |
Contact Us
Contact us for more information




























