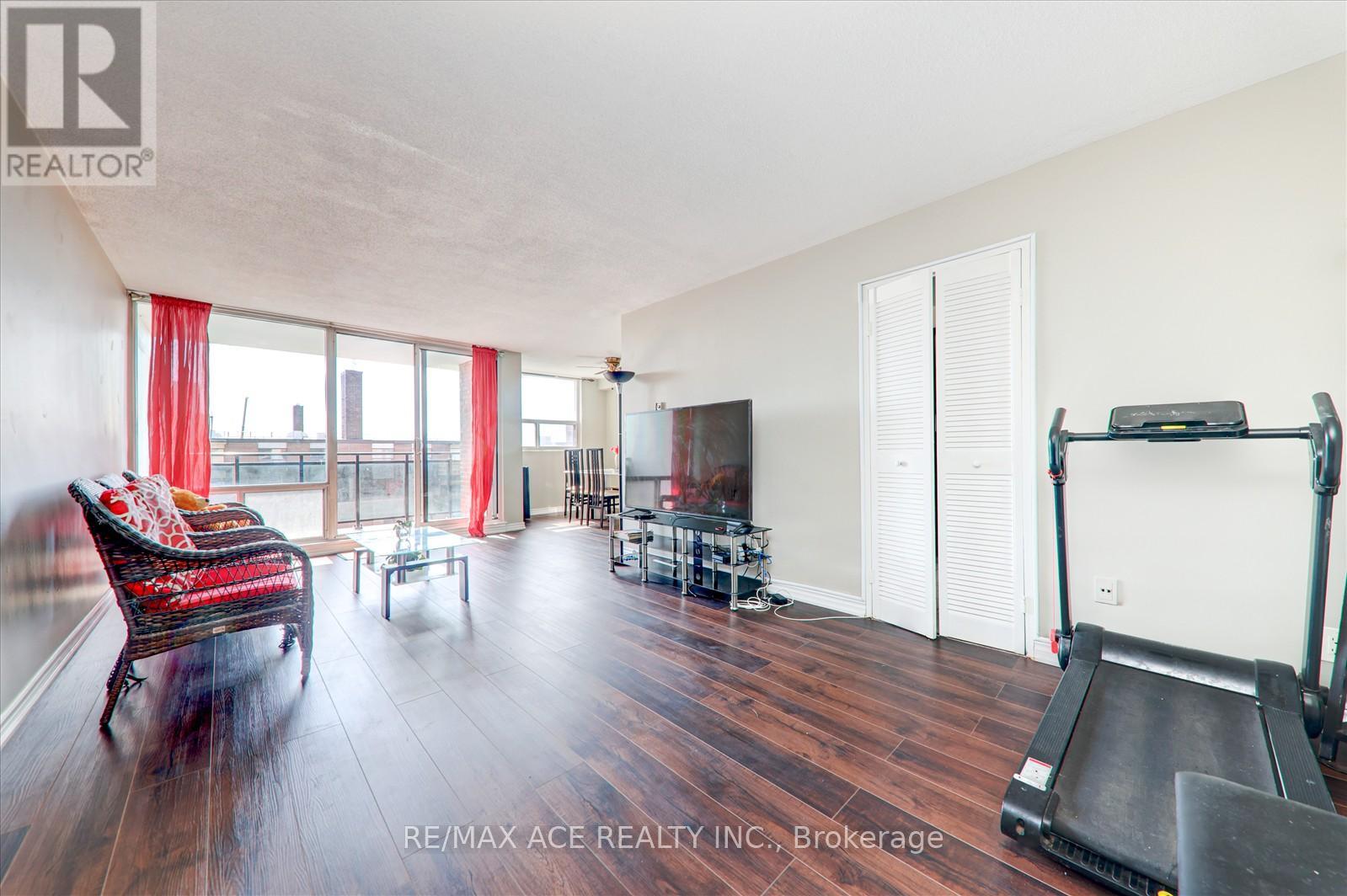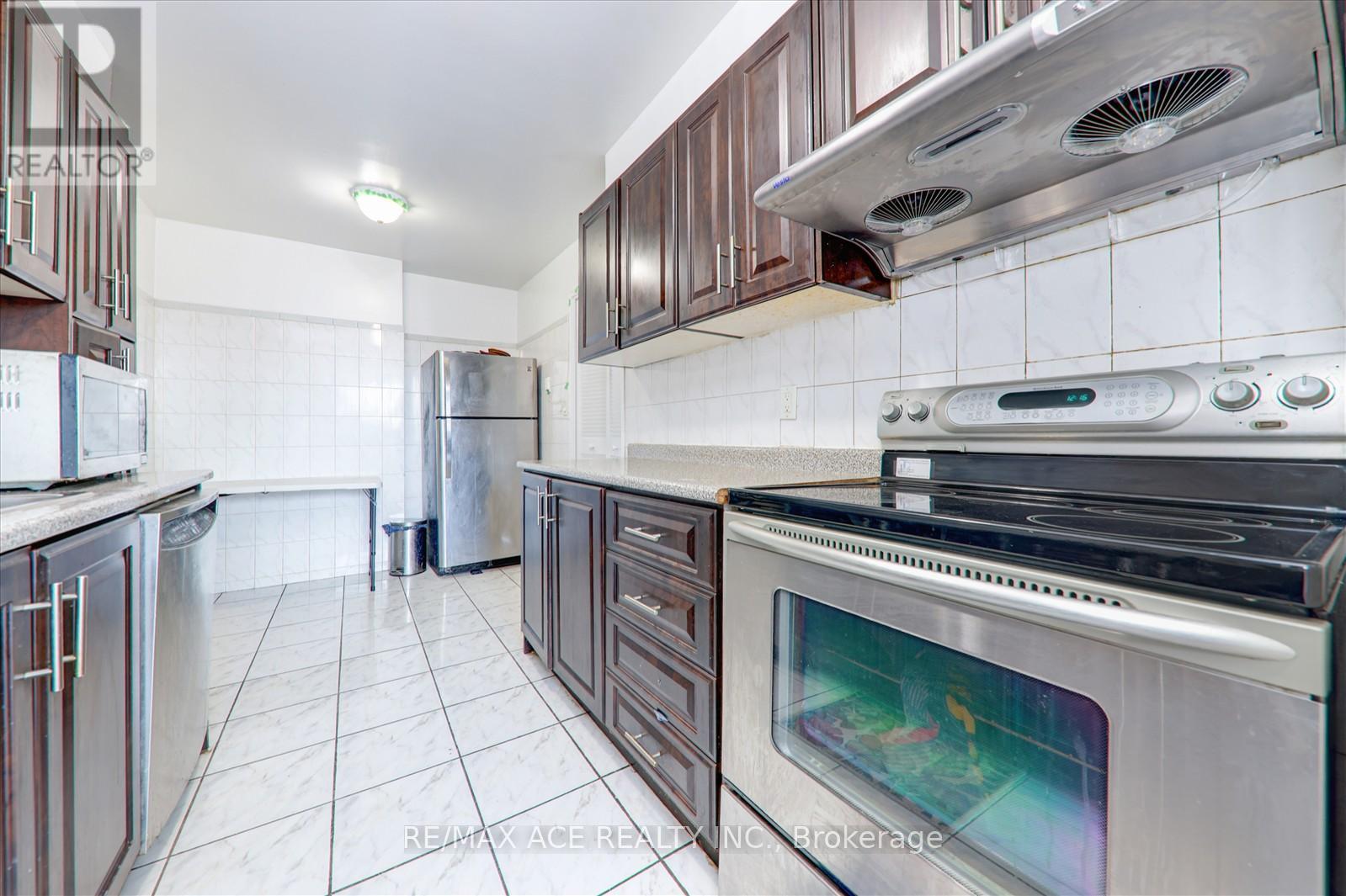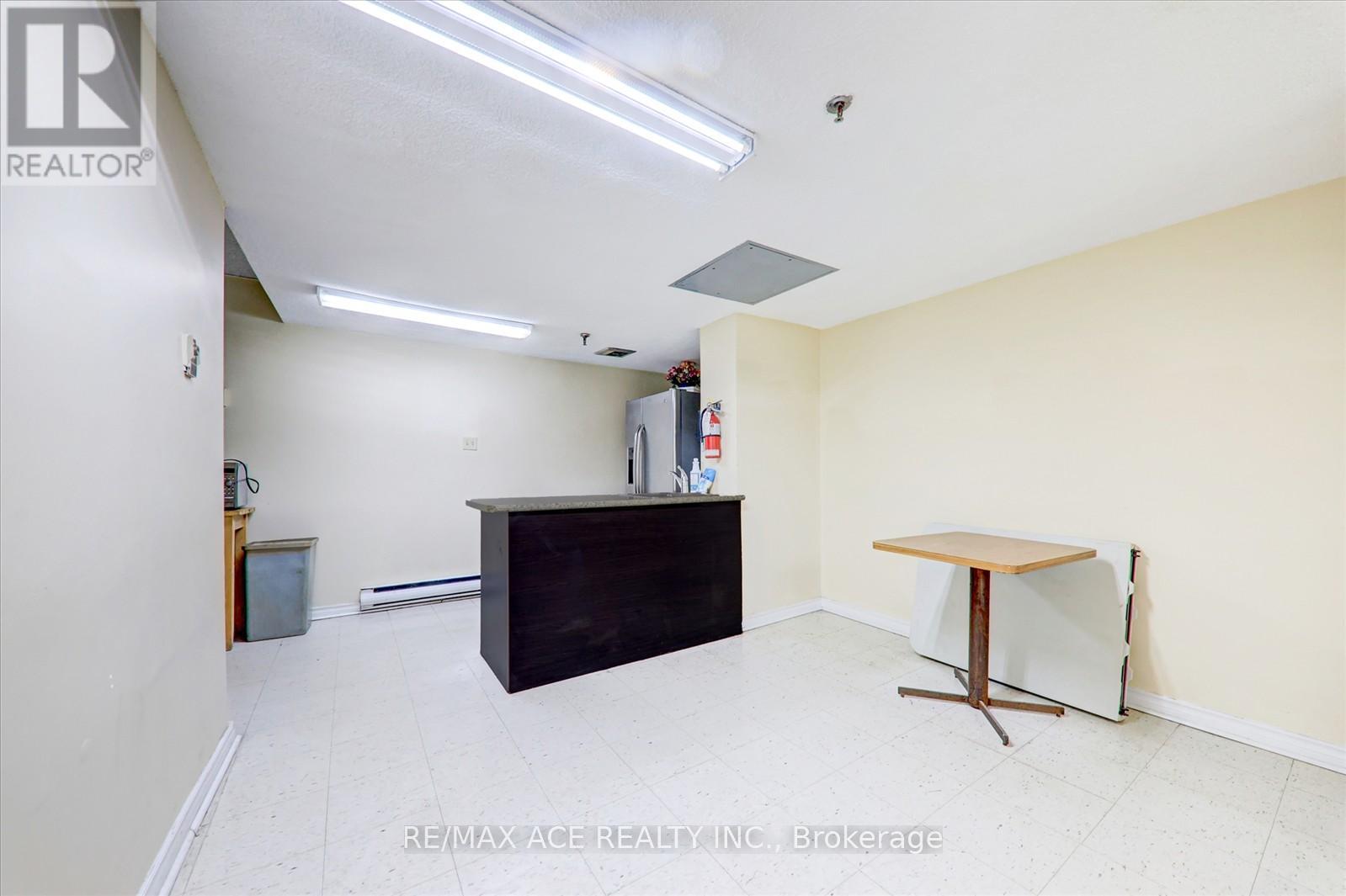805 - 20 Gilder Drive Toronto, Ontario M1K 5E1
$420,000Maintenance, Heat, Water, Cable TV, Common Area Maintenance, Insurance, Parking
$791.20 Monthly
Maintenance, Heat, Water, Cable TV, Common Area Maintenance, Insurance, Parking
$791.20 MonthlyThis spacious, bright, and well-maintained condo unit offers exceptional value with a fully functioning kitchen, engineered laminate flooring throughout The all-inclusive maintenance fee covers all utilities ( Excluding Hydro) and cable, making for worry-free living. Residents enjoy premium amenities such as an indoor pool, gym, sauna, and secure underground parking. Conveniently located within walking distance to Kennedy Subway Station, GO Station, 24-hour TTC service, shopping, hospital, and more, this home combines comfort, convenience, and affordability in one unbeatable package. (id:61015)
Property Details
| MLS® Number | E12063398 |
| Property Type | Single Family |
| Neigbourhood | Scarborough |
| Community Name | Eglinton East |
| Amenities Near By | Beach, Hospital, Public Transit, Schools |
| Community Features | Pet Restrictions, Community Centre |
| Features | Balcony |
| Parking Space Total | 1 |
Building
| Bathroom Total | 1 |
| Bedrooms Above Ground | 2 |
| Bedrooms Total | 2 |
| Amenities | Exercise Centre, Recreation Centre, Sauna, Visitor Parking |
| Appliances | Dishwasher, Stove, Window Coverings, Refrigerator |
| Exterior Finish | Concrete |
| Flooring Type | Laminate, Tile |
| Heating Fuel | Electric |
| Heating Type | Radiant Heat |
| Size Interior | 1,000 - 1,199 Ft2 |
| Type | Apartment |
Parking
| Underground | |
| Garage |
Land
| Acreage | No |
| Land Amenities | Beach, Hospital, Public Transit, Schools |
Rooms
| Level | Type | Length | Width | Dimensions |
|---|---|---|---|---|
| Ground Level | Living Room | 7.07 m | 3.56 m | 7.07 m x 3.56 m |
| Ground Level | Dining Room | 3.65 m | 2.43 m | 3.65 m x 2.43 m |
| Ground Level | Kitchen | 4.63 m | 2.16 m | 4.63 m x 2.16 m |
| Ground Level | Primary Bedroom | 4.69 m | 3.29 m | 4.69 m x 3.29 m |
| Ground Level | Bedroom 2 | 4.02 m | 2.77 m | 4.02 m x 2.77 m |
https://www.realtor.ca/real-estate/28123771/805-20-gilder-drive-toronto-eglinton-east-eglinton-east
Contact Us
Contact us for more information


































