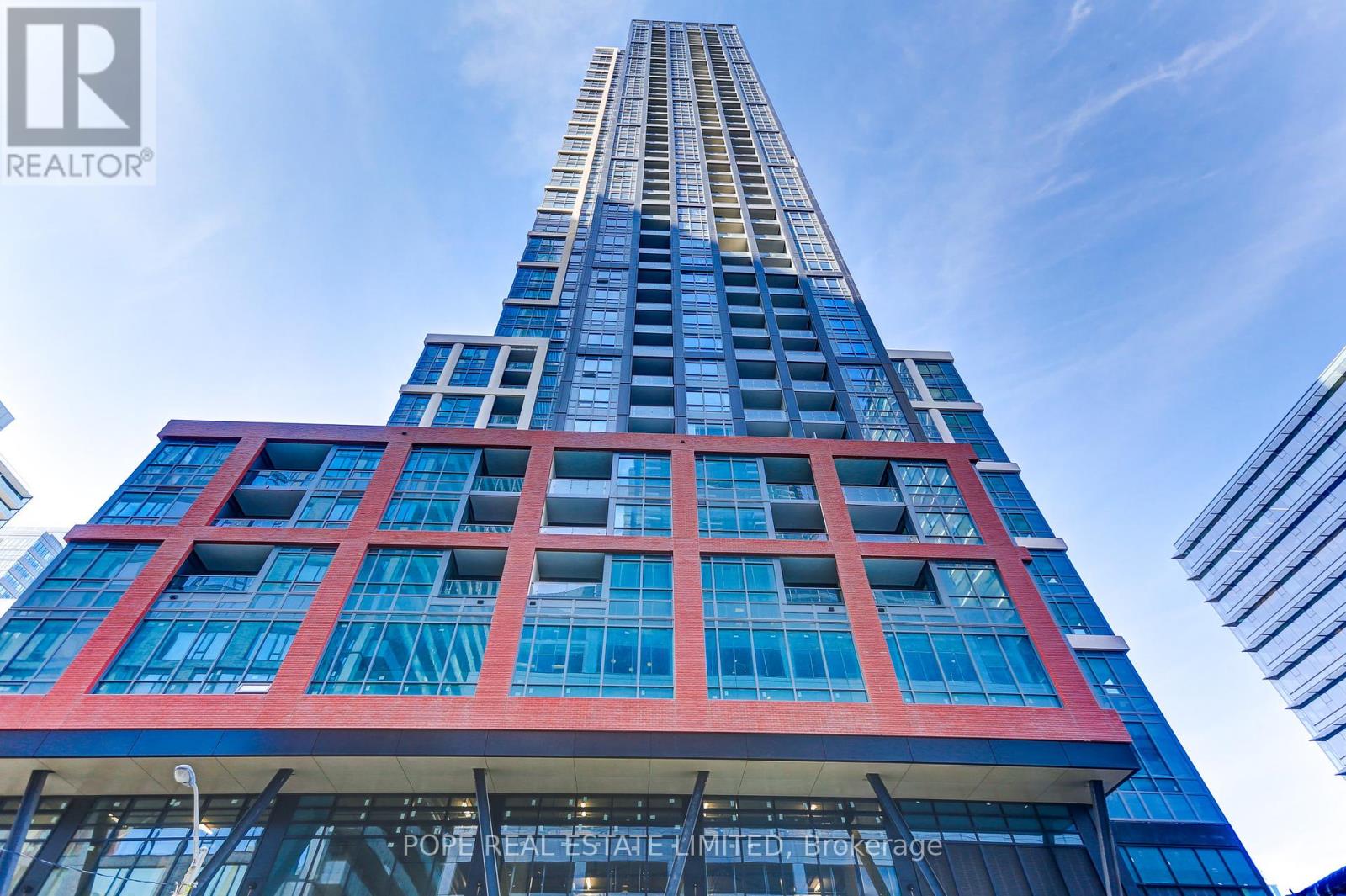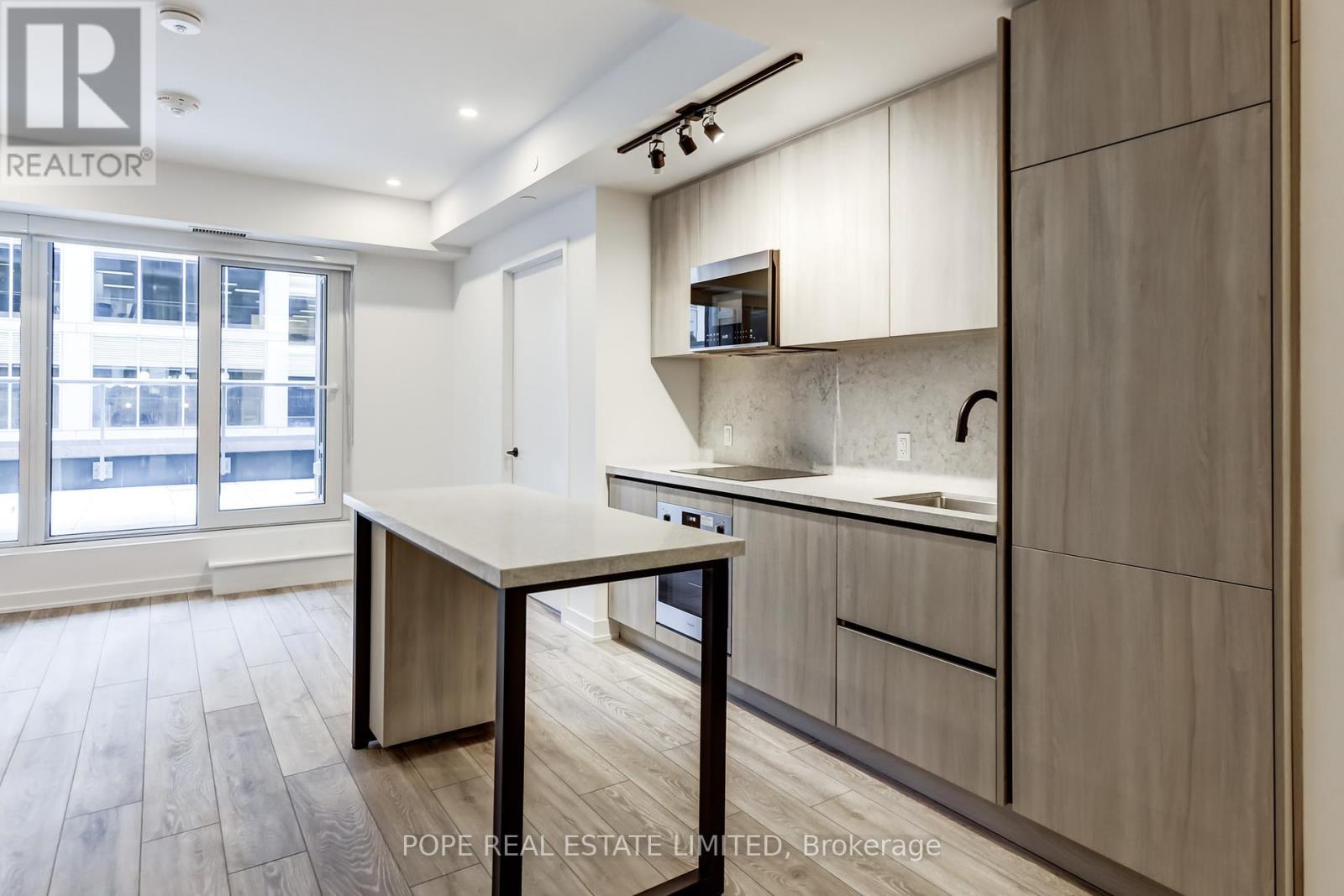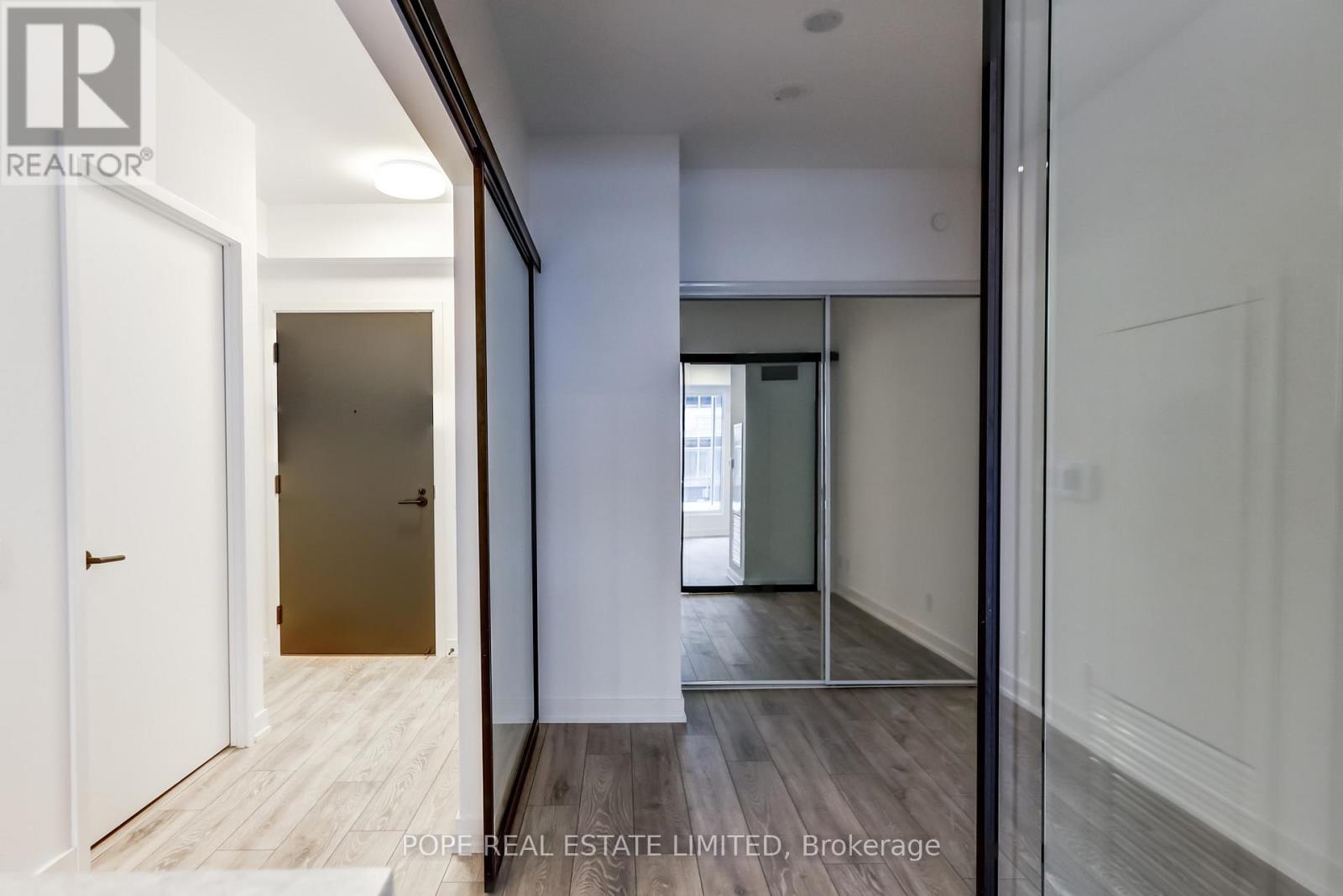806 - 108 Peter Street Toronto, Ontario M5V 0W2
$2,795 Monthly
Peter & Adelaide by Graywood Developments completed in 2023. Conveniently located in the Entertainment District offering a perfect score for walkers and riders. Steps to King, Queen & Spadina streetcars, shops & restaurants of King West, Queen West, Chinatown and Kensington Market. The apartment features 682 sf of interior space, a very large private terrace, 2 bedrooms, 2 bathrooms, modern designer kitchen & baths, laminate floors throughout, 9 ft ceilings, built-in appliances, centre island, quartz counter & backsplash, roller shades in all windows and large walk-in laundry closet. 1 storage locker included. The building features 24hr concierge, 3rd floor state-of-the-art... **** EXTRAS **** indoor & outdoor fitness centre, yoga/,movement room, infra-red sauna, treatment rooms, business centre, games room, party room, outdoor lounge & dining area,19th floor rooftop terrace showcasing outdoor pool, cabanas & lounge deck. (id:61015)
Property Details
| MLS® Number | C11927083 |
| Property Type | Single Family |
| Community Name | Waterfront Communities C1 |
| Amenities Near By | Hospital, Public Transit |
| Community Features | Pet Restrictions |
| Features | Carpet Free |
| Pool Type | Outdoor Pool |
Building
| Bathroom Total | 2 |
| Bedrooms Above Ground | 2 |
| Bedrooms Total | 2 |
| Amenities | Security/concierge, Recreation Centre, Exercise Centre, Party Room, Separate Electricity Meters, Storage - Locker |
| Appliances | Oven - Built-in, Cooktop, Dishwasher, Dryer, Microwave, Oven, Refrigerator, Washer |
| Cooling Type | Central Air Conditioning |
| Flooring Type | Laminate |
| Size Interior | 600 - 699 Ft2 |
| Type | Apartment |
Parking
| Underground |
Land
| Acreage | No |
| Land Amenities | Hospital, Public Transit |
Rooms
| Level | Type | Length | Width | Dimensions |
|---|---|---|---|---|
| Flat | Living Room | 5.15 m | 3.14 m | 5.15 m x 3.14 m |
| Flat | Dining Room | 5.15 m | 3.14 m | 5.15 m x 3.14 m |
| Flat | Kitchen | 5.15 m | 3.14 m | 5.15 m x 3.14 m |
| Flat | Primary Bedroom | 3.81 m | 2.73 m | 3.81 m x 2.73 m |
| Flat | Bedroom 2 | 2.69 m | 2.39 m | 2.69 m x 2.39 m |
Contact Us
Contact us for more information




















