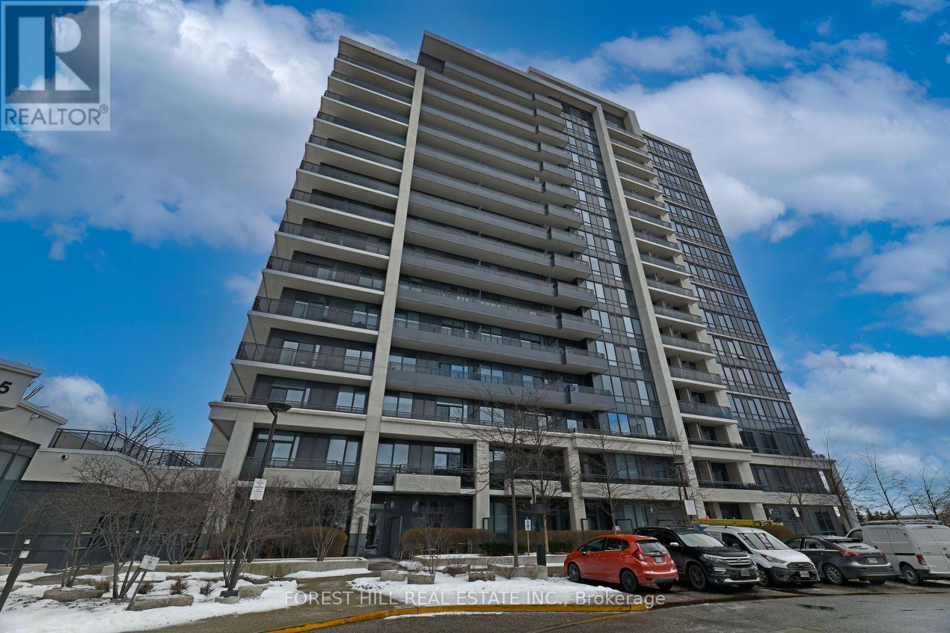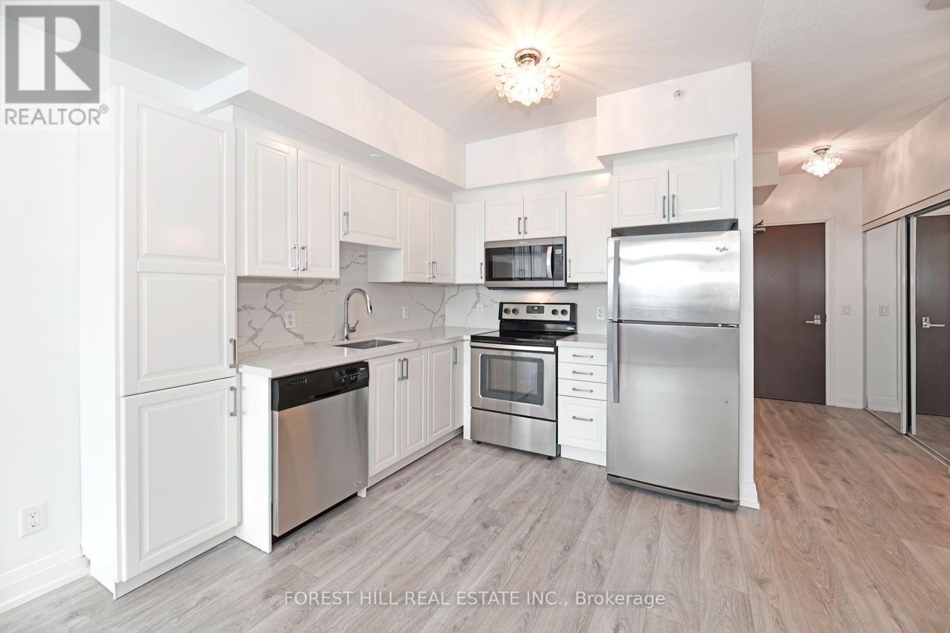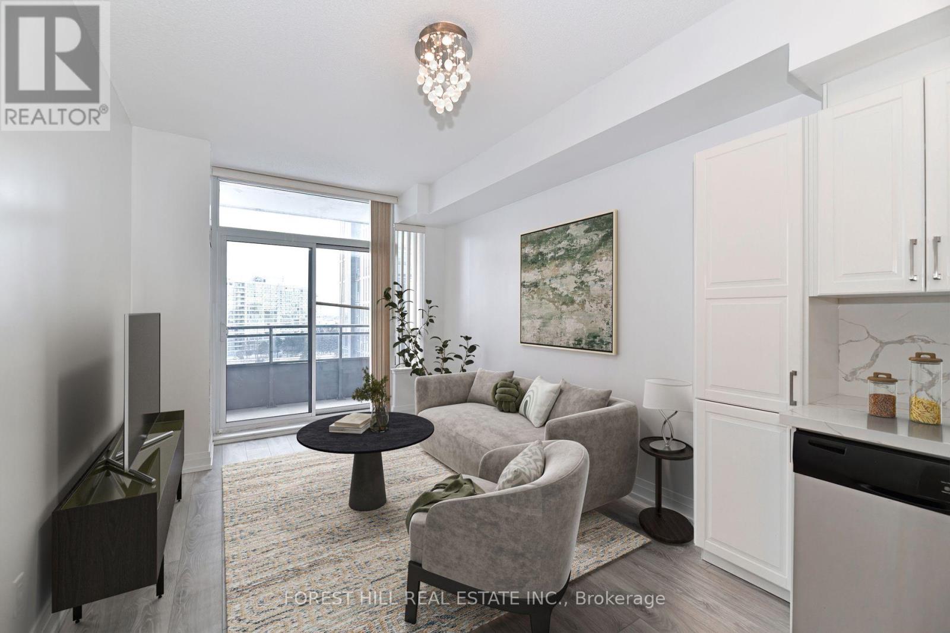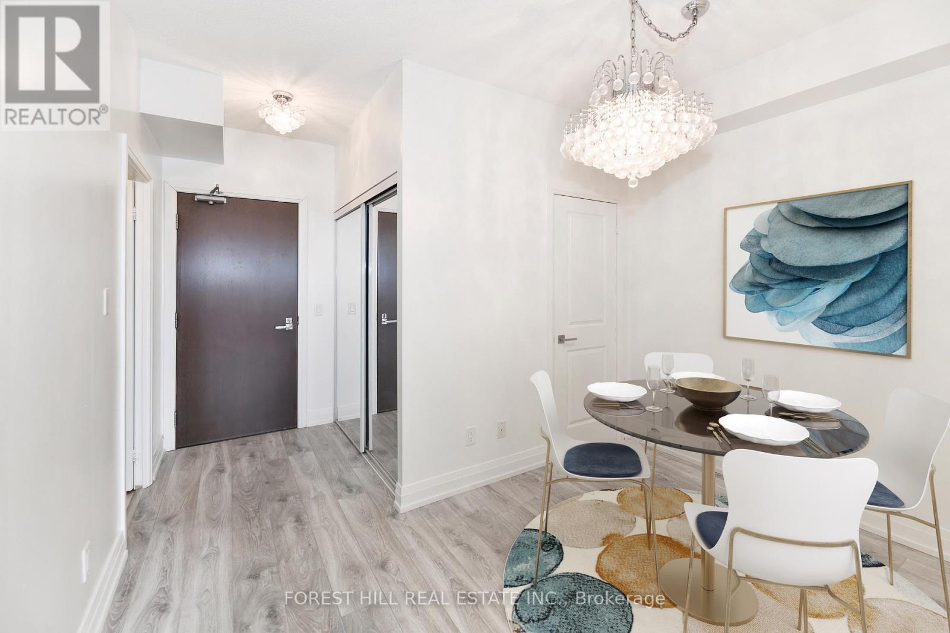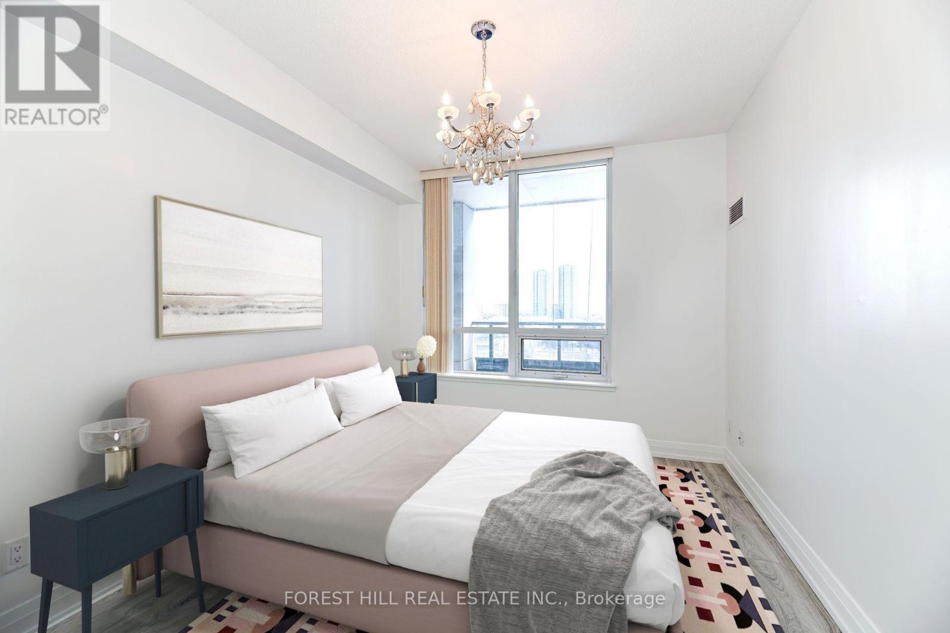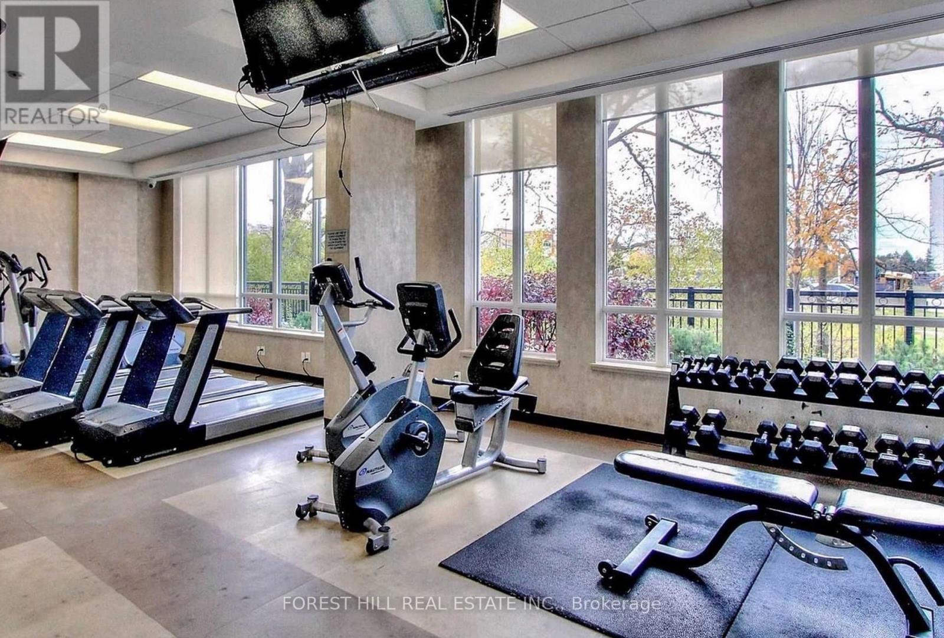806 - 85 North Park Road Vaughan, Ontario L4J 0H9
$589,900Maintenance, Common Area Maintenance, Heat, Insurance, Parking, Water
$585.81 Monthly
Maintenance, Common Area Maintenance, Heat, Insurance, Parking, Water
$585.81 MonthlyAmazing 1+1 unit with South Bright Exposure in Prestigious Fountains Of Thornhill. This unit is Beautifully maintained and is generously sized with a Very Practical Open Concept Layout making an amazing Floor Plan featuring Recently Upgraded Custom Kitchen Cabinets with gorgeous counters and backsplash, Under mount S/S sink what upgraded faucet, Stunning Wide Plank Flooring, Very useful Den location that can be used for many purposes, 9 floor ceilings, Foyer Entry, Rare Oversized Linen closet, Large Bedroom Closet, Large Balcony, Move in ready, 1 parking, 1 Locker, With exceptional amenities including Indoor Pool, Sauna, Great Fitness Center, Concierge, Party Room. Close To Shopping Center, Promenade Mall, Park/Play ground, grocery stores, cafes and restaurants are all within walking distance. Easy Access to Public Transportation or quick access to highways 407, 400, and 7. **** EXTRAS **** All existing S/S Appliances including Stove Dishwasher, Fridge, Microwave'Hood Fan. Washer/Dryer all Elf's. (id:61015)
Property Details
| MLS® Number | N11937910 |
| Property Type | Single Family |
| Community Name | Beverley Glen |
| Amenities Near By | Place Of Worship, Public Transit |
| Community Features | Pet Restrictions |
| Features | Balcony, Carpet Free |
| Parking Space Total | 1 |
| Pool Type | Indoor Pool |
Building
| Bathroom Total | 1 |
| Bedrooms Above Ground | 1 |
| Bedrooms Below Ground | 1 |
| Bedrooms Total | 2 |
| Amenities | Security/concierge, Recreation Centre, Exercise Centre, Party Room, Storage - Locker |
| Cooling Type | Central Air Conditioning |
| Exterior Finish | Concrete |
| Flooring Type | Laminate |
| Heating Fuel | Natural Gas |
| Heating Type | Forced Air |
| Size Interior | 600 - 699 Ft2 |
| Type | Apartment |
Land
| Acreage | No |
| Land Amenities | Place Of Worship, Public Transit |
Rooms
| Level | Type | Length | Width | Dimensions |
|---|---|---|---|---|
| Ground Level | Living Room | 5.8 m | 3 m | 5.8 m x 3 m |
| Ground Level | Dining Room | 5.8 m | 3 m | 5.8 m x 3 m |
| Ground Level | Kitchen | Measurements not available | ||
| Ground Level | Primary Bedroom | 3.6 m | 3 m | 3.6 m x 3 m |
| Ground Level | Den | 2.6 m | 2.25 m | 2.6 m x 2.25 m |
Contact Us
Contact us for more information

