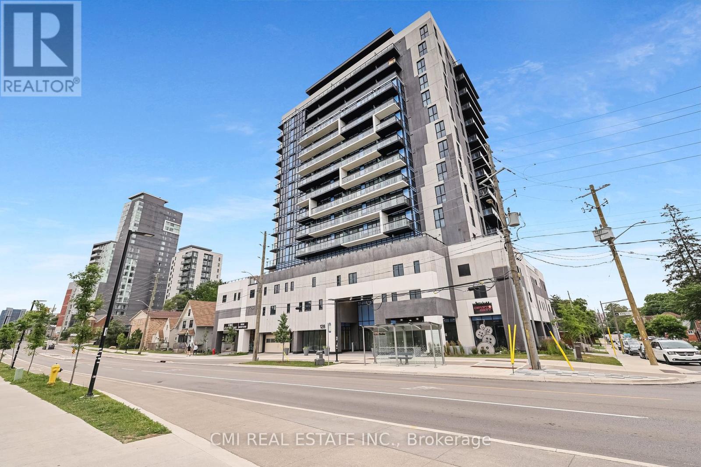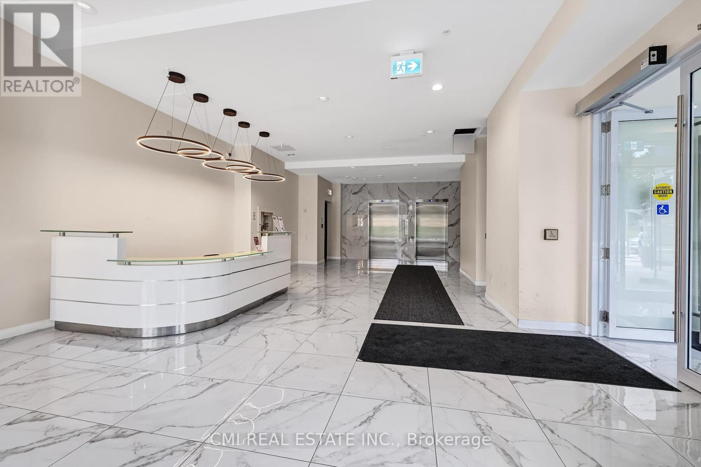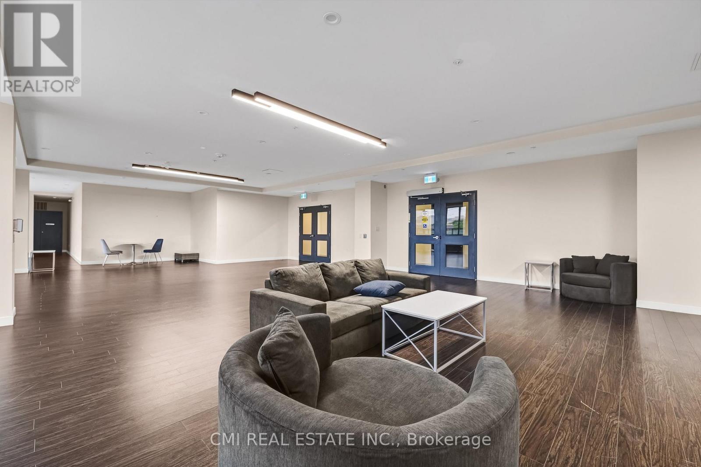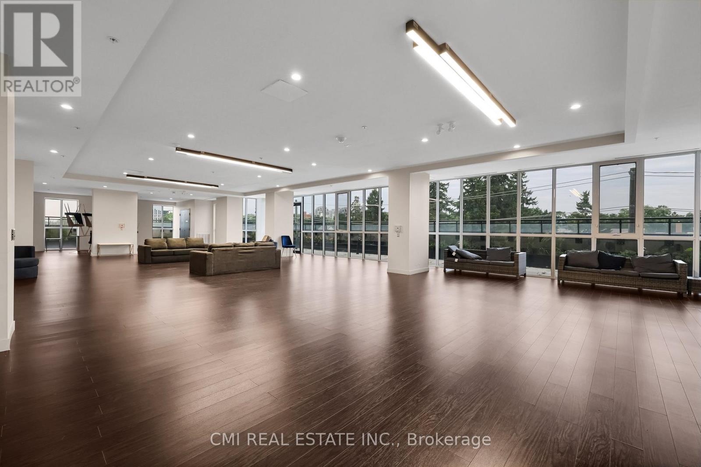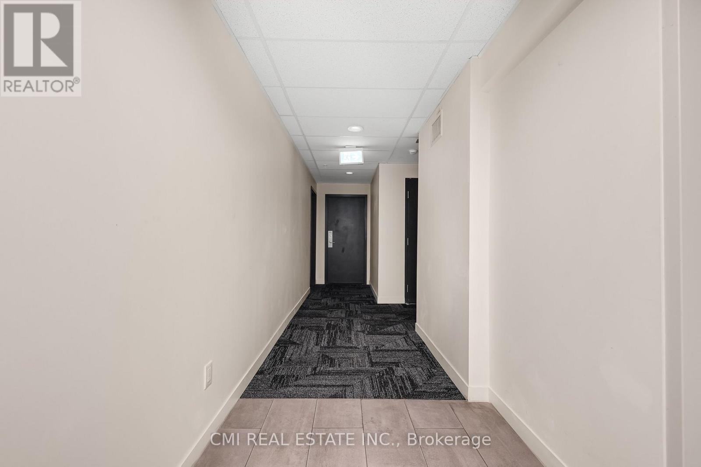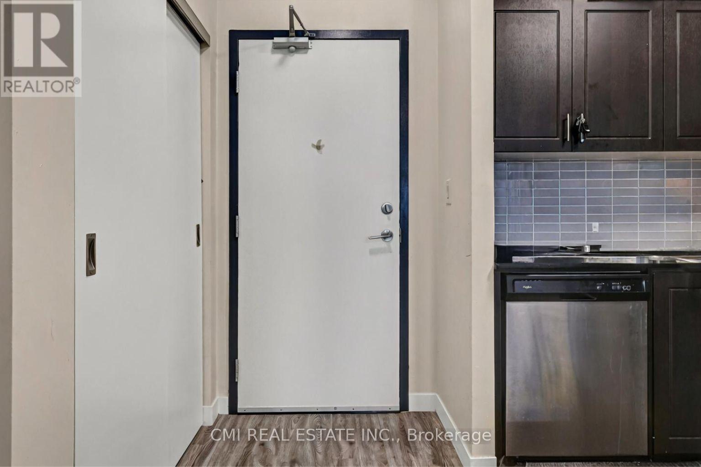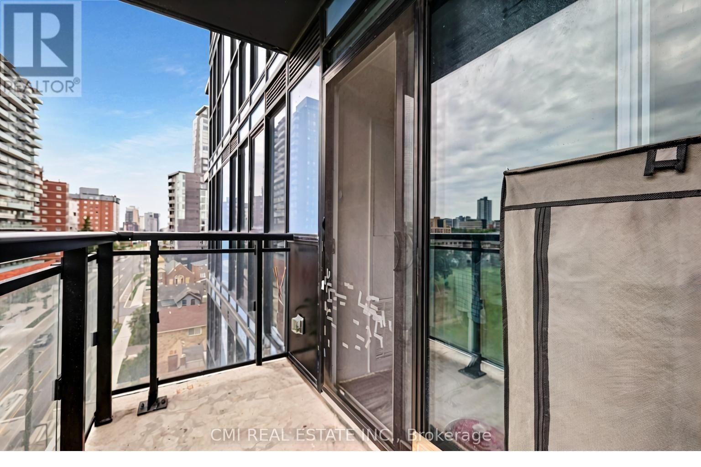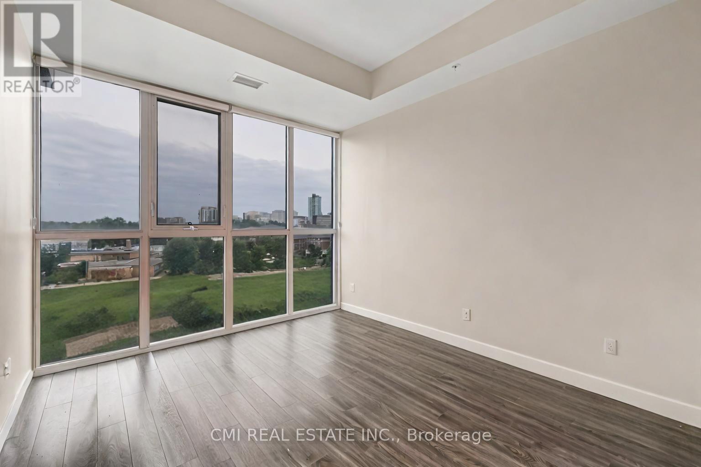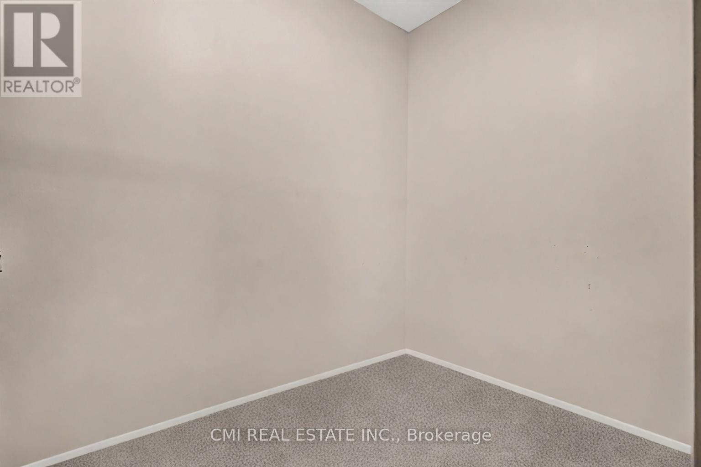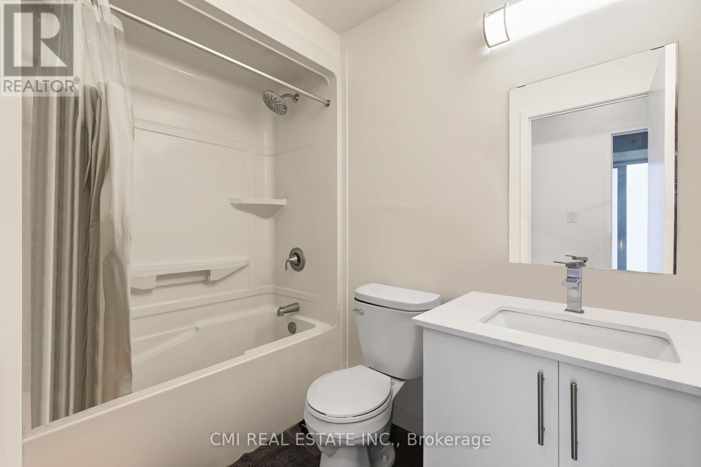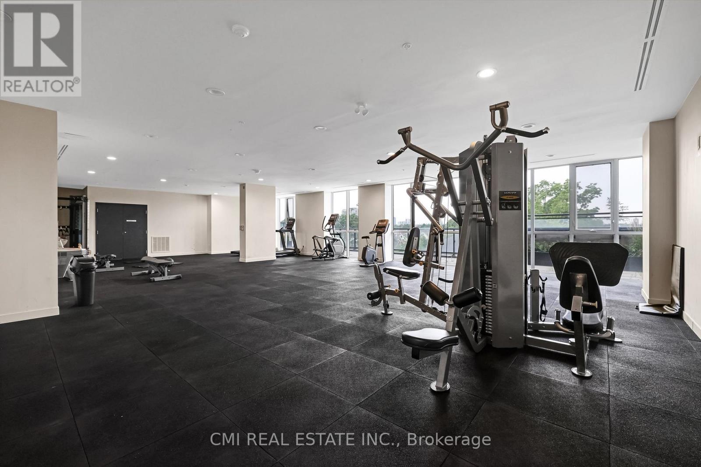807 - 128 King Street Waterloo, Ontario N2J 0E9
$449,900Maintenance, Common Area Maintenance, Parking, Insurance
$350 Monthly
Maintenance, Common Area Maintenance, Parking, Insurance
$350 MonthlyWelcome to ONE28 3-yr old luxury condos located in the heart of Waterloo steps to Wilfred Laurier University & mins to University of Waterloo offering low maintenance fees & state of the art amenities. Step into the bright sun-filled 1+den, 1 bath unit w/ parking & locker over 650sqft of open-concept living space + balcony presenting gorgeous unobstructed East views. Foyer opens onto L-shaped kitchen upgraded w/ tall cabinets, SS full size appliances, double sinks, quartz counters & backsplash. Oversized living room combined w/ dining W/O to balcony. Primary bedroom retreat w/ Flr-To-Ceiling windows. Enjoy the conveniences of Ensuite Laundry adjacent to the 4-pc resort style washroom. Open den can be enclosed into 2nd bed or used as office. Top of the line amenities including concierge service, Gym, Yoga studio, party/media room, rooftop terrace w/ BBQs, Electric car charging spaces, & secure bike parking. Tenants pay $1950/mo + all utilities! **EXTRAS** Calling all investors or first time home buyers looking to start their real estate journey with a spacious 1+den w/ parking & locker. Walk score of 94 & steps to 10-bus routes making accessibility a breeze. Book your showing now! (id:61015)
Property Details
| MLS® Number | X11916519 |
| Property Type | Single Family |
| Neigbourhood | Preston |
| Amenities Near By | Hospital, Public Transit, Schools, Park |
| Community Features | Pet Restrictions |
| Features | Balcony, Guest Suite |
| Parking Space Total | 1 |
| Structure | Patio(s) |
| View Type | View |
Building
| Bathroom Total | 1 |
| Bedrooms Above Ground | 1 |
| Bedrooms Below Ground | 1 |
| Bedrooms Total | 2 |
| Age | 0 To 5 Years |
| Amenities | Security/concierge, Exercise Centre, Party Room, Visitor Parking, Storage - Locker |
| Cooling Type | Central Air Conditioning |
| Exterior Finish | Brick, Stucco |
| Fire Protection | Controlled Entry |
| Fireplace Present | Yes |
| Foundation Type | Poured Concrete |
| Heating Fuel | Natural Gas |
| Heating Type | Forced Air |
| Size Interior | 600 - 699 Ft2 |
| Type | Apartment |
Parking
| Garage |
Land
| Acreage | No |
| Land Amenities | Hospital, Public Transit, Schools, Park |
| Landscape Features | Landscaped |
| Zoning Description | Mr25 |
Rooms
| Level | Type | Length | Width | Dimensions |
|---|---|---|---|---|
| Flat | Foyer | 1.21 m | 2.61 m | 1.21 m x 2.61 m |
| Flat | Kitchen | 2.31 m | 2.61 m | 2.31 m x 2.61 m |
| Flat | Den | 2.42 m | 2.61 m | 2.42 m x 2.61 m |
| Flat | Dining Room | 3.43 m | 2.74 m | 3.43 m x 2.74 m |
| Flat | Living Room | 2.9 m | 4.22 m | 2.9 m x 4.22 m |
| Flat | Primary Bedroom | 2.95 m | 4.12 m | 2.95 m x 4.12 m |
| Flat | Laundry Room | 1.1 m | 0.95 m | 1.1 m x 0.95 m |
https://www.realtor.ca/real-estate/27787070/807-128-king-street-waterloo
Contact Us
Contact us for more information

