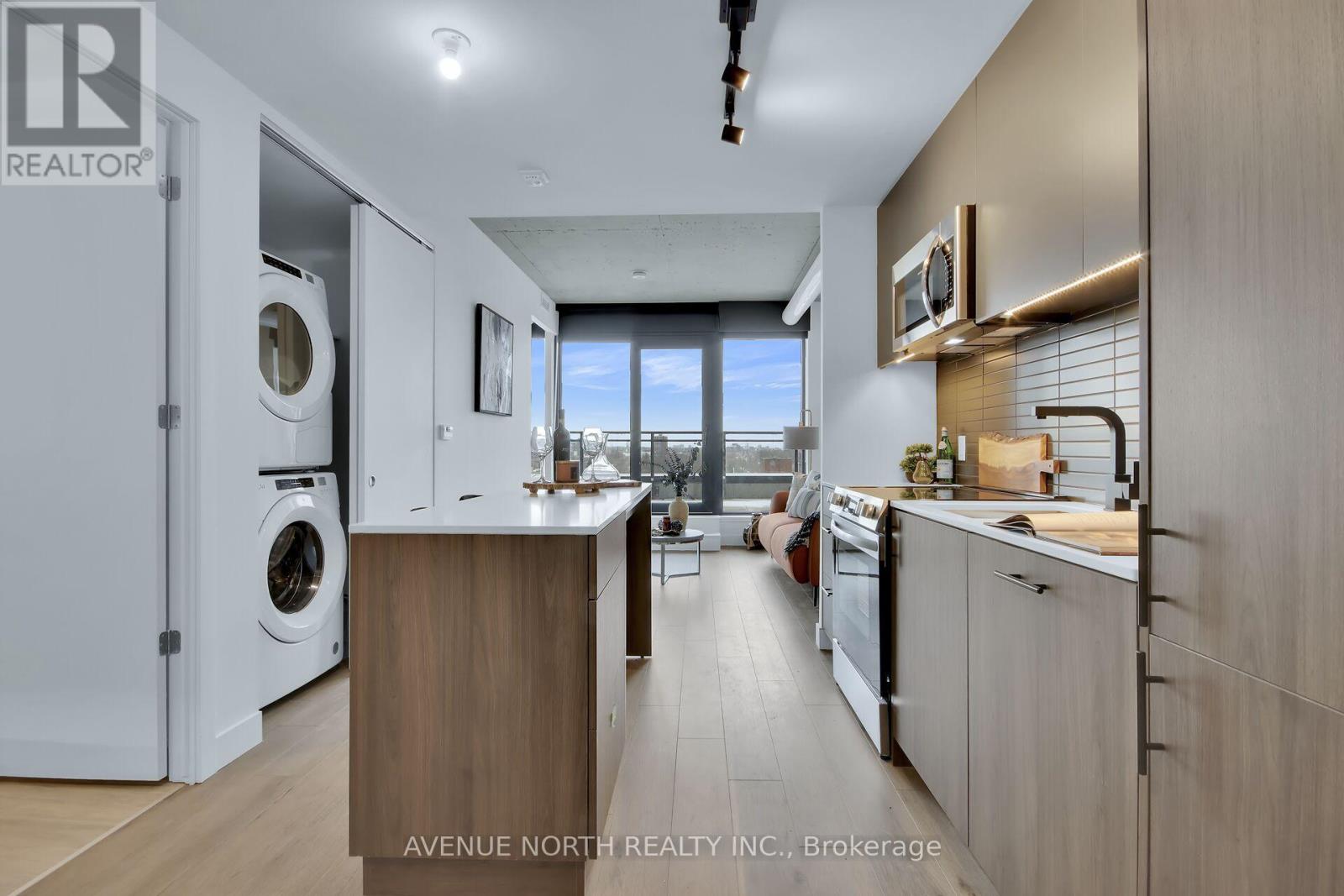809 - 10 James Street Ottawa, Ontario K2P 1Y5
$2,350 Monthly
The Modern Urban Chic Boutique condo living you've been waiting for is finally here ! This sophisticated & aesthetically appealing design by RAW built by Urban Capital and The Taggart group features exposed concrete walls, large, 10 ft ceilings and windows . This LPH9 Floorplan is a 1 bed,1 bath Model with West facing views. This unit well equipped with modern tasteful finishes throughout including Luxury vinyl plank, custom blinds and an abundance of natural light. Enjoy a stunning kitchen with upgraded cabinetry, poised backsplash, center Quartz Island, Built in dishwasher & Fridge, Full sized Stove & Microwave Hood fan. In unit laundry includes a stackable washer & Dryer. Enjoy morning and evenings on a large 178 sq ft walkout Terrace. Tenant pays: Hydro. Included: Water/Sewer, Heat and parking. Free internet Bell High speed for 1 year! (id:61015)
Property Details
| MLS® Number | X11909625 |
| Property Type | Single Family |
| Neigbourhood | Chinatown |
| Community Name | 4103 - Ottawa Centre |
| Amenities Near By | Public Transit, Schools, Park |
| Communication Type | High Speed Internet |
| Community Features | Pet Restrictions |
| Features | Carpet Free, In Suite Laundry |
Building
| Bathroom Total | 1 |
| Bedrooms Above Ground | 1 |
| Bedrooms Total | 1 |
| Amenities | Visitor Parking, Recreation Centre, Exercise Centre, Security/concierge |
| Appliances | Dishwasher, Dryer, Hood Fan, Microwave, Refrigerator, Stove, Washer |
| Cooling Type | Central Air Conditioning |
| Exterior Finish | Brick, Steel |
| Heating Fuel | Natural Gas |
| Heating Type | Forced Air |
| Size Interior | 500 - 599 Ft2 |
| Type | Apartment |
Parking
| Underground |
Land
| Acreage | No |
| Land Amenities | Public Transit, Schools, Park |
Rooms
| Level | Type | Length | Width | Dimensions |
|---|---|---|---|---|
| Main Level | Kitchen | 4.46 m | 3.36 m | 4.46 m x 3.36 m |
| Main Level | Primary Bedroom | 3.16 m | 2.83 m | 3.16 m x 2.83 m |
| Main Level | Bathroom | Measurements not available | ||
| Other | Living Room | 3.16 m | 3.36 m | 3.16 m x 3.36 m |
https://www.realtor.ca/real-estate/27771129/809-10-james-street-ottawa-4103-ottawa-centre
Contact Us
Contact us for more information










































