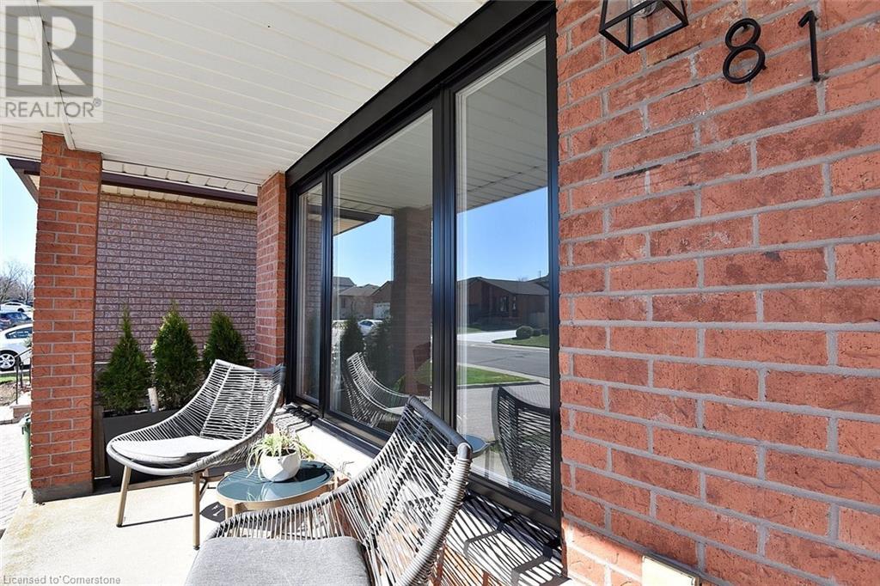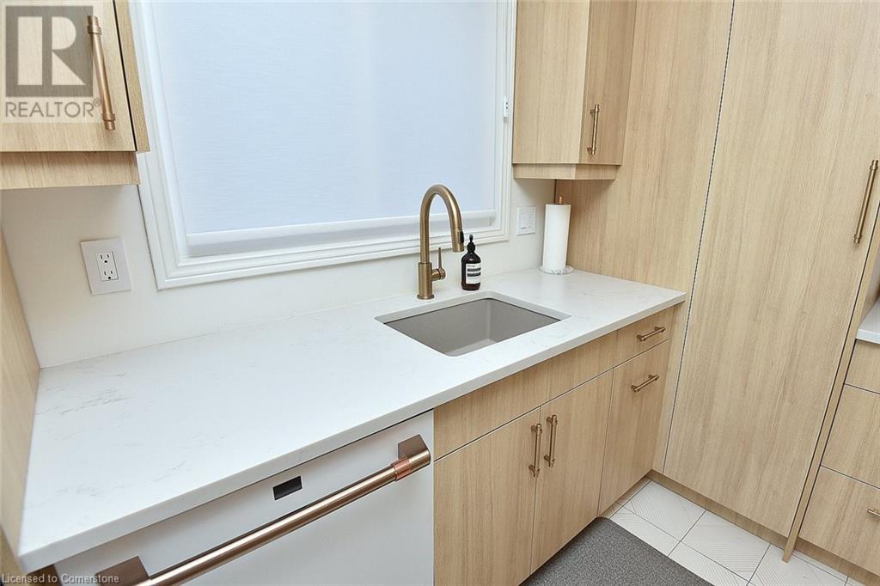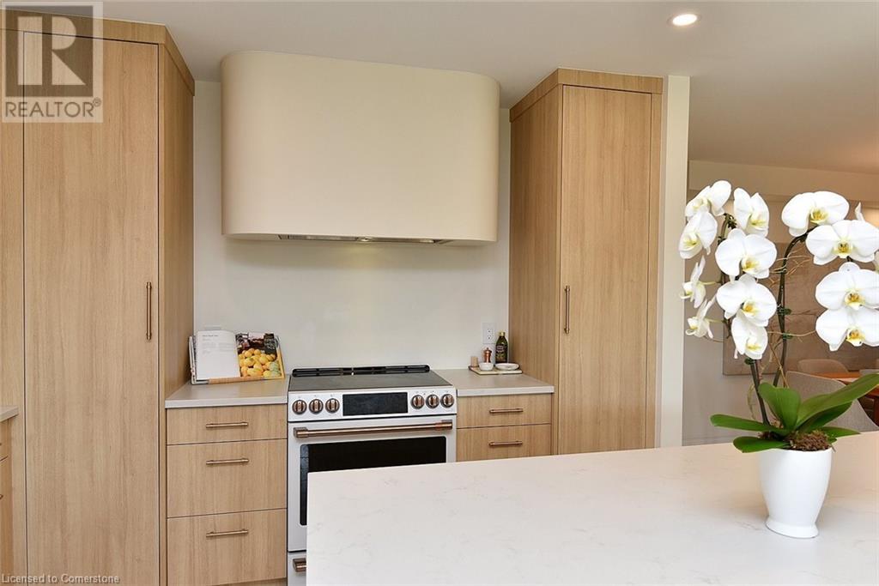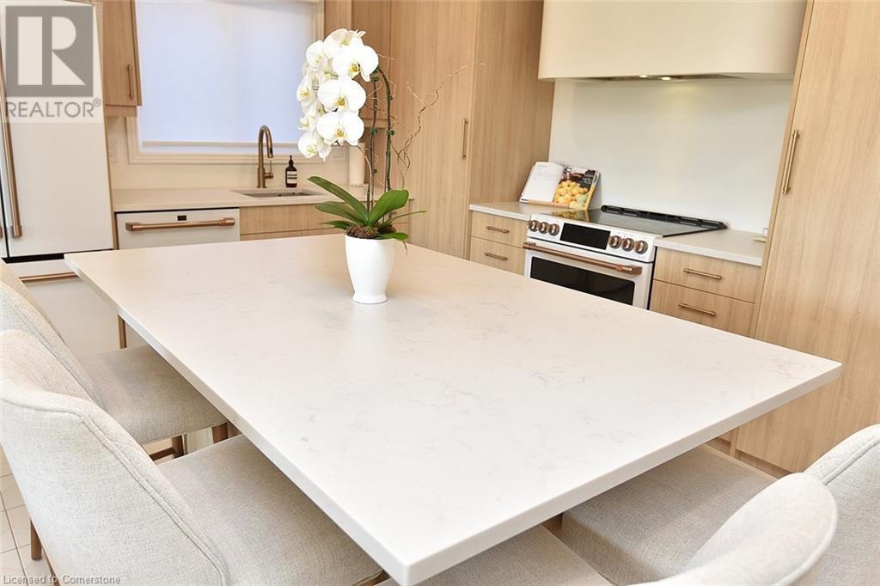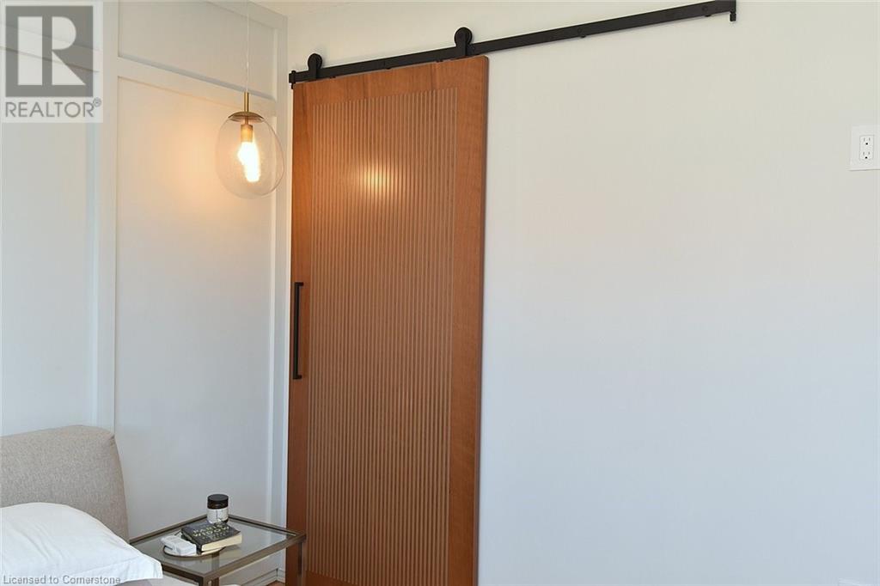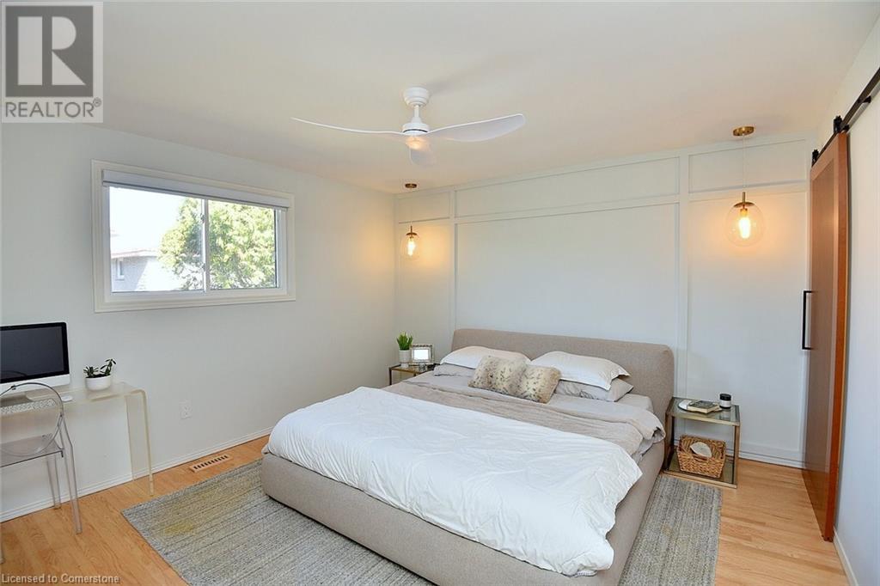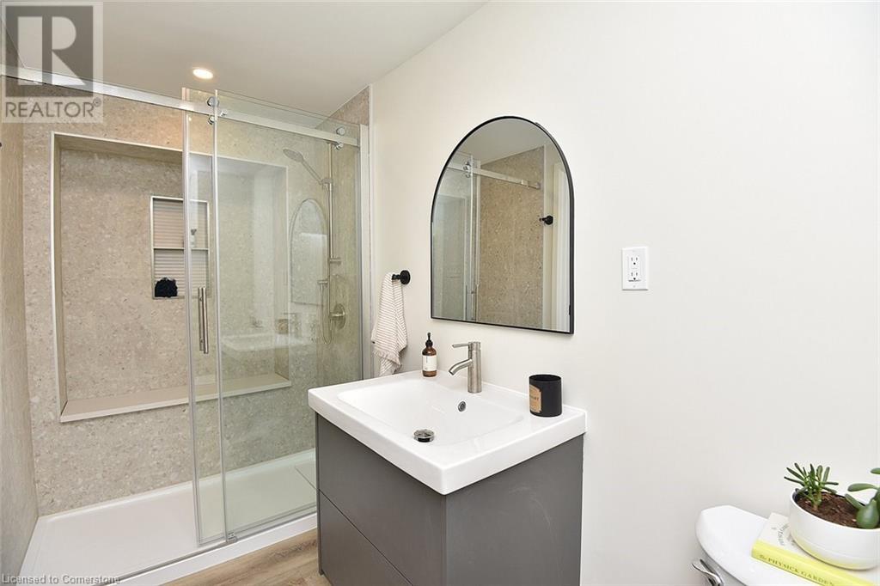81 Glenayr Street Hamilton, Ontario L9C 7J2
$918,000
Welcome to this truly impressive 3-bedroom bungalow with attached garage, nestled in one of Hamilton’s most sought-after West Mountain neighbourhoods. This beautifully updated home is ideal for families, downsizers, or anyone seeking a quiet neighborhood setting. The home highlights a show-stopping custom kitchen designed with the discerning foodie in mind featuring high-end appliances, sleek quartz countertops, stylish cabinetry, and a large island with seating for four. The separate dining room is perfect for entertaining, complete with a built-in wet bar, custom cabinetry, and wine fridge. The spacious primary bedroom offers a walk-in closet and a spa-inspired 4-piece ensuite, complemented by hardwood flooring. A modern powder room completes the main level. The finished basement offers even more living space with a renovated 3-piece bath, a family room, games area, laundry room, and a separate entrance — providing excellent in-law suite potential. Extensively updated throughout, including front concrete pad/stairs, main floor windows and front door, custom kitchen and dining room buffet, powder room, ensuite, basement bath, appliances, drywall, furnace, window coverings, and more! Located in a family-friendly neighbourhood known for its well maintained homes, excellent schools, parks, and close proximity to shopping, transit and more. Don’t wait — this gem won’t last! (id:61015)
Property Details
| MLS® Number | 40722206 |
| Property Type | Single Family |
| Neigbourhood | Gilkson |
| Amenities Near By | Park, Place Of Worship, Public Transit, Schools, Shopping |
| Community Features | Quiet Area |
| Parking Space Total | 5 |
Building
| Bathroom Total | 3 |
| Bedrooms Above Ground | 3 |
| Bedrooms Total | 3 |
| Appliances | Dishwasher, Dryer, Refrigerator, Stove, Washer, Window Coverings |
| Architectural Style | Bungalow |
| Basement Development | Partially Finished |
| Basement Type | Full (partially Finished) |
| Construction Style Attachment | Detached |
| Cooling Type | Central Air Conditioning |
| Exterior Finish | Brick, Other |
| Foundation Type | Block |
| Half Bath Total | 1 |
| Heating Type | Forced Air |
| Stories Total | 1 |
| Size Interior | 1,340 Ft2 |
| Type | House |
| Utility Water | Municipal Water |
Parking
| Attached Garage |
Land
| Access Type | Road Access |
| Acreage | No |
| Land Amenities | Park, Place Of Worship, Public Transit, Schools, Shopping |
| Sewer | Municipal Sewage System |
| Size Depth | 100 Ft |
| Size Frontage | 43 Ft |
| Size Total Text | Under 1/2 Acre |
| Zoning Description | C |
Rooms
| Level | Type | Length | Width | Dimensions |
|---|---|---|---|---|
| Lower Level | Laundry Room | 14'0'' x 11'1'' | ||
| Lower Level | Utility Room | 18'8'' x 6'0'' | ||
| Lower Level | 3pc Bathroom | 4'11'' x 11'2'' | ||
| Lower Level | Games Room | 20'0'' x 11'1'' | ||
| Lower Level | Recreation Room | 28'9'' x 13'0'' | ||
| Main Level | Bedroom | 11'5'' x 10'3'' | ||
| Main Level | Bedroom | 11'5'' x 9'11'' | ||
| Main Level | Full Bathroom | 8'1'' x 5'7'' | ||
| Main Level | Primary Bedroom | 13'5'' x 13'0'' | ||
| Main Level | 2pc Bathroom | 5'7'' x 4'11'' | ||
| Main Level | Dining Room | 13'8'' x 13'5'' | ||
| Main Level | Kitchen | 12'8'' x 11'1'' | ||
| Main Level | Living Room | 14'1'' x 11'10'' |
https://www.realtor.ca/real-estate/28224811/81-glenayr-street-hamilton
Contact Us
Contact us for more information



