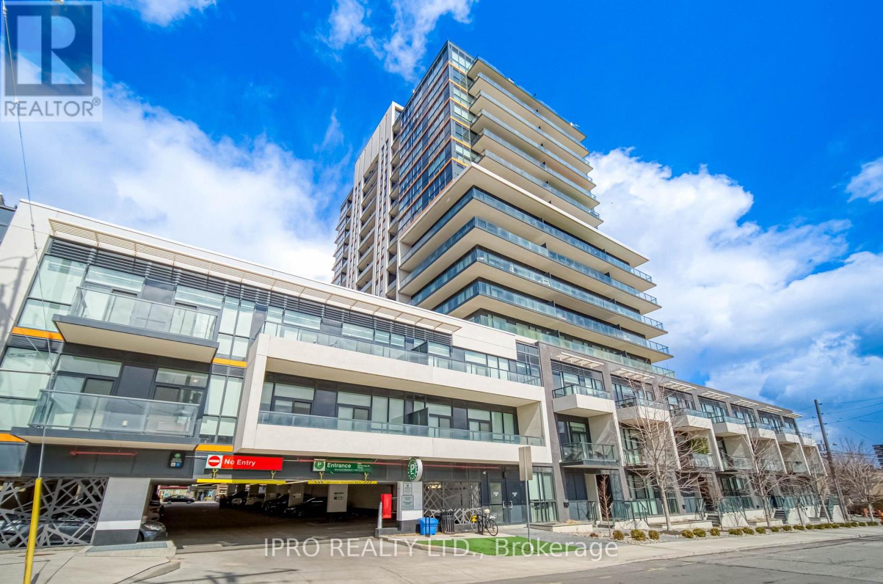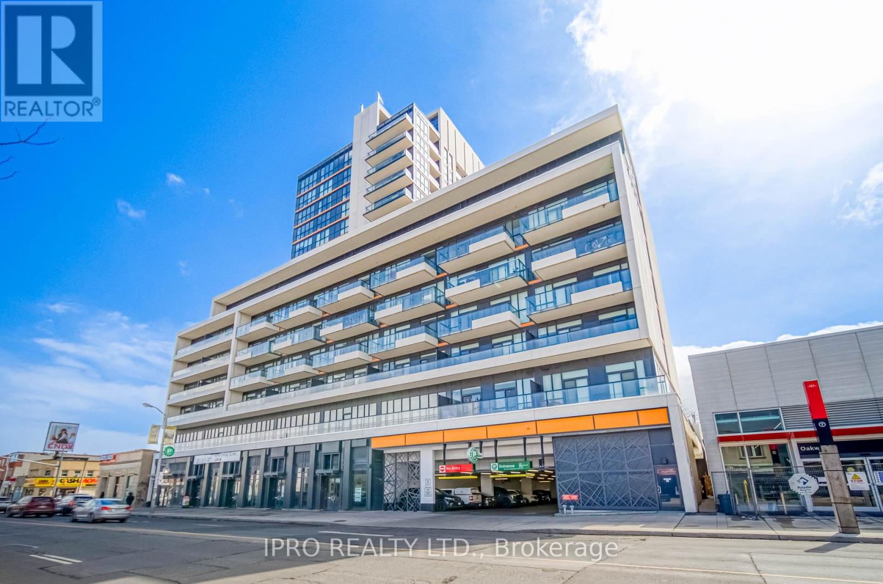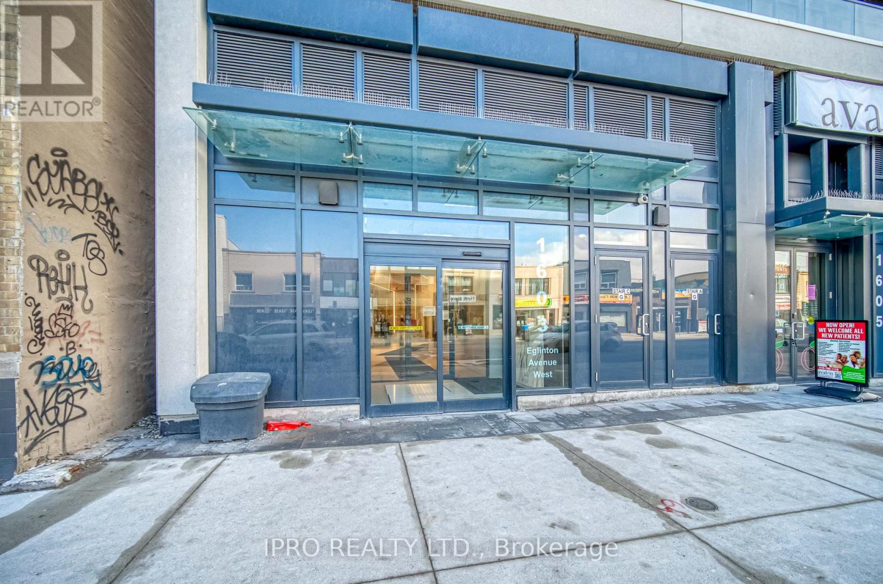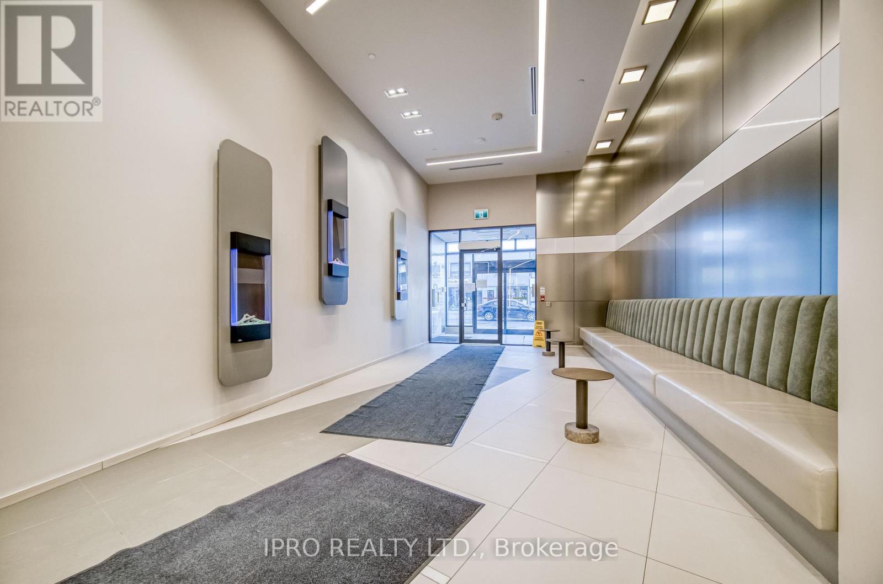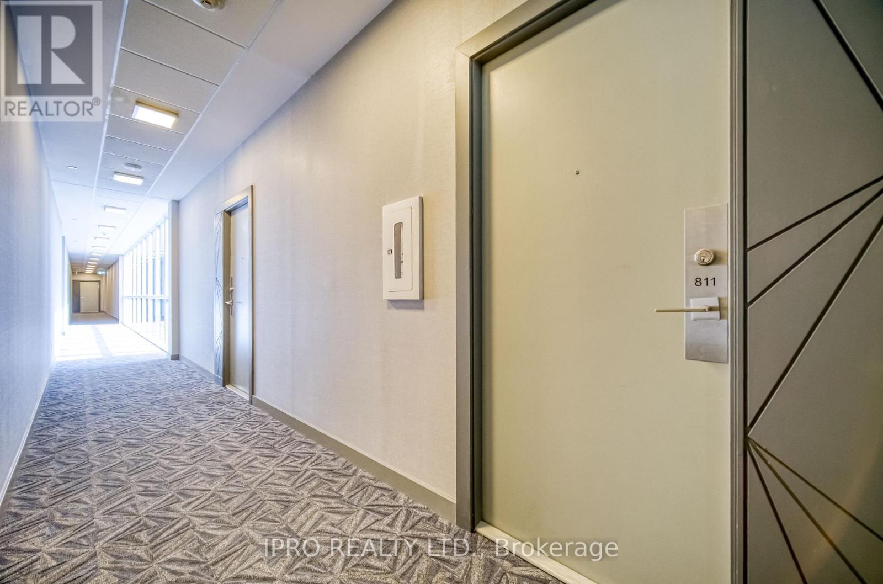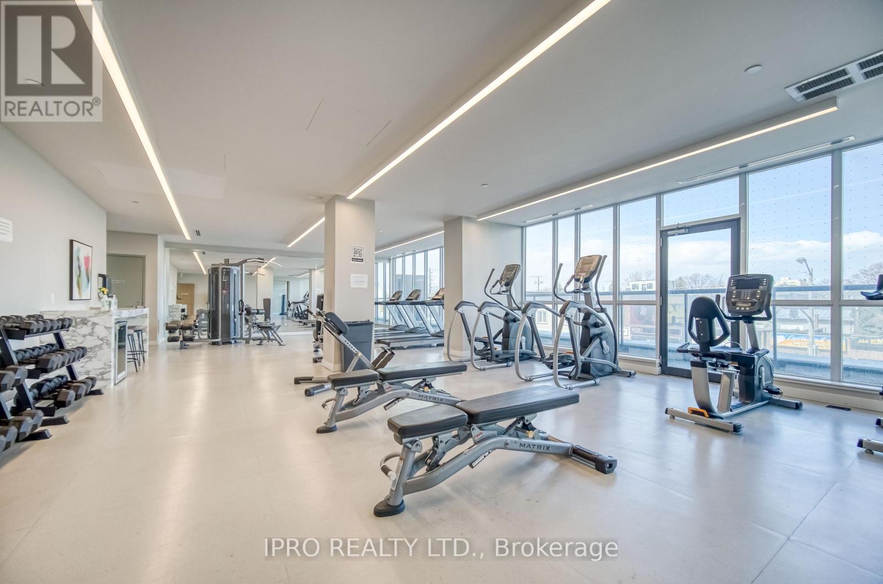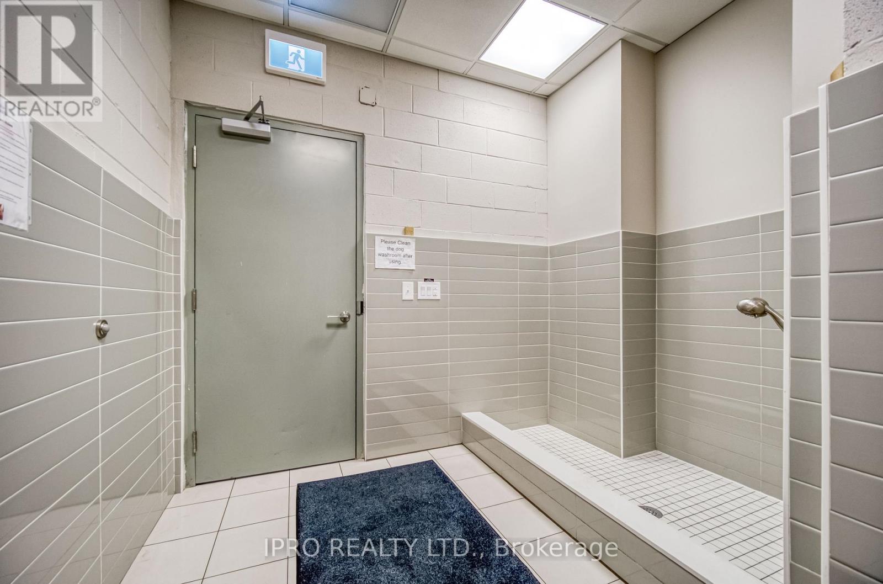811 - 1603 Eglinton Avenue W Toronto, Ontario M6E 0A1
$519,000Maintenance, Heat, Common Area Maintenance, Insurance
$481.52 Monthly
Maintenance, Heat, Common Area Maintenance, Insurance
$481.52 MonthlyStunning penthouse unit, unobstructed views of the CN Tower can be enjoyed right from the living room and bedroom in this incredible unit. It features a spacious balcony with walk-outs from both rooms, offering a serene escape from noisy traffic. As an end unit located away from theelevator, this carpet-free home boasts an open-concept layout, an upgraded kitchen, modern floors, and full-sized appliances. Its prime location is just one short bus ride or an 8-minute walk to the Eglinton West subway station, and mere steps from the upcoming Crosstown subway station. Filled with natural light, this property is conveniently close to shops, schools, and parks, making it perfect for first-time buyers. Truly a must-see! (id:61015)
Property Details
| MLS® Number | C12045529 |
| Property Type | Single Family |
| Neigbourhood | Toronto—St. Paul's |
| Community Name | Oakwood Village |
| Amenities Near By | Public Transit, Place Of Worship, Schools |
| Community Features | Pet Restrictions |
| Features | Elevator, Balcony, Carpet Free, In Suite Laundry |
| View Type | View |
Building
| Bathroom Total | 1 |
| Bedrooms Above Ground | 1 |
| Bedrooms Total | 1 |
| Amenities | Security/concierge, Exercise Centre, Recreation Centre, Storage - Locker |
| Cooling Type | Central Air Conditioning |
| Exterior Finish | Concrete, Brick |
| Fire Protection | Security Guard |
| Flooring Type | Laminate |
| Heating Fuel | Natural Gas |
| Heating Type | Forced Air |
| Size Interior | 500 - 599 Ft2 |
| Type | Apartment |
Parking
| Underground | |
| Garage |
Land
| Acreage | No |
| Land Amenities | Public Transit, Place Of Worship, Schools |
Rooms
| Level | Type | Length | Width | Dimensions |
|---|---|---|---|---|
| Flat | Living Room | 3.44 m | 3.08 m | 3.44 m x 3.08 m |
| Flat | Dining Room | 3.44 m | 3.08 m | 3.44 m x 3.08 m |
| Flat | Kitchen | 3.05 m | 3.05 m | 3.05 m x 3.05 m |
| Flat | Primary Bedroom | 3.53 m | 3.08 m | 3.53 m x 3.08 m |
Contact Us
Contact us for more information

