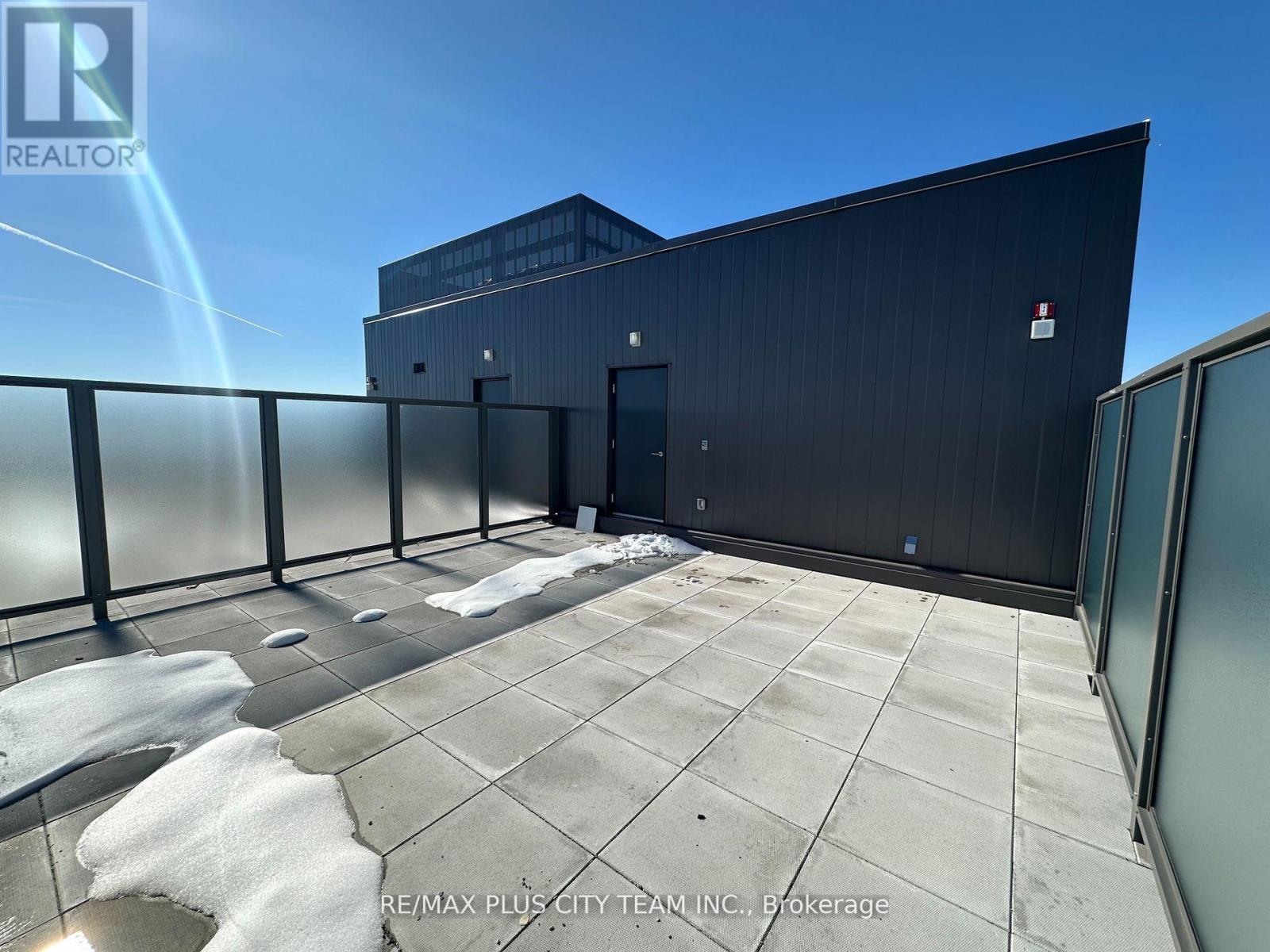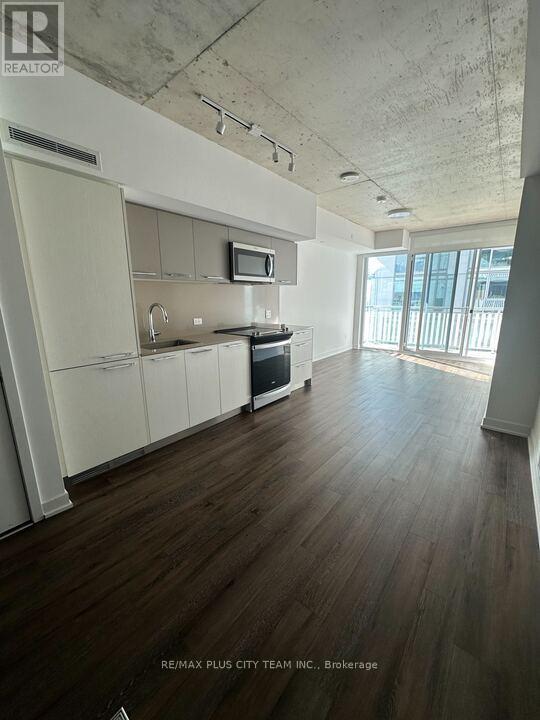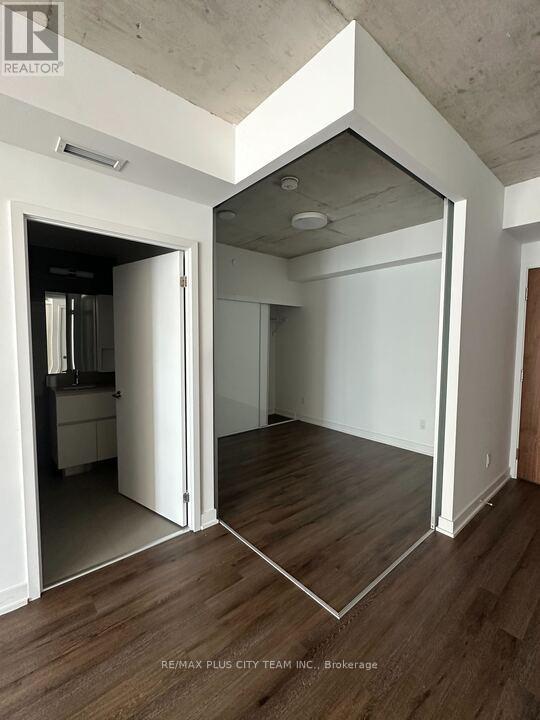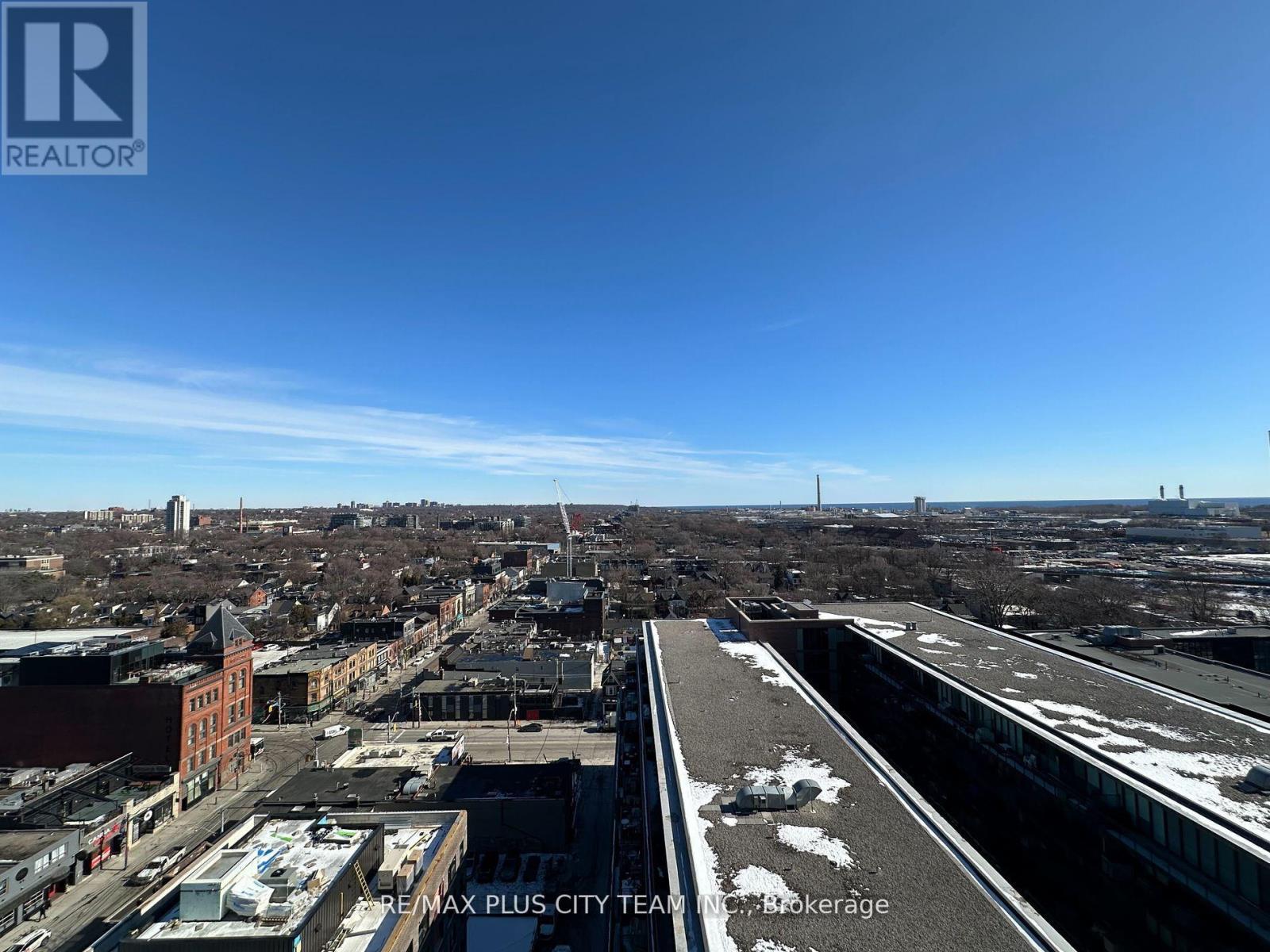811 - 45 Baseball Place Toronto, Ontario M4M 0H1
$2,700 Monthly
***MASSIVE PRIVATE, ROOF TOP TERRACE INCLUDED**Experience modern urban living in this stylish 2-bedroom suite at Riverside Square. Sunlight pours into the space through floor-to-ceiling windows. Thoughtfully designed for functionality and comfort, this unit features double closets in both bedrooms, high-end laminate flooring, and sleek quartz countertops in the kitchen and bathroom. The contemporary kitchen is equipped with integrated appliances, offering both style and convenience. Step outside to your 80 sq. ft. private balcony or enjoy your EXCLUSIVE 200+ sq. ft. rooftop terrace, perfect for entertaining or unwinding. Located steps from Queen Street's vibrant cafes, restaurants, and shops, with easy access to the Queen/King streetcars, this prime location offers a 20-minute commute to the Financial District and quick access to the DVP and Gardiner Expressway. A perfect blend of city convenience and modern comfort! (id:61015)
Property Details
| MLS® Number | E12069270 |
| Property Type | Single Family |
| Community Name | South Riverdale |
| Amenities Near By | Park, Public Transit, Schools |
| Community Features | Pets Not Allowed, Community Centre |
| Features | Balcony, Carpet Free |
| Parking Space Total | 1 |
| View Type | View |
Building
| Bathroom Total | 1 |
| Bedrooms Above Ground | 2 |
| Bedrooms Total | 2 |
| Age | New Building |
| Amenities | Storage - Locker |
| Appliances | Dishwasher, Dryer, Hood Fan, Oven, Washer, Refrigerator |
| Cooling Type | Central Air Conditioning |
| Exterior Finish | Concrete |
| Flooring Type | Laminate |
| Heating Fuel | Natural Gas |
| Heating Type | Forced Air |
| Size Interior | 600 - 699 Ft2 |
| Type | Apartment |
Parking
| Garage |
Land
| Acreage | No |
| Land Amenities | Park, Public Transit, Schools |
Rooms
| Level | Type | Length | Width | Dimensions |
|---|---|---|---|---|
| Flat | Living Room | 3.04 m | 6.7 m | 3.04 m x 6.7 m |
| Flat | Dining Room | 3.04 m | 6.7 m | 3.04 m x 6.7 m |
| Flat | Kitchen | 3.04 m | 6.7 m | 3.04 m x 6.7 m |
| Flat | Primary Bedroom | 9 m | 11 m | 9 m x 11 m |
| Flat | Bedroom 2 | 9.6 m | 9 m | 9.6 m x 9 m |
Contact Us
Contact us for more information

























