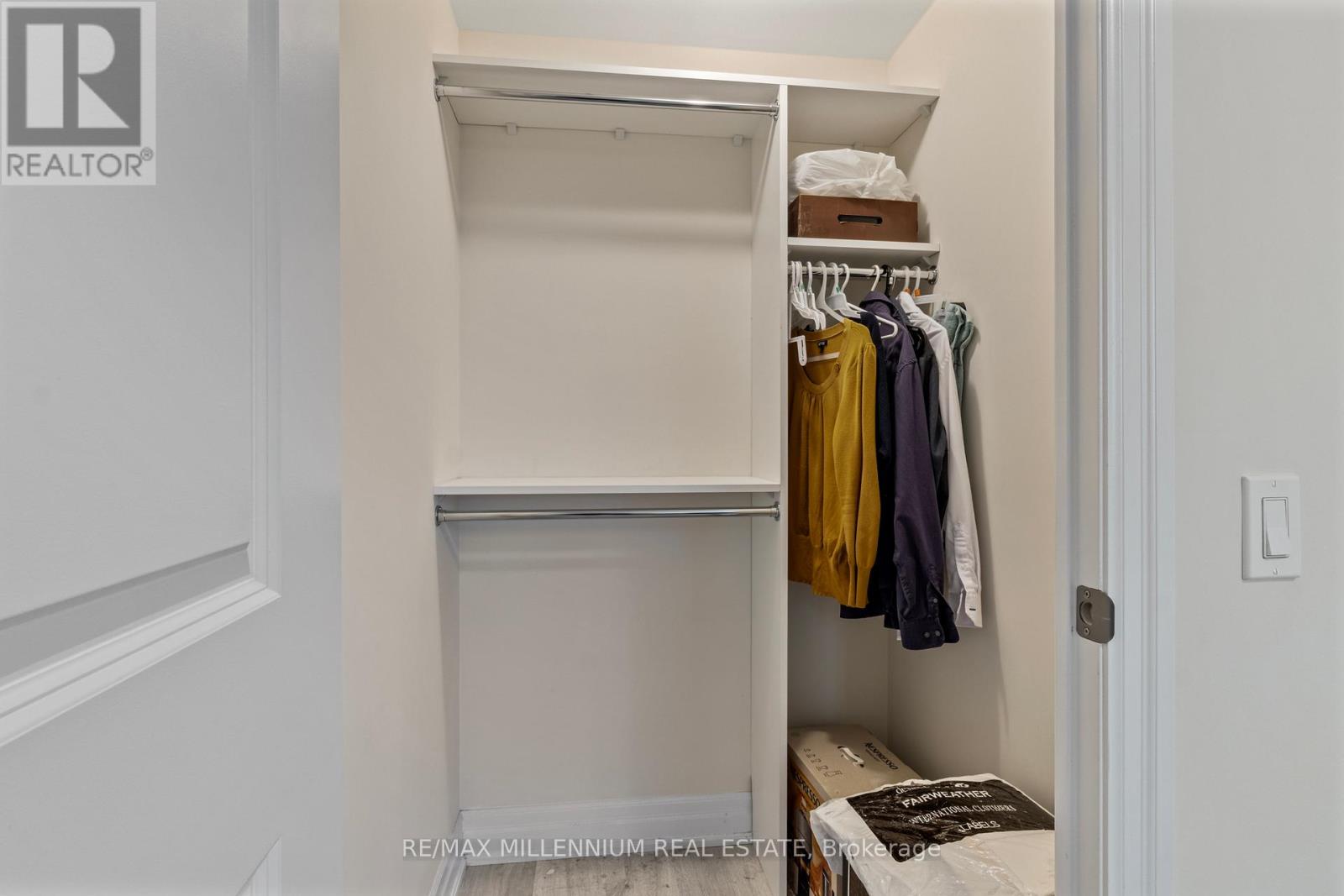811 - 9085 Jane Street Vaughan, Ontario L4K 0L8
$591,000Maintenance, Water, Heat, Common Area Maintenance, Parking
$408.39 Monthly
Maintenance, Water, Heat, Common Area Maintenance, Parking
$408.39 MonthlyWelcome to Park Avenue Place, a luxurious condo in the heart of Vaughan! This bright 1-bed, 1-bath suite features 9-ft ceilings, large windows, wide plank flooring, and multiple upgrades, including quartz counters, LED lighting, and a huge kitchen island with a breakfast area. The open-concept layout includes a study nook, perfect for a desk, and an open balcony with stunning rooftop views.Enjoy top-tier building amenities: gym, theatre room, party room, games/billiards room, 24-hour concierge, rooftop terrace, and BBQ area.Located steps from Vaughan Mills Mall, dining, parks, and top schools, and minutes to Vaughan Metropolitan Centre, TTC subway, York University, Costco, Hwy 400/407, and the new Cortellucci Hospital. Locker & 1 Parking included! **** EXTRAS **** Fully Integrated Kitchen Appliances: Fridge, Stovetop, Oven, Dishwasher. Full-size Front Load Washer & Dryer. Designer Electrical Fixtures. Window Coverings, 1 Underground Parking, 1 Locker (id:61015)
Property Details
| MLS® Number | N11892891 |
| Property Type | Single Family |
| Community Name | Concord |
| Community Features | Pet Restrictions |
| Features | Balcony |
| Parking Space Total | 1 |
Building
| Bathroom Total | 1 |
| Bedrooms Above Ground | 1 |
| Bedrooms Total | 1 |
| Amenities | Storage - Locker |
| Cooling Type | Central Air Conditioning |
| Exterior Finish | Brick |
| Flooring Type | Laminate, Tile |
| Heating Fuel | Natural Gas |
| Heating Type | Forced Air |
| Size Interior | 500 - 599 Ft2 |
| Type | Apartment |
Parking
| Underground |
Land
| Acreage | No |
Rooms
| Level | Type | Length | Width | Dimensions |
|---|---|---|---|---|
| Main Level | Kitchen | 6.88 m | 3.32 m | 6.88 m x 3.32 m |
| Main Level | Kitchen | 6.88 m | 3.01 m | 6.88 m x 3.01 m |
| Main Level | Bathroom | 2.5 m | 2.5 m | 2.5 m x 2.5 m |
| Main Level | Office | 2 m | 1 m | 2 m x 1 m |
| Main Level | Primary Bedroom | 4.27 m | 3.05 m | 4.27 m x 3.05 m |
https://www.realtor.ca/real-estate/27737930/811-9085-jane-street-vaughan-concord-concord
Contact Us
Contact us for more information
















