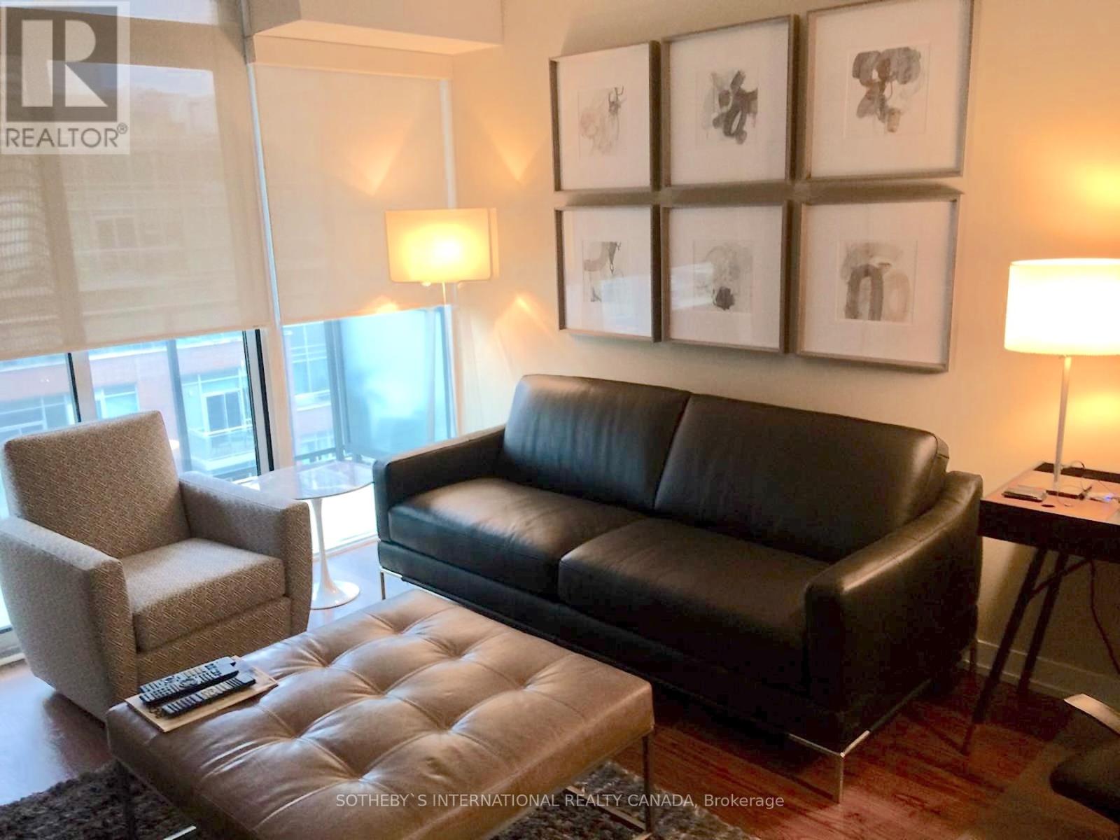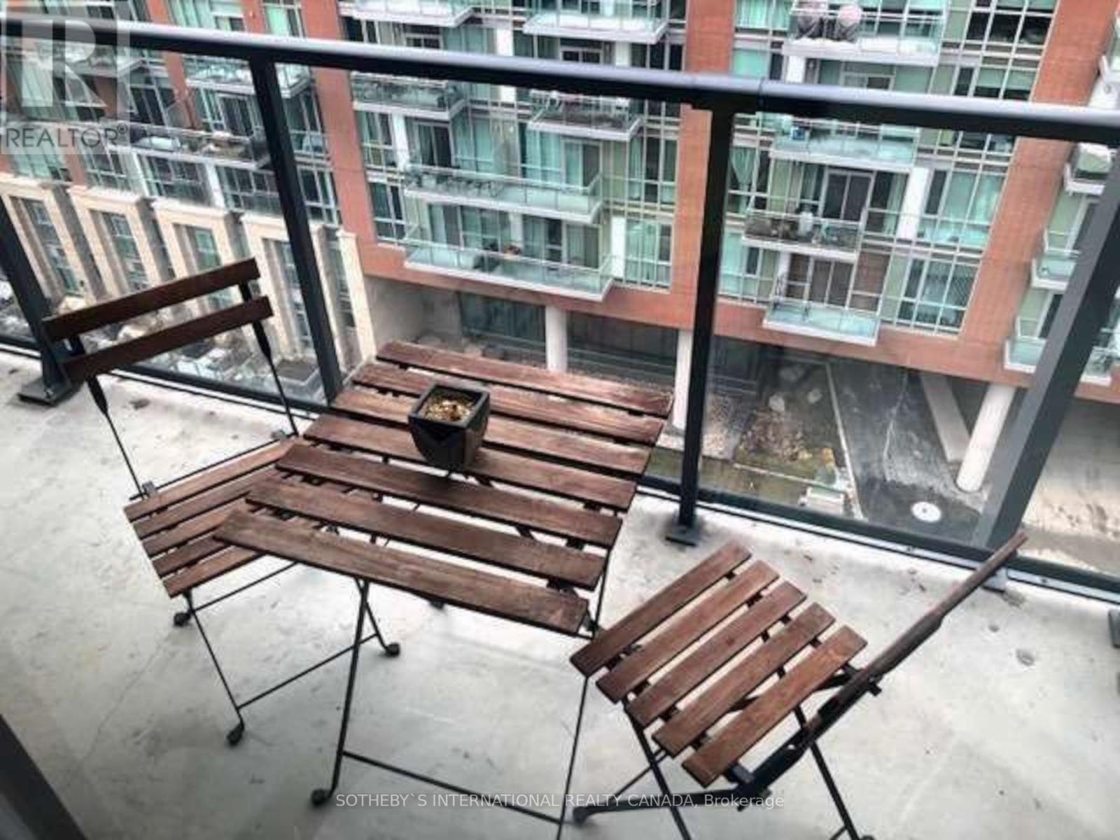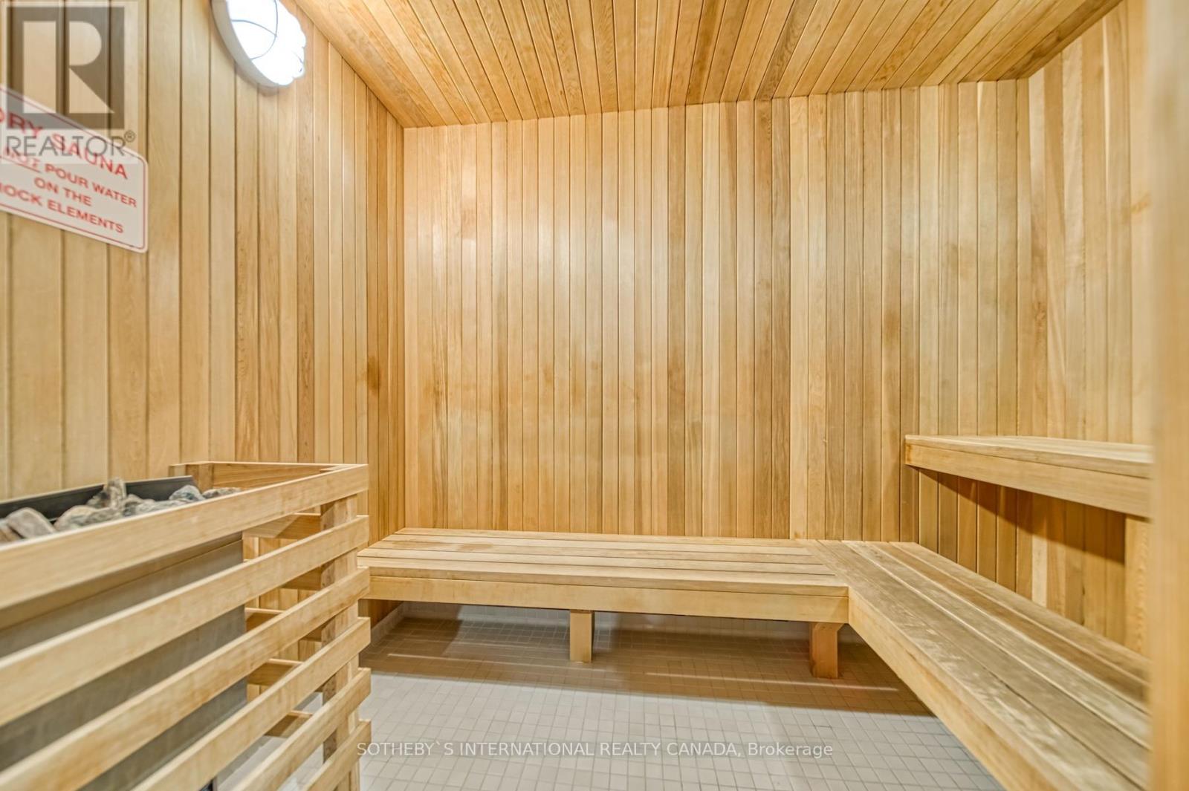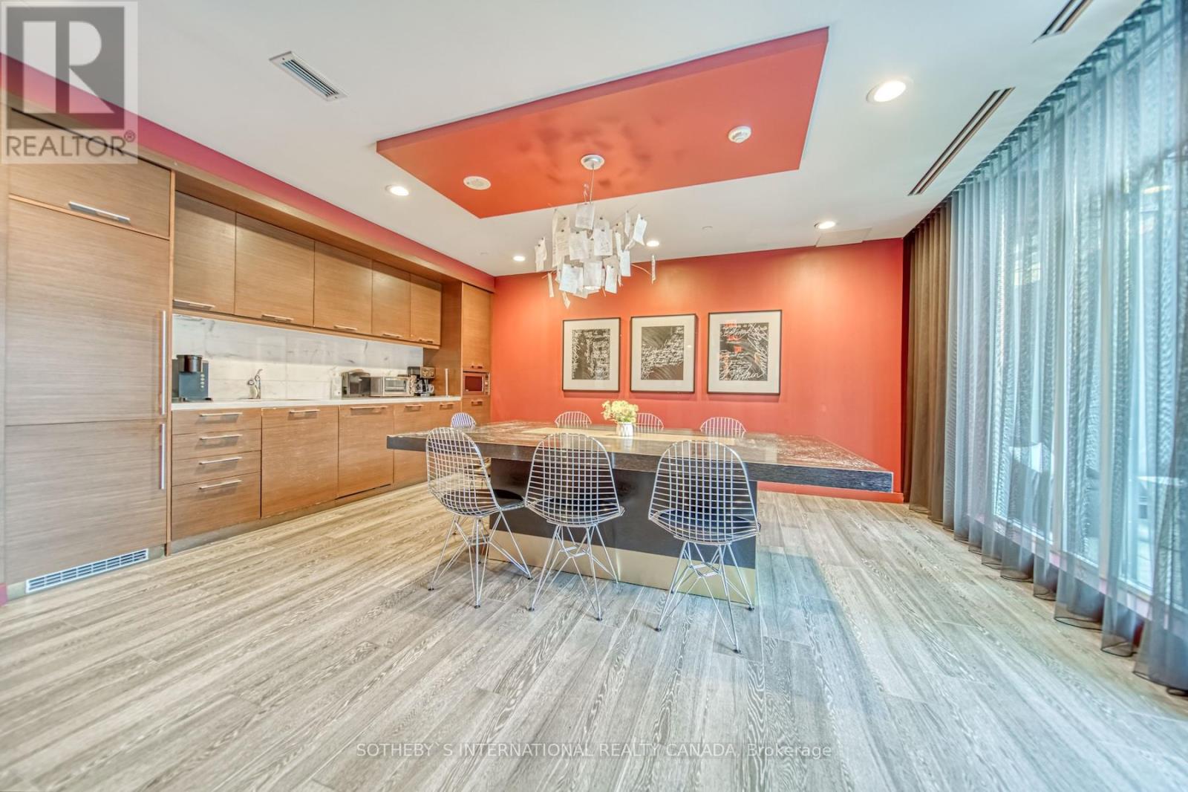812 - 105 George Street Toronto, Ontario M5A 0L4
$499,000Maintenance, Common Area Maintenance, Insurance, Heat
$576.64 Monthly
Maintenance, Common Area Maintenance, Insurance, Heat
$576.64 MonthlyFirst-time buyer alert! Priced to sell. Start living your best downtown life at coveted Post House Condos! Beautiful 1-bed condo is ideally located just a short walk from the iconic St. Lawrence Market placing you in the heart of downtown's vibrant scene. Boasting 9-foot ceilings in both the main living area and bedroom, this large suite offers 556 sq. ft. of interior space plus a 105 sq. ft. balcony, delivering an open, airy feel you'll love coming home to. The sleek modern kitchen is built to impress with a centre island, plenty of counter space, stainless steel appliances, and a stylish tile backsplash, all flowing seamlessly into the bright, open-concept living and dining area with floor-to-ceiling windows. Step outside to large private balcony, complete with composite deck tiles - perfect for morning coffee, evening drinks, or simply soaking in the west-facing city skyline.The bedroom also benefits from floor-to-ceiling windows and a convenient double closet. Enjoy the added convenience of your own storage locker. Residents enjoy premium amenities, including 24-hour concierge service, a fully equipped fitness room, party room with billiards, theatre room, and a rooftop terrace with a barbecue area. Situated in a prime downtown location, this condo offers unparalleled access to St. Lawrence Market, George Brown Chef's school, trendy restaurants and cafés, St James Cathedral & Park, Union Station, the Distillery District, the TTC subway, and a wide array of dining, shopping, and entertainment options. Need to travel? Billy Bishop Airport, the DVP, and Gardiner Expressway are all close by for ultimate convenience. ARBNB short term rentals permitted . (id:61015)
Property Details
| MLS® Number | C11997217 |
| Property Type | Single Family |
| Neigbourhood | Toronto Centre |
| Community Name | Church-Yonge Corridor |
| Amenities Near By | Hospital, Park, Place Of Worship, Public Transit, Schools |
| Community Features | Pet Restrictions |
| Features | Balcony |
Building
| Bathroom Total | 1 |
| Bedrooms Above Ground | 1 |
| Bedrooms Total | 1 |
| Amenities | Security/concierge, Recreation Centre, Exercise Centre, Party Room, Storage - Locker |
| Appliances | Blinds, Dishwasher, Dryer, Microwave, Stove, Washer, Refrigerator |
| Cooling Type | Central Air Conditioning |
| Exterior Finish | Concrete |
| Flooring Type | Hardwood |
| Heating Fuel | Natural Gas |
| Heating Type | Forced Air |
| Size Interior | 500 - 599 Ft2 |
| Type | Apartment |
Parking
| Garage |
Land
| Acreage | No |
| Land Amenities | Hospital, Park, Place Of Worship, Public Transit, Schools |
Rooms
| Level | Type | Length | Width | Dimensions |
|---|---|---|---|---|
| Flat | Living Room | 3.53 m | 7.01 m | 3.53 m x 7.01 m |
| Flat | Dining Room | 7.01 m | 3.53 m | 7.01 m x 3.53 m |
| Flat | Kitchen | 7.01 m | 3.53 m | 7.01 m x 3.53 m |
| Flat | Primary Bedroom | 3.58 m | 2.69 m | 3.58 m x 2.69 m |
Contact Us
Contact us for more information


























