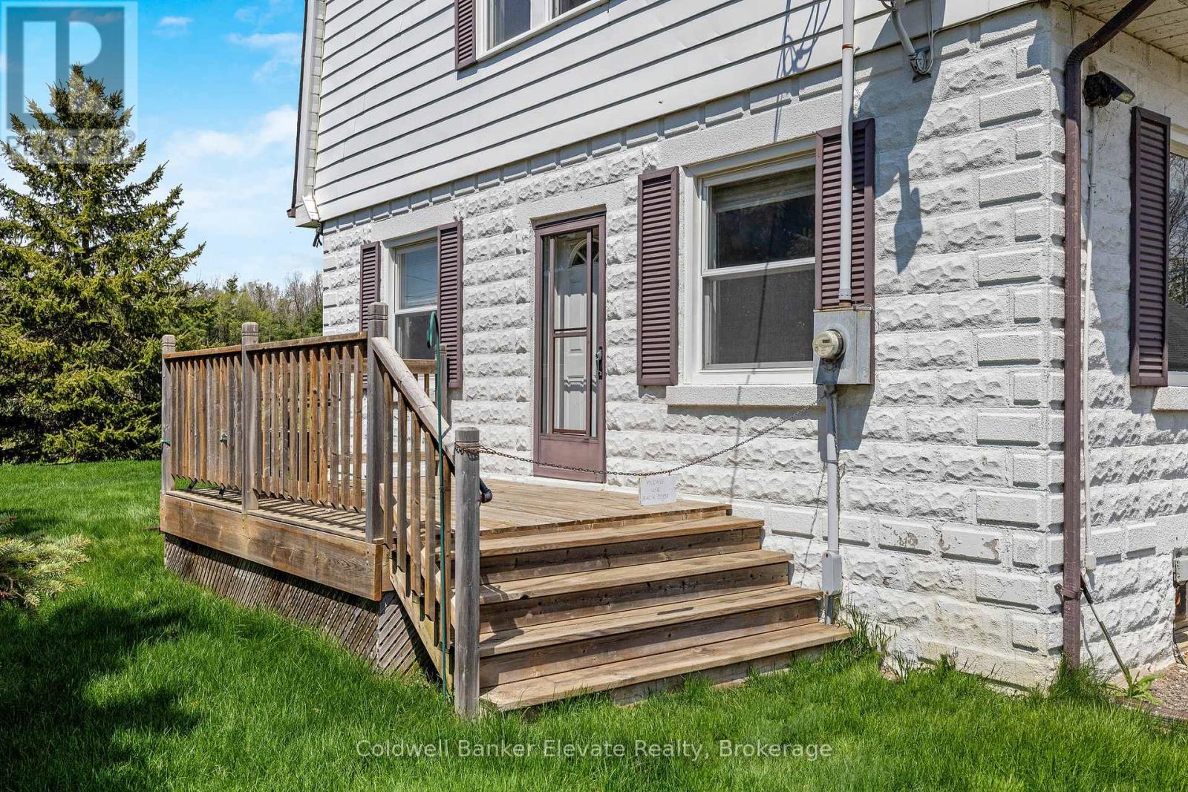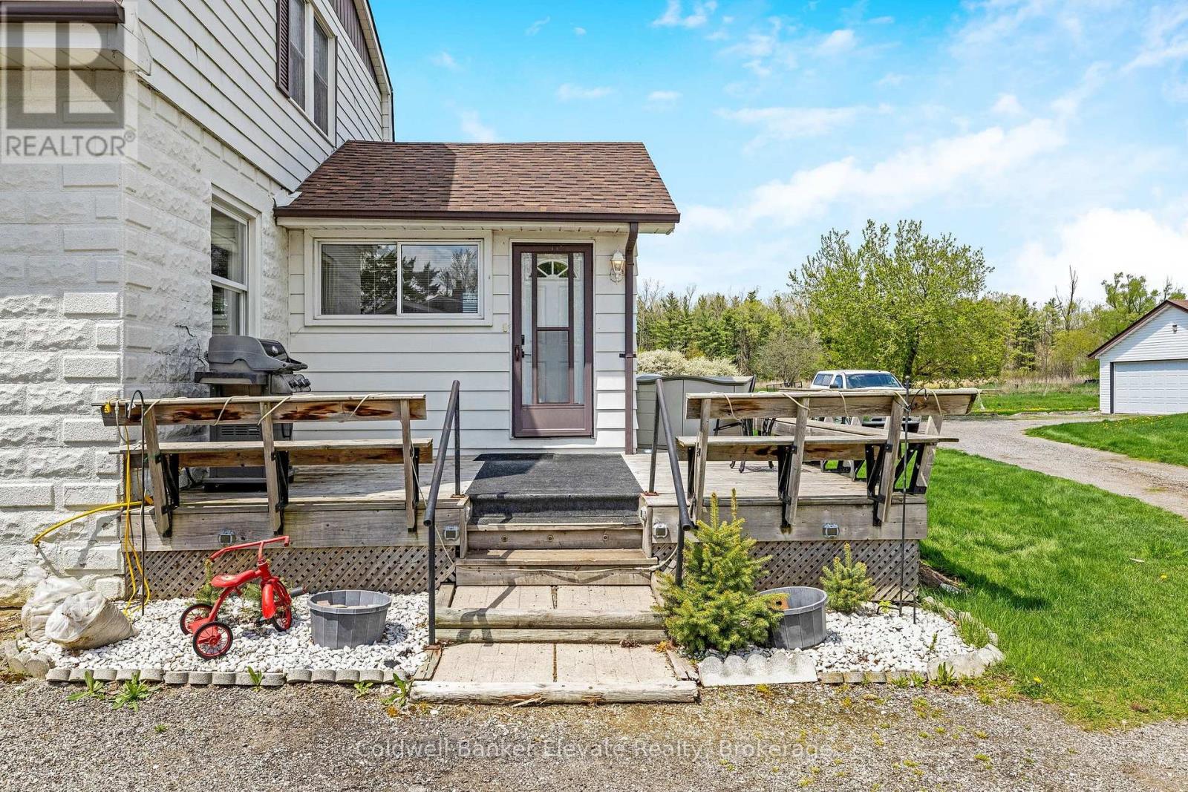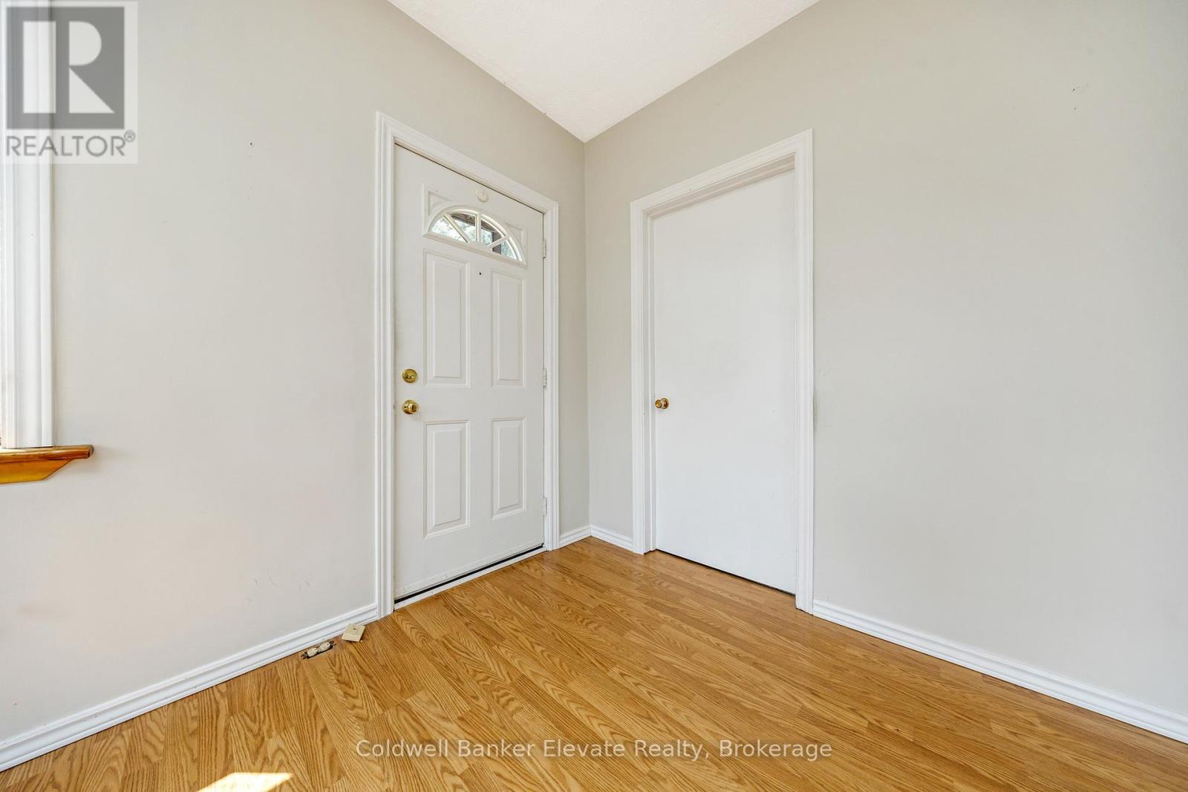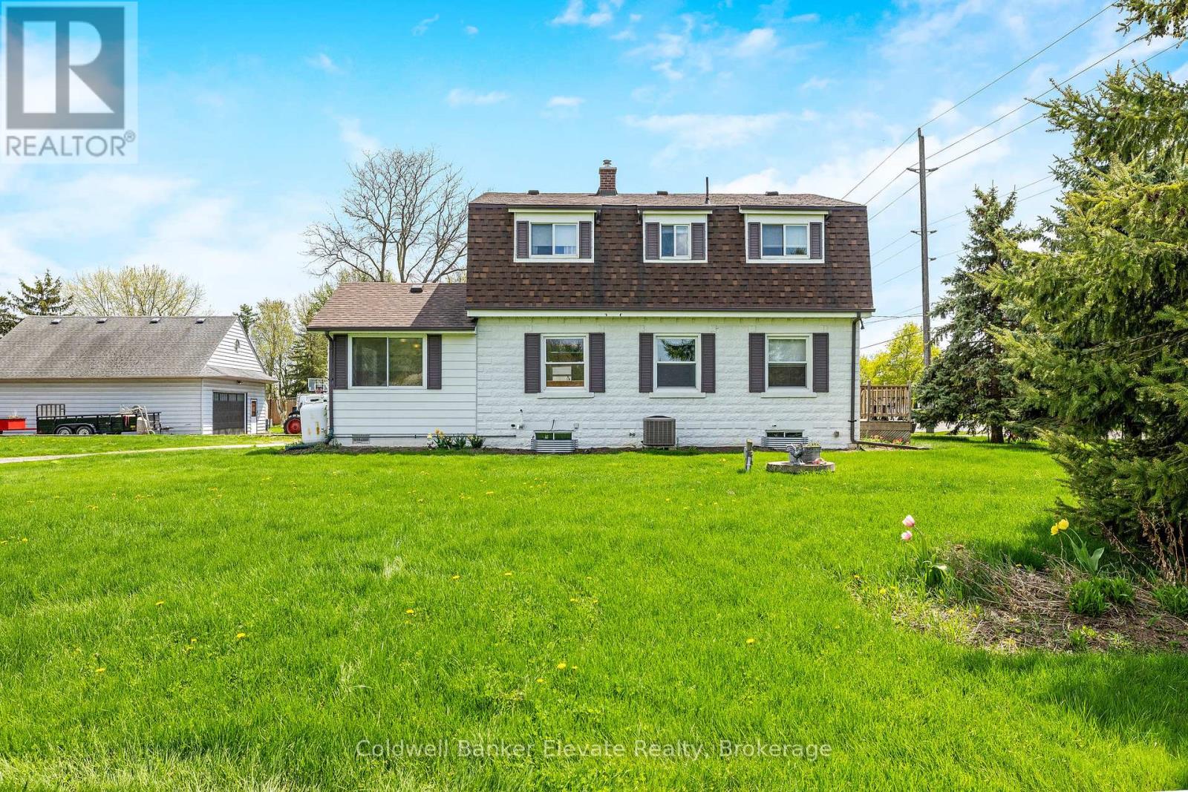8129 Hornby Road Halton Hills, Ontario L0P 1E0
$1,275,000
Rural living but close to all amenities you need. This two storey 4+ bedroom, 2 bath home sits on just over a 1/2 acre of land fronting Hornby Road, just North of Steeles Avenue in Halton Hills. Close to the Toronto Premium Outlet Mall, major highways and a short drive to Milton or Georgetown for all your extra curricular, dining and shopping requirements. Situated in an area of rural residential and surrounded by newer commercial, retail and industrial complexes. Possibility for rezoning. With just over 2000 sq.ft of living space and an unfinished basement, this home has space for a growing family. Lots of outdoor space for play and fabulous tandem garage for multiple cars and all your toys. The garage has a heated bonus space for the hobbyist in your family! This is an estate sale and is being sold in " as is" condition. (id:61015)
Property Details
| MLS® Number | W12153245 |
| Property Type | Single Family |
| Neigbourhood | Hornby |
| Community Name | 1049 - Rural Halton Hills |
| Amenities Near By | Place Of Worship |
| Community Features | School Bus |
| Features | Irregular Lot Size, Flat Site, Conservation/green Belt, Sump Pump |
| Parking Space Total | 13 |
| Structure | Deck |
Building
| Bathroom Total | 2 |
| Bedrooms Above Ground | 4 |
| Bedrooms Total | 4 |
| Age | 100+ Years |
| Amenities | Separate Electricity Meters |
| Appliances | Garage Door Opener Remote(s), Water Heater, Water Meter, Water Softener, Blinds, Dishwasher, Dryer, Hood Fan, Stove, Window Coverings, Refrigerator |
| Basement Development | Unfinished |
| Basement Type | Full (unfinished) |
| Construction Style Attachment | Detached |
| Cooling Type | Central Air Conditioning |
| Exterior Finish | Concrete, Vinyl Siding |
| Flooring Type | Carpeted, Linoleum, Laminate |
| Foundation Type | Block |
| Half Bath Total | 1 |
| Heating Fuel | Electric |
| Heating Type | Forced Air |
| Stories Total | 2 |
| Size Interior | 2,000 - 2,500 Ft2 |
| Type | House |
| Utility Water | Municipal Water |
Parking
| Detached Garage | |
| Garage |
Land
| Acreage | No |
| Land Amenities | Place Of Worship |
| Sewer | Septic System |
| Size Depth | 202 Ft |
| Size Frontage | 106 Ft |
| Size Irregular | 106 X 202 Ft |
| Size Total Text | 106 X 202 Ft|1/2 - 1.99 Acres |
| Zoning Description | Rcr1 |
Rooms
| Level | Type | Length | Width | Dimensions |
|---|---|---|---|---|
| Second Level | Bathroom | 2.28 m | 1.98 m | 2.28 m x 1.98 m |
| Second Level | Primary Bedroom | 3.45 m | 5.08 m | 3.45 m x 5.08 m |
| Second Level | Bedroom 2 | 2.62 m | 3.23 m | 2.62 m x 3.23 m |
| Second Level | Bedroom 3 | 2.62 m | 4.27 m | 2.62 m x 4.27 m |
| Second Level | Bedroom 4 | 3.76 m | 4.32 m | 3.76 m x 4.32 m |
| Basement | Other | 9.29 m | 8.07 m | 9.29 m x 8.07 m |
| Ground Level | Sunroom | 3.43 m | 4.9 m | 3.43 m x 4.9 m |
| Ground Level | Kitchen | 3.3 m | 3.4 m | 3.3 m x 3.4 m |
| Ground Level | Family Room | 4.14 m | 4.39 m | 4.14 m x 4.39 m |
| Ground Level | Bathroom | 2.01 m | 3.2 m | 2.01 m x 3.2 m |
| Ground Level | Living Room | 3.63 m | 4.42 m | 3.63 m x 4.42 m |
| Ground Level | Office | 3.45 m | 3.35 m | 3.45 m x 3.35 m |
Utilities
| Cable | Available |
Contact Us
Contact us for more information








































