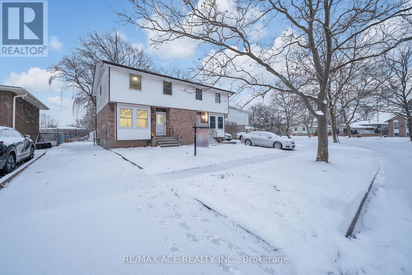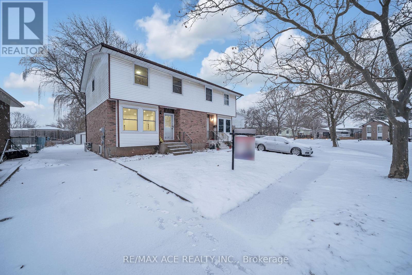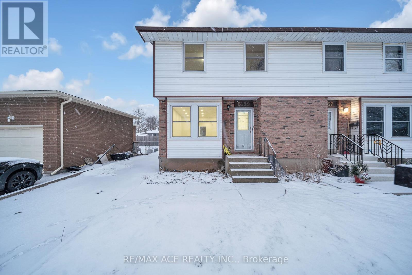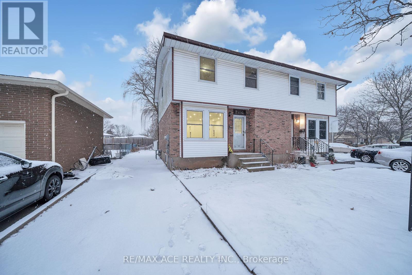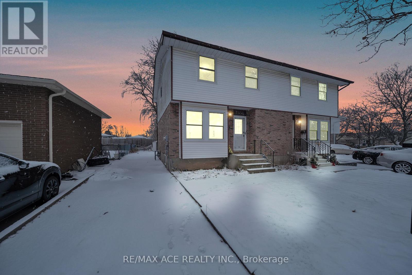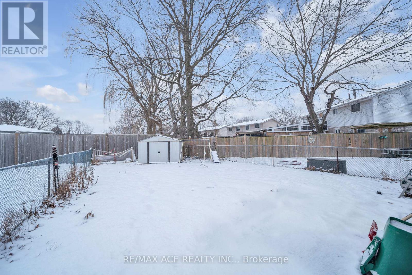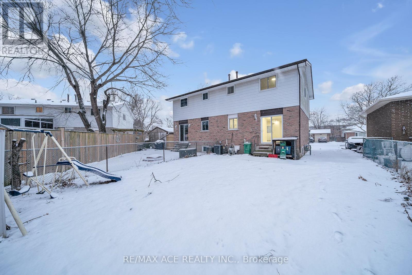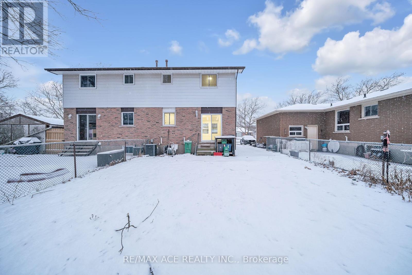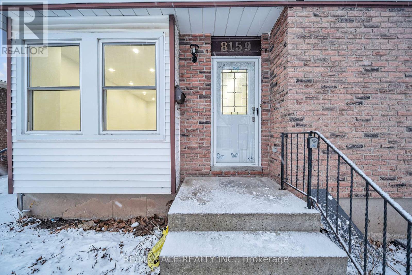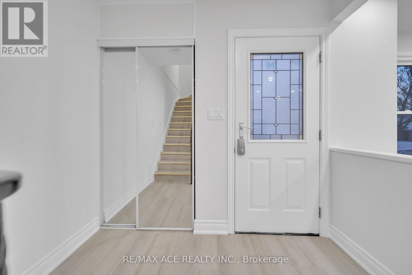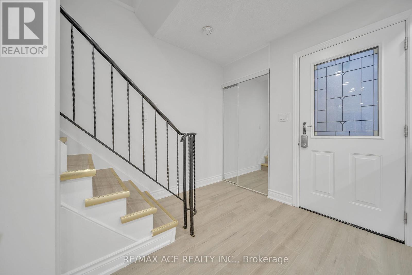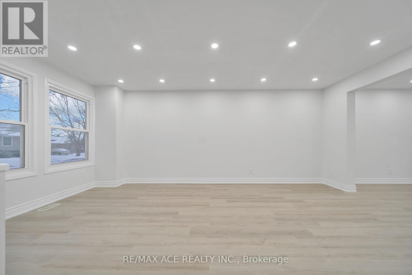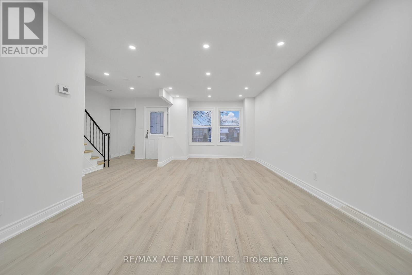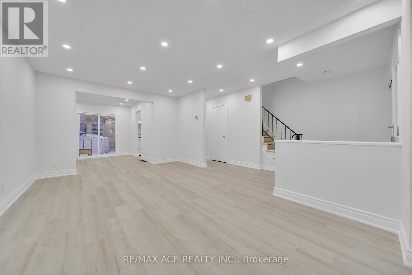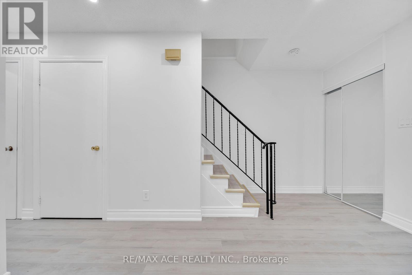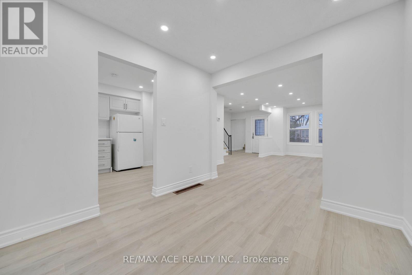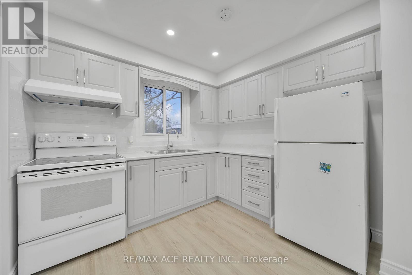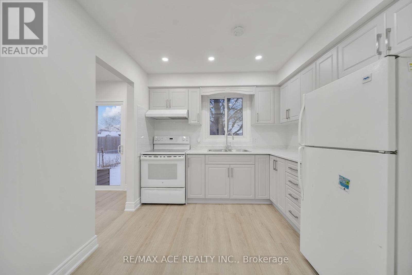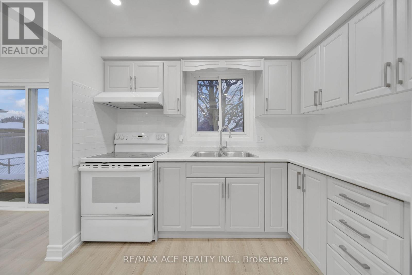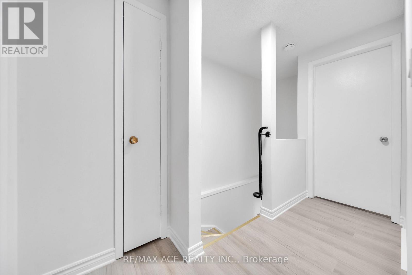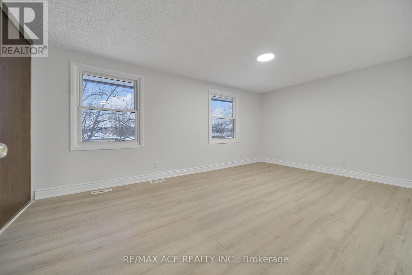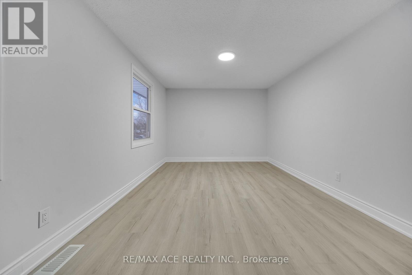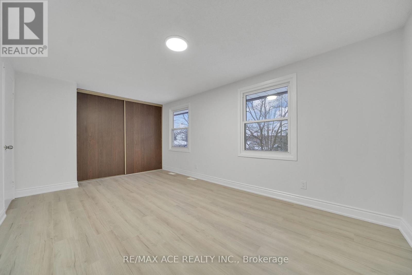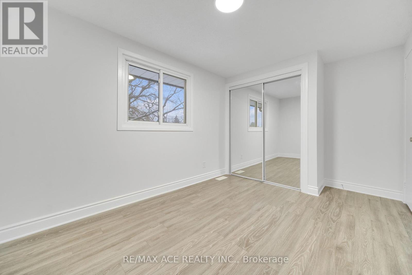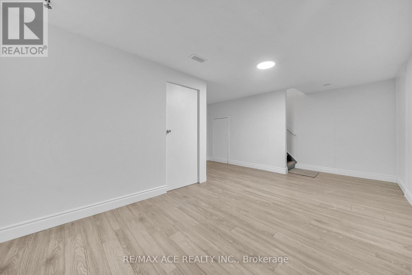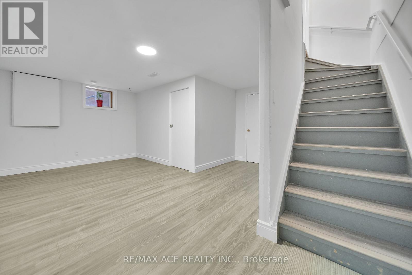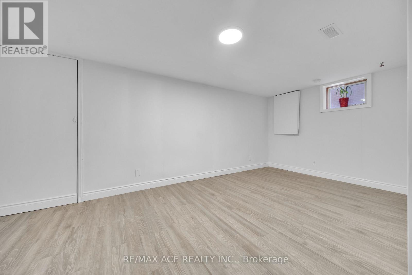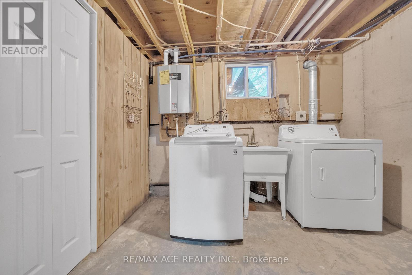8159 Lynhurst Drive Niagara Falls, Ontario L2H 2A3
$519,900
Welcome to your little nest retreat! This exquisite 3+1 bedroom , 2 bathrooms two story semi-detached house is offered for sale. Step into a world of contemporary comfort and convenience in the heart of Niagara falls. This house is only a 10 minute drive to world famous Niagara falls. Enjoy easy access to shopping ,dining ,entertainment and transportation options. This two story lovely house is fully renovated and freshly painted. Terrific curb appeal as you enter the long concrete driveway. Large backyard for you and your family. Main floor boasts a large living room, proper dining room and good sized kitchen. The second floor has 3 bedrooms and a 3 piece bathroom. A stand-out is the large master bedroom 17.2' X 10.5'. Basement level is partially finished, with a rec-room, laundry and a 3 piece bath. Updates include newer furnace and A/C, new kitchen , new washroom upstairs and freshly painted (id:61015)
Property Details
| MLS® Number | X11980066 |
| Property Type | Single Family |
| Community Name | 218 - West Wood |
| Parking Space Total | 2 |
Building
| Bathroom Total | 2 |
| Bedrooms Above Ground | 3 |
| Bedrooms Below Ground | 1 |
| Bedrooms Total | 4 |
| Appliances | Dryer, Stove, Washer, Refrigerator |
| Basement Development | Finished |
| Basement Type | N/a (finished) |
| Construction Style Attachment | Semi-detached |
| Cooling Type | Central Air Conditioning |
| Exterior Finish | Brick, Vinyl Siding |
| Foundation Type | Concrete |
| Heating Fuel | Natural Gas |
| Heating Type | Forced Air |
| Stories Total | 2 |
| Size Interior | 1,100 - 1,500 Ft2 |
| Type | House |
| Utility Water | Municipal Water |
Parking
| No Garage |
Land
| Acreage | No |
| Sewer | Sanitary Sewer |
| Size Depth | 100 Ft |
| Size Frontage | 30 Ft ,1 In |
| Size Irregular | 30.1 X 100 Ft |
| Size Total Text | 30.1 X 100 Ft |
Rooms
| Level | Type | Length | Width | Dimensions |
|---|---|---|---|---|
| Second Level | Primary Bedroom | 5.33 m | 3.2 m | 5.33 m x 3.2 m |
| Second Level | Bedroom 2 | 3.05 m | 3.05 m | 3.05 m x 3.05 m |
| Second Level | Bedroom 3 | 3.96 m | 2.74 m | 3.96 m x 2.74 m |
| Basement | Bedroom 4 | 3.05 m | 2.74 m | 3.05 m x 2.74 m |
| Basement | Living Room | 5.49 m | 2.74 m | 5.49 m x 2.74 m |
| Main Level | Living Room | 4.72 m | 5.79 m | 4.72 m x 5.79 m |
| Main Level | Dining Room | 3.05 m | 2.74 m | 3.05 m x 2.74 m |
| Main Level | Kitchen | 3.05 m | 2.9 m | 3.05 m x 2.9 m |
Contact Us
Contact us for more information


