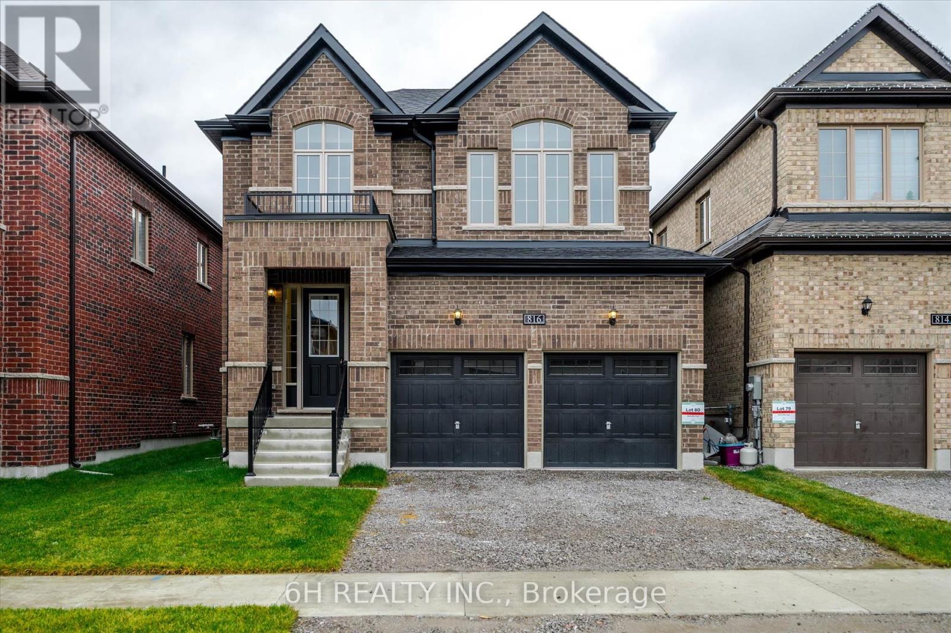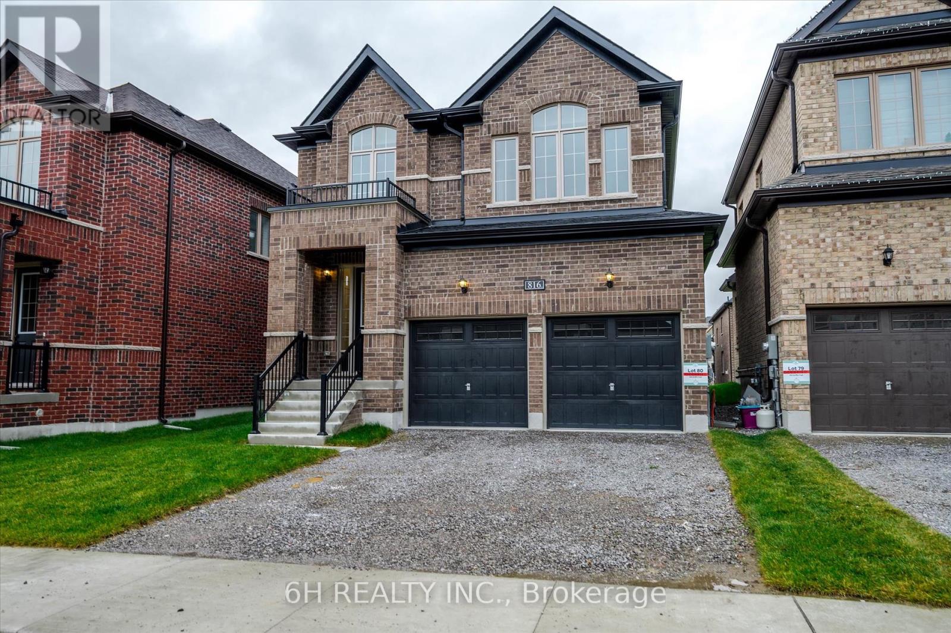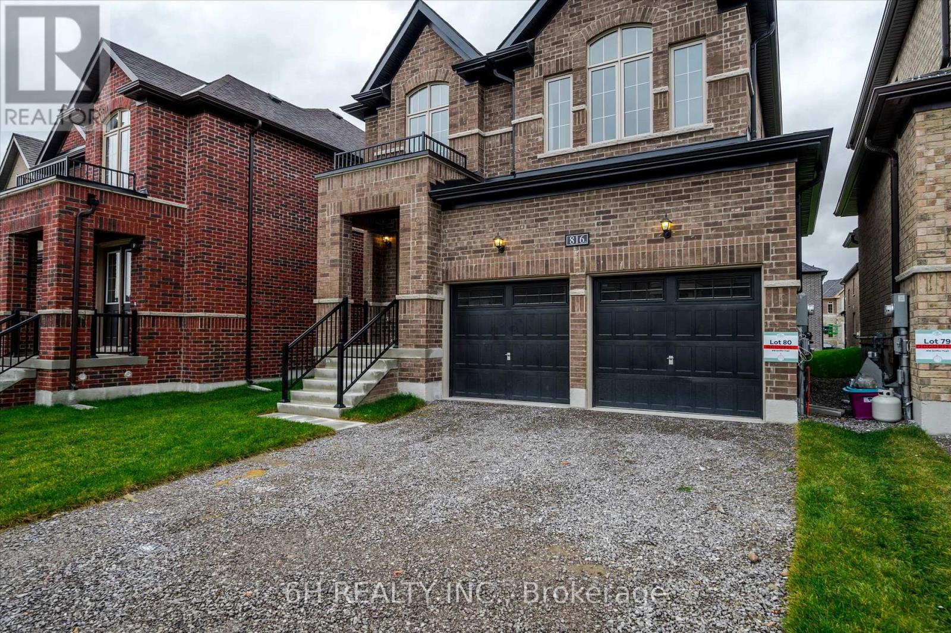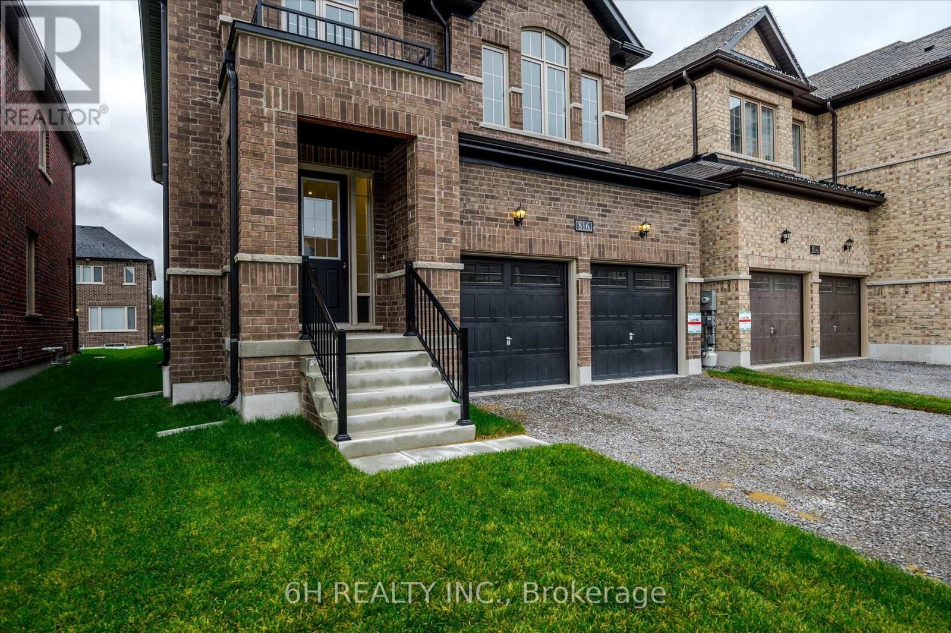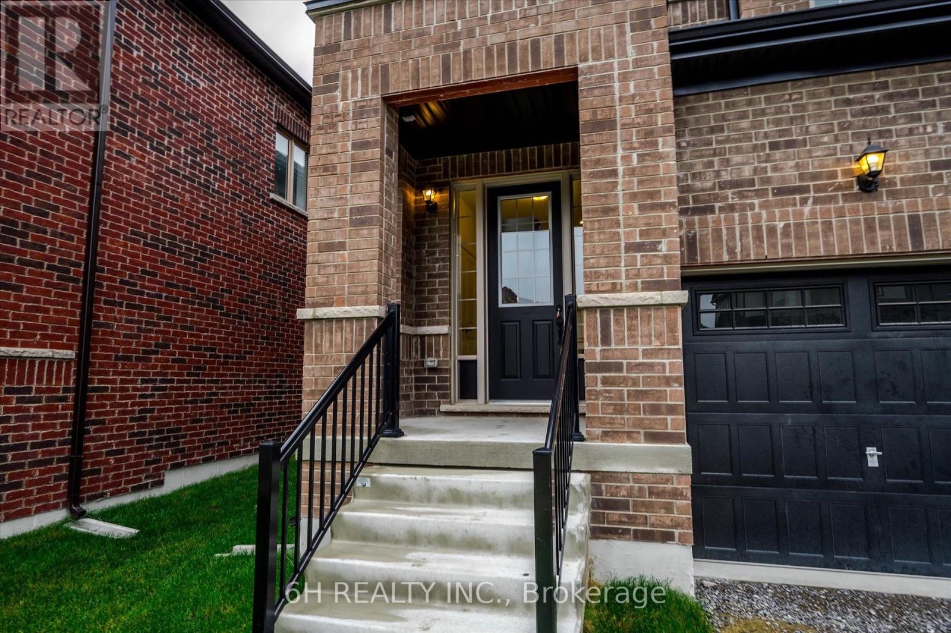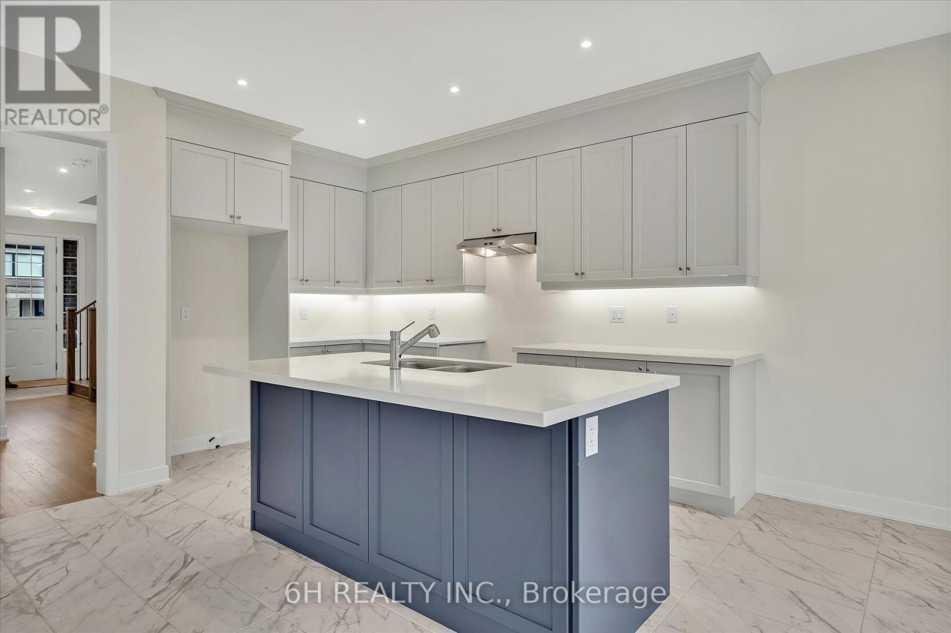816 Griffin Trail Smith-Ennismore-Lakefield, Ontario K9K 0J4
$3,200 Monthly
**Experience Luxury Living at Nature's Edge Peterborough** Step into a meticulously crafted 3-bedroom, 2.5-bathroom home within the prestigious Nature's Edge Peterborough community. Offering 2246 sq ft of bright, open-concept living space, this residence is perfect for modern families and entertaining. The gourmet kitchen is a chef's dream, featuring modern appliances, sleek countertops, and abundant storage. A generously sized den provides the perfect spot for a home office, study nook, or cozy reading area. High-quality finishes throughout the home exude elegance and sophistication, while large windows flood the living areas with natural light, creating a warm and inviting atmosphere. Nestled in the serene Nature's Edge community, this home offers access to picturesque landscapes, scenic walking trails, and a vibrant, welcoming neighborhood. With its bright layout and thoughtful design, this home has the potential to be customized further to suit your needs. Don't miss the chance to make this exceptional home yours and enjoy all that Nature's Edge Peterborough has to offer. (id:61015)
Property Details
| MLS® Number | X12002978 |
| Property Type | Single Family |
| Community Name | Rural Smith-Ennismore-Lakefield |
| Features | In Suite Laundry |
| Parking Space Total | 4 |
Building
| Bathroom Total | 3 |
| Bedrooms Above Ground | 3 |
| Bedrooms Below Ground | 1 |
| Bedrooms Total | 4 |
| Age | New Building |
| Appliances | Water Heater |
| Basement Development | Unfinished |
| Basement Type | N/a (unfinished) |
| Construction Style Attachment | Detached |
| Cooling Type | Central Air Conditioning |
| Exterior Finish | Brick, Concrete |
| Flooring Type | Hardwood, Tile, Carpeted |
| Foundation Type | Concrete |
| Half Bath Total | 1 |
| Heating Fuel | Natural Gas |
| Heating Type | Forced Air |
| Stories Total | 2 |
| Size Interior | 2,000 - 2,500 Ft2 |
| Type | House |
| Utility Water | Municipal Water |
Parking
| Attached Garage |
Land
| Acreage | No |
| Sewer | Sanitary Sewer |
Rooms
| Level | Type | Length | Width | Dimensions |
|---|---|---|---|---|
| Second Level | Primary Bedroom | 4.98 m | 3.96 m | 4.98 m x 3.96 m |
| Second Level | Bedroom 2 | 3.86 m | 3.05 m | 3.86 m x 3.05 m |
| Second Level | Bedroom 3 | 3.18 m | 3.96 m | 3.18 m x 3.96 m |
| Second Level | Den | 3 m | 1.83 m | 3 m x 1.83 m |
| Main Level | Great Room | 3.96 m | 5.33 m | 3.96 m x 5.33 m |
| Main Level | Kitchen | 3.96 m | 3.96 m | 3.96 m x 3.96 m |
| Main Level | Eating Area | 3.96 m | 3.35 m | 3.96 m x 3.35 m |
Contact Us
Contact us for more information

