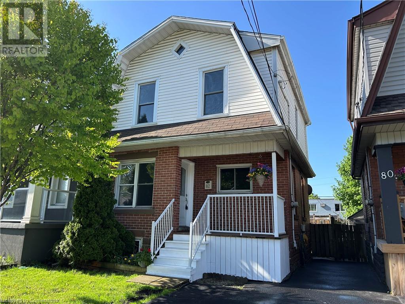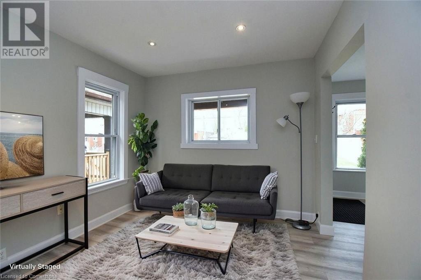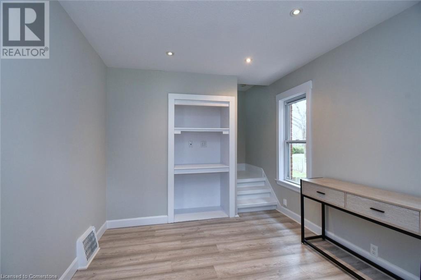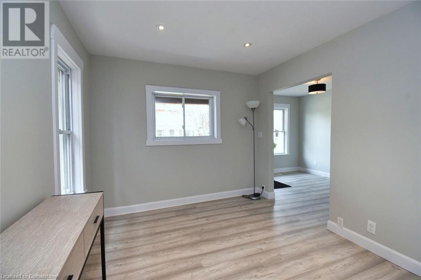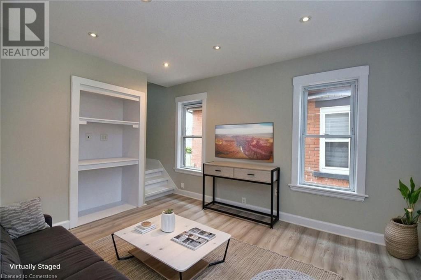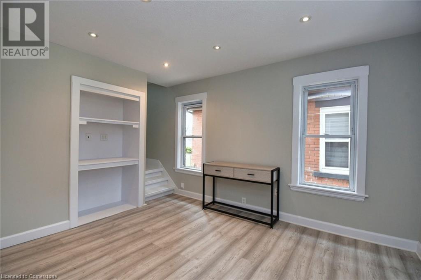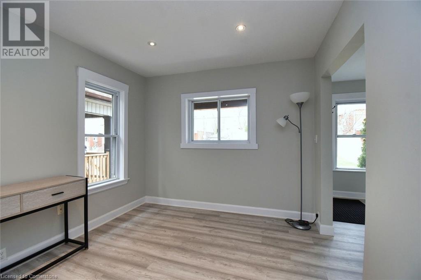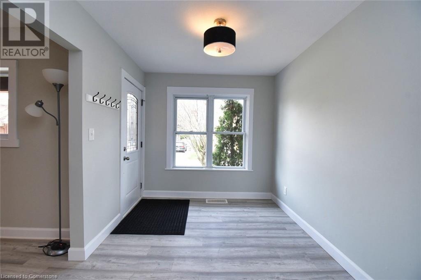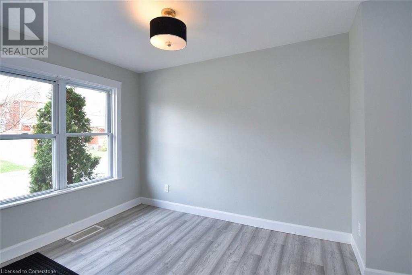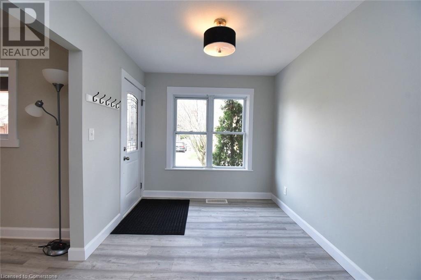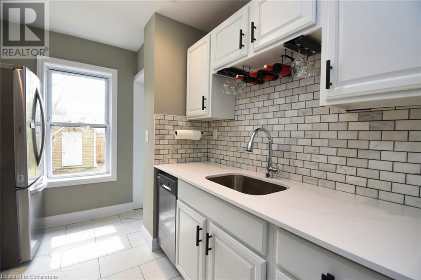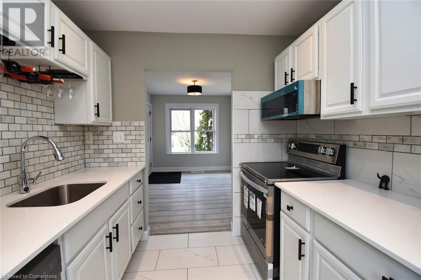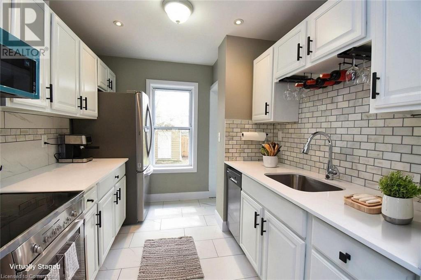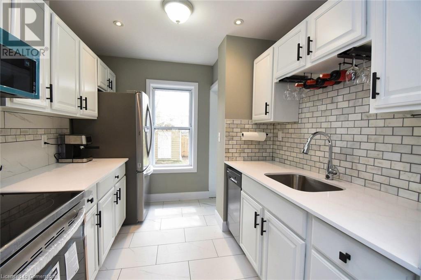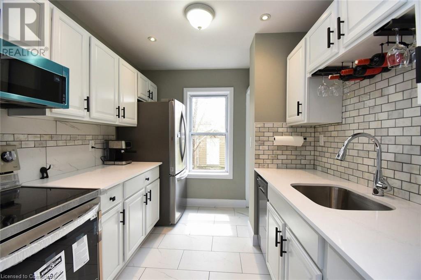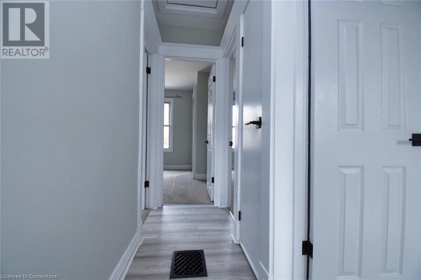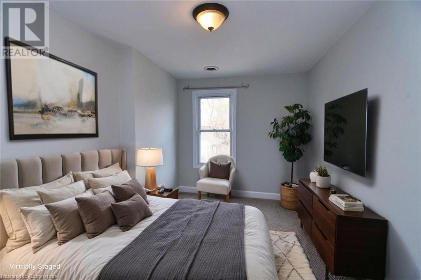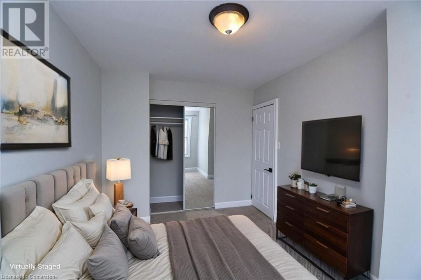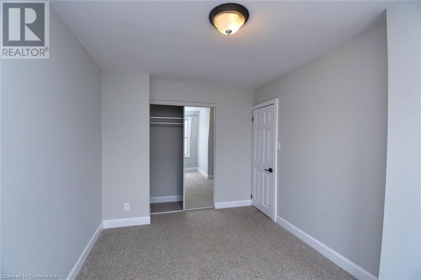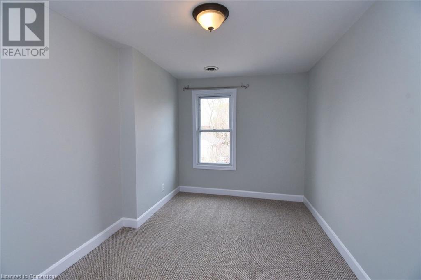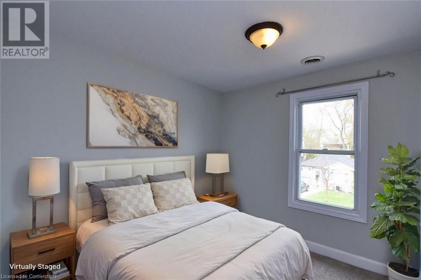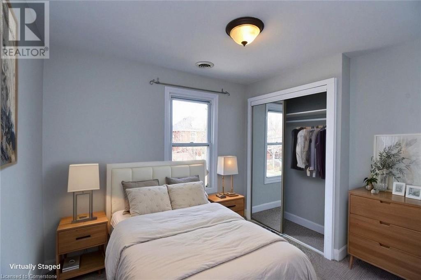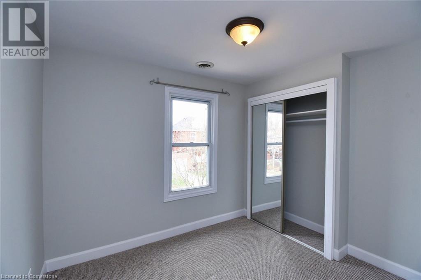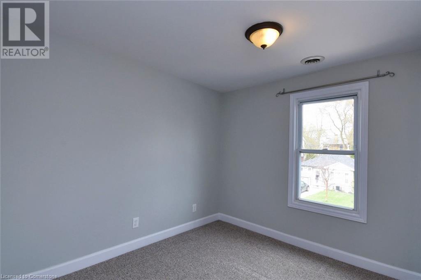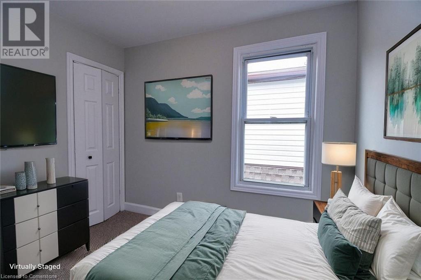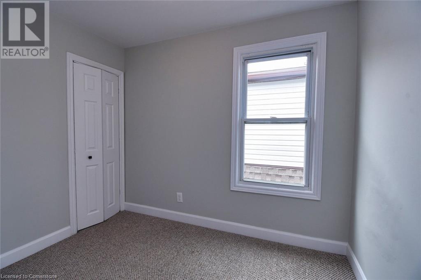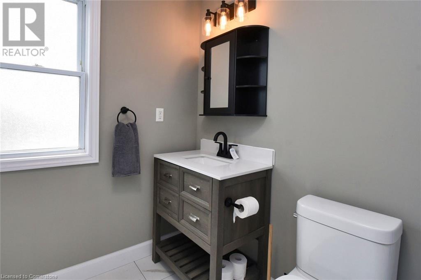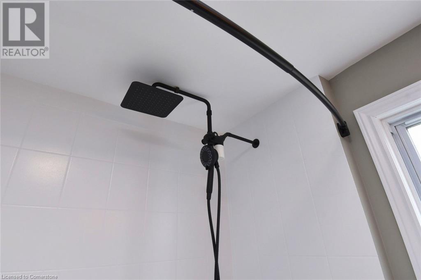82 Alpine Avenue Hamilton, Ontario L9A 1A6
$637,700
Beautifully remodeled 3 bedroom home in great Mountain neighbourhood near the escarpment. Kitchen has granite counter top & all new kitchen appliances. Bathroom has oversize shower. Walk to parks & Concession Street shopping with quaint shops, restaurants, Churches, GL Armstrong School, Juravinski Hospital & busses. Walmart, pool, Sackville Hill Recreation Centre & groceries all nearby. Easy access to downtown. The 'Linc' also nearby for quick access to Costco & big box stores as well as to Hwy 403 to Toronto & QEW to Niagara. Flexible closing. Income opportunity to help with mortgage or utility payments - Rear parking may be rented out for $300 per month to chiropractor in building behind. A pleasure to view! (id:61015)
Property Details
| MLS® Number | 40721293 |
| Property Type | Single Family |
| Neigbourhood | Inch Park |
| Amenities Near By | Hospital, Place Of Worship, Public Transit, Schools |
| Community Features | Community Centre |
| Equipment Type | Water Heater |
| Features | Paved Driveway |
| Parking Space Total | 1 |
| Rental Equipment Type | Water Heater |
| Structure | Shed |
Building
| Bathroom Total | 1 |
| Bedrooms Above Ground | 3 |
| Bedrooms Total | 3 |
| Architectural Style | 2 Level |
| Basement Development | Finished |
| Basement Type | Full (finished) |
| Constructed Date | 1928 |
| Construction Style Attachment | Detached |
| Cooling Type | Central Air Conditioning |
| Exterior Finish | Brick, Vinyl Siding |
| Foundation Type | Block |
| Heating Fuel | Natural Gas |
| Heating Type | Forced Air |
| Stories Total | 2 |
| Size Interior | 1,340 Ft2 |
| Type | House |
| Utility Water | Municipal Water |
Land
| Acreage | No |
| Land Amenities | Hospital, Place Of Worship, Public Transit, Schools |
| Sewer | Municipal Sewage System |
| Size Depth | 116 Ft |
| Size Frontage | 25 Ft |
| Size Total Text | Under 1/2 Acre |
| Zoning Description | C |
Rooms
| Level | Type | Length | Width | Dimensions |
|---|---|---|---|---|
| Second Level | 4pc Bathroom | Measurements not available | ||
| Second Level | Bedroom | 9'2'' x 6'9'' | ||
| Second Level | Bedroom | 10'0'' x 10'0'' | ||
| Second Level | Primary Bedroom | 13'2'' x 8'1'' | ||
| Basement | Utility Room | Measurements not available | ||
| Basement | Laundry Room | Measurements not available | ||
| Basement | Other | 10'7'' x 9'2'' | ||
| Basement | Recreation Room | 10'1'' x 7'3'' | ||
| Main Level | Dining Room | 13'2'' x 8'1'' | ||
| Main Level | Living Room | 12'0'' x 9'8'' | ||
| Main Level | Kitchen | 9'7'' x 8'2'' |
https://www.realtor.ca/real-estate/28217929/82-alpine-avenue-hamilton
Contact Us
Contact us for more information

