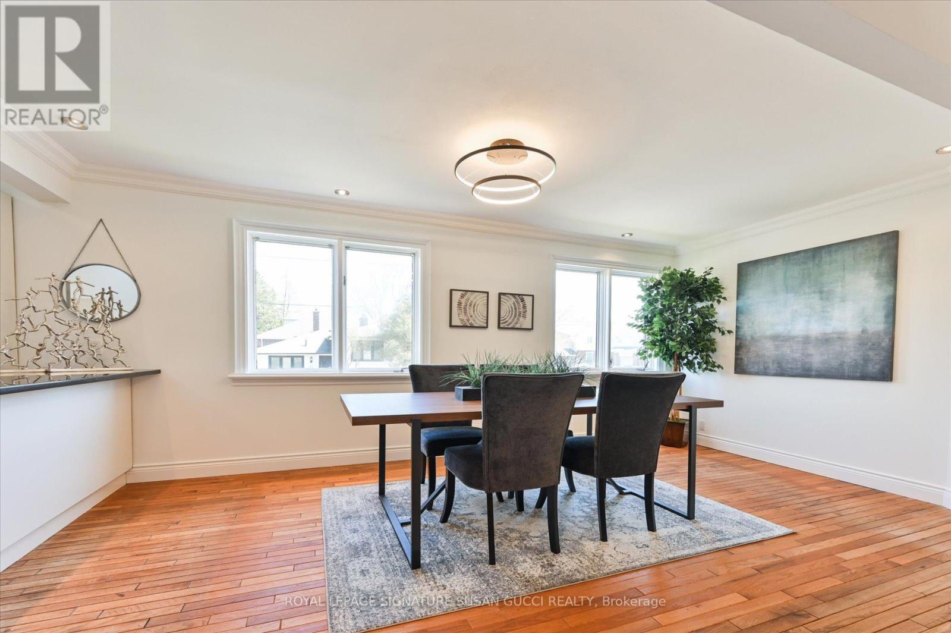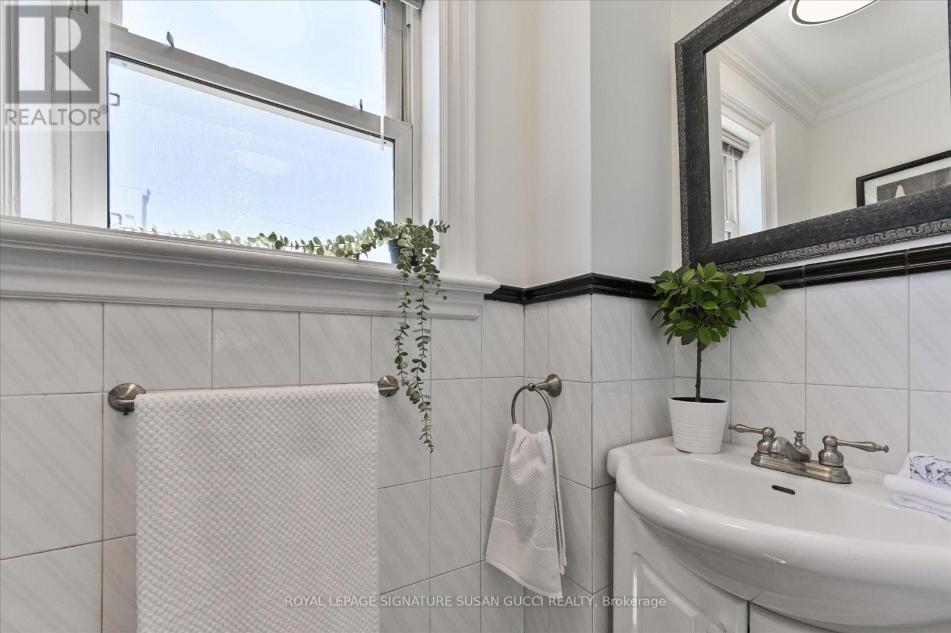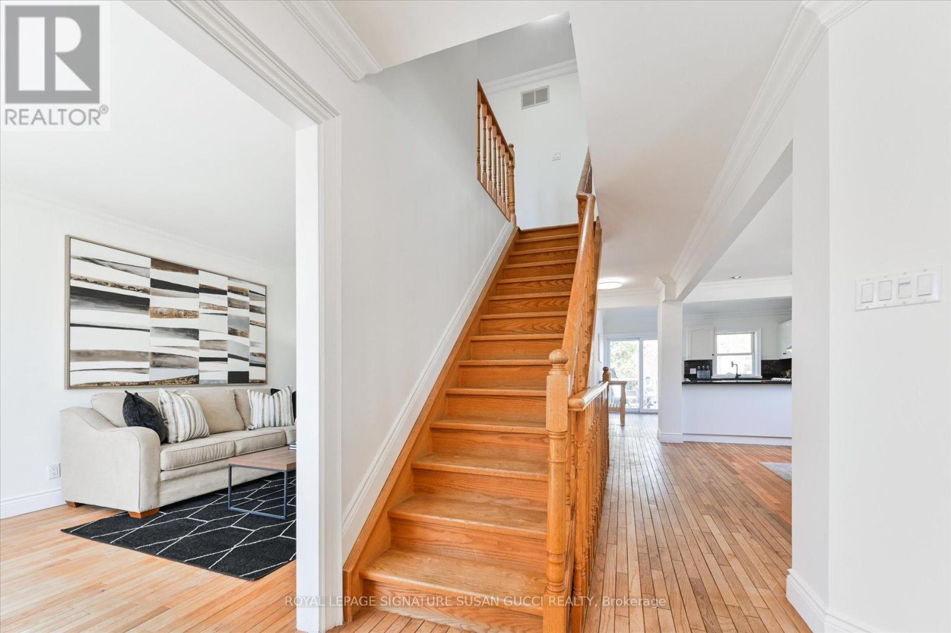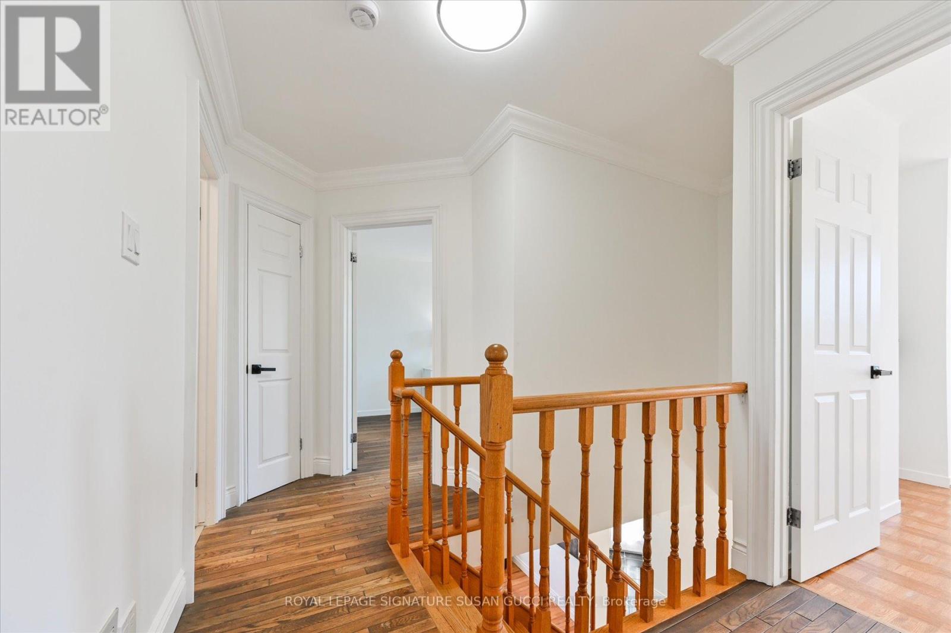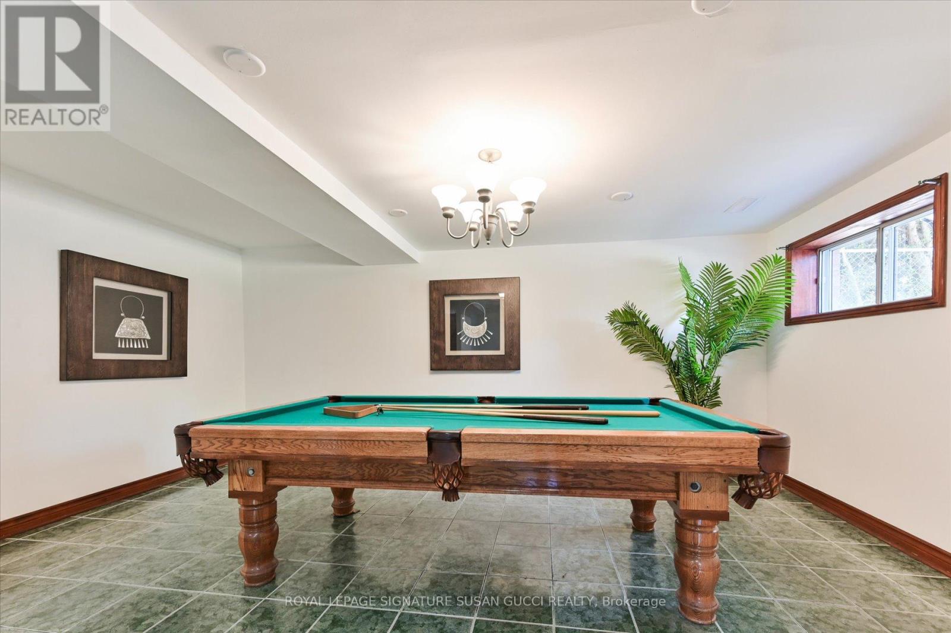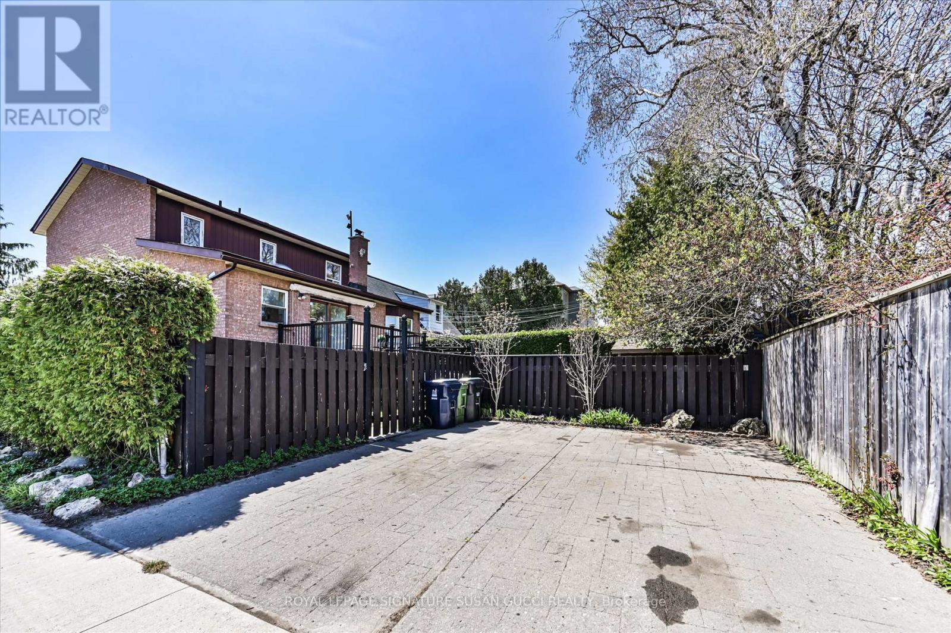82 Galbraith Avenue Toronto, Ontario M4B 2B5
$1,099,000
Welcome to 82 Galbraith Avenue, a solid, well-built detached home in the heart of the desirable Topham Park community. Built by an Italian builder for his own family, this spacious and thoughtfully designed 2-storey home offers incredible functionality and charm. With two full driveways and an attached garage, theres rare parking for up to five vehicles. Inside, you'll find a bright and oversized dining room perfect for entertaining, a large family-sized kitchen with vaulted ceiling and skylight, a main floor family room, and a formal living room, along with a flexible pantry or work-from-home space. Upstairs features three comfortable bedrooms, while the basement with its separate entrance, high ceilings, garage access, and kitchen rough-ins hidden behind a wall offers fantastic potential for an in-law suite or a large recreation space for gatherings. Located in a quiet pocket with easy access to the DVP, subway, and downtown core, youll love the tight-knit neighbourhood vibe, complete with a local park featuring tennis courts, a splash pad, baseball and soccer fields, and close proximity to Taylor Creek Park. Enjoy weekend bike rides to the Beach via safe bike lanes and take advantage of top-tier shopping from big box retailers to the charming boutiques of the Danforth. This is a rare opportunity to own a truly special home in an outstanding location. **OPEN HOUSE SAT MAY 3 & SUN MAY 4, 2:00-4:00PM** (id:61015)
Open House
This property has open houses!
2:00 pm
Ends at:4:00 pm
2:00 pm
Ends at:4:00 pm
Property Details
| MLS® Number | E12110057 |
| Property Type | Single Family |
| Neigbourhood | East York |
| Community Name | O'Connor-Parkview |
| Parking Space Total | 5 |
Building
| Bathroom Total | 4 |
| Bedrooms Above Ground | 3 |
| Bedrooms Total | 3 |
| Amenities | Fireplace(s) |
| Basement Development | Finished |
| Basement Features | Walk Out |
| Basement Type | N/a (finished) |
| Construction Style Attachment | Detached |
| Cooling Type | Central Air Conditioning |
| Exterior Finish | Brick |
| Fireplace Present | Yes |
| Fireplace Total | 1 |
| Flooring Type | Hardwood, Carpeted, Tile |
| Foundation Type | Block |
| Half Bath Total | 2 |
| Heating Fuel | Natural Gas |
| Heating Type | Forced Air |
| Stories Total | 2 |
| Size Interior | 1,500 - 2,000 Ft2 |
| Type | House |
| Utility Water | Municipal Water |
Parking
| Garage |
Land
| Acreage | No |
| Sewer | Sanitary Sewer |
| Size Depth | 100 Ft |
| Size Frontage | 34 Ft |
| Size Irregular | 34 X 100 Ft |
| Size Total Text | 34 X 100 Ft |
Rooms
| Level | Type | Length | Width | Dimensions |
|---|---|---|---|---|
| Second Level | Primary Bedroom | 5.64 m | 3.775 m | 5.64 m x 3.775 m |
| Second Level | Bedroom 2 | 3.85 m | 3.035 m | 3.85 m x 3.035 m |
| Second Level | Bedroom 3 | 3.85 m | 2.06 m | 3.85 m x 2.06 m |
| Basement | Recreational, Games Room | 5.26 m | 2.42 m | 5.26 m x 2.42 m |
| Main Level | Living Room | 6.05 m | 3.025 m | 6.05 m x 3.025 m |
| Main Level | Dining Room | 5.015 m | 2.875 m | 5.015 m x 2.875 m |
| Main Level | Kitchen | 4.3 m | 3 m | 4.3 m x 3 m |
| Main Level | Family Room | 3.6 m | 3.75 m | 3.6 m x 3.75 m |
| Main Level | Office | 1.72 m | 2.76 m | 1.72 m x 2.76 m |
Contact Us
Contact us for more information








