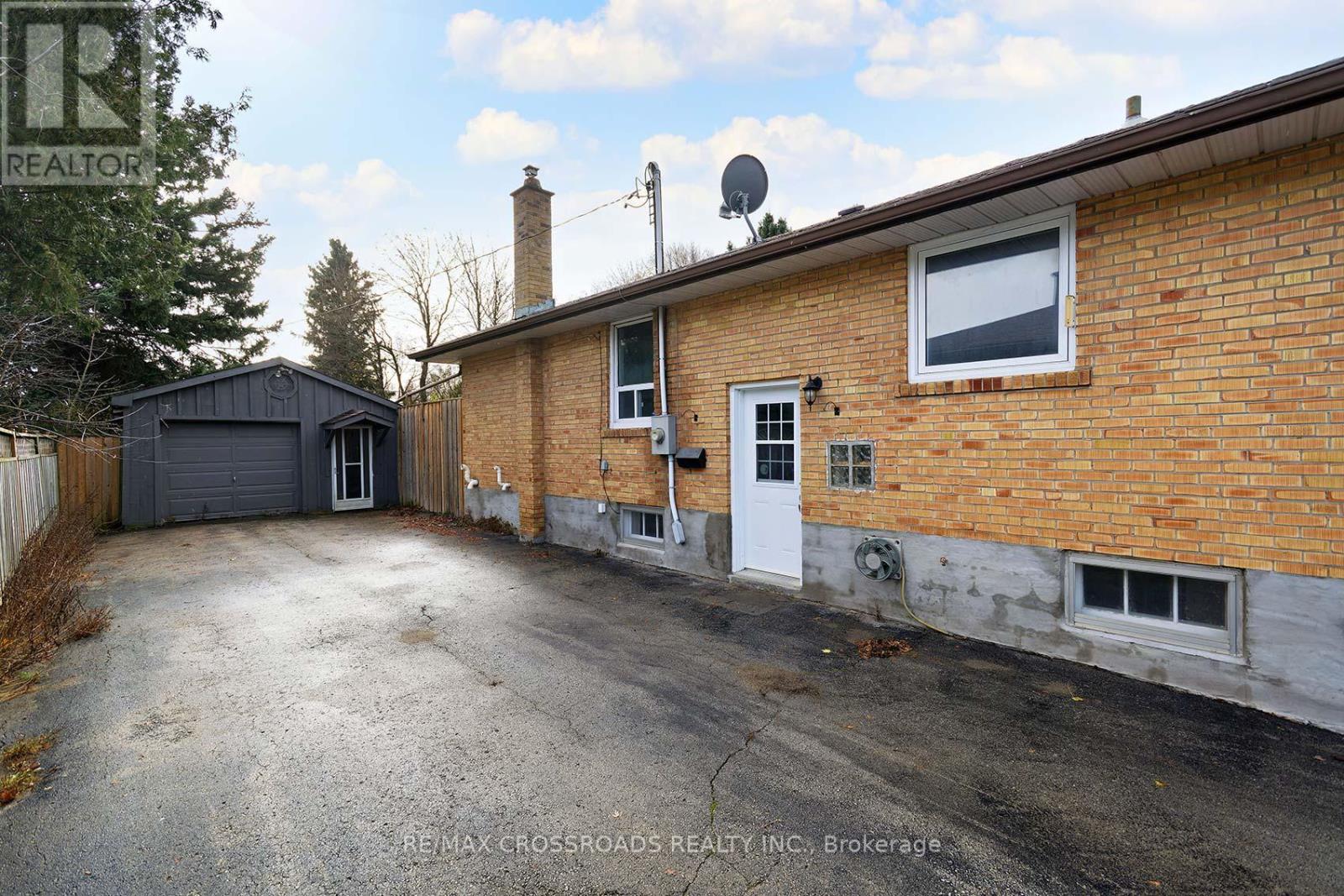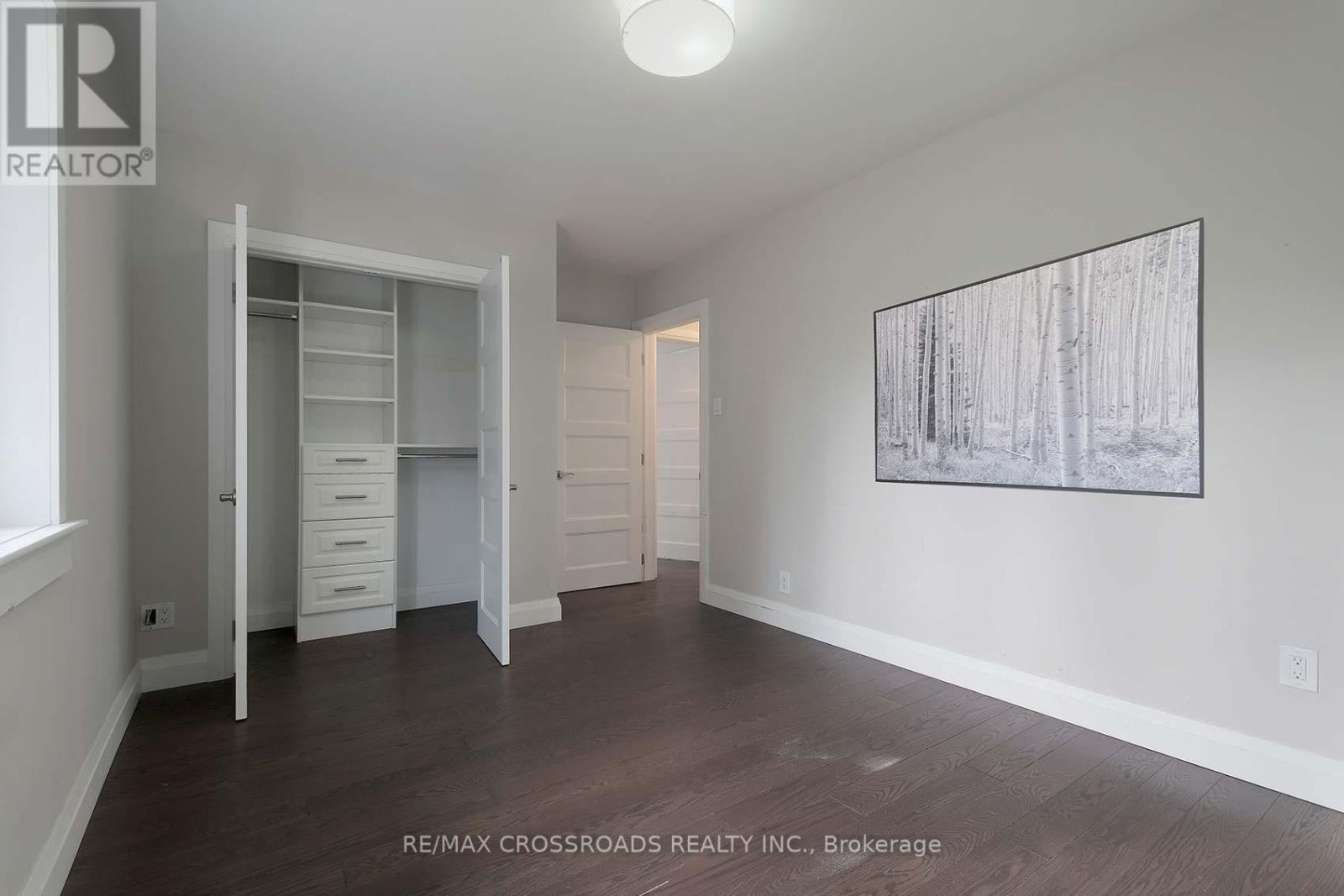82 Mccarthy Street Orangeville, Ontario L9W 1B3
$739,000
Welcome to 82 McCarthy Street, a charming 3+1 bedroom home located in the sought-after Dufferin area of Orangeville. This property boasts a nicely upgraded kitchen featuring a sleek subway tile backsplash, a stylish steel front door, and the cozy ambiance of a gas fireplace. The fully fenced yard provides a private retreat, perfect for relaxation or entertaining. Conveniently situated, this home is just a 2-minute walk to Princess Elizabeth Public School, an 8-minute stroll to Orangeville District Secondary School, and a 10-minute walk to St. Andrew School. Nearby attractions include the scenic Murrays Mountain Park and the Tony Rose Memorial Sports Centre. For easy commuting, the bus stop is only a 5-minute walk away.Experience the perfect blend of comfort, style, and convenience at 82 McCarthy Street! SEE ADDITIONAL REMARKS TO DATA FORM Some photos are virtually staged. **** EXTRAS **** NONE- SOLD AS IS AS PER SCHEDULE \"A\" (id:61015)
Property Details
| MLS® Number | W10440882 |
| Property Type | Single Family |
| Community Name | Orangeville |
| Parking Space Total | 9 |
Building
| Bathroom Total | 2 |
| Bedrooms Above Ground | 3 |
| Bedrooms Below Ground | 1 |
| Bedrooms Total | 4 |
| Architectural Style | Bungalow |
| Basement Development | Finished |
| Basement Type | N/a (finished) |
| Construction Style Attachment | Detached |
| Exterior Finish | Brick |
| Flooring Type | Hardwood, Laminate, Ceramic |
| Foundation Type | Block |
| Heating Fuel | Natural Gas |
| Heating Type | Forced Air |
| Stories Total | 1 |
| Type | House |
| Utility Water | Municipal Water |
Parking
| Detached Garage |
Land
| Acreage | No |
| Sewer | Sanitary Sewer |
| Size Depth | 162 Ft |
| Size Frontage | 50 Ft |
| Size Irregular | 50 X 162 Ft |
| Size Total Text | 50 X 162 Ft |
| Zoning Description | Residential - R1 |
Rooms
| Level | Type | Length | Width | Dimensions |
|---|---|---|---|---|
| Basement | Recreational, Games Room | 8.8 m | 5.7 m | 8.8 m x 5.7 m |
| Basement | Bedroom | 3.8 m | 2.4 m | 3.8 m x 2.4 m |
| Basement | Bathroom | 3.23 m | 3.21 m | 3.23 m x 3.21 m |
| Ground Level | Living Room | 3.2 m | 3 m | 3.2 m x 3 m |
| Ground Level | Dining Room | 3.52 m | 2.42 m | 3.52 m x 2.42 m |
| Ground Level | Kitchen | 4.6 m | 4.5 m | 4.6 m x 4.5 m |
| Ground Level | Primary Bedroom | 4.02 m | 2.82 m | 4.02 m x 2.82 m |
| Ground Level | Bedroom 2 | 3.9 m | 3.01 m | 3.9 m x 3.01 m |
| Ground Level | Bedroom 3 | 3.09 m | 2.79 m | 3.09 m x 2.79 m |
https://www.realtor.ca/real-estate/27674171/82-mccarthy-street-orangeville-orangeville
Contact Us
Contact us for more information






































