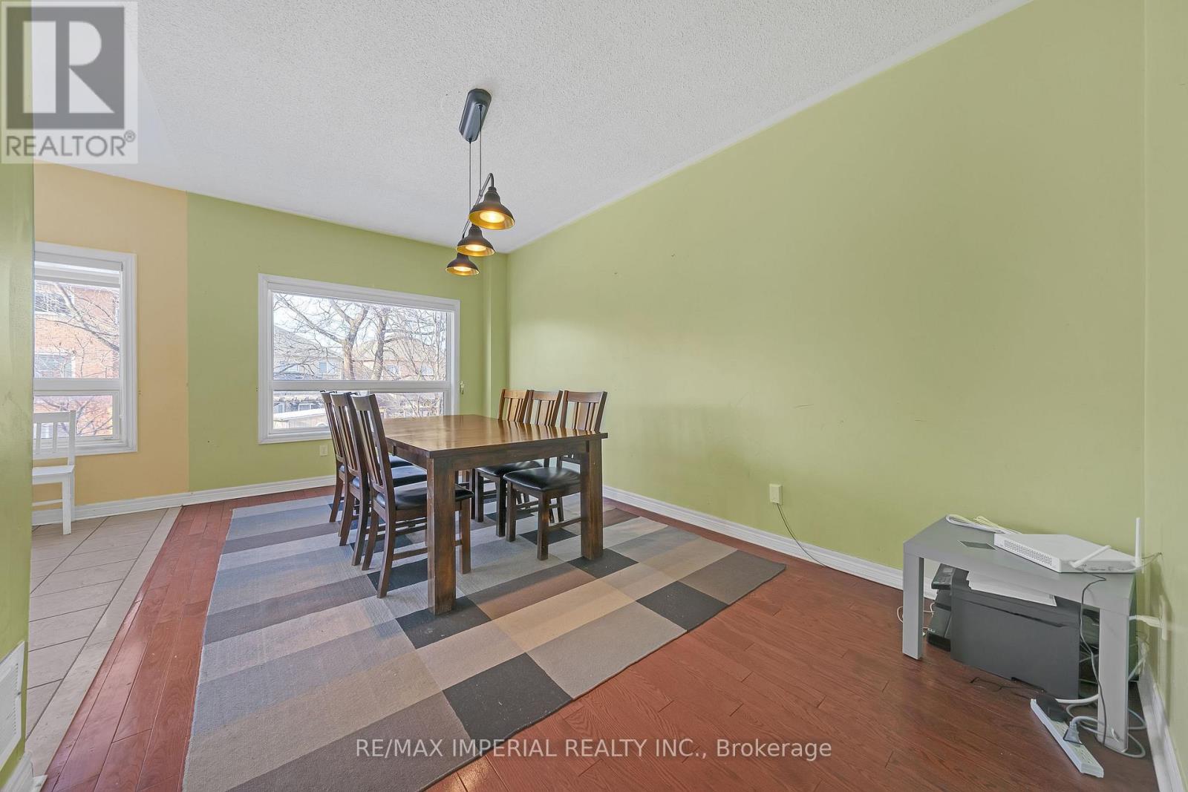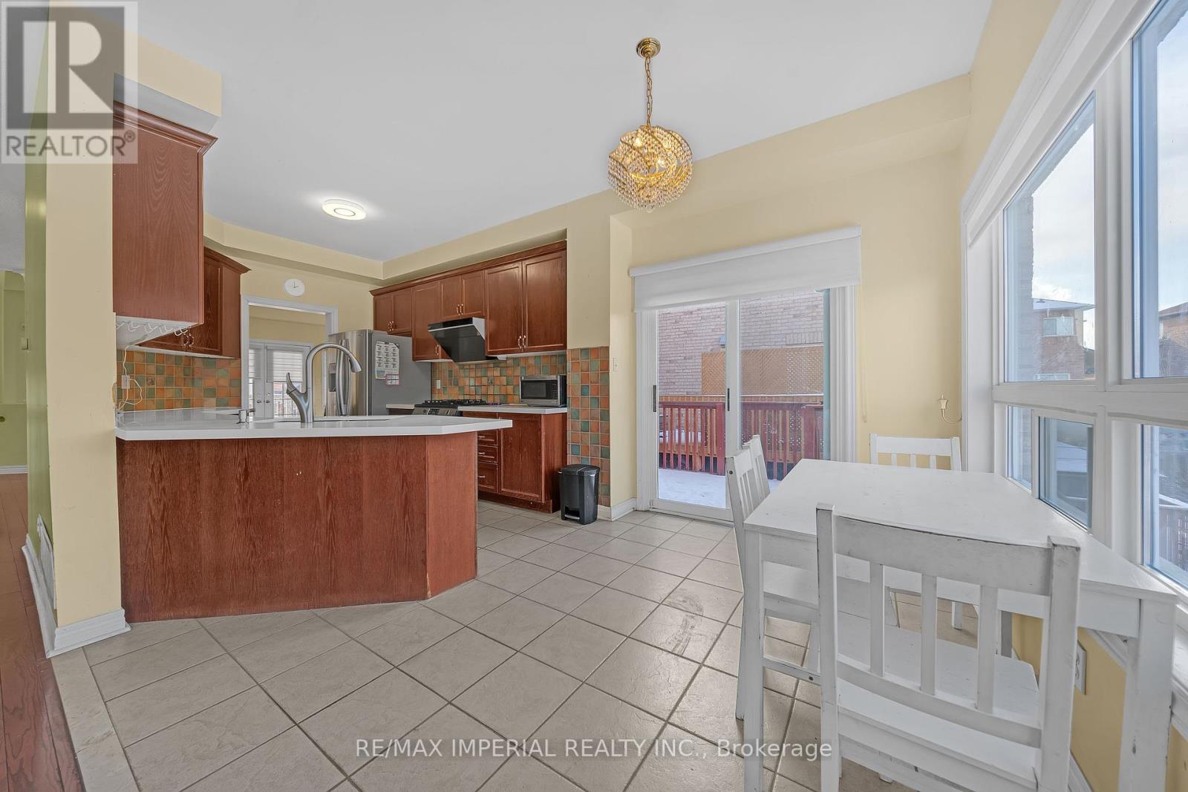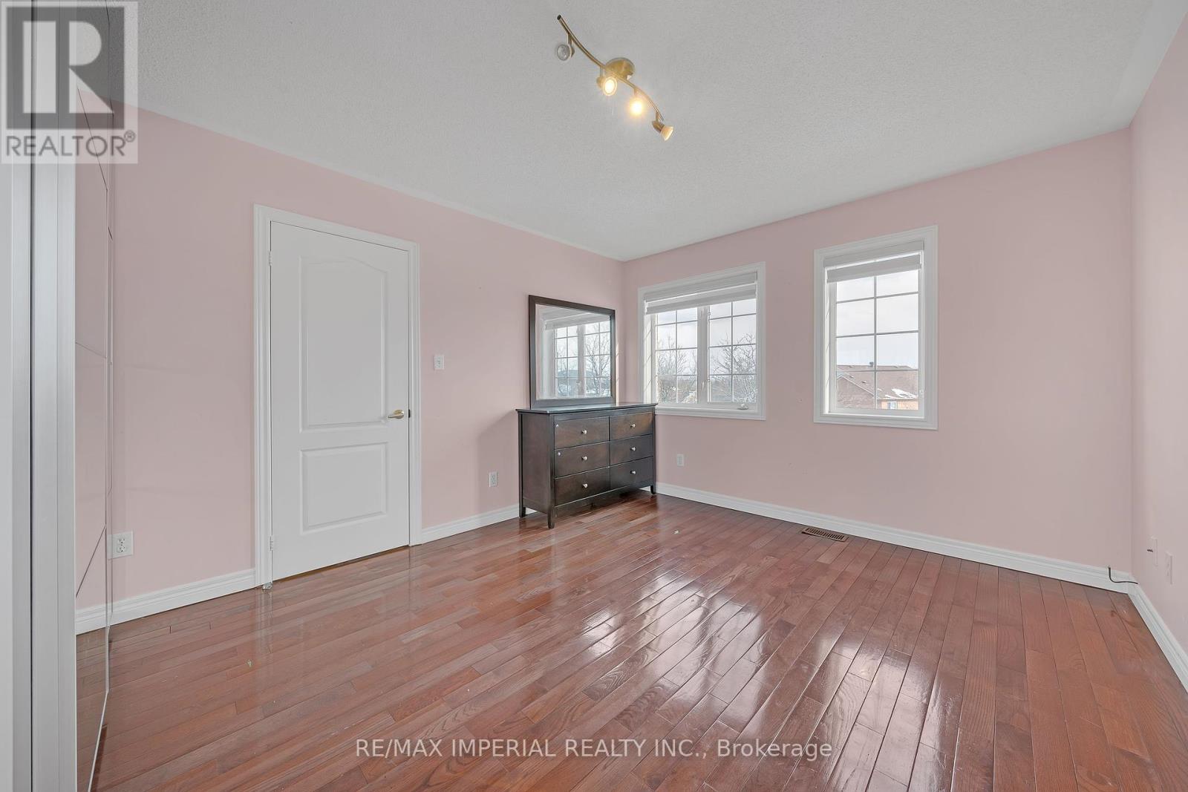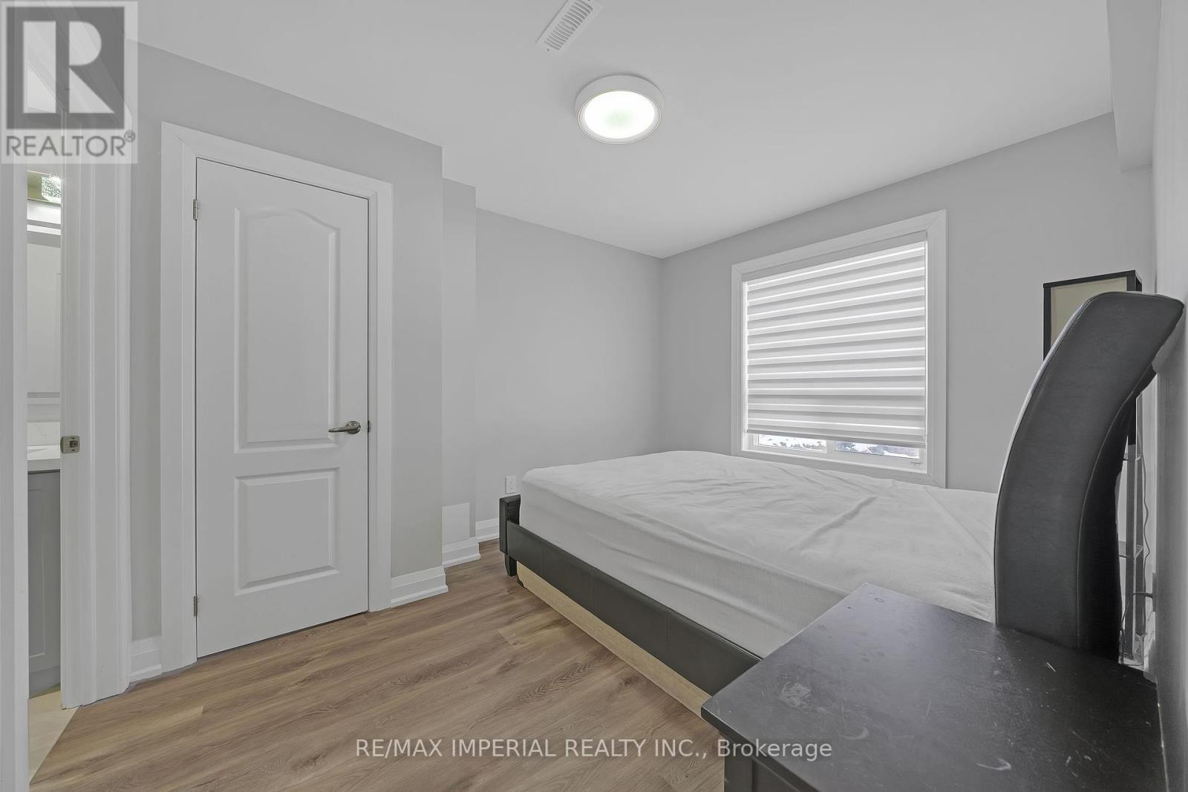82 Santa Maria Trail Vaughan, Ontario L6A 3G9
$4,500 Monthly
Located in the most convenient community of Maple/Vellore Village. Minutes drive to all grocery stores, new hospital, wonderland park, vaughan mills, Highway 400, etc. A bright sunshine filled layout. A huge pie shaped backyard. Lots of greenspace filled with beautiful garden. Open concept living/family room. High ceiling. Big space kitchen area combined with breakfast and dinning area. Overlooked the backyard with west sunset view. Three big sized bedrooms in the upper level. Hardwood floor through out. Recently renovated lower level has a 3 pc ensuite 4th bedroom and great room. Kids can play on this lower level and walkout to the backyard. Safe and cozy family area. This house are suitable for a family to raise their kids. The furnitures can stay or move out depends on your choices. **** EXTRAS **** Fridge, stove, washer, dryer, dishwasher, window coverings etc. (id:61015)
Property Details
| MLS® Number | N11933625 |
| Property Type | Single Family |
| Community Name | Vellore Village |
| Parking Space Total | 7 |
| Structure | Deck |
Building
| Bathroom Total | 4 |
| Bedrooms Above Ground | 4 |
| Bedrooms Below Ground | 1 |
| Bedrooms Total | 5 |
| Basement Development | Unfinished |
| Basement Type | N/a (unfinished) |
| Construction Style Attachment | Detached |
| Cooling Type | Central Air Conditioning |
| Exterior Finish | Brick, Concrete |
| Flooring Type | Hardwood, Laminate |
| Foundation Type | Concrete |
| Half Bath Total | 1 |
| Heating Fuel | Natural Gas |
| Heating Type | Forced Air |
| Stories Total | 2 |
| Type | House |
| Utility Water | Municipal Water |
Parking
| Garage |
Land
| Acreage | No |
| Sewer | Sanitary Sewer |
Rooms
| Level | Type | Length | Width | Dimensions |
|---|---|---|---|---|
| Second Level | Primary Bedroom | 6.86 m | 3.95 m | 6.86 m x 3.95 m |
| Second Level | Bedroom 2 | 5.55 m | 3 m | 5.55 m x 3 m |
| Second Level | Bedroom 3 | 5.54 m | 3.64 m | 5.54 m x 3.64 m |
| Flat | Living Room | 7.85 m | 5.45 m | 7.85 m x 5.45 m |
| Flat | Kitchen | 4.85 m | 3.56 m | 4.85 m x 3.56 m |
| Flat | Dining Room | 6.48 m | 3 m | 6.48 m x 3 m |
| Flat | Eating Area | 3.53 m | 3.65 m | 3.53 m x 3.65 m |
| Lower Level | Bedroom 4 | 3.58 m | 4.25 m | 3.58 m x 4.25 m |
| Lower Level | Family Room | 4.25 m | 3 m | 4.25 m x 3 m |
Contact Us
Contact us for more information







































