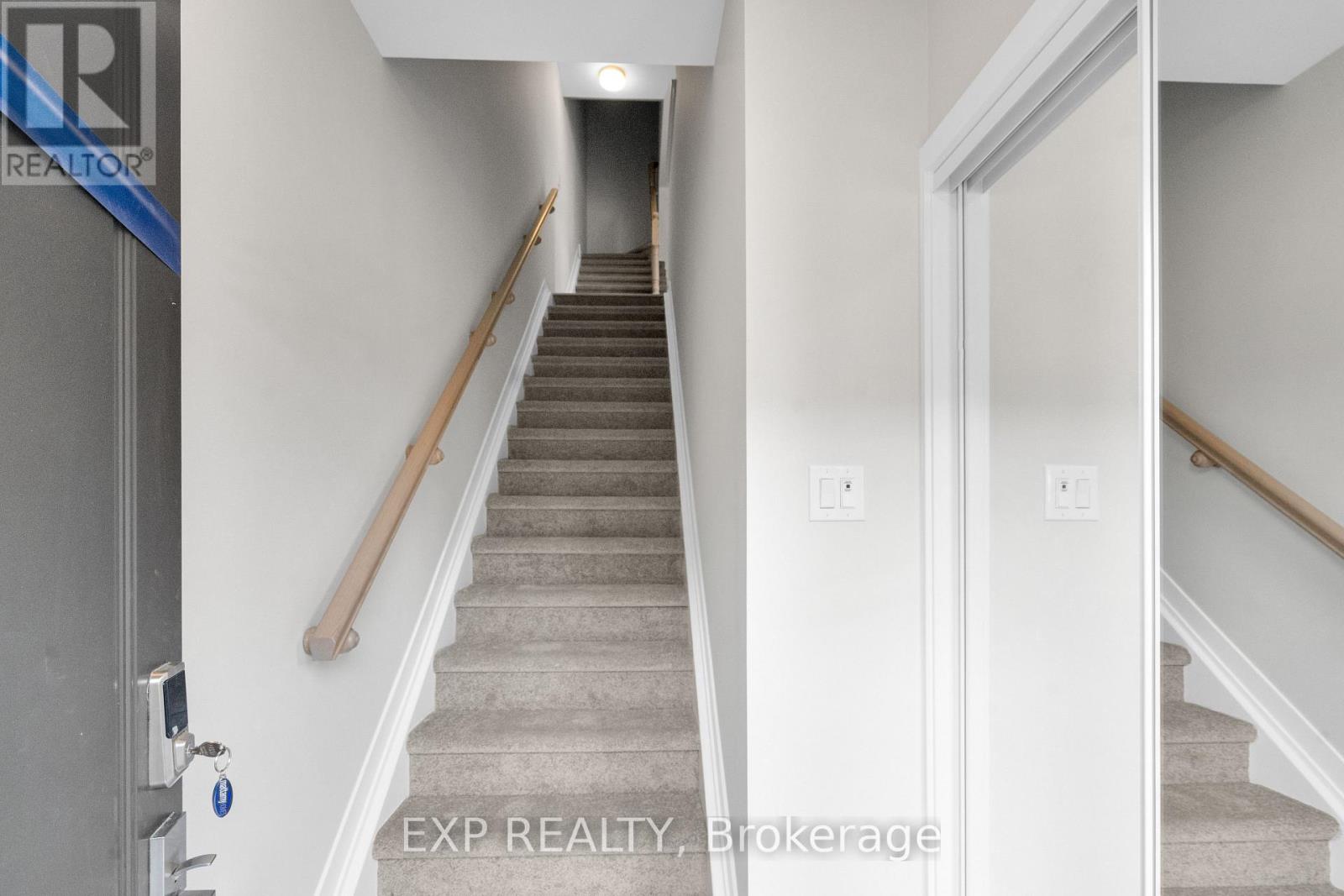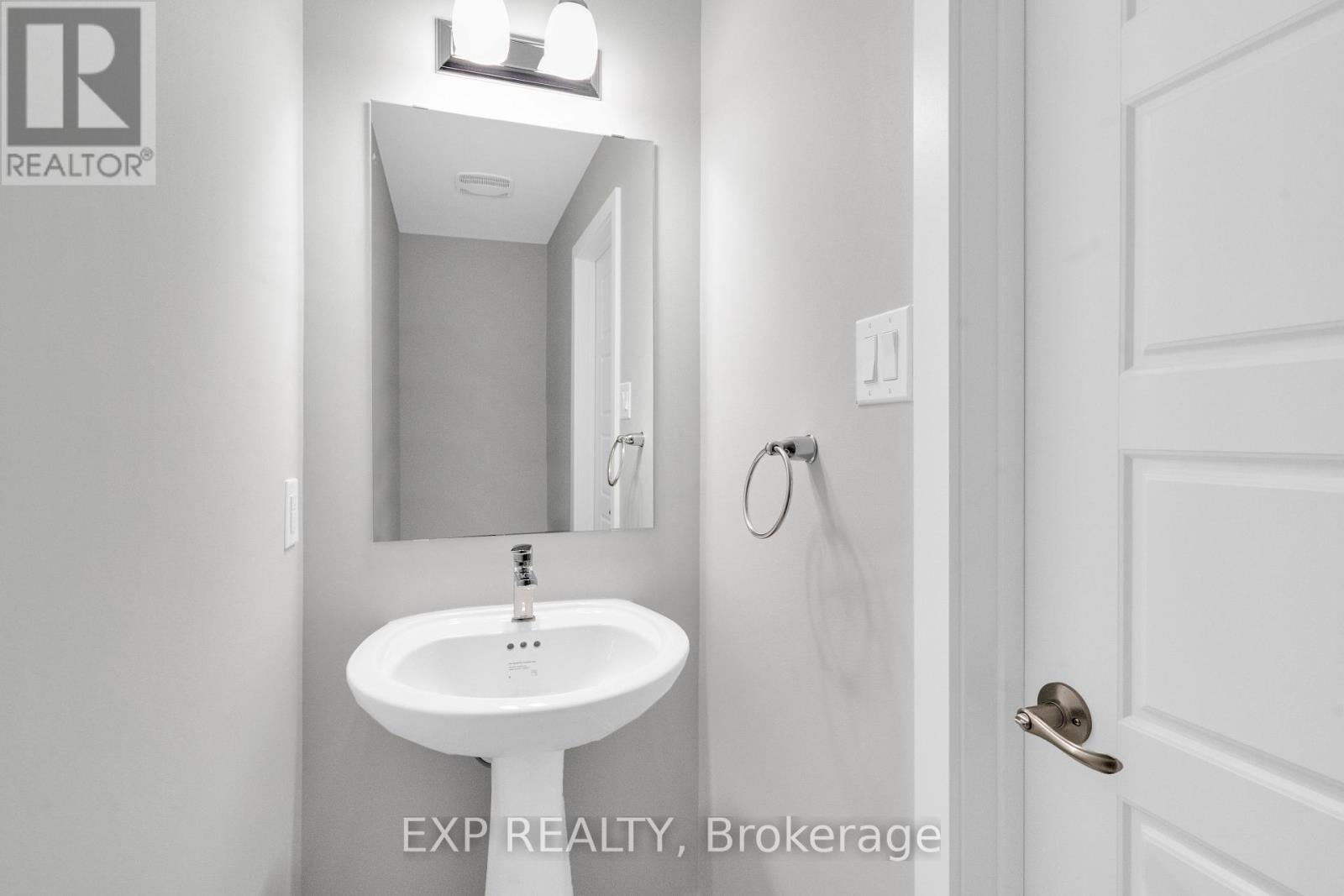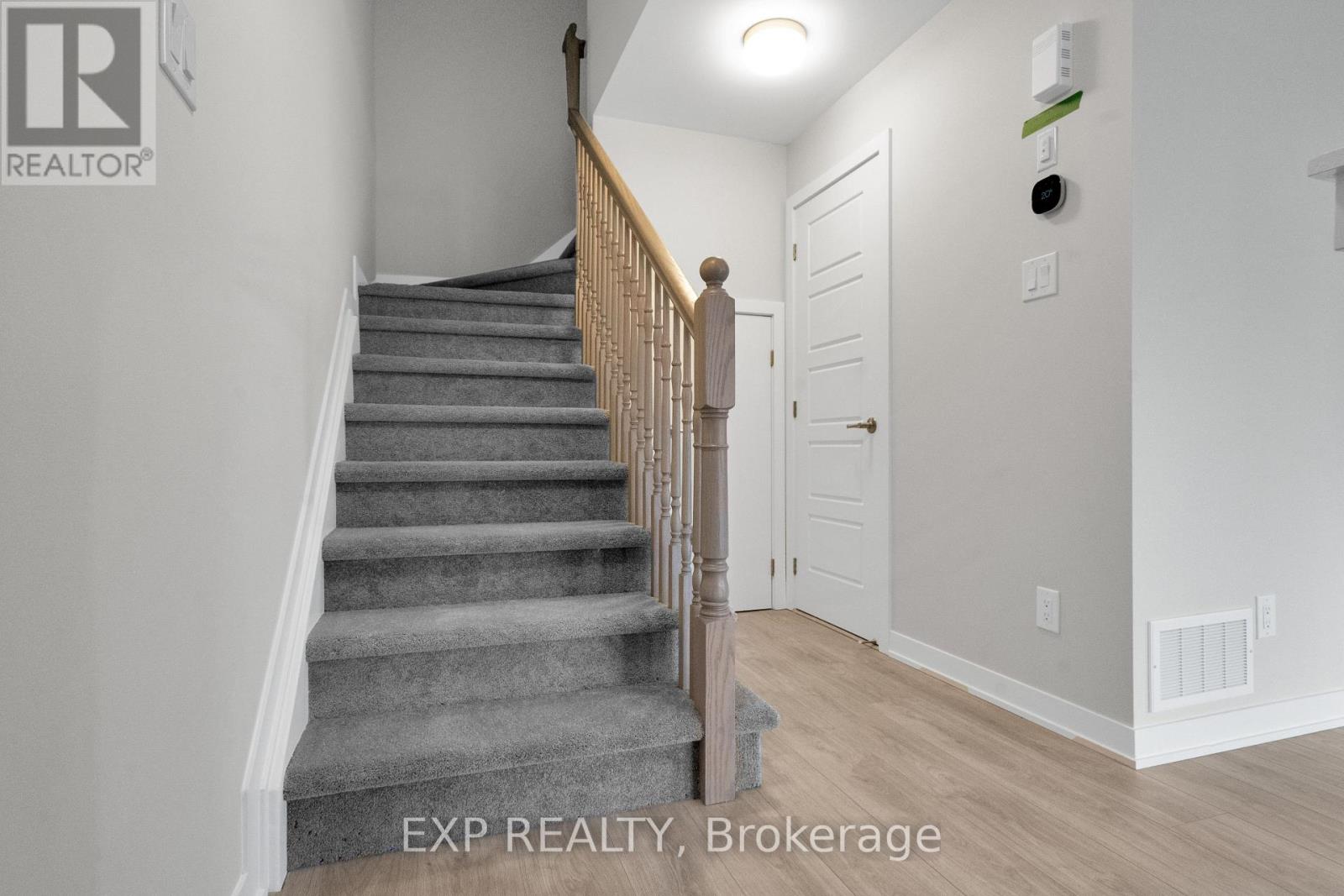820 Parnian Private N Ottawa, Ontario K2J 7K6
$2,500 Monthly
Welcome to this brand new 3-bedroom, 1.5-bathroom upper-level stacked condo townhouse located in the highly sought-after community of Barrhaven. As you enter, you'll find a full closet space perfect for organizing jackets and everyday essentials. The second floor offers a spacious and bright living room, a full-size modern kitchen with a breakfast bar, a walkout balcony for fresh air and relaxation, a convenient powder room, and an extra storage room. The third floor features three well-sized bedrooms, each with its own closet, including a primary bedroom and one secondary bedroom with direct access to a private balcony. A full bathroom and in-unit laundry complete this level, making daily living incredibly convenient. With a thoughtful and practical layout designed for comfort and functionality, this home is perfect for families, young professionals, or anyone seeking stylish, low-maintenance living close to parks, schools, shopping, and transit. Conveniently located near Barrhaven Marketplace, parks, schools, shopping, dining, and transit, this is the perfect place to call home. Deposit $5000 required. All the utilities are extra. (id:61015)
Property Details
| MLS® Number | X12110011 |
| Property Type | Single Family |
| Neigbourhood | Barrhaven West |
| Community Name | 7711 - Barrhaven - Half Moon Bay |
| Community Features | Pets Not Allowed |
| Features | Balcony, In Suite Laundry |
| Parking Space Total | 1 |
Building
| Bathroom Total | 2 |
| Bedrooms Above Ground | 3 |
| Bedrooms Total | 3 |
| Age | New Building |
| Appliances | Water Heater, Dishwasher, Dryer, Hood Fan, Stove, Washer, Refrigerator |
| Cooling Type | Central Air Conditioning |
| Exterior Finish | Vinyl Siding |
| Half Bath Total | 1 |
| Heating Fuel | Natural Gas |
| Heating Type | Forced Air |
| Stories Total | 3 |
| Size Interior | 1,200 - 1,399 Ft2 |
Parking
| No Garage |
Land
| Acreage | No |
Rooms
| Level | Type | Length | Width | Dimensions |
|---|---|---|---|---|
| Second Level | Living Room | 5.61 m | 4.69 m | 5.61 m x 4.69 m |
| Second Level | Kitchen | 3.38 m | 2.65 m | 3.38 m x 2.65 m |
| Third Level | Primary Bedroom | 3.05 m | 3.78 m | 3.05 m x 3.78 m |
| Third Level | Bedroom 2 | 2.93 m | 3.29 m | 2.93 m x 3.29 m |
| Third Level | Bedroom 3 | 3.05 m | 2.9 m | 3.05 m x 2.9 m |
| Third Level | Laundry Room | 1.52 m | 1.52 m | 1.52 m x 1.52 m |
Contact Us
Contact us for more information


















