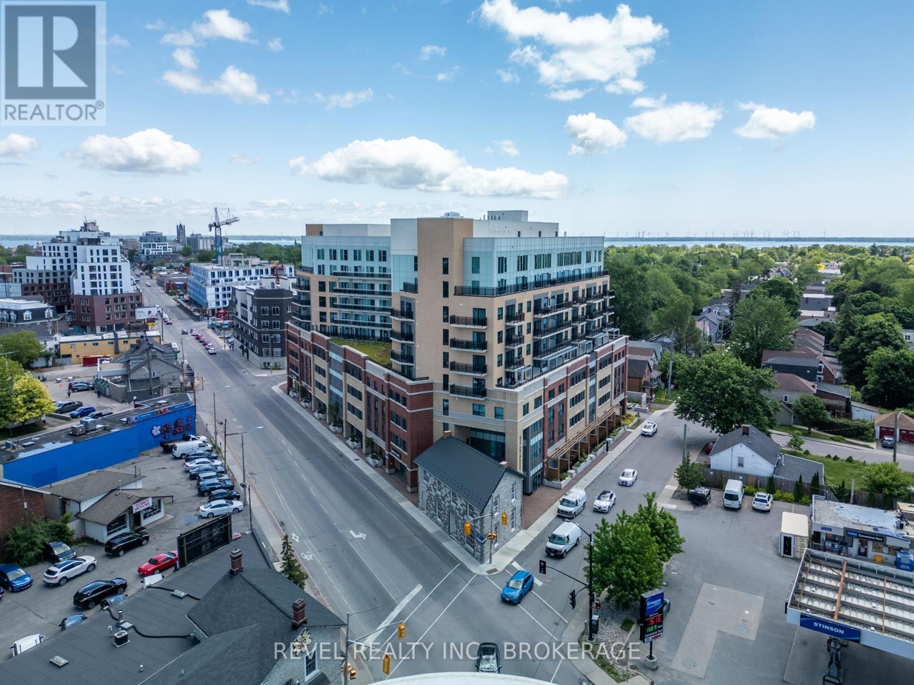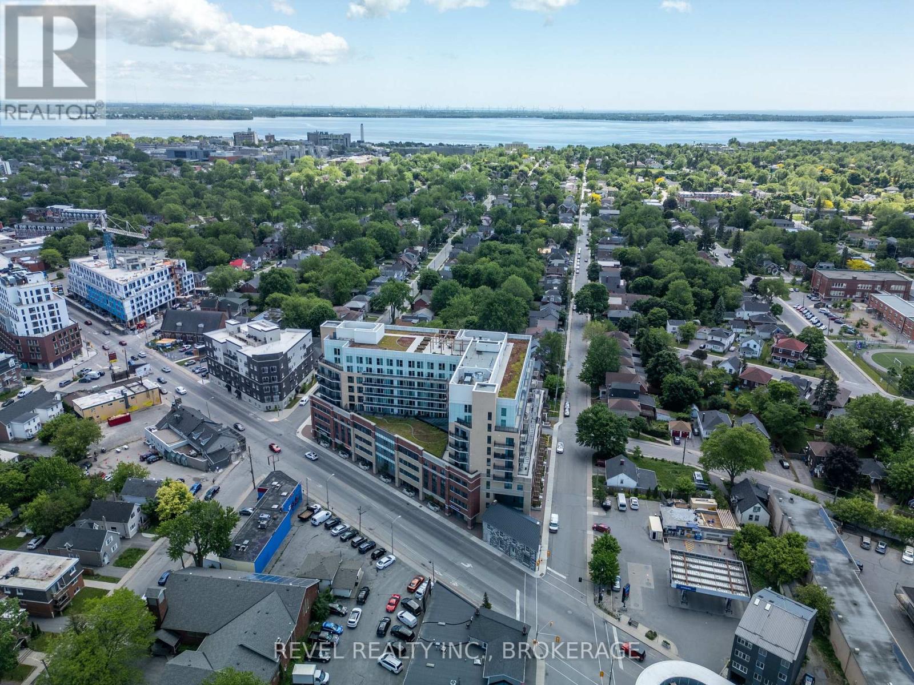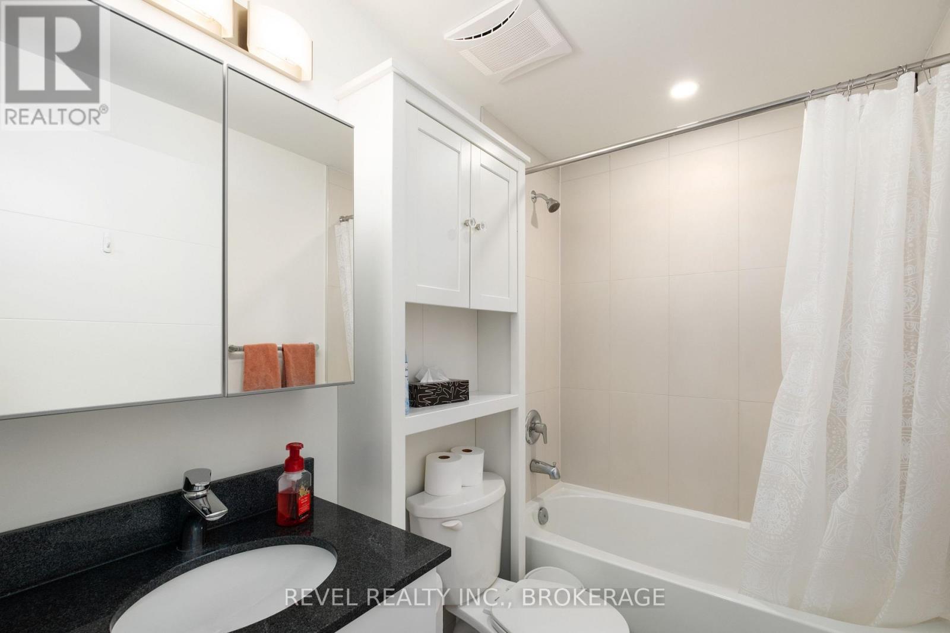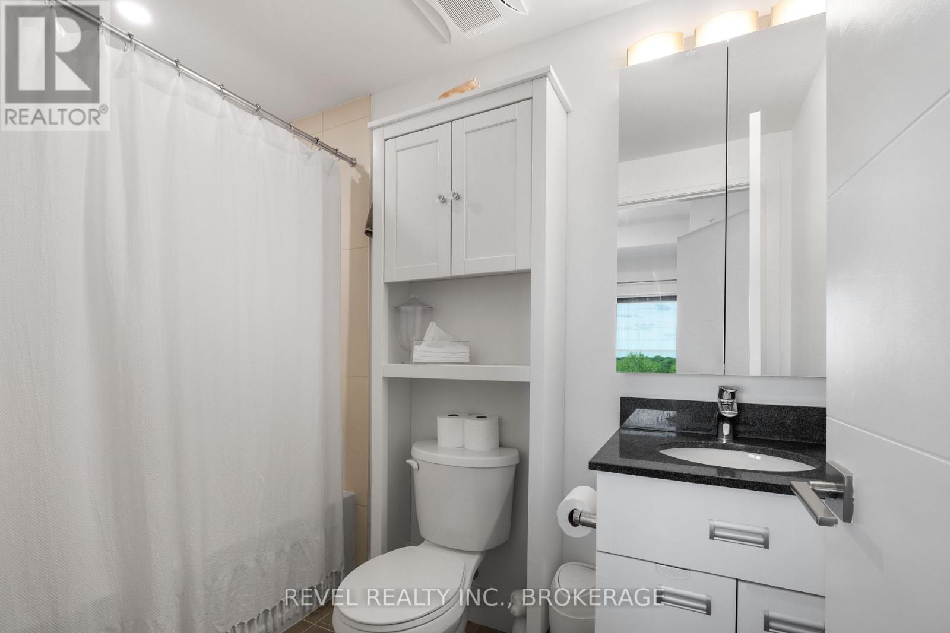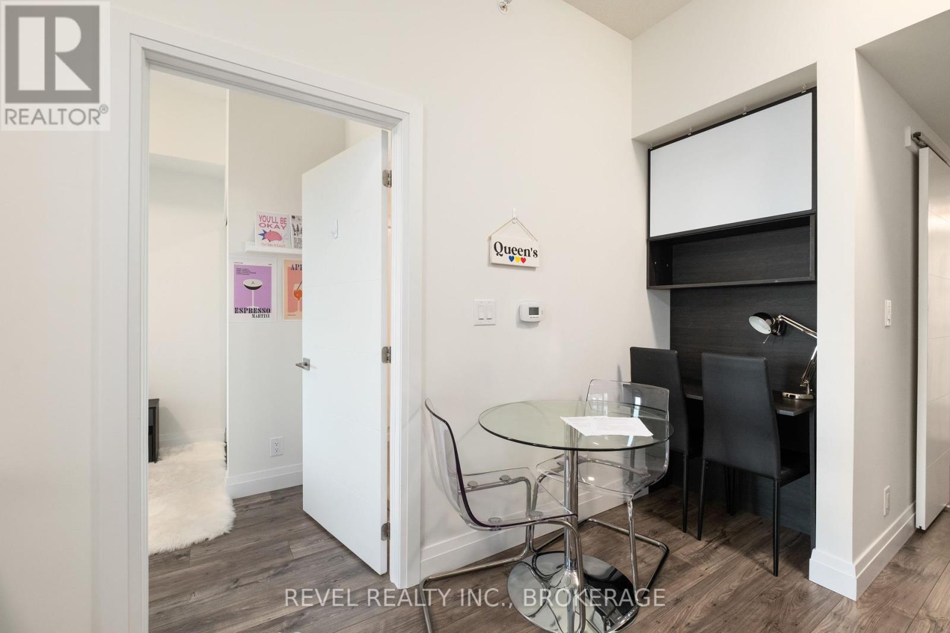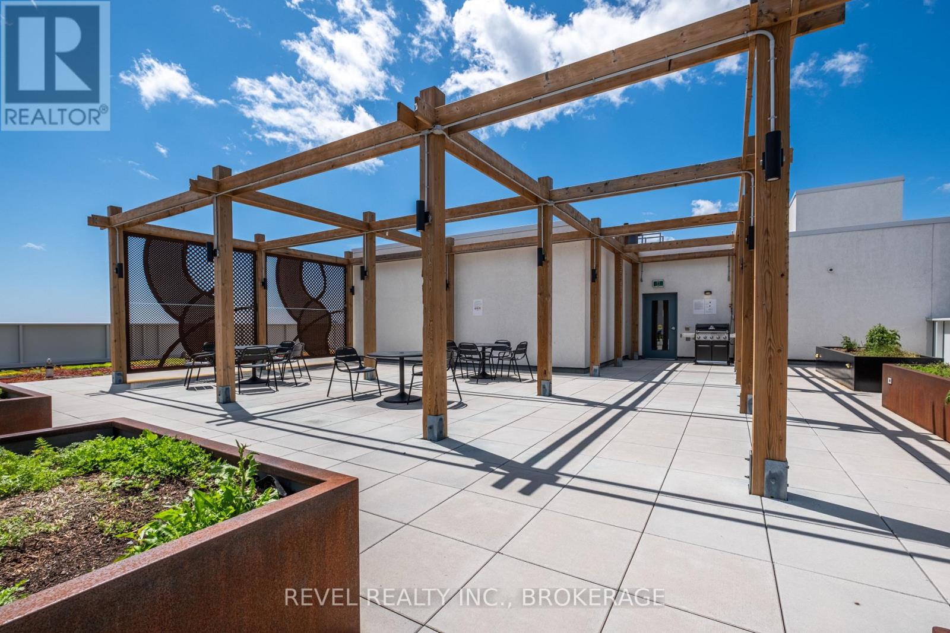822 - 652 Princess Street Kingston, Ontario K7L 1E5
$2,650 Monthly
Perfect for students! Steps from Queen's University and a short walk to the beach and waterfront boardwalk! This 2-bedroom, 2 full 4-piece bathroom end-unit condo offers modern, comfortable living in a prime location. Conveniently located near elevators, this quiet unit features oversized glass doors leading to two Juliette balconies, providing stunning views and plenty of natural light. Fully Furnished & Move-In Ready! Includes: 2 double beds with linens and nightstands, 2 desks with chairs for study or work, 50" flat-screen TV and media unit, L-shaped couch (pulls out into a double bed with storage underneath) Dining table with chairs 4-drawer dresser, shoe storage & area rugs, Closets with sliding mirrored doors. All kitchen essentials, shower curtains & added storage units. Luxury building amenities include : Rooftop garden with BBQs, seating, and gorgeous views of Lake Ontario, fitness centre with modern equipment, study rooms & common areas for work or relaxation, glass-ceiling atrium providing natural light, secured bicycle storage, and 24-hour security with controlled access. Available July 1st 2025-April 30th 2026. This unit will not last long, so contact today to get an application and book a viewing! (id:61015)
Property Details
| MLS® Number | X12034574 |
| Property Type | Single Family |
| Community Name | Central City East |
| Amenities Near By | Public Transit, Schools, Hospital |
| Community Features | Pet Restrictions |
| Features | Balcony, Atrium/sunroom |
| Structure | Deck |
| View Type | Lake View |
Building
| Bathroom Total | 2 |
| Bedrooms Above Ground | 2 |
| Bedrooms Total | 2 |
| Age | 0 To 5 Years |
| Amenities | Exercise Centre, Recreation Centre, Security/concierge |
| Cooling Type | Central Air Conditioning |
| Exterior Finish | Brick |
| Fire Protection | Controlled Entry |
| Foundation Type | Poured Concrete |
| Heating Fuel | Natural Gas |
| Heating Type | Forced Air |
| Size Interior | 600 - 699 Ft2 |
| Type | Apartment |
Parking
| No Garage | |
| Street |
Land
| Acreage | No |
| Land Amenities | Public Transit, Schools, Hospital |
Rooms
| Level | Type | Length | Width | Dimensions |
|---|---|---|---|---|
| Main Level | Kitchen | 3.74 m | 2.86 m | 3.74 m x 2.86 m |
| Main Level | Living Room | 4.45 m | 2.86 m | 4.45 m x 2.86 m |
| Main Level | Primary Bedroom | 4.35 m | 2.68 m | 4.35 m x 2.68 m |
| Main Level | Bathroom | 1.52 m | 2.64 m | 1.52 m x 2.64 m |
| Main Level | Bedroom 2 | 2.74 m | 2.16 m | 2.74 m x 2.16 m |
| Main Level | Bathroom | 1.52 m | 2.37 m | 1.52 m x 2.37 m |
Utilities
| Wireless | Available |
Contact Us
Contact us for more information

