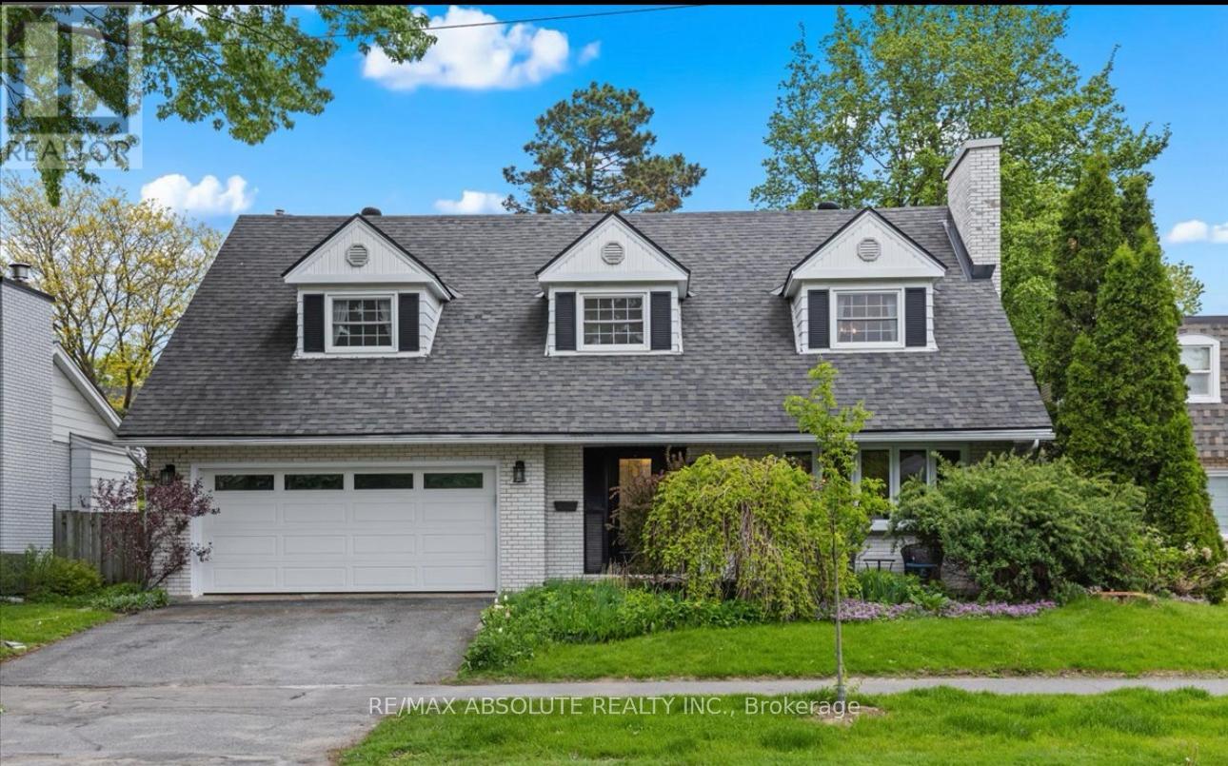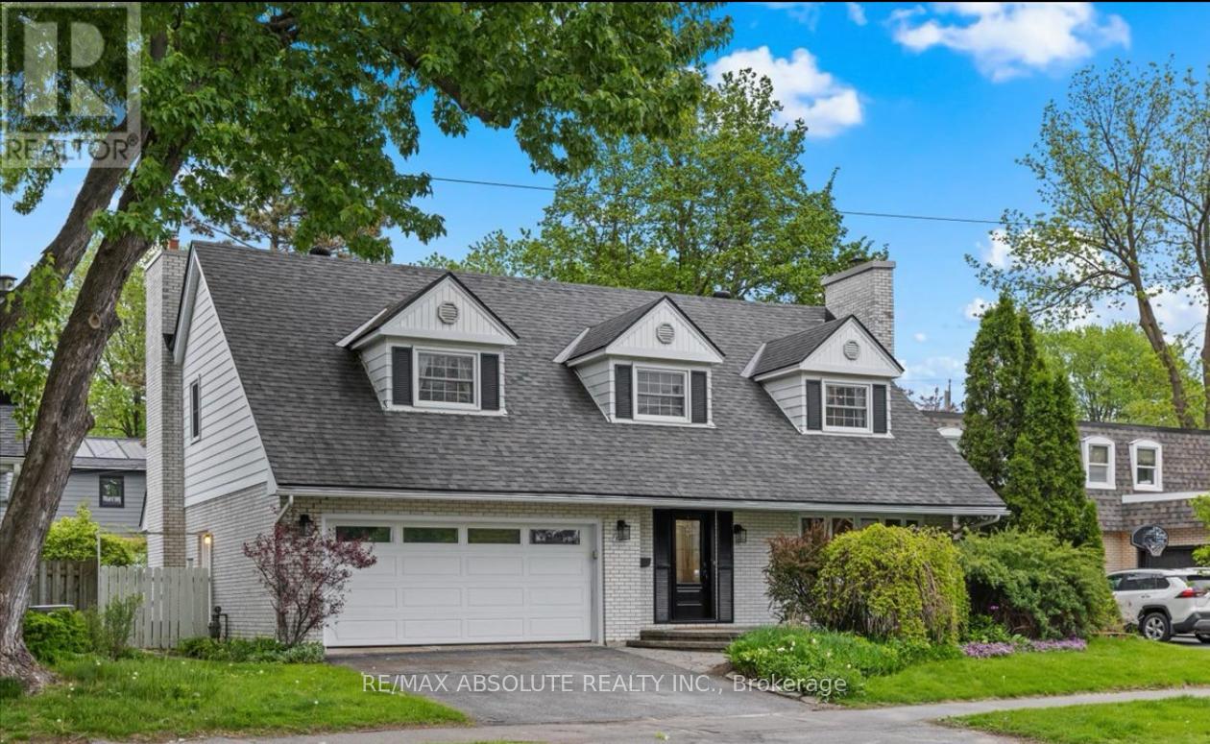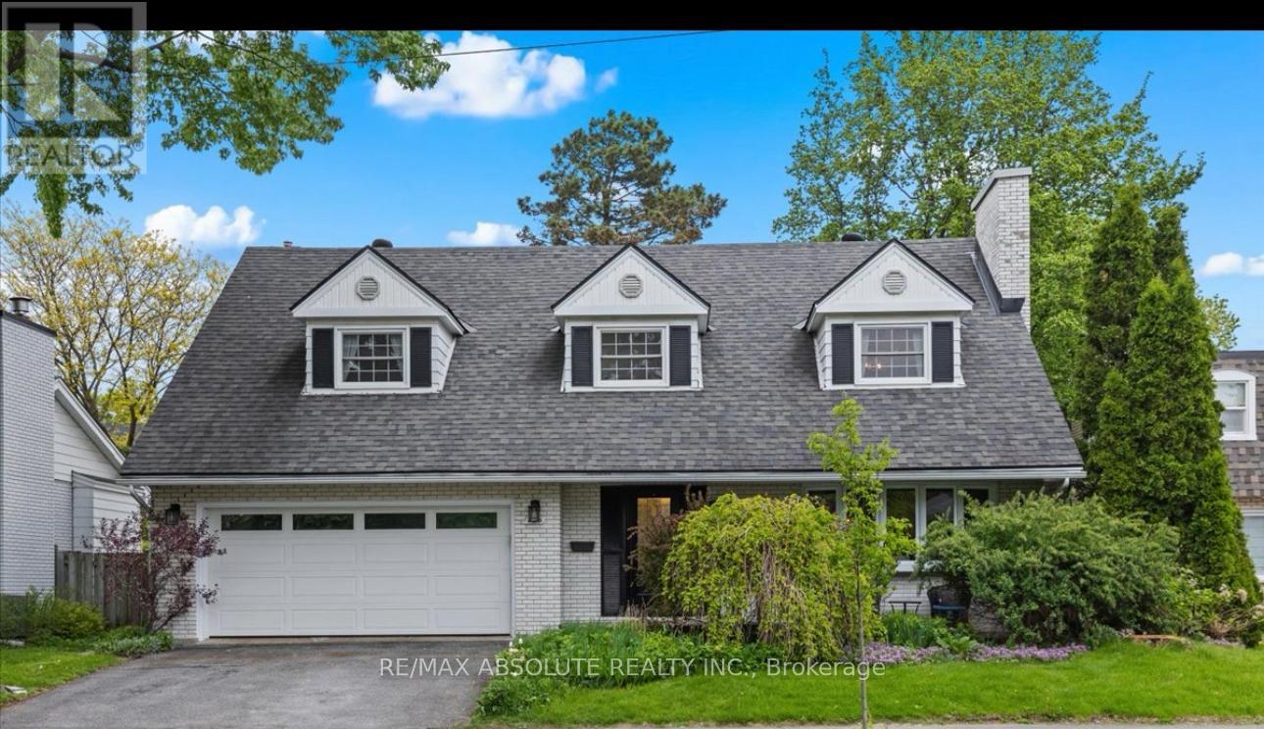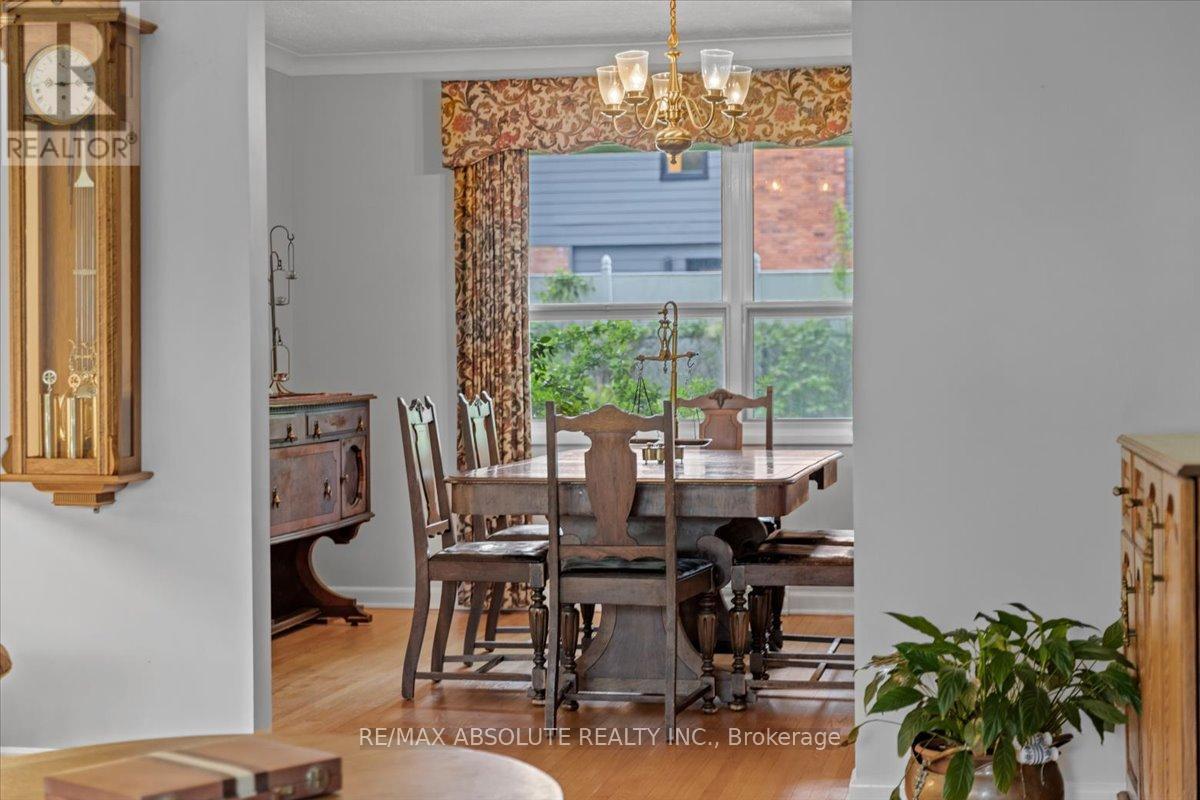825 Edgeworth Avenue Ottawa, Ontario K2B 7Y3
$899,900
OPEN HOUSE FRI 5-7! Wonderful WHITEHAVEN LIVING! Convenient living with easy access to everything yet country tranquil vibes once at home! Major curb appeal thanks to the white brick ( ALL the way around the home), black roof & perfect flagstone walkway! Tiled entry that goes right into the 2 toned RENOVATED kitchen! White shaker style cabinets, trendy dark island, subway tile backsplash & granite countertops are always in style! Site finished hardwood throughout! Formal living room offers a big bay window & 1 of the 2 WOOD burning fireplaces this level offers, the second one can be found in the great room! The dining room can fit a large dining room table! Easy access to the backyard through the great room patio doors! Super pretty staircase has white risers & a very cool steel railing & spindles. The primary suite offers a walk-through closet & 4-piece ensuite! 3 additional really good-sized bedrooms on the second floor! Partially finished lower level! Roof 2005, Some windows & front door 2015 Furnace 2012. GREAT value! 24 hour irrevocable on offers as per form 244 (id:61015)
Open House
This property has open houses!
5:00 pm
Ends at:7:00 pm
2:00 pm
Ends at:4:00 pm
Property Details
| MLS® Number | X12167440 |
| Property Type | Single Family |
| Neigbourhood | Bay |
| Community Name | 6204 - Whitehaven |
| Amenities Near By | Beach, Public Transit |
| Features | Flat Site |
| Parking Space Total | 6 |
| Structure | Porch |
Building
| Bathroom Total | 3 |
| Bedrooms Above Ground | 4 |
| Bedrooms Total | 4 |
| Amenities | Fireplace(s) |
| Appliances | Dishwasher, Dryer, Stove, Washer, Refrigerator |
| Basement Development | Partially Finished |
| Basement Type | Full (partially Finished) |
| Construction Style Attachment | Detached |
| Cooling Type | Central Air Conditioning |
| Exterior Finish | Brick |
| Fireplace Present | Yes |
| Fireplace Total | 2 |
| Fireplace Type | Woodstove |
| Foundation Type | Poured Concrete |
| Half Bath Total | 1 |
| Heating Fuel | Natural Gas |
| Heating Type | Forced Air |
| Stories Total | 2 |
| Size Interior | 2,500 - 3,000 Ft2 |
| Type | House |
| Utility Water | Municipal Water |
Parking
| Detached Garage | |
| Garage | |
| Inside Entry |
Land
| Acreage | No |
| Fence Type | Fenced Yard |
| Land Amenities | Beach, Public Transit |
| Landscape Features | Landscaped |
| Sewer | Sanitary Sewer |
| Size Depth | 104 Ft ,7 In |
| Size Frontage | 60 Ft |
| Size Irregular | 60 X 104.6 Ft |
| Size Total Text | 60 X 104.6 Ft |
| Surface Water | Pond Or Stream |
| Zoning Description | R1k |
Rooms
| Level | Type | Length | Width | Dimensions |
|---|---|---|---|---|
| Second Level | Primary Bedroom | 6.78 m | 3.78 m | 6.78 m x 3.78 m |
| Second Level | Bedroom 2 | 4.06 m | 3.4 m | 4.06 m x 3.4 m |
| Second Level | Bedroom 3 | 4.06 m | 3.4 m | 4.06 m x 3.4 m |
| Second Level | Bedroom 4 | 4.14 m | 3.6 m | 4.14 m x 3.6 m |
| Lower Level | Family Room | 4.97 m | 4.35 m | 4.97 m x 4.35 m |
| Main Level | Living Room | 5.73 m | 4.55 m | 5.73 m x 4.55 m |
| Main Level | Dining Room | 3.64 m | 3.37 m | 3.64 m x 3.37 m |
| Main Level | Kitchen | 4.39 m | 4.36 m | 4.39 m x 4.36 m |
| Main Level | Great Room | 5.24 m | 4.25 m | 5.24 m x 4.25 m |
https://www.realtor.ca/real-estate/28354077/825-edgeworth-avenue-ottawa-6204-whitehaven
Contact Us
Contact us for more information




































