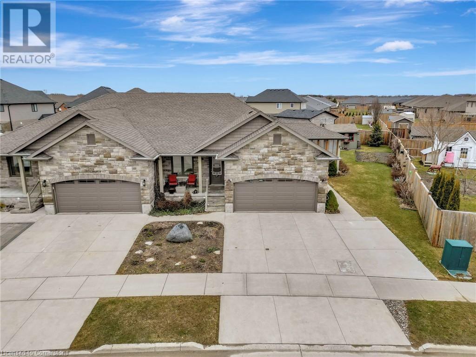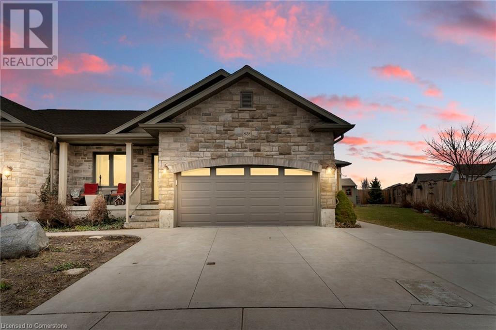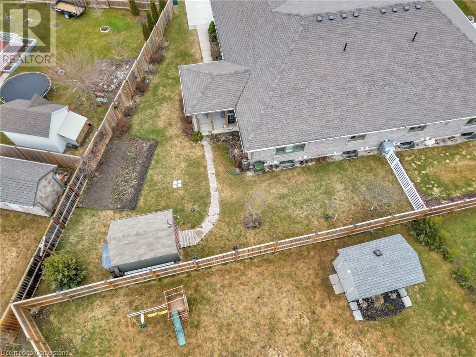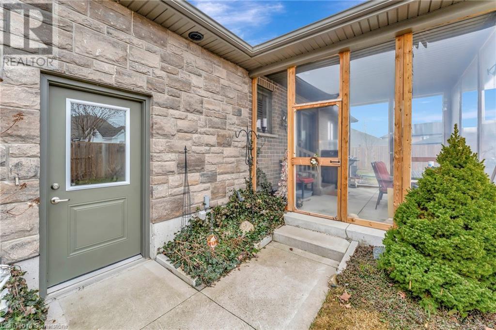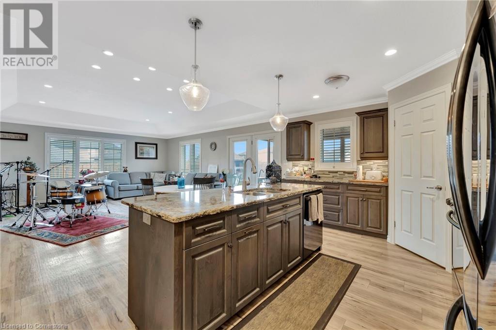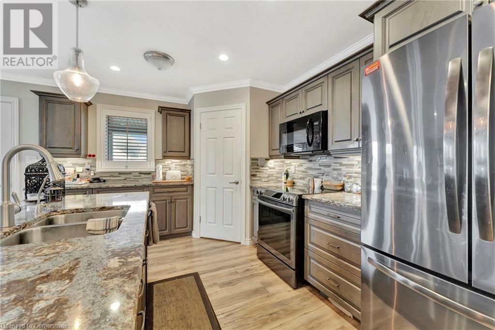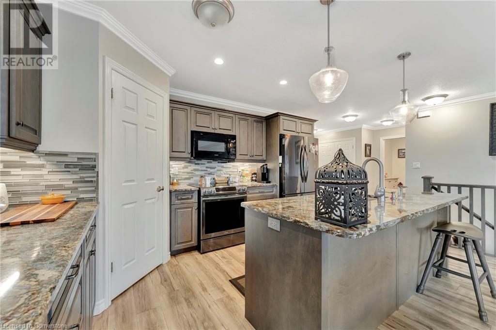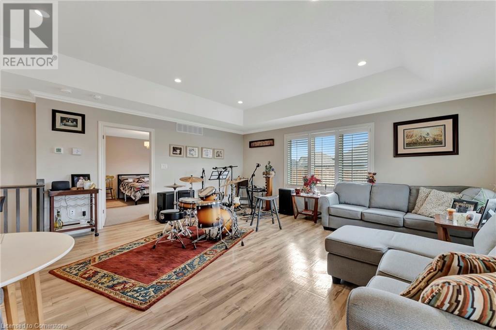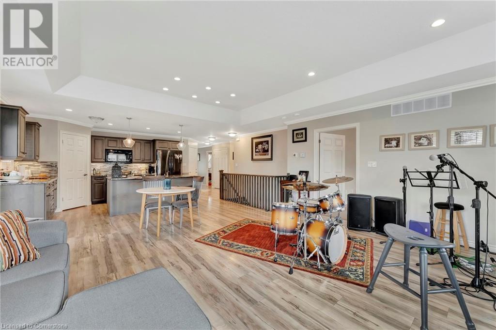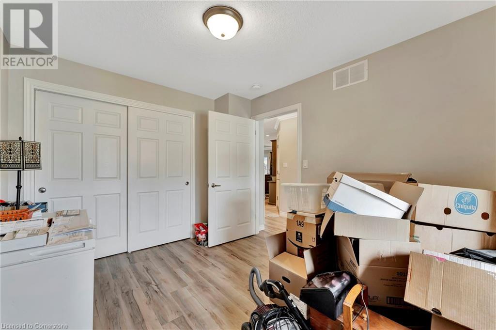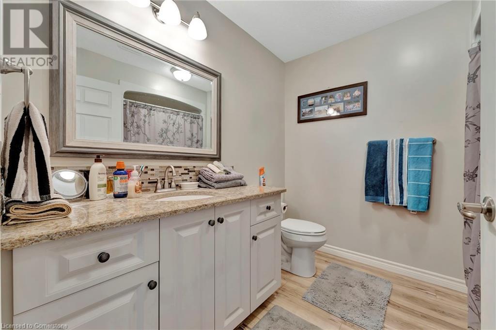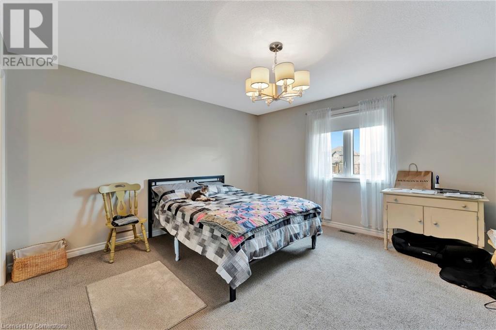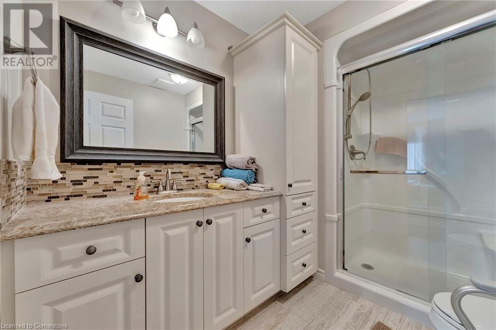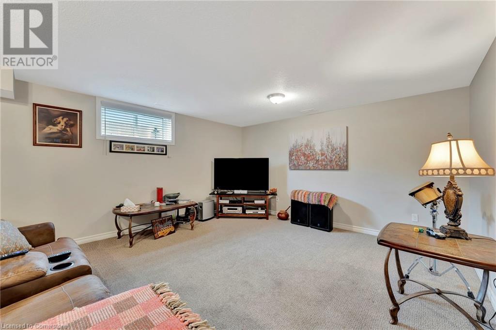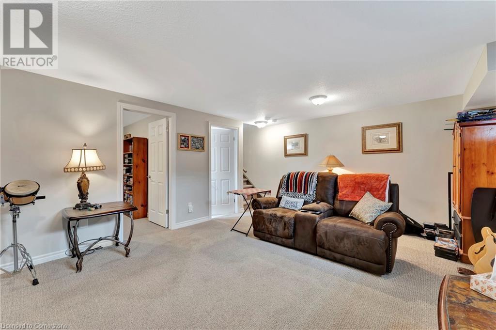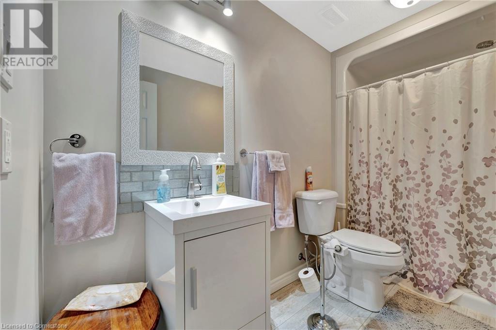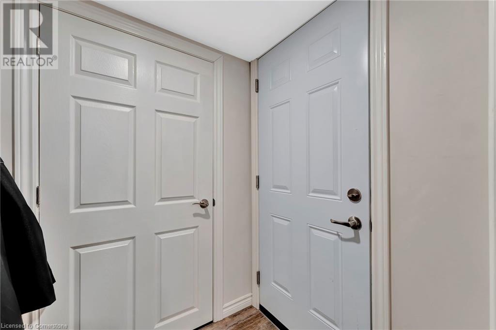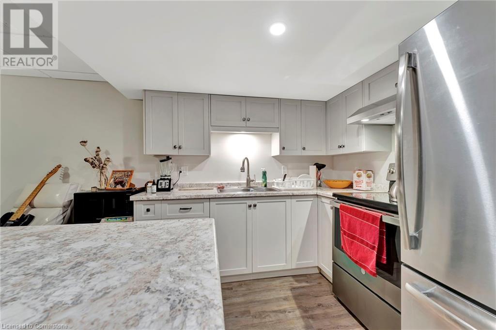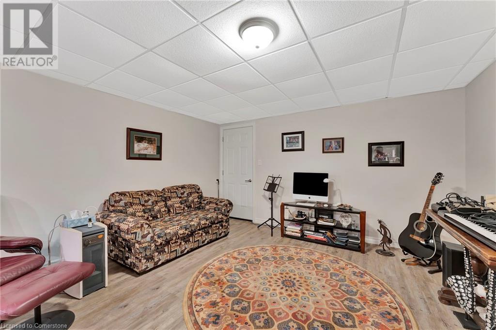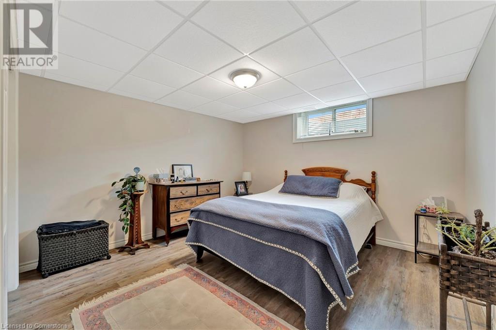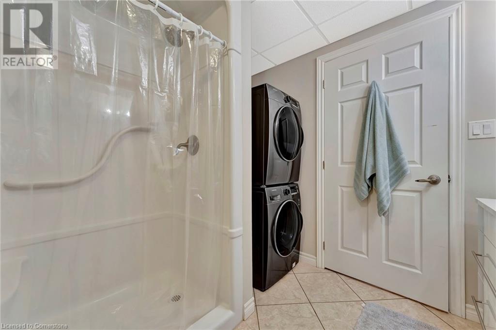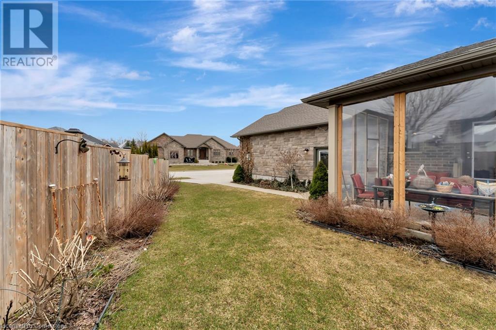825 Reserve Avenue S Listowel, Ontario N4W 0B8
$765,000
FULLY SEPARATE IN-LAW SUITE! Welcome to 825 Reserve Avenue South in Listowel. This Energy Star Certified, custom built semi-Detached Howick home is a one-of-a-kind property! Boasting two bedrooms and three bathrooms in the main home and additionally a separate one bedroom in-law suite in the basement with access from the garage. The main home has two bedrooms, three bathrooms, main floor laundry, an open concept living area and a rec room and den in the basement. The two car garage has a man door and is the entry point for the in-law suite, allowing for privacy between the main home and in-law suite. The in-law suite has its own living area, kitchen, full bathroom, laundry and bedroom. This home has an stunning curb appeal and is fully landscaped including a cement pad with a covered & enclosed pergola and a shed. The property offers parking for up to three cars in the lane way. Contact your agent today to book a viewing! (id:61015)
Open House
This property has open houses!
2:30 pm
Ends at:4:30 pm
Property Details
| MLS® Number | 40713105 |
| Property Type | Single Family |
| Amenities Near By | Hospital, Place Of Worship, Playground |
| Community Features | Quiet Area |
| Equipment Type | None |
| Features | Automatic Garage Door Opener |
| Parking Space Total | 5 |
| Rental Equipment Type | None |
| Structure | Shed |
Building
| Bathroom Total | 4 |
| Bedrooms Above Ground | 2 |
| Bedrooms Below Ground | 1 |
| Bedrooms Total | 3 |
| Appliances | Central Vacuum - Roughed In, Dishwasher, Dryer, Refrigerator, Stove, Washer, Garage Door Opener |
| Architectural Style | Bungalow |
| Basement Development | Finished |
| Basement Type | Full (finished) |
| Constructed Date | 2018 |
| Construction Style Attachment | Semi-detached |
| Cooling Type | Central Air Conditioning |
| Exterior Finish | Stone |
| Foundation Type | Poured Concrete |
| Heating Fuel | Natural Gas |
| Heating Type | Forced Air |
| Stories Total | 1 |
| Size Interior | 2,505 Ft2 |
| Type | House |
| Utility Water | Municipal Water |
Parking
| Attached Garage |
Land
| Acreage | No |
| Fence Type | Fence |
| Land Amenities | Hospital, Place Of Worship, Playground |
| Sewer | Municipal Sewage System |
| Size Frontage | 48 Ft |
| Size Total Text | Under 1/2 Acre |
| Zoning Description | R4 |
Rooms
| Level | Type | Length | Width | Dimensions |
|---|---|---|---|---|
| Basement | Utility Room | 10'8'' x 5'6'' | ||
| Basement | Living Room | 13'5'' x 12'0'' | ||
| Basement | Kitchen | 8'7'' x 10'0'' | ||
| Basement | Dining Room | 7'6'' x 10'7'' | ||
| Basement | Cold Room | 14'3'' x 4'4'' | ||
| Basement | Bedroom | 12'0'' x 14'0'' | ||
| Basement | 3pc Bathroom | 8'2'' x 8'7'' | ||
| Basement | Recreation Room | 19'4'' x 14'3'' | ||
| Basement | Den | 10'4'' x 10'3'' | ||
| Basement | 3pc Bathroom | 5'1'' x 10'3'' | ||
| Main Level | Sunroom | 11'6'' x 12'10'' | ||
| Main Level | Primary Bedroom | 14'0'' x 13'5'' | ||
| Main Level | Living Room | 18'3'' x 13'7'' | ||
| Main Level | Laundry Room | 7'2'' x 5'7'' | ||
| Main Level | Kitchen | 16'2'' x 10'8'' | ||
| Main Level | Foyer | 4'4'' x 10'0'' | ||
| Main Level | Dining Room | 18'3'' x 7'7'' | ||
| Main Level | Bedroom | 9'8'' x 11'6'' | ||
| Main Level | 4pc Bathroom | 8'0'' x 8'4'' | ||
| Main Level | Full Bathroom | 7'1'' x 9'0'' |
https://www.realtor.ca/real-estate/28114138/825-reserve-avenue-s-listowel
Contact Us
Contact us for more information

