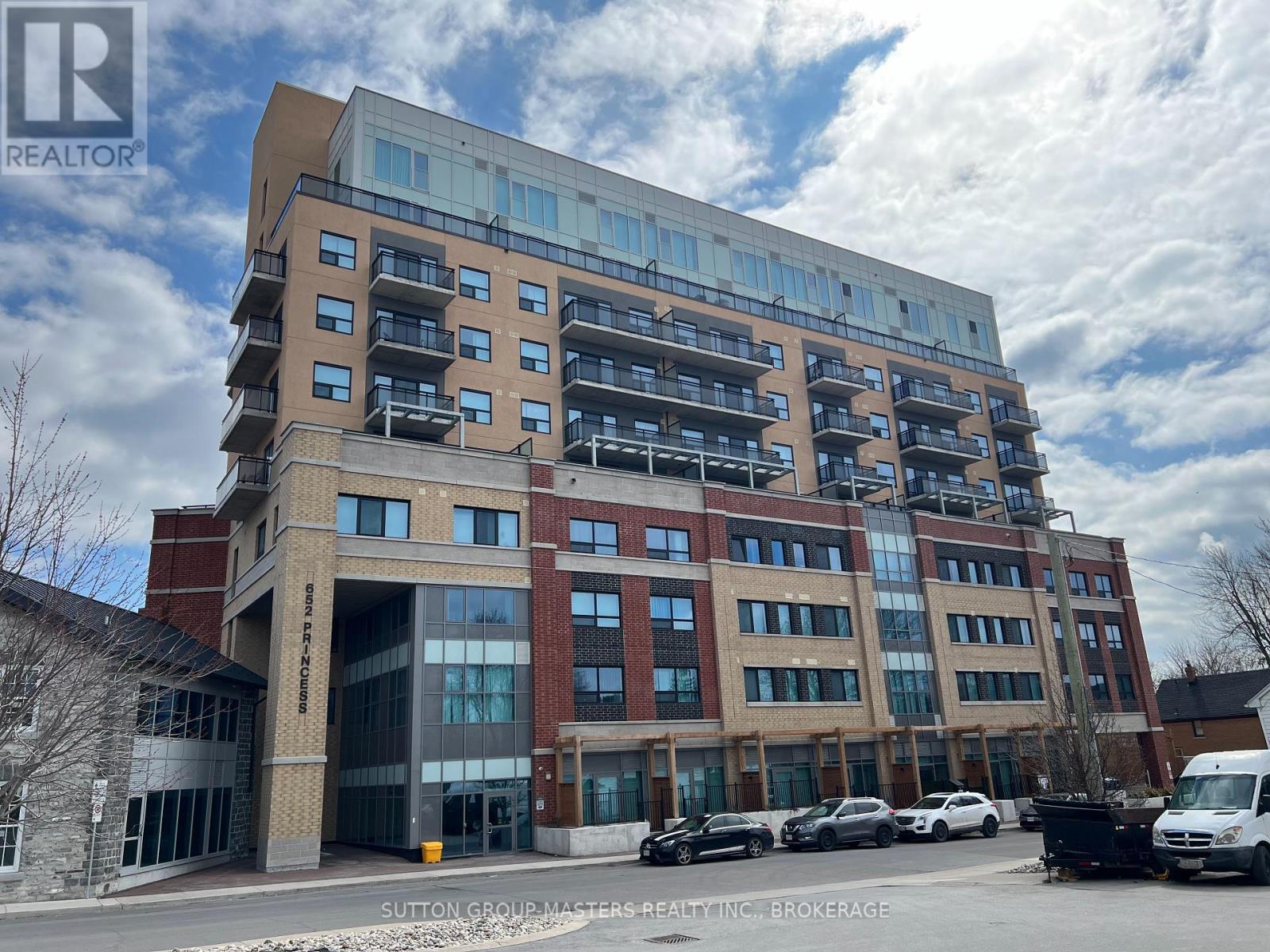830 - 652 Princess Street Kingston, Ontario K7L 1E5
$409,000Maintenance, Water, Insurance, Heat
$459.66 Monthly
Maintenance, Water, Insurance, Heat
$459.66 MonthlyAttention investors! Discover a fabulous opportunity in one of Kingston's newer and most contemporary condominium buildings. This unit includes a kitchen with eating area, living room, two bedrooms & two bathrooms also in-suite laundry,. Both west facing bedrooms with oversized windows and patio door means lots of natural lights / beautiful views and all these making it a perfect place to enjoy the vibrant downtown surroundings. With public transit, entertainment, and Queen's University all within walking distance, this unit offers unparalleled convenience. The building itself boasts a wealth of exceptional amenities, including study rooms, a lounge/games room, a fitness center, bicycle storage, a rooftop patio, and an indoor atrium with a stunning glass ceiling. It comes fully furnished, currently leased through to the end of August 2025. With a variety of shops, restaurants, and pharmacies are just steps away , this unit is an excellent choice for students or investors! (id:61015)
Property Details
| MLS® Number | X12003700 |
| Property Type | Single Family |
| Community Name | 14 - Central City East |
| Amenities Near By | Public Transit, Hospital |
| Community Features | Pet Restrictions |
| Features | Balcony, Carpet Free, In Suite Laundry |
Building
| Bathroom Total | 2 |
| Bedrooms Above Ground | 2 |
| Bedrooms Total | 2 |
| Amenities | Party Room, Exercise Centre, Storage - Locker |
| Appliances | All, Furniture |
| Basement Features | Apartment In Basement |
| Basement Type | N/a |
| Cooling Type | Central Air Conditioning |
| Exterior Finish | Brick |
| Fire Protection | Smoke Detectors |
| Fireplace Present | Yes |
| Heating Fuel | Natural Gas |
| Heating Type | Forced Air |
| Size Interior | 600 - 699 Ft2 |
| Type | Apartment |
Parking
| Underground | |
| Garage |
Land
| Acreage | No |
| Land Amenities | Public Transit, Hospital |
Rooms
| Level | Type | Length | Width | Dimensions |
|---|---|---|---|---|
| Main Level | Living Room | 3.45 m | 2.92 m | 3.45 m x 2.92 m |
| Main Level | Kitchen | 3.17 m | 2.79 m | 3.17 m x 2.79 m |
| Main Level | Primary Bedroom | 3.61 m | 2.64 m | 3.61 m x 2.64 m |
| Main Level | Bathroom | 1.78 m | 1.63 m | 1.78 m x 1.63 m |
| Main Level | Bedroom 2 | 3.45 m | 2.26 m | 3.45 m x 2.26 m |
| Main Level | Bathroom | 1.88 m | 1.57 m | 1.88 m x 1.57 m |
Contact Us
Contact us for more information






















