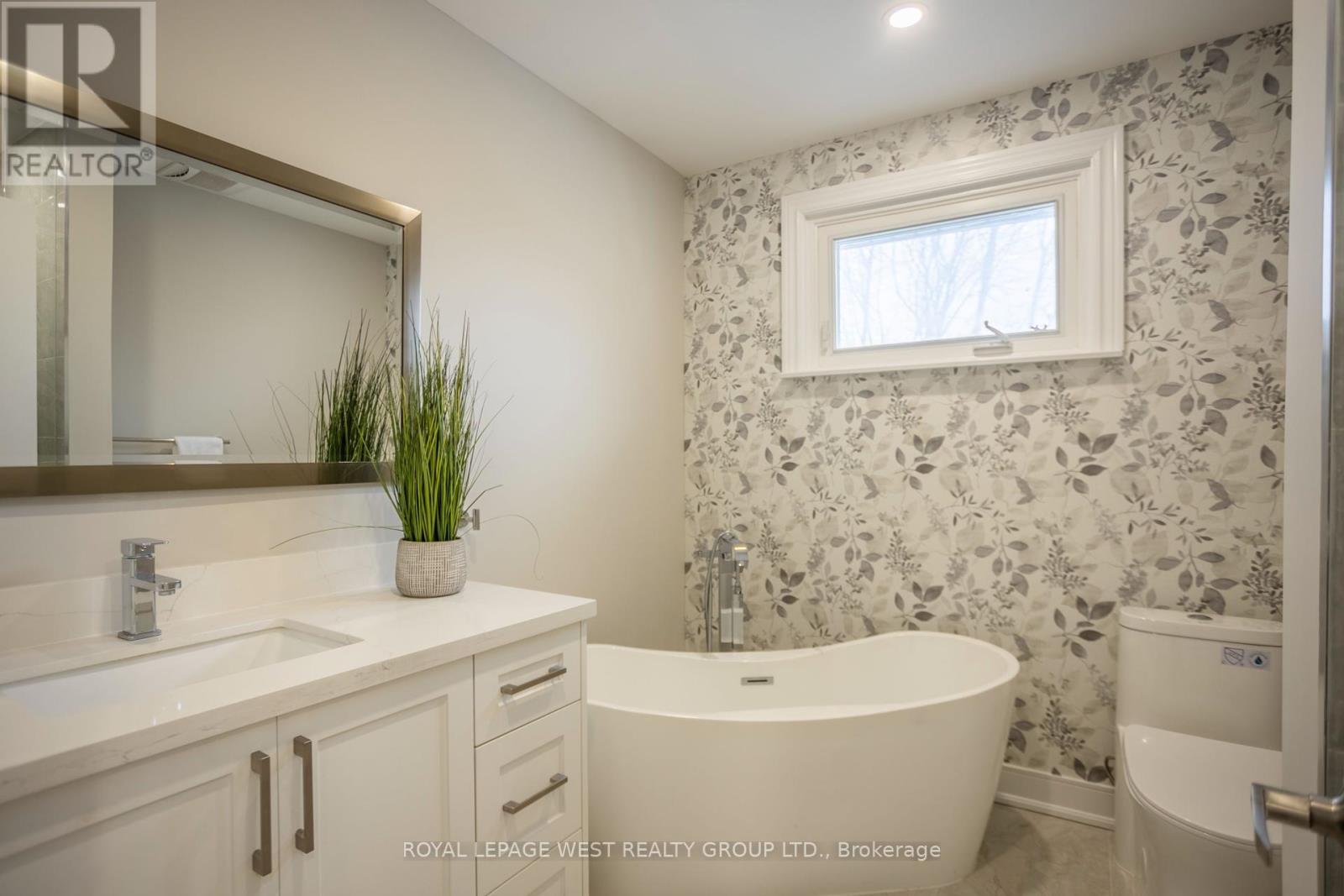833 Calder Road Mississauga, Ontario L5J 2N6
$2,180,000
Tucked away in a prime cul-de-sac, this absolutely charming home thoughtfully designed living space across three levels. Sun-drenched and inviting, the home boasts breathtaking, unobstructed nature views that create a serene and private retreat. Every room whether it's the family room, formal living space, or the open-concept kitchen and dining area is airy, spacious, and filled with natural light. The well-laid-out bedrooms provide comfort and tranquility, making this home the perfect blend of warmth, privacy, and elegance. Additionally, there's an unfinished area that presents an exciting opportunity to create a secondary primary suite with an ensuite, or even a dedicated theatre/screening room. A rare find in a coveted location! Windows 2017, HVAC 2018, Roof & Renovation 2021, 200 AMP Service. (id:61015)
Property Details
| MLS® Number | W11983461 |
| Property Type | Single Family |
| Neigbourhood | Glen Leven |
| Community Name | Clarkson |
| Parking Space Total | 6 |
Building
| Bathroom Total | 4 |
| Bedrooms Above Ground | 4 |
| Bedrooms Below Ground | 2 |
| Bedrooms Total | 6 |
| Appliances | Dishwasher, Dryer, Stove, Washer, Refrigerator |
| Basement Development | Finished |
| Basement Features | Walk Out |
| Basement Type | N/a (finished) |
| Construction Style Attachment | Detached |
| Cooling Type | Central Air Conditioning |
| Exterior Finish | Brick |
| Foundation Type | Concrete |
| Half Bath Total | 1 |
| Heating Fuel | Natural Gas |
| Heating Type | Forced Air |
| Stories Total | 2 |
| Size Interior | 3,000 - 3,500 Ft2 |
| Type | House |
| Utility Water | Municipal Water |
Parking
| Garage |
Land
| Acreage | No |
| Sewer | Sanitary Sewer |
| Size Depth | 126 Ft |
| Size Frontage | 76 Ft |
| Size Irregular | 76 X 126 Ft |
| Size Total Text | 76 X 126 Ft |
Rooms
| Level | Type | Length | Width | Dimensions |
|---|---|---|---|---|
| Second Level | Bathroom | 2.8 m | 2.56 m | 2.8 m x 2.56 m |
| Second Level | Primary Bedroom | 3.88 m | 4.97 m | 3.88 m x 4.97 m |
| Second Level | Bathroom | 2.57 m | 1.62 m | 2.57 m x 1.62 m |
| Second Level | Bedroom | 3.45 m | 3.53 m | 3.45 m x 3.53 m |
| Second Level | Bedroom 2 | 4.44 m | 3.05 m | 4.44 m x 3.05 m |
| Second Level | Bedroom 3 | 3.24 m | 3.06 m | 3.24 m x 3.06 m |
| Lower Level | Family Room | 6.47 m | 4.41 m | 6.47 m x 4.41 m |
| Lower Level | Office | 3.22 m | 2.5 m | 3.22 m x 2.5 m |
| Lower Level | Bathroom | 1.71 m | 2.07 m | 1.71 m x 2.07 m |
| Main Level | Foyer | 1.81 m | 1.79 m | 1.81 m x 1.79 m |
| Main Level | Living Room | 4.28 m | 6.57 m | 4.28 m x 6.57 m |
| Main Level | Kitchen | 3.52 m | 4.7 m | 3.52 m x 4.7 m |
| Main Level | Dining Room | 5.99 m | 4.7 m | 5.99 m x 4.7 m |
| Main Level | Family Room | 5.09 m | 4.25 m | 5.09 m x 4.25 m |
| Main Level | Laundry Room | 4.14 m | 2.56 m | 4.14 m x 2.56 m |
Utilities
| Sewer | Installed |
https://www.realtor.ca/real-estate/27941143/833-calder-road-mississauga-clarkson-clarkson
Contact Us
Contact us for more information



















