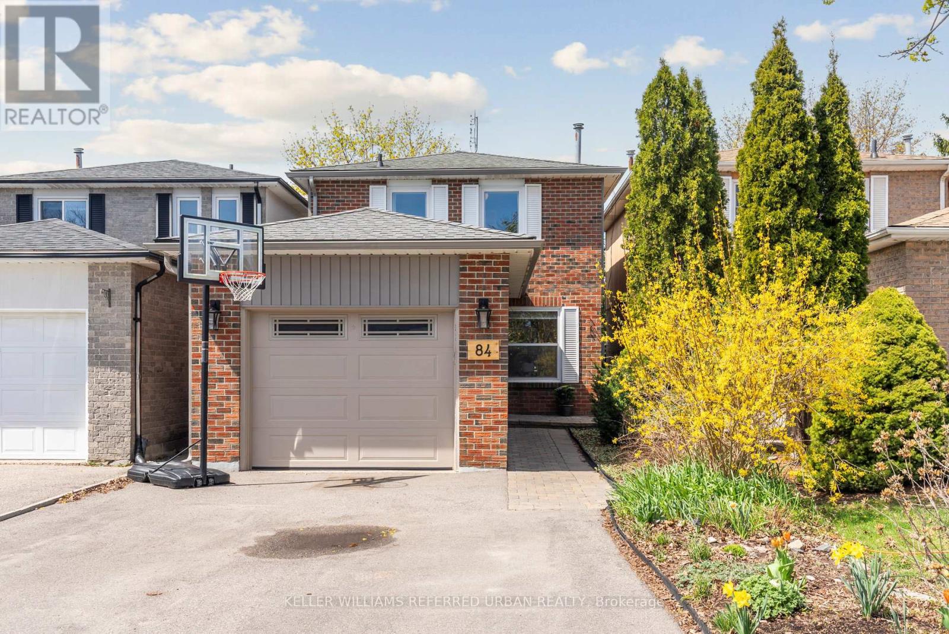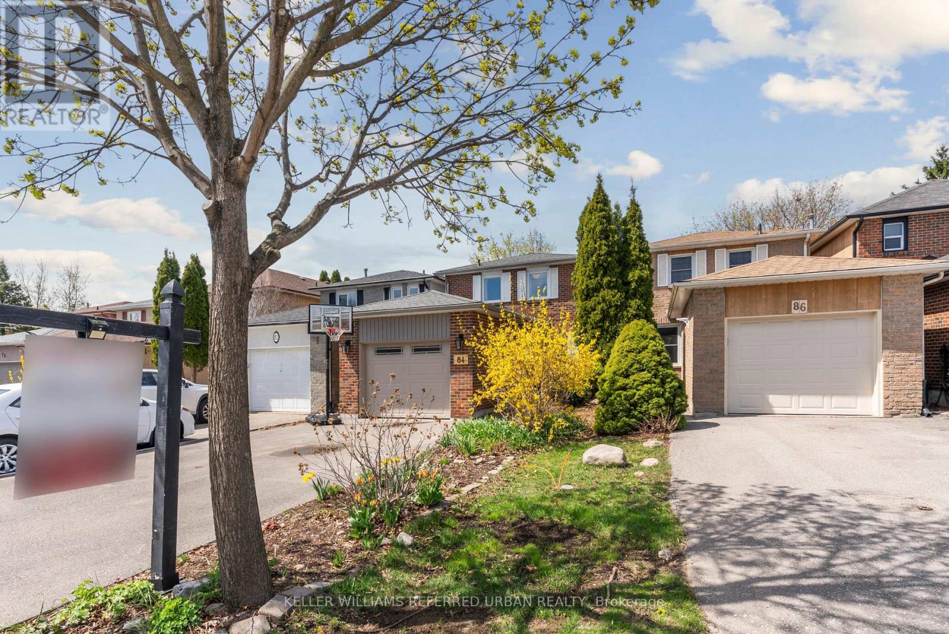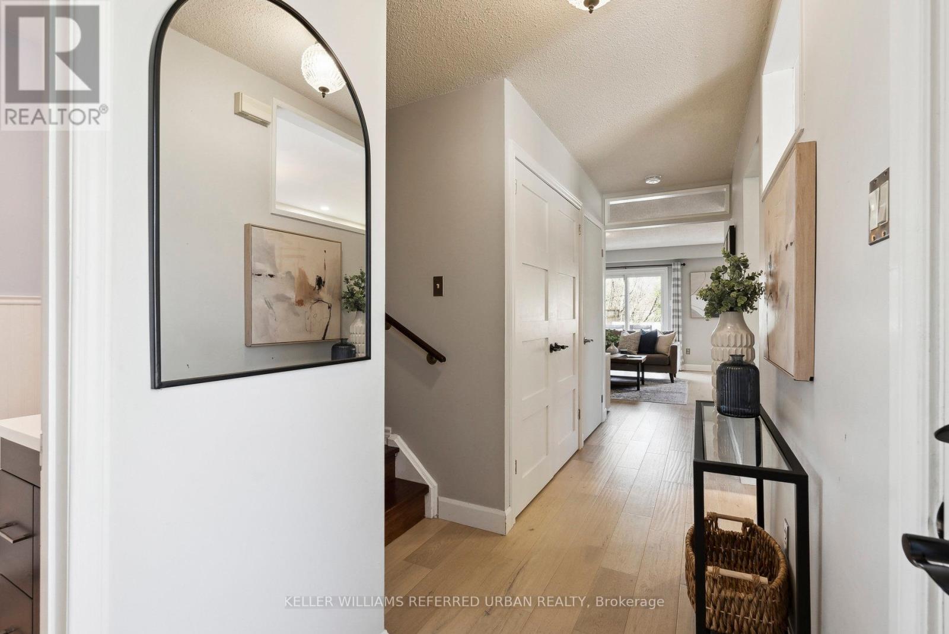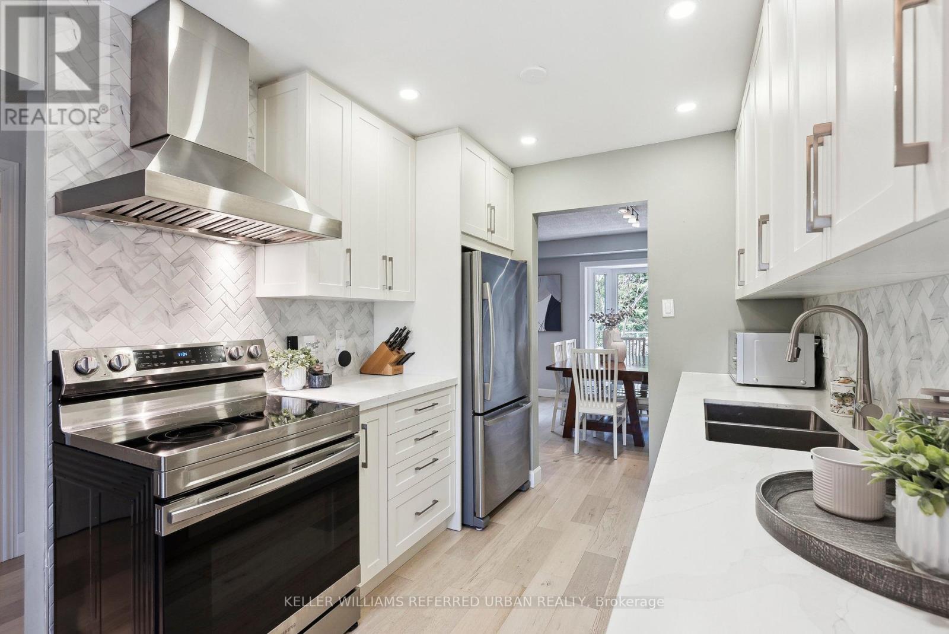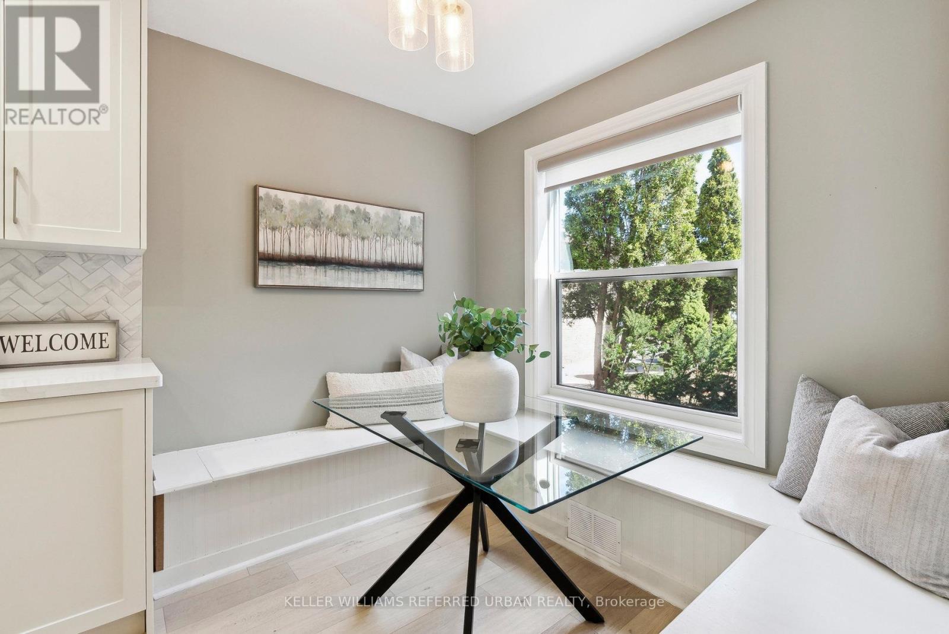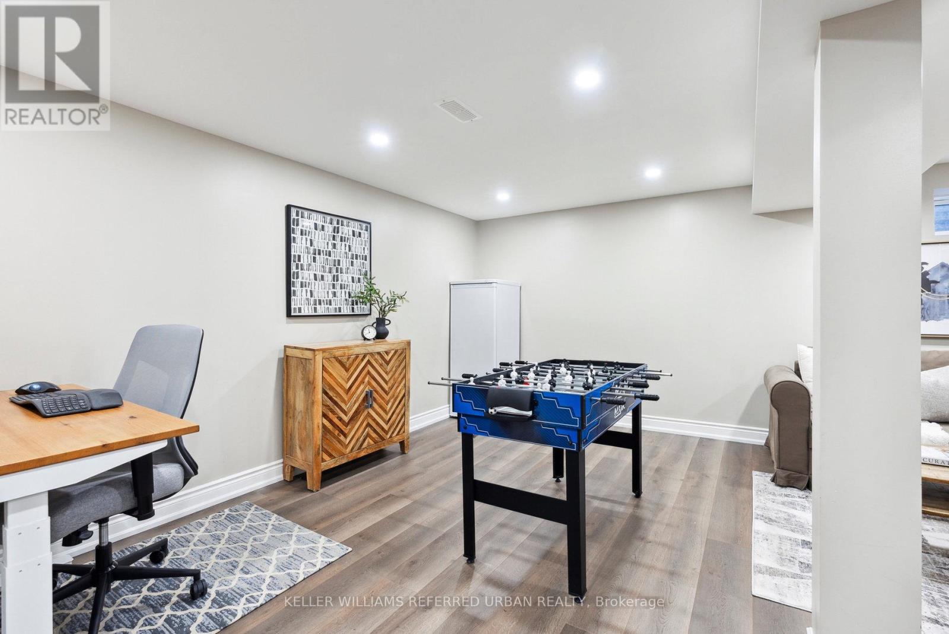84 Lund Street Richmond Hill, Ontario L4C 5V9
$980,000
OPEN HOUSE THIS SATURDAY & SUNDAY. Welcome to this charming family home, situated on a premium fenced lot that backs onto the park, with direct gate access! You'll bask in the sunny east/west exposure, and appreciate the loving care this home has received, making it move-in ready for you! Many updates are apparent on arrival, from the updated stonework and siding to the newer front door and windows. The layout of the main floor offers both functionality and style, with engineered hardwood flooring throughout. The spacious eat-in kitchen was updated in 2022, and includes a quaint built-in breakfast nook, quartz stone counters, stainless steel appliances, and an elegant herringbone tile backsplash. The formal dining room offers views of the mature trees from the bay window, and the open-concept living room has a walk-out to the back deck. Of course there is also a powder room for convenience! On the second floor, youre greeted with solid hardwood floors, three spacious bedrooms with plenty of storage, including built-in organizers in the primary bedroom plus a large closet! The fully finished basement is a flexible space for recreation, working from home, or a suite for guests, since it also features a full 3-piece bathroom! You wont have to worry about scraping your car in winter with the attached garage, plus two additional parking spots on the driveway. The location truly cant be beat, a quiet street within easy walking distance of parks, trails, and schools. Nearby amenities include the hospital, library, swimming pool, Hillcrest Mall, and of course lots of shops and restaurants. ** This is a linked property.** (id:61015)
Open House
This property has open houses!
2:00 pm
Ends at:5:00 pm
2:00 pm
Ends at:5:00 pm
Property Details
| MLS® Number | N12117490 |
| Property Type | Single Family |
| Neigbourhood | Yongehurst |
| Community Name | North Richvale |
| Amenities Near By | Hospital, Park |
| Features | Ravine, Backs On Greenbelt, Conservation/green Belt, Lighting |
| Parking Space Total | 3 |
| Structure | Deck |
Building
| Bathroom Total | 3 |
| Bedrooms Above Ground | 3 |
| Bedrooms Total | 3 |
| Appliances | Water Heater, Dishwasher, Dryer, Stove, Washer, Window Coverings, Refrigerator |
| Basement Development | Finished |
| Basement Type | N/a (finished) |
| Construction Style Attachment | Detached |
| Cooling Type | Central Air Conditioning |
| Exterior Finish | Brick, Vinyl Siding |
| Flooring Type | Hardwood, Vinyl, Ceramic |
| Foundation Type | Block |
| Half Bath Total | 1 |
| Heating Fuel | Natural Gas |
| Heating Type | Forced Air |
| Stories Total | 2 |
| Size Interior | 1,100 - 1,500 Ft2 |
| Type | House |
| Utility Water | Municipal Water |
Parking
| Attached Garage | |
| Garage |
Land
| Acreage | No |
| Fence Type | Fenced Yard |
| Land Amenities | Hospital, Park |
| Sewer | Sanitary Sewer |
| Size Depth | 110 Ft |
| Size Frontage | 24 Ft |
| Size Irregular | 24 X 110 Ft ; Backs To Parkland |
| Size Total Text | 24 X 110 Ft ; Backs To Parkland |
Rooms
| Level | Type | Length | Width | Dimensions |
|---|---|---|---|---|
| Second Level | Other | 4.07 m | 1.52 m | 4.07 m x 1.52 m |
| Second Level | Primary Bedroom | 4.09 m | 3.48 m | 4.09 m x 3.48 m |
| Second Level | Bedroom 3 | 2.95 m | 3.81 m | 2.95 m x 3.81 m |
| Second Level | Bedroom 2 | 3.12 m | 3.81 m | 3.12 m x 3.81 m |
| Second Level | Bathroom | 2.03 m | 2.44 m | 2.03 m x 2.44 m |
| Basement | Family Room | 5.35 m | 4.78 m | 5.35 m x 4.78 m |
| Basement | Bathroom | 2.34 m | 1.95 m | 2.34 m x 1.95 m |
| Basement | Laundry Room | 2.68 m | 2.03 m | 2.68 m x 2.03 m |
| Main Level | Foyer | 1.19 m | 1.52 m | 1.19 m x 1.52 m |
| Main Level | Living Room | 2.99 m | 4.57 m | 2.99 m x 4.57 m |
| Main Level | Dining Room | 2.57 m | 3.4 m | 2.57 m x 3.4 m |
| Main Level | Kitchen | 2.46 m | 2.9 m | 2.46 m x 2.9 m |
| Main Level | Eating Area | 2.46 m | 1.98 m | 2.46 m x 1.98 m |
Contact Us
Contact us for more information

