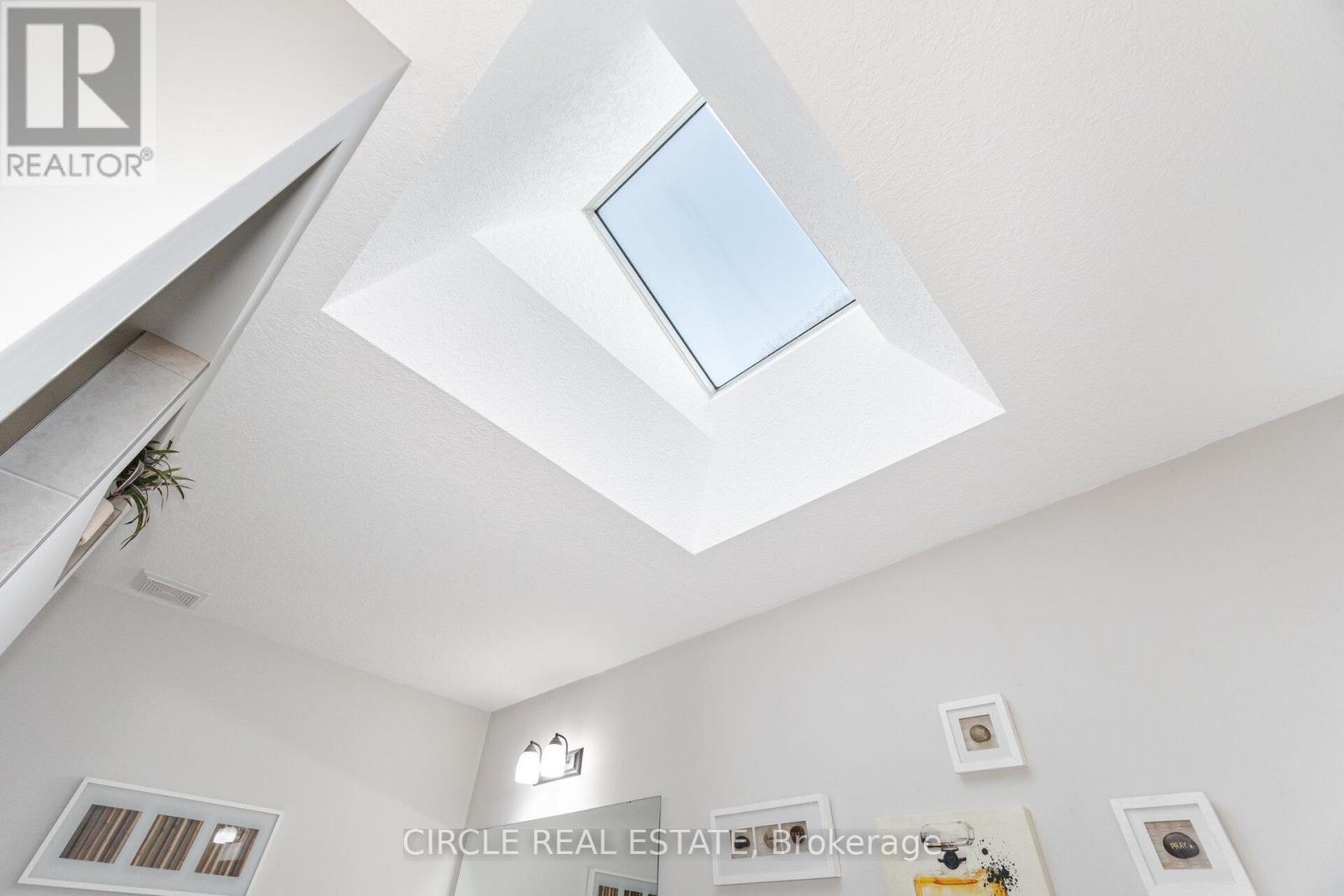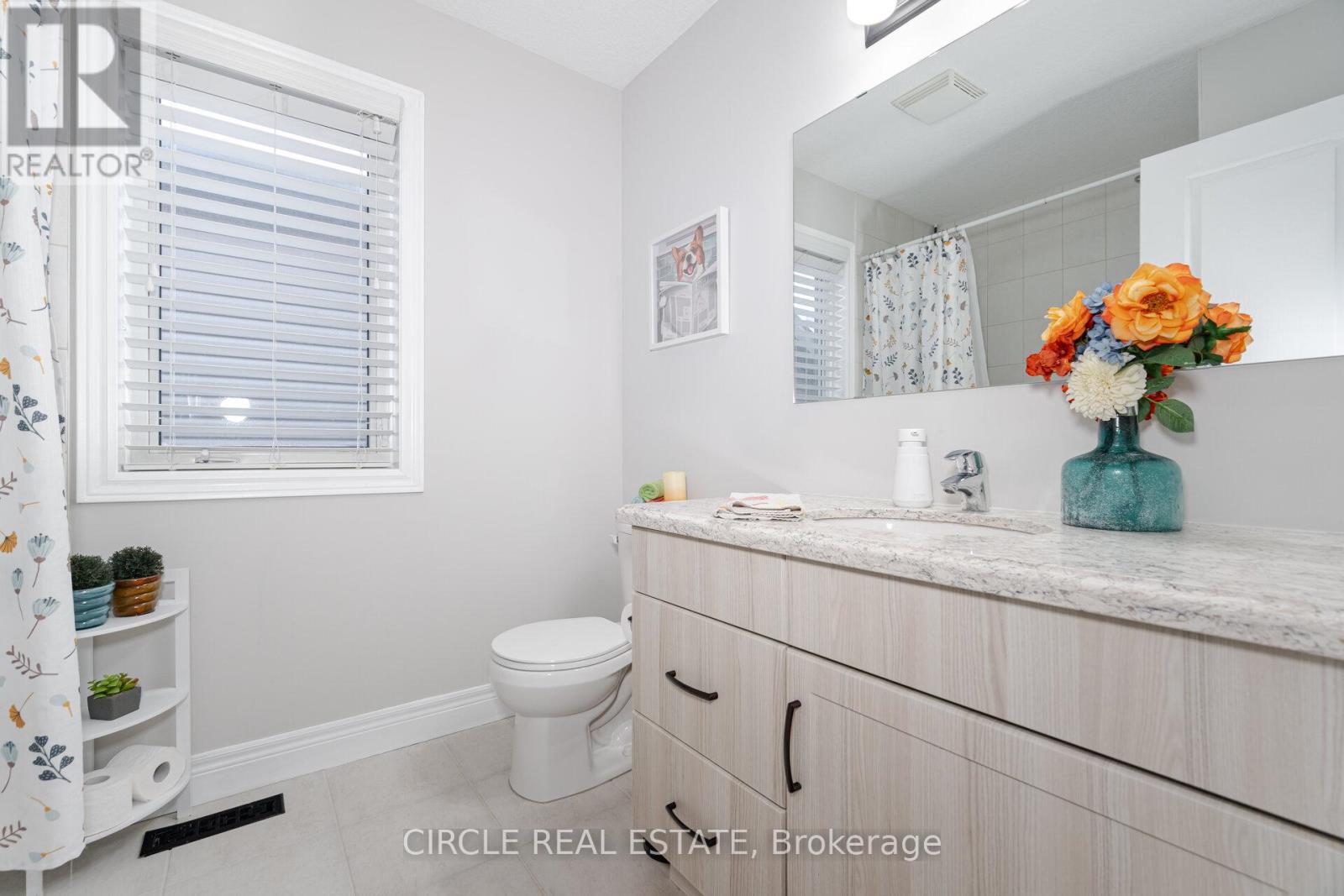84 Taylor Drive East Luther Grand Valley, Ontario L9W 6P3
$1,059,990
Welcome to 84 Taylor Drive, Grand Valley a beautifully upgraded 3-bedroom plus loft on the second floor, 2400 sq. ft. detached home with a double-car garage. The main floor features 9ft ceilings, hardwood flooring, and an open-concept layout filled with natural light. The kitchen boasts quartz countertops, soft-close cabinetry with lower drawers, touch-activated faucets, and a water softener. The second floor includes a versatile open-concept space with hardwood flooring. Additional upgrades include an oversized 2-person jacuzzi tub with a heat pump, a widened driveway, upgraded front steps, a 34 x 16ft concrete patio with a wrap-around walkway, and a 10 x 11 ft concrete pad for a shed. The fully fenced backyard features a gas line for BBQs, perfect for entertaining. (id:61015)
Property Details
| MLS® Number | X11936314 |
| Property Type | Single Family |
| Community Name | Rural East Luther Grand Valley |
| Amenities Near By | Park, Schools, Public Transit |
| Parking Space Total | 6 |
Building
| Bathroom Total | 3 |
| Bedrooms Above Ground | 3 |
| Bedrooms Total | 3 |
| Appliances | Dishwasher, Dryer, Refrigerator, Stove, Washer, Water Softener |
| Basement Development | Unfinished |
| Basement Type | N/a (unfinished) |
| Construction Style Attachment | Detached |
| Cooling Type | Central Air Conditioning |
| Exterior Finish | Aluminum Siding, Brick |
| Fireplace Present | Yes |
| Half Bath Total | 1 |
| Heating Fuel | Natural Gas |
| Heating Type | Forced Air |
| Stories Total | 2 |
| Size Interior | 2,000 - 2,500 Ft2 |
| Type | House |
| Utility Water | Municipal Water |
Parking
| Attached Garage |
Land
| Acreage | No |
| Fence Type | Fenced Yard |
| Land Amenities | Park, Schools, Public Transit |
| Sewer | Sanitary Sewer |
| Size Depth | 114 Ft ,9 In |
| Size Frontage | 40 Ft |
| Size Irregular | 40 X 114.8 Ft |
| Size Total Text | 40 X 114.8 Ft|under 1/2 Acre |
Contact Us
Contact us for more information










































