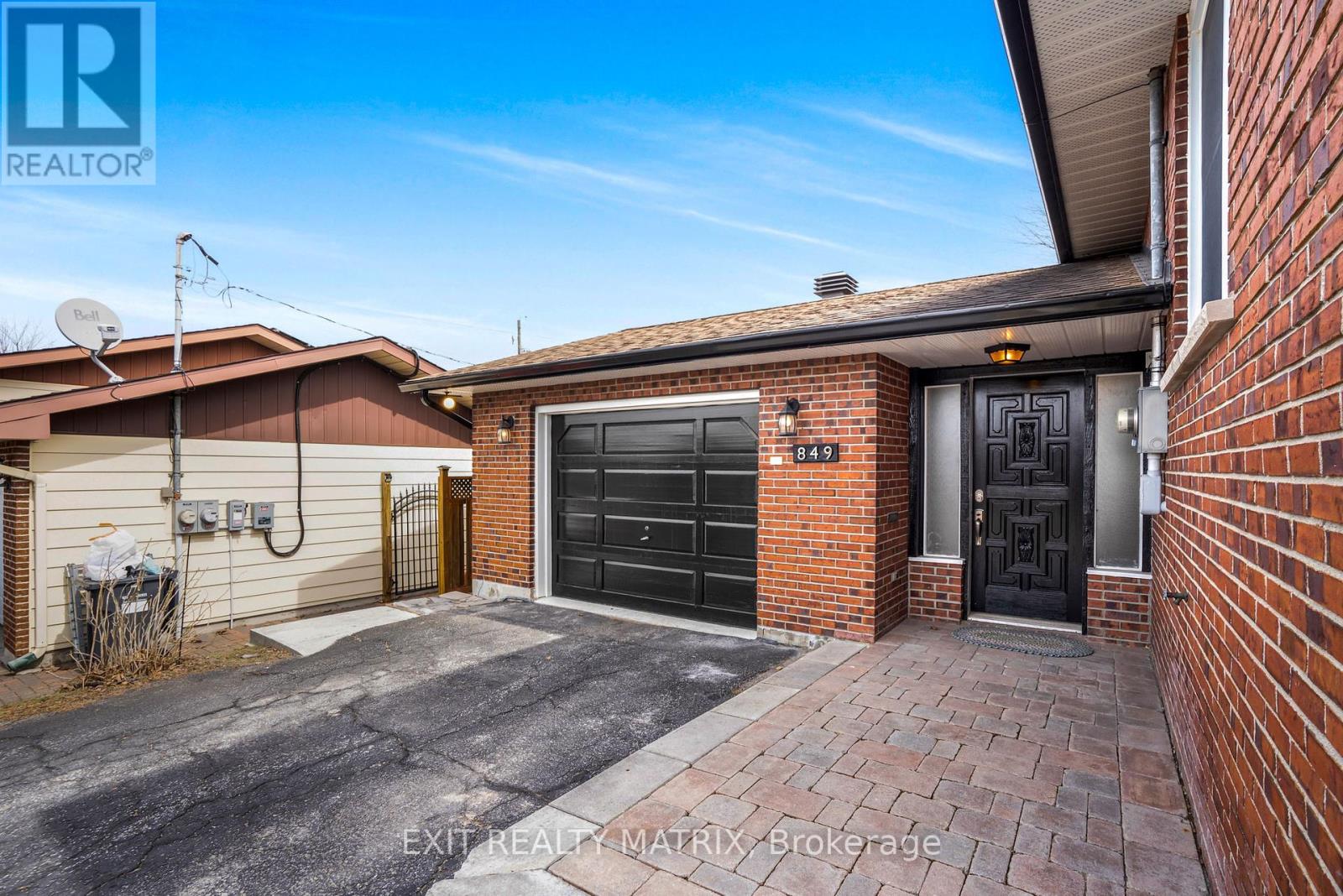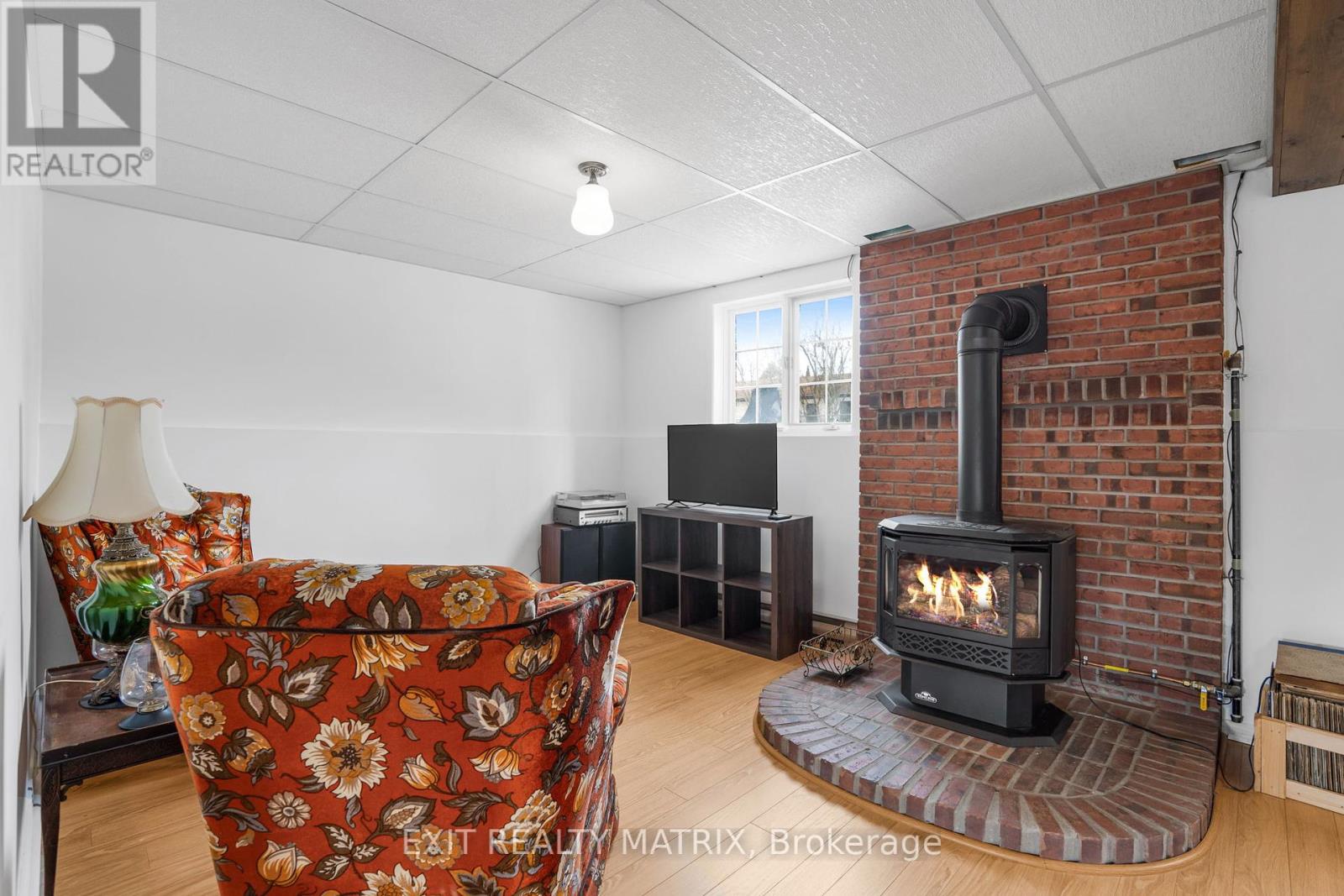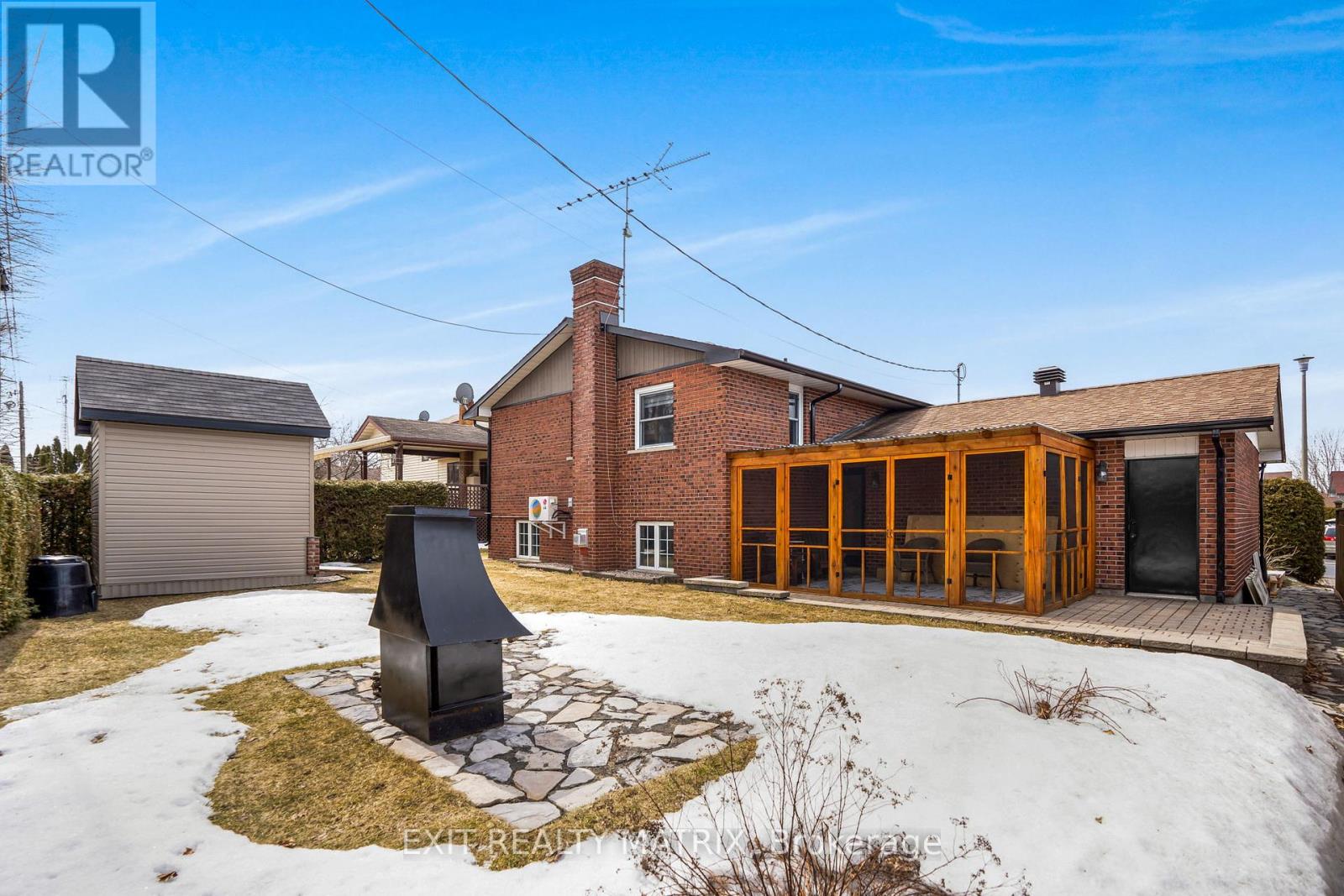849 Edmond Street Hawkesbury, Ontario K6A 3E2
$495,000
Welcome home! This split level home will suit a growing family's needs. Updated inside and out! An attached garage with inside entry . The upper level with hardwood flooring offers a formal living room with stone wall accent that flows well into the dining area. A practical kitchen design with ample cabinets, counter space and peninsula with lunch counter. Three generous size bedrooms and a full bath complete the main level. A finished basement offers plenty of space for family gatherings, a home office area, laundry room and a second bathroom. Step outside and enjoy a screened in gazebo, interlock patio, firepit and fenced/hedged backyard. Absolutely worth a visit today! (id:61015)
Property Details
| MLS® Number | X12061992 |
| Property Type | Single Family |
| Community Name | 612 - Hawkesbury |
| Features | Carpet Free |
| Parking Space Total | 3 |
Building
| Bathroom Total | 2 |
| Bedrooms Above Ground | 3 |
| Bedrooms Total | 3 |
| Amenities | Fireplace(s) |
| Appliances | Water Heater, Blinds, Dryer, Garage Door Opener, Hood Fan, Storage Shed, Stove, Washer, Refrigerator |
| Basement Development | Finished |
| Basement Type | N/a (finished) |
| Construction Style Attachment | Detached |
| Construction Style Split Level | Sidesplit |
| Cooling Type | Wall Unit |
| Exterior Finish | Brick, Vinyl Siding |
| Fireplace Present | Yes |
| Fireplace Total | 1 |
| Flooring Type | Hardwood |
| Foundation Type | Concrete |
| Heating Fuel | Electric |
| Heating Type | Baseboard Heaters |
| Size Interior | 1,100 - 1,500 Ft2 |
| Type | House |
| Utility Water | Municipal Water |
Parking
| Attached Garage | |
| Garage |
Land
| Acreage | No |
| Sewer | Sanitary Sewer |
| Size Depth | 100 Ft |
| Size Frontage | 63 Ft |
| Size Irregular | 63 X 100 Ft |
| Size Total Text | 63 X 100 Ft |
Rooms
| Level | Type | Length | Width | Dimensions |
|---|---|---|---|---|
| Lower Level | Bathroom | 2.24 m | 2.03 m | 2.24 m x 2.03 m |
| Lower Level | Family Room | 7.45 m | 3.69 m | 7.45 m x 3.69 m |
| Lower Level | Office | 7.41 m | 4.24 m | 7.41 m x 4.24 m |
| Lower Level | Laundry Room | 3.86 m | 2.14 m | 3.86 m x 2.14 m |
| Main Level | Living Room | 5.25 m | 3.55 m | 5.25 m x 3.55 m |
| Main Level | Dining Room | 3.84 m | 2.49 m | 3.84 m x 2.49 m |
| Main Level | Kitchen | 3.42 m | 3.27 m | 3.42 m x 3.27 m |
| Main Level | Primary Bedroom | 3.34 m | 2.99 m | 3.34 m x 2.99 m |
| Main Level | Bedroom 2 | 3.69 m | 4.35 m | 3.69 m x 4.35 m |
| Main Level | Bedroom 3 | 3.02 m | 3.32 m | 3.02 m x 3.32 m |
| Main Level | Bathroom | 2.99 m | 1.49 m | 2.99 m x 1.49 m |
https://www.realtor.ca/real-estate/28120554/849-edmond-street-hawkesbury-612-hawkesbury
Contact Us
Contact us for more information






































