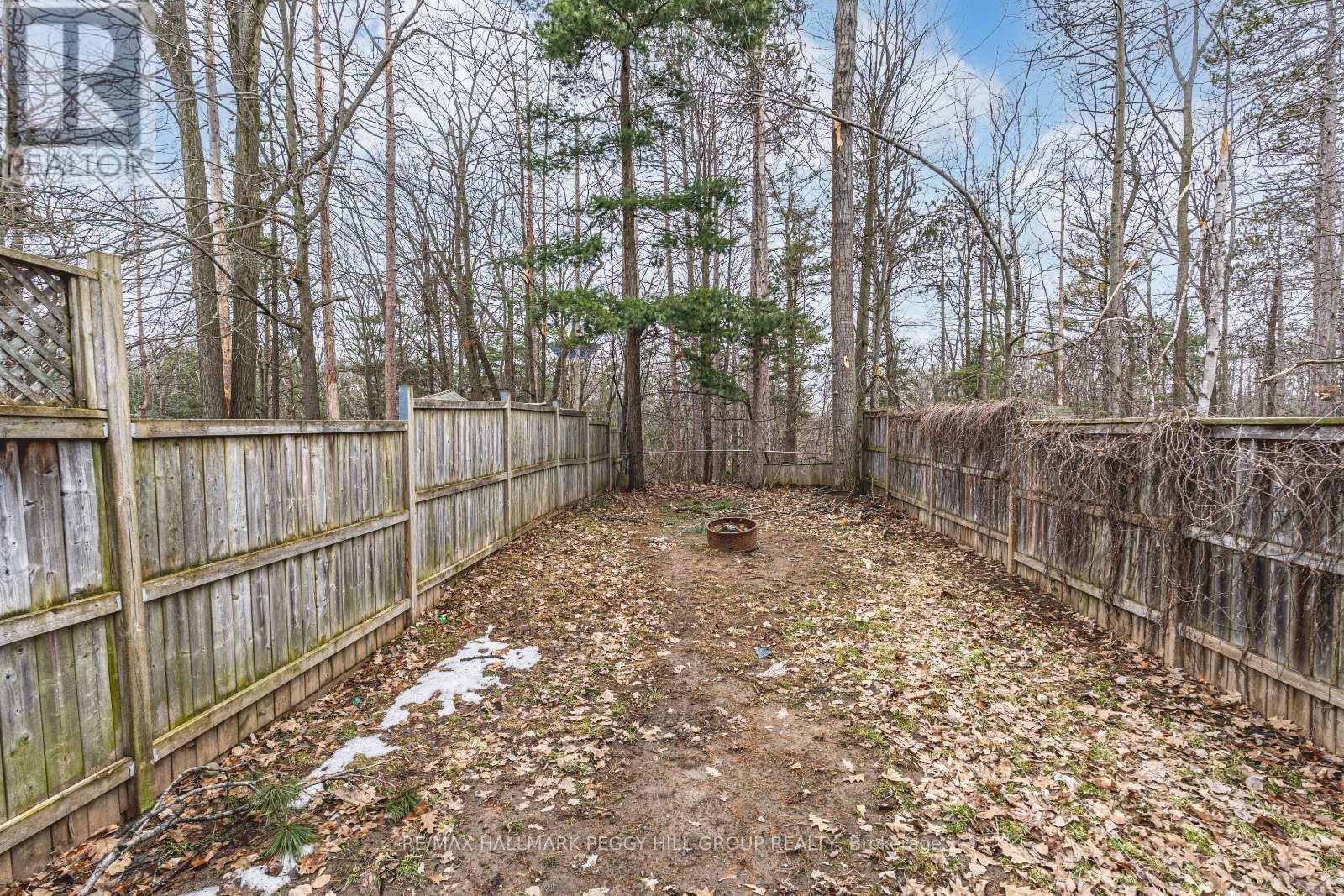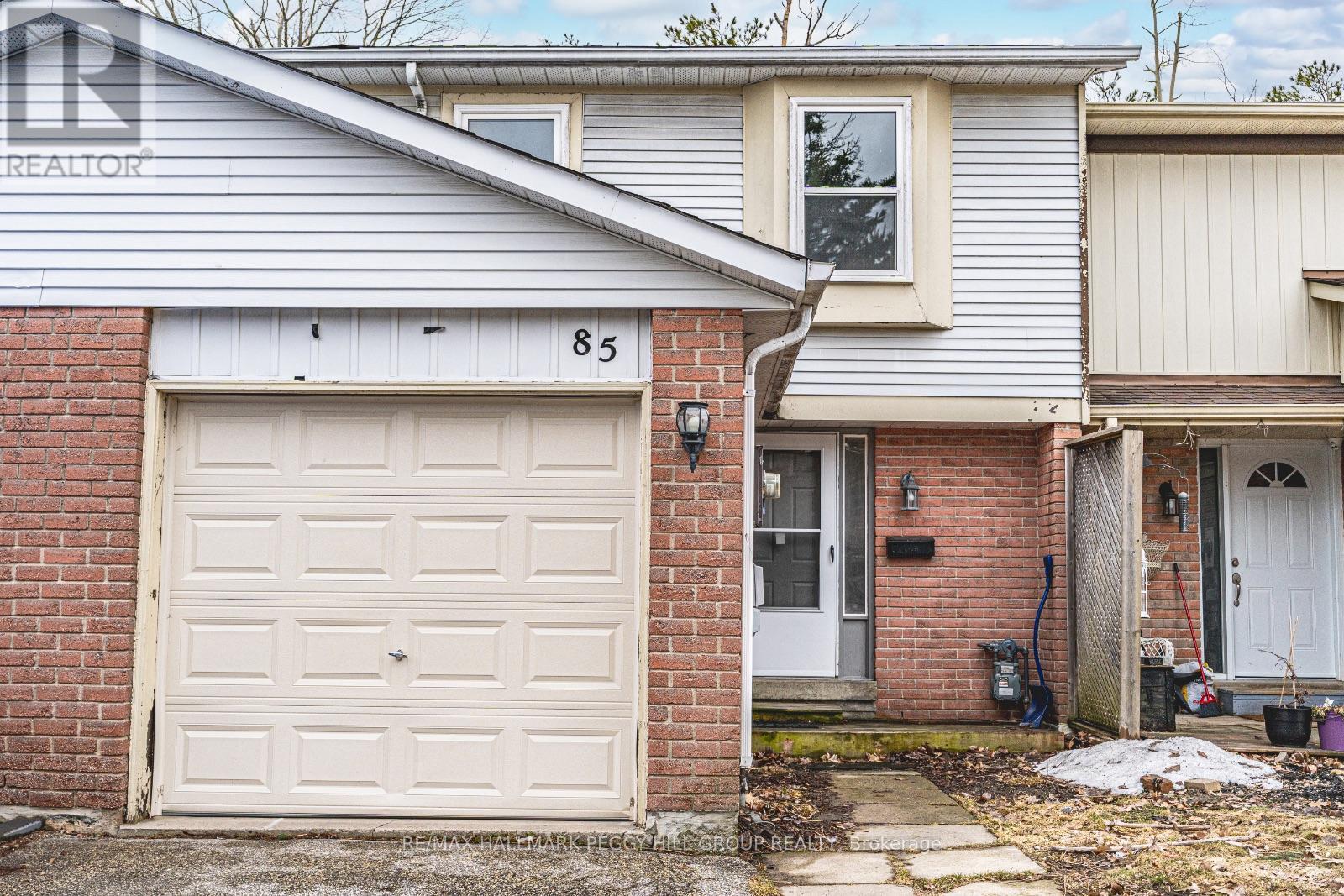85 Burns Circle Barrie, Ontario L4N 5J8
$599,999
A TRANQUIL WEST BARRIE ESCAPE WITH NATURE VIEWS & EVERYDAY CONVENIENCE! Tucked away on a quiet street in Barries west end, this charming home offers the perfect mix of nature, convenience, and thoughtful updates. Just a 15-minute walk to parks and community centres, and only 10 minutes to downtown Barries waterfront, shops, restaurants, and entertainment, this location is ideal for families and commuters alike with quick access to Highway 400. The spacious ravine lot backs onto environmentally protected land with access to the Nine Mile Portage Heritage Trail, while the fully fenced backyard surrounded by mature trees provides privacy and a peaceful retreat. Inside, the kitchen with brand new appliances and pantry storage flows into a bright open-concept living and dining space with large windows and a walk-out to the back deck overlooking nature. Generously sized bedrooms include one with a walk-in closet, and a fully updated 4-piece bathroom adds modern comfort. The unfinished basement includes a large above-grade window and laundry facilities, providing an exciting blank canvas for future living space. Throughout the home, you'll find thoughtful updates like brand new flooring, fresh trim and paint, an upgraded roof, new garage and interior doors, and recently replaced smoke detectors. Enjoy the added convenience of inside garage access and an owned water softener in this #HomeToStay, offering a comfortable and functional space thats ready to make your own. (id:61015)
Property Details
| MLS® Number | S12086640 |
| Property Type | Single Family |
| Neigbourhood | Letitia Heights |
| Community Name | Letitia Heights |
| Features | Irregular Lot Size, Carpet Free |
| Parking Space Total | 3 |
Building
| Bathroom Total | 1 |
| Bedrooms Above Ground | 3 |
| Bedrooms Total | 3 |
| Age | 31 To 50 Years |
| Appliances | Water Softener, Water Heater, Dishwasher, Dryer, Hood Fan, Stove, Washer, Refrigerator |
| Basement Development | Unfinished |
| Basement Type | Full (unfinished) |
| Construction Style Attachment | Attached |
| Cooling Type | Central Air Conditioning |
| Exterior Finish | Brick, Vinyl Siding |
| Foundation Type | Poured Concrete |
| Heating Fuel | Natural Gas |
| Heating Type | Forced Air |
| Stories Total | 2 |
| Size Interior | 1,100 - 1,500 Ft2 |
| Type | Row / Townhouse |
| Utility Water | Municipal Water |
Parking
| Attached Garage | |
| Garage | |
| Inside Entry |
Land
| Acreage | No |
| Sewer | Sanitary Sewer |
| Size Depth | 128 Ft |
| Size Frontage | 20 Ft |
| Size Irregular | 20 X 128 Ft |
| Size Total Text | 20 X 128 Ft|under 1/2 Acre |
| Zoning Description | Rm2 |
Rooms
| Level | Type | Length | Width | Dimensions |
|---|---|---|---|---|
| Second Level | Primary Bedroom | 4.9 m | 3.02 m | 4.9 m x 3.02 m |
| Second Level | Bedroom 2 | 2.74 m | 4.14 m | 2.74 m x 4.14 m |
| Second Level | Bedroom 3 | 3 m | 3.07 m | 3 m x 3.07 m |
| Main Level | Foyer | 2.13 m | 3.35 m | 2.13 m x 3.35 m |
| Main Level | Kitchen | 2.41 m | 3.94 m | 2.41 m x 3.94 m |
| Main Level | Dining Room | 2.51 m | 2.64 m | 2.51 m x 2.64 m |
| Main Level | Living Room | 3.3 m | 4.57 m | 3.3 m x 4.57 m |
Utilities
| Cable | Available |
| Sewer | Installed |
https://www.realtor.ca/real-estate/28176273/85-burns-circle-barrie-letitia-heights-letitia-heights
Contact Us
Contact us for more information
















