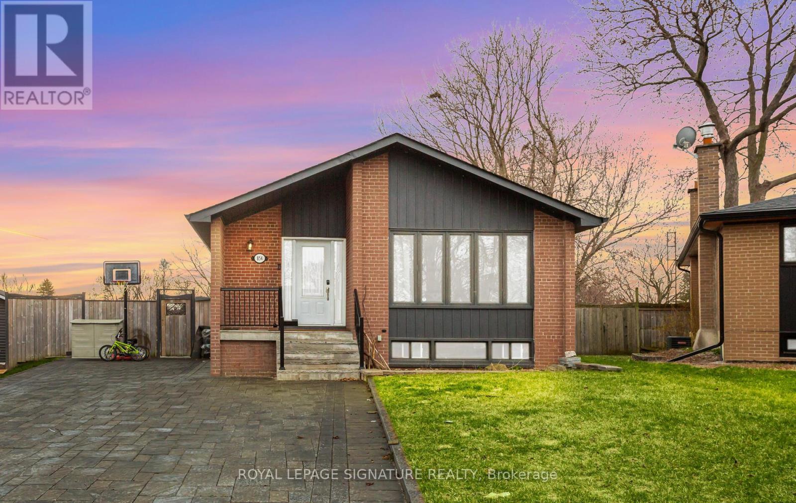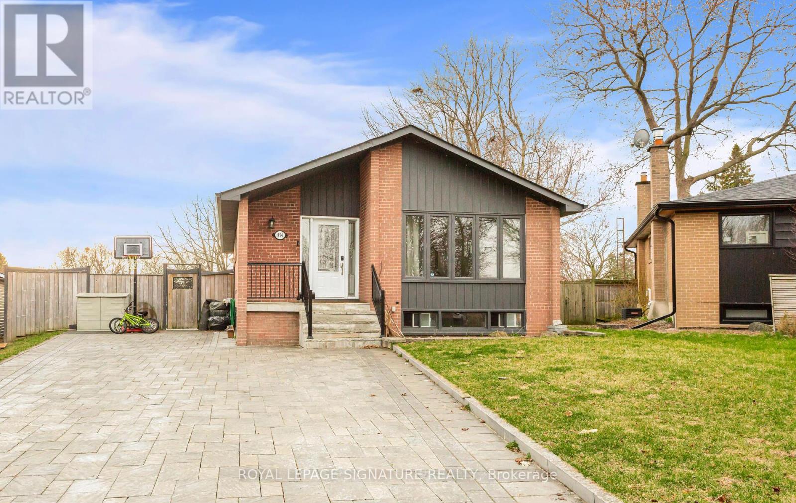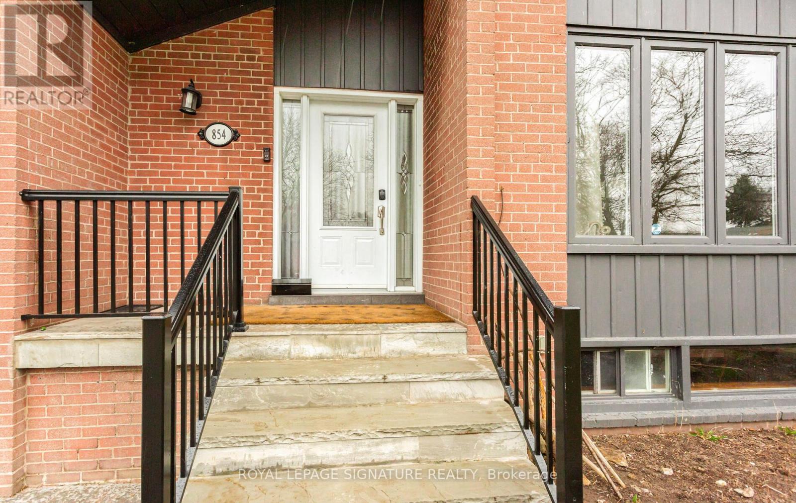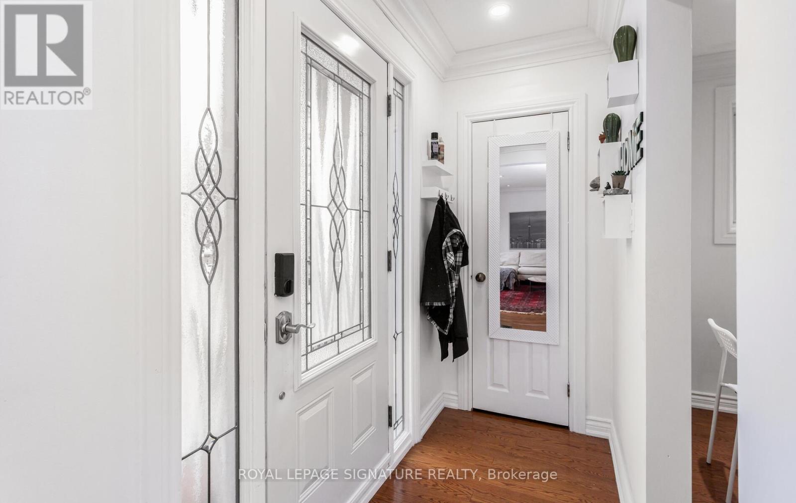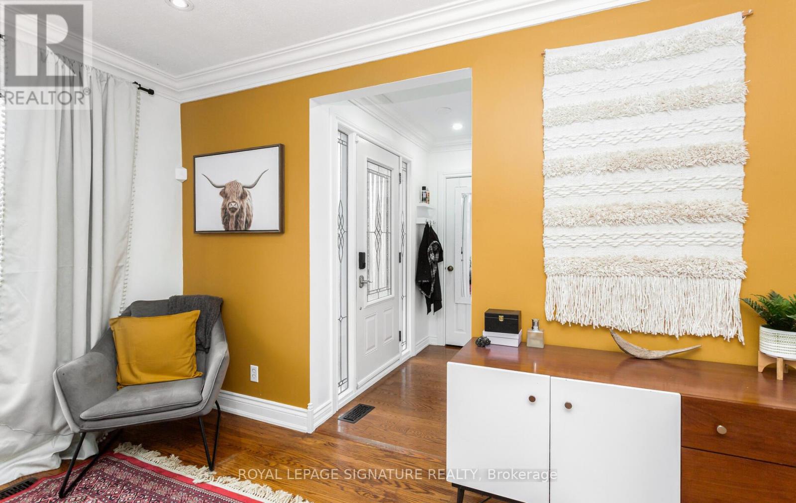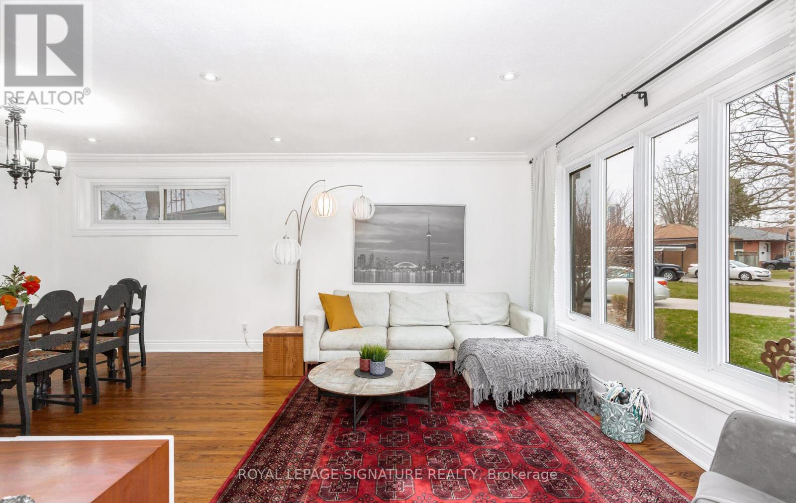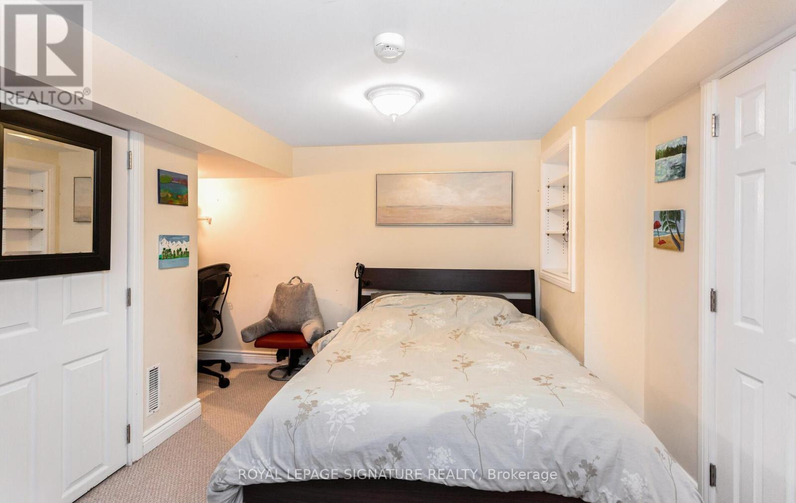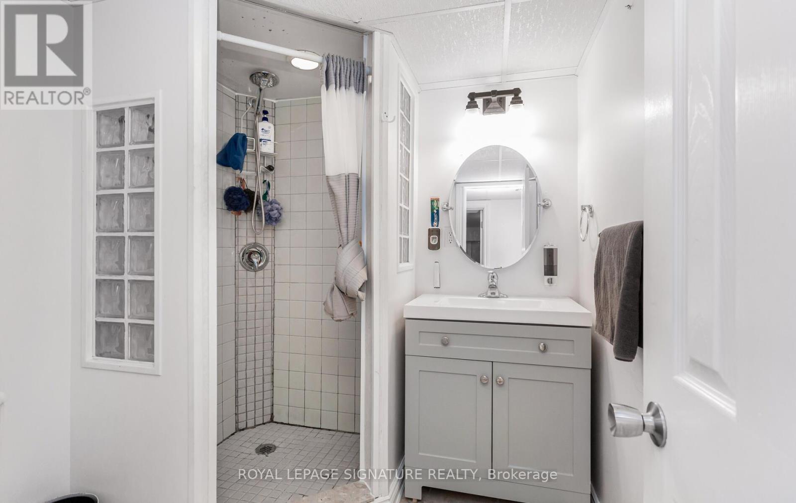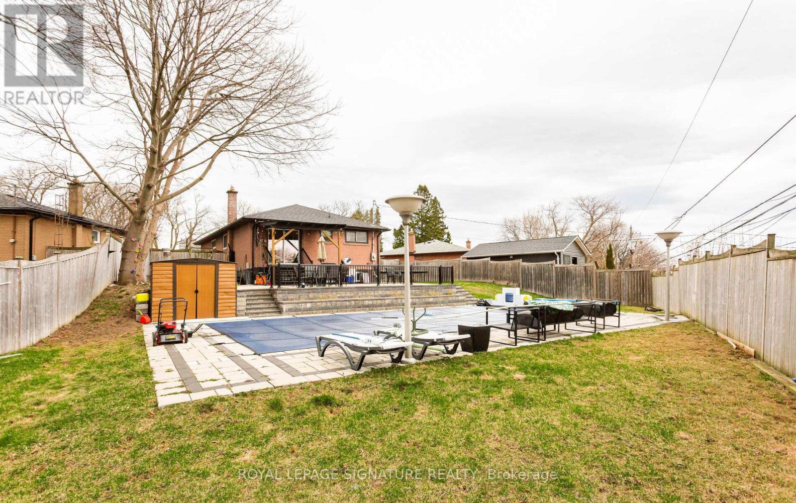854 Antonio Street Pickering, Ontario L1W 1T3
$1,099,000
Charming Bungalow In A Fantastic Location! This Home Has Everything You Need , Located just Minutes From The Lake In A High Demand Neighbourhood. Walking Distance To Trails, The Beach,School, And Only Minutes To Go Station, Pickering Town Centre & Highway 401.This property boasts one of the largest pie-shaped lots on the street, offering plenty of space for outdoor activities and entertaining. Take a dip in the in ground pool, relax in the hot tub, or enjoy the deck surrounded by mature trees, providing privacy and tranquility.Over $150 k Spent On Upgrades , New Roof , New Pool Liner , New pool heater , Pool deck(interlocking) , Backyard (Interlocking deck) , widen driveway and Interlocking , New A/C , Upgraded Electric box And Much More ( All In 2022 ) Finished Basement Apartment W/ Separate Entrance, Laundry & Kitchen! Beautiful Inground Pool & Landscaping. Many Upgrades Throughout! Your Backyard Oasis Awaits You! (id:61015)
Property Details
| MLS® Number | E12093653 |
| Property Type | Single Family |
| Neigbourhood | Bay Ridges |
| Community Name | Bay Ridges |
| Amenities Near By | Park, Public Transit, Schools |
| Parking Space Total | 5 |
| Structure | Deck |
Building
| Bathroom Total | 3 |
| Bedrooms Above Ground | 3 |
| Bedrooms Below Ground | 1 |
| Bedrooms Total | 4 |
| Appliances | Hot Tub, Dishwasher, Dryer, Hood Fan, Stove, Washer, Window Coverings, Refrigerator |
| Architectural Style | Bungalow |
| Basement Features | Apartment In Basement, Separate Entrance |
| Basement Type | N/a |
| Construction Style Attachment | Detached |
| Cooling Type | Central Air Conditioning |
| Exterior Finish | Brick, Concrete |
| Fire Protection | Smoke Detectors |
| Flooring Type | Hardwood, Ceramic, Carpeted |
| Foundation Type | Brick, Concrete |
| Half Bath Total | 1 |
| Heating Fuel | Natural Gas |
| Heating Type | Forced Air |
| Stories Total | 1 |
| Size Interior | 1,100 - 1,500 Ft2 |
| Type | House |
| Utility Water | Municipal Water |
Parking
| No Garage |
Land
| Acreage | No |
| Fence Type | Fenced Yard |
| Land Amenities | Park, Public Transit, Schools |
| Landscape Features | Landscaped |
| Sewer | Sanitary Sewer |
| Size Depth | 141 Ft |
| Size Frontage | 39 Ft ,8 In |
| Size Irregular | 39.7 X 141 Ft ; 40.00 Ft X 141.76 Ft X 22.84 Ft X 79. |
| Size Total Text | 39.7 X 141 Ft ; 40.00 Ft X 141.76 Ft X 22.84 Ft X 79.|under 1/2 Acre |
| Surface Water | Lake/pond |
Rooms
| Level | Type | Length | Width | Dimensions |
|---|---|---|---|---|
| Basement | Laundry Room | 6.79 m | 2.77 m | 6.79 m x 2.77 m |
| Basement | Recreational, Games Room | 7.22 m | 6.62 m | 7.22 m x 6.62 m |
| Basement | Family Room | 7.22 m | 6.62 m | 7.22 m x 6.62 m |
| Basement | Office | 4.4 m | 2.88 m | 4.4 m x 2.88 m |
| Main Level | Living Room | 5.95 m | 4.33 m | 5.95 m x 4.33 m |
| Main Level | Dining Room | 5.95 m | 4.33 m | 5.95 m x 4.33 m |
| Main Level | Kitchen | 5.03 m | 2.98 m | 5.03 m x 2.98 m |
| Main Level | Eating Area | 5.03 m | 2.98 m | 5.03 m x 2.98 m |
| Main Level | Primary Bedroom | 3.93 m | 3.22 m | 3.93 m x 3.22 m |
| Main Level | Bedroom 2 | 3.25 m | 3.24 m | 3.25 m x 3.24 m |
| Main Level | Bedroom 3 | 3.47 m | 2.58 m | 3.47 m x 2.58 m |
Utilities
| Cable | Installed |
| Sewer | Installed |
https://www.realtor.ca/real-estate/28192434/854-antonio-street-pickering-bay-ridges-bay-ridges
Contact Us
Contact us for more information

