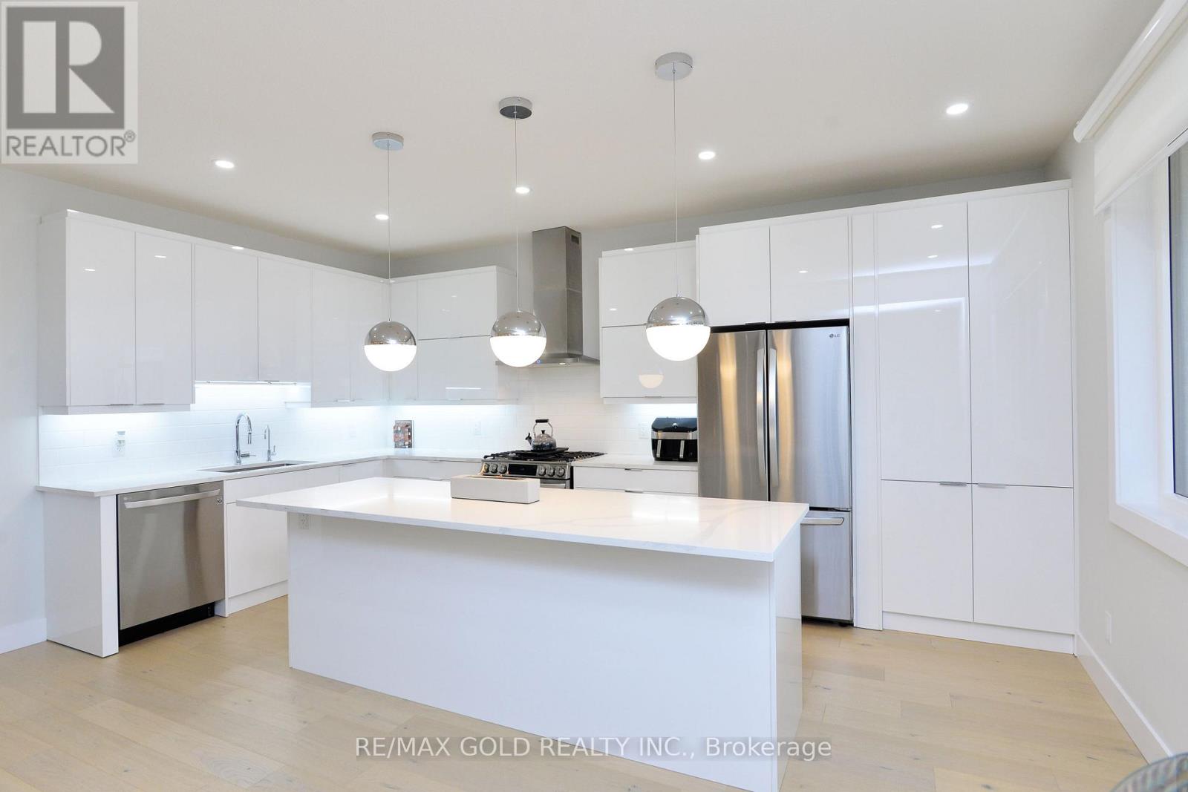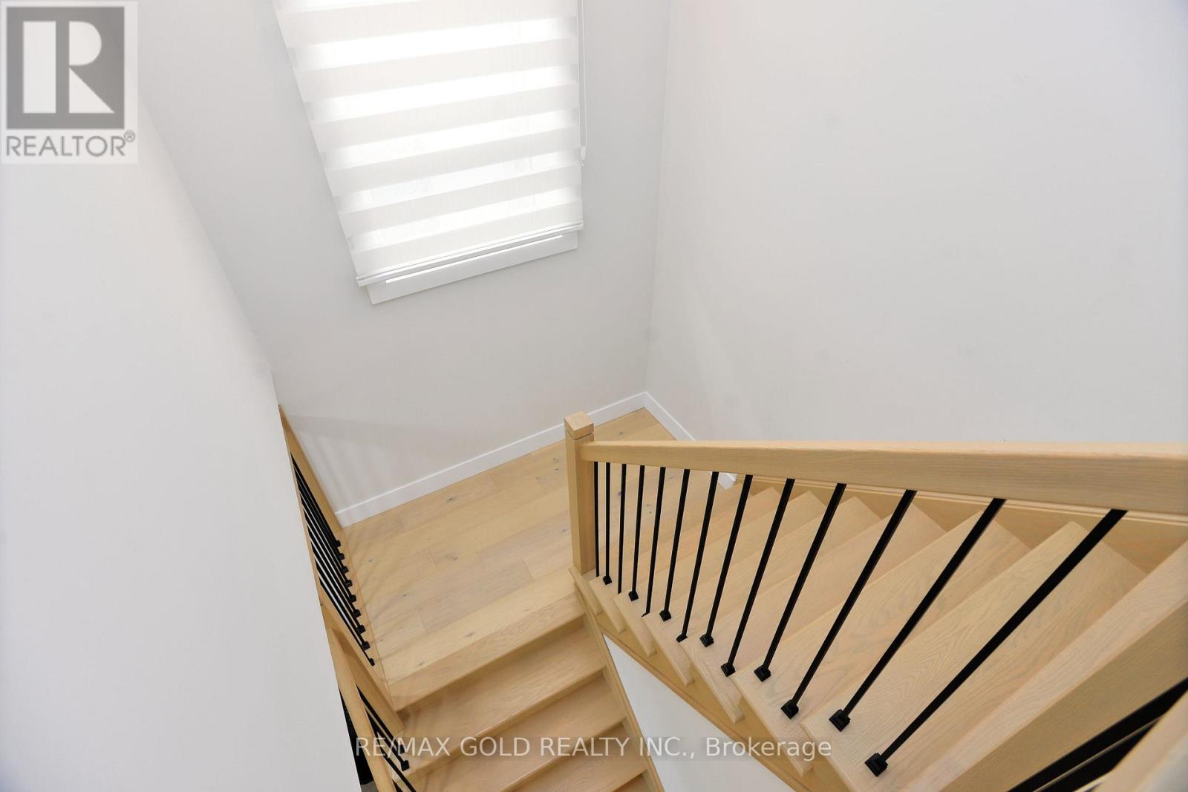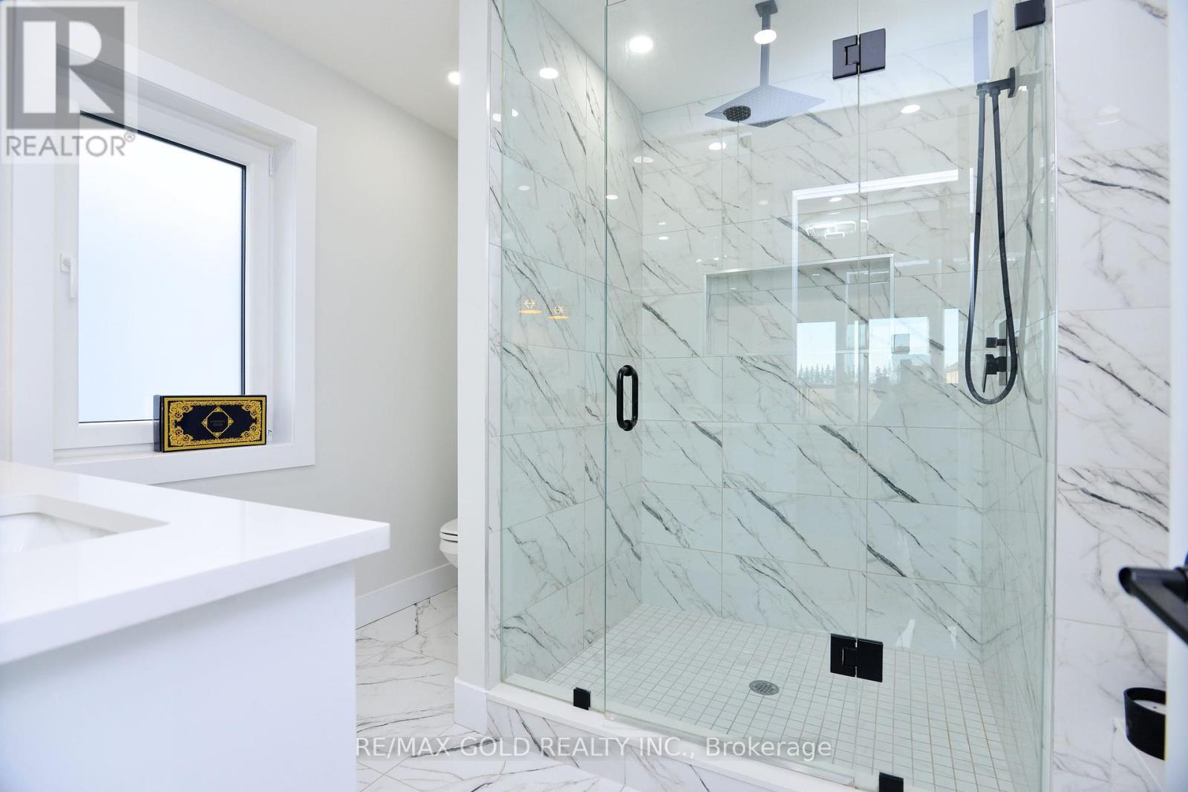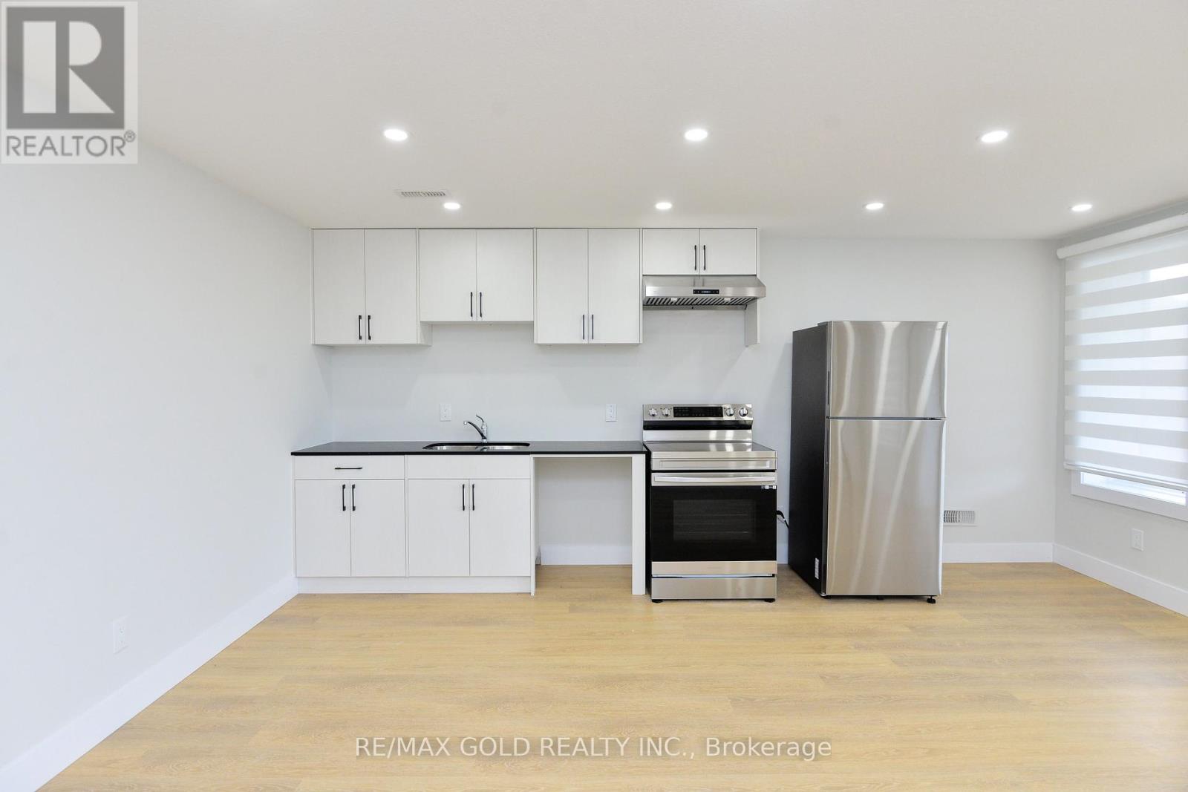86 Grandville Circle Brant, Ontario N3L 0J5
$1,399,000
This exceptional 5-bedroom, 5-bathroom detached home offers an impressive 3,258 sq. ft. of thoughtfully designed living space. Set on a magnificent ravine lot, the property offers breathtaking views that will surely captivate you. The bright, open-concept main floor features soaring 9-foot ceilings, creating a spacious atmosphere ideal for hosting gatherings. The gourmet kitchen showcases high-end stainless steel appliances, a generously sized island, and expansive European windows that flood the area with natural light. Rich engineered hardwood floors flow seamlessly throughout both the main and second levels. Enjoy outdoor relaxation on the oversized deck, perfect for entertaining or unwinding. The fully finished walk-out basement includes a cozy bedroom, a luxurious sauna, and a separate entrance, offering the potential for an in-law suite or private retreat. Located just minutes from Highway 403, top-rated schools, nature trails, and more, this home provides both convenience and tranquility. Book your showing today to experience this incredible property in person! (id:61015)
Property Details
| MLS® Number | X11935503 |
| Property Type | Single Family |
| Community Name | Paris |
| Features | In-law Suite, Sauna |
| Parking Space Total | 4 |
Building
| Bathroom Total | 4 |
| Bedrooms Above Ground | 4 |
| Bedrooms Below Ground | 1 |
| Bedrooms Total | 5 |
| Appliances | Central Vacuum, Garage Door Opener Remote(s), Dishwasher, Dryer, Refrigerator, Two Stoves, Washer |
| Basement Development | Finished |
| Basement Features | Walk Out |
| Basement Type | N/a (finished) |
| Construction Style Attachment | Detached |
| Cooling Type | Central Air Conditioning, Air Exchanger |
| Exterior Finish | Stucco |
| Foundation Type | Brick |
| Half Bath Total | 1 |
| Heating Fuel | Natural Gas |
| Heating Type | Forced Air |
| Stories Total | 2 |
| Type | House |
| Utility Water | Municipal Water |
Parking
| Attached Garage |
Land
| Acreage | No |
| Sewer | Sanitary Sewer |
| Size Depth | 115 Ft |
| Size Frontage | 40 Ft |
| Size Irregular | 40 X 115 Ft |
| Size Total Text | 40 X 115 Ft |
https://www.realtor.ca/real-estate/27830086/86-grandville-circle-brant-paris-paris
Contact Us
Contact us for more information










































