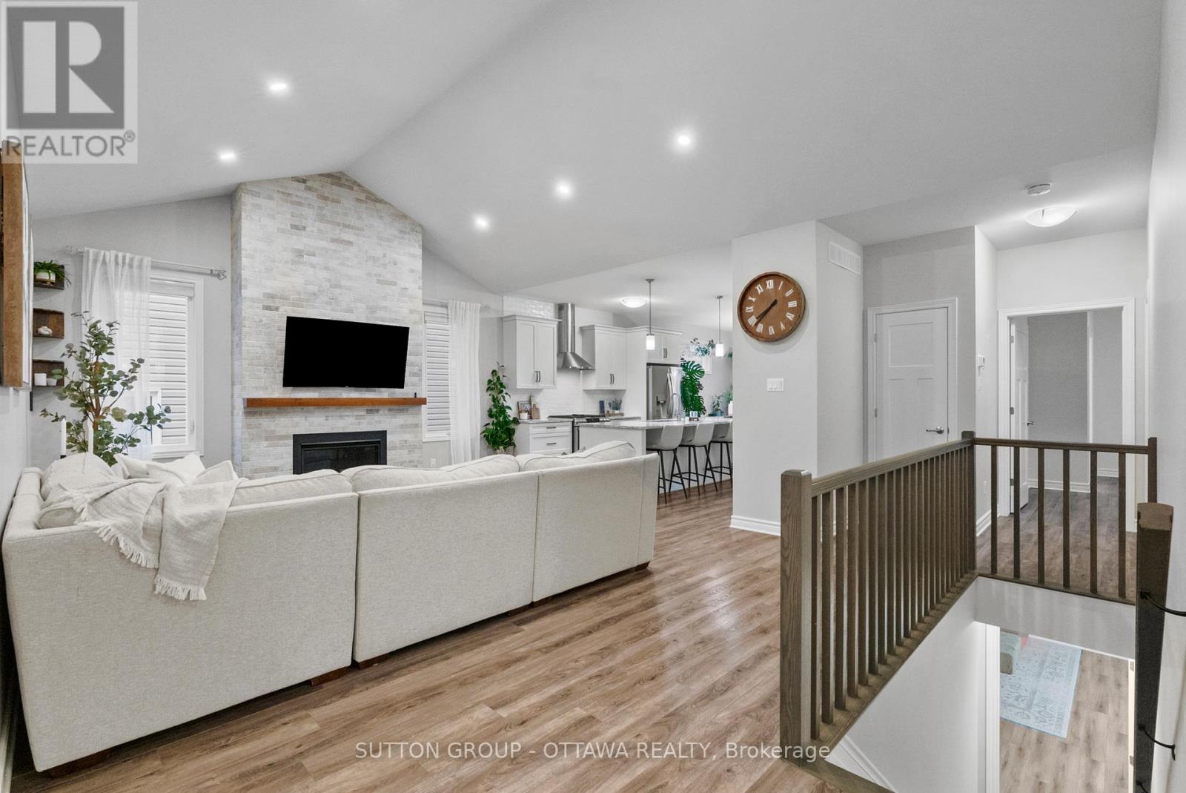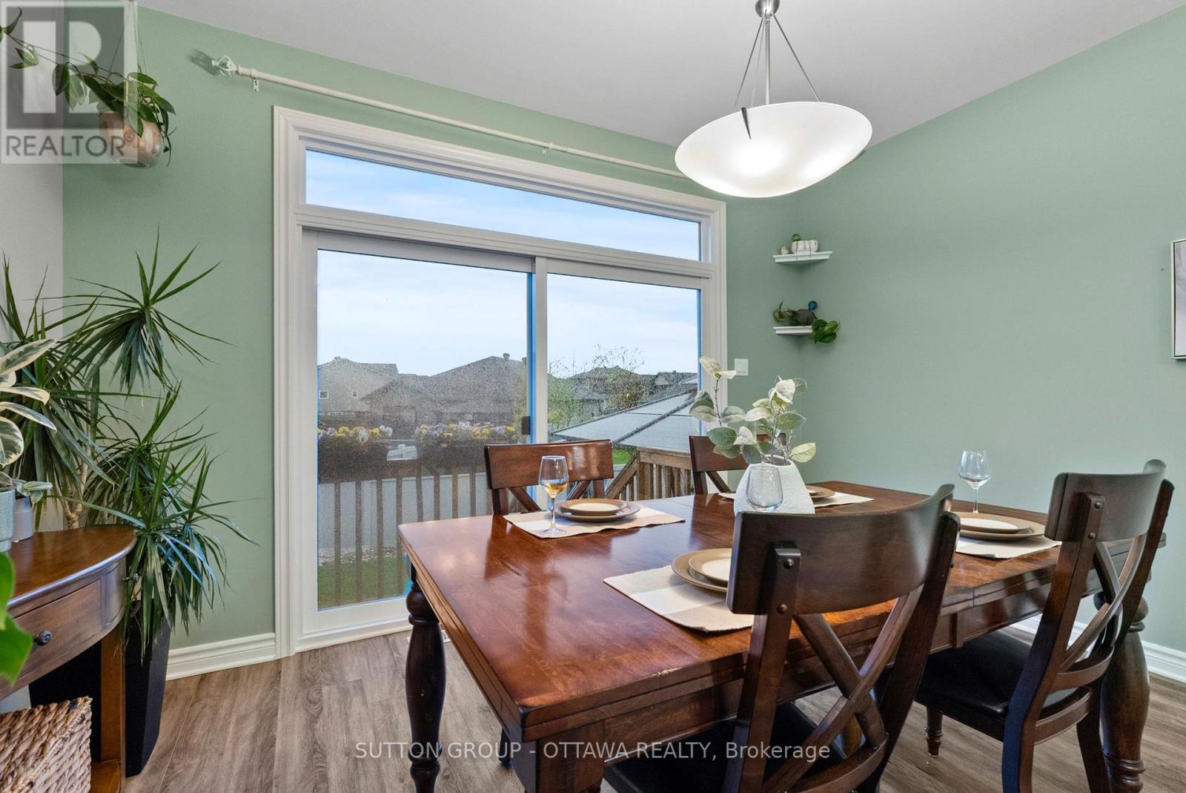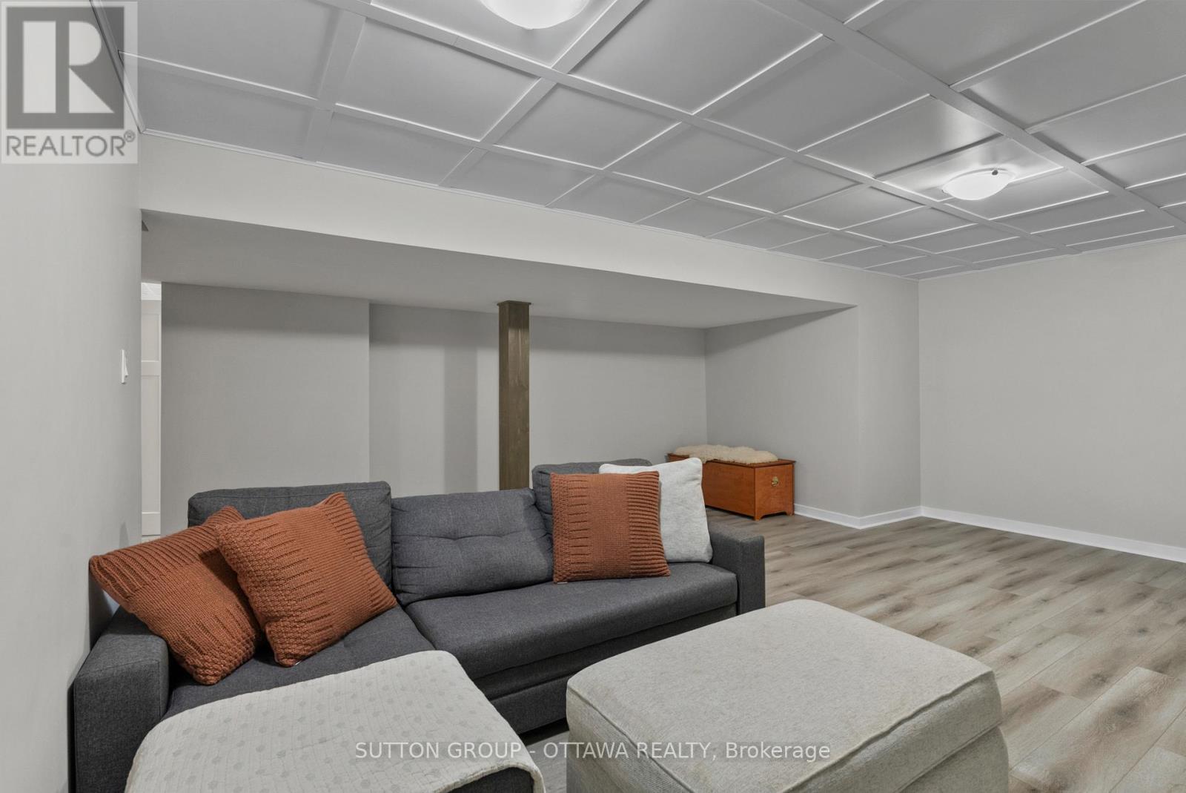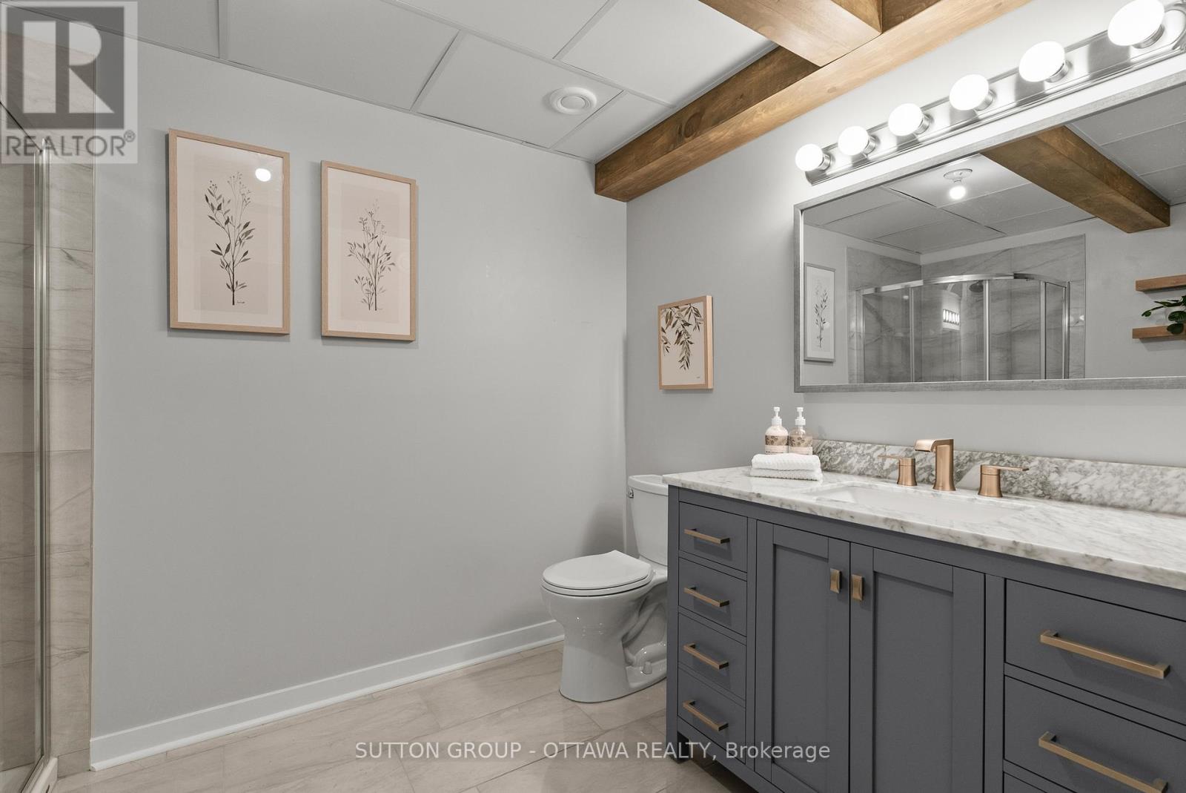861 Reaume Street Mississippi Mills, Ontario K0A 1A0
$814,900
Welcome to 861 Reaume Street! A bright, beautiful bungalow designed with comfort and lifestyle in mind. Perfect for young families or those looking to downsize without giving up space, this 3+1 bedroom, 3 full bathroom home is move-in ready and thoughtfully finished from top to bottom. Inside, you'll find three generously sized bedrooms on the main floor, including a spacious primary suite with a large walk-in closet and a beautiful 3-piece ensuite. You'll also love the convenience of main-floor laundry just steps from the bedrooms! The open-concept kitchen is the heart of the home, featuring quartz countertops, a large island, spacious pantry, and plenty of storage - ideal for everything from weeknight dinners to weekend entertaining. The cozy living room with vaulted ceilings and a stunning gas fireplace offers the perfect space to relax and enjoy movie nights with the family. Need more room? The fully finished basement delivers! With a large rec room, an additional bedroom, and another full bath, it's the perfect setup for guests, teens, or a home office. All of this in a quiet, family-friendly neighbourhood, just minutes from parks, schools, and Almonte's historic downtown - this home truly checks all the boxes. 24-hour irrevocable on all offers. (id:61015)
Property Details
| MLS® Number | X12167665 |
| Property Type | Single Family |
| Community Name | 912 - Mississippi Mills (Ramsay) Twp |
| Amenities Near By | Park |
| Features | Carpet Free, Gazebo |
| Parking Space Total | 6 |
| Structure | Deck, Porch |
Building
| Bathroom Total | 3 |
| Bedrooms Above Ground | 3 |
| Bedrooms Below Ground | 1 |
| Bedrooms Total | 4 |
| Age | 0 To 5 Years |
| Amenities | Fireplace(s) |
| Appliances | Garage Door Opener Remote(s), Water Softener, Water Heater - Tankless, Dishwasher, Dryer, Hood Fan, Stove, Washer, Refrigerator |
| Architectural Style | Bungalow |
| Basement Development | Finished |
| Basement Type | Full (finished) |
| Construction Style Attachment | Detached |
| Cooling Type | Central Air Conditioning |
| Exterior Finish | Brick, Vinyl Siding |
| Fireplace Present | Yes |
| Fireplace Total | 1 |
| Foundation Type | Concrete |
| Heating Fuel | Natural Gas |
| Heating Type | Forced Air |
| Stories Total | 1 |
| Size Interior | 1,100 - 1,500 Ft2 |
| Type | House |
| Utility Water | Municipal Water |
Parking
| Attached Garage | |
| Garage |
Land
| Acreage | No |
| Fence Type | Fenced Yard |
| Land Amenities | Park |
| Landscape Features | Landscaped |
| Sewer | Sanitary Sewer |
| Size Depth | 108 Ft ,7 In |
| Size Frontage | 44 Ft ,8 In |
| Size Irregular | 44.7 X 108.6 Ft |
| Size Total Text | 44.7 X 108.6 Ft |
Rooms
| Level | Type | Length | Width | Dimensions |
|---|---|---|---|---|
| Basement | Family Room | 5.98 m | 5.74 m | 5.98 m x 5.74 m |
| Basement | Bedroom 4 | 5.3 m | 3.69 m | 5.3 m x 3.69 m |
| Basement | Bathroom | 2.98 m | 2.31 m | 2.98 m x 2.31 m |
| Basement | Utility Room | 5.75 m | 4.52 m | 5.75 m x 4.52 m |
| Basement | Recreational, Games Room | 6.57 m | 6.33 m | 6.57 m x 6.33 m |
| Main Level | Living Room | 7.16 m | 6.98 m | 7.16 m x 6.98 m |
| Main Level | Kitchen | 4 m | 3.46 m | 4 m x 3.46 m |
| Main Level | Dining Room | 4 m | 3.23 m | 4 m x 3.23 m |
| Main Level | Bedroom | 3.1 m | 2.99 m | 3.1 m x 2.99 m |
| Main Level | Bedroom 2 | 3.4 m | 3.03 m | 3.4 m x 3.03 m |
| Main Level | Primary Bedroom | 4.62 m | 4.3 m | 4.62 m x 4.3 m |
| Main Level | Bathroom | 2.97 m | 2.08 m | 2.97 m x 2.08 m |
| Main Level | Bathroom | 2.56 m | 1.52 m | 2.56 m x 1.52 m |
| Main Level | Laundry Room | 1.78 m | 2.08 m | 1.78 m x 2.08 m |
Utilities
| Sewer | Installed |
Contact Us
Contact us for more information














































