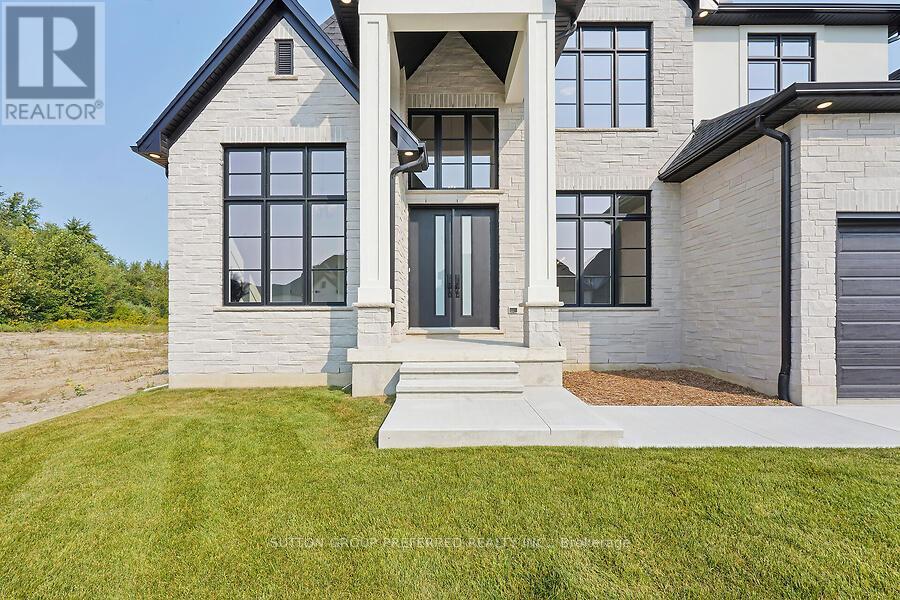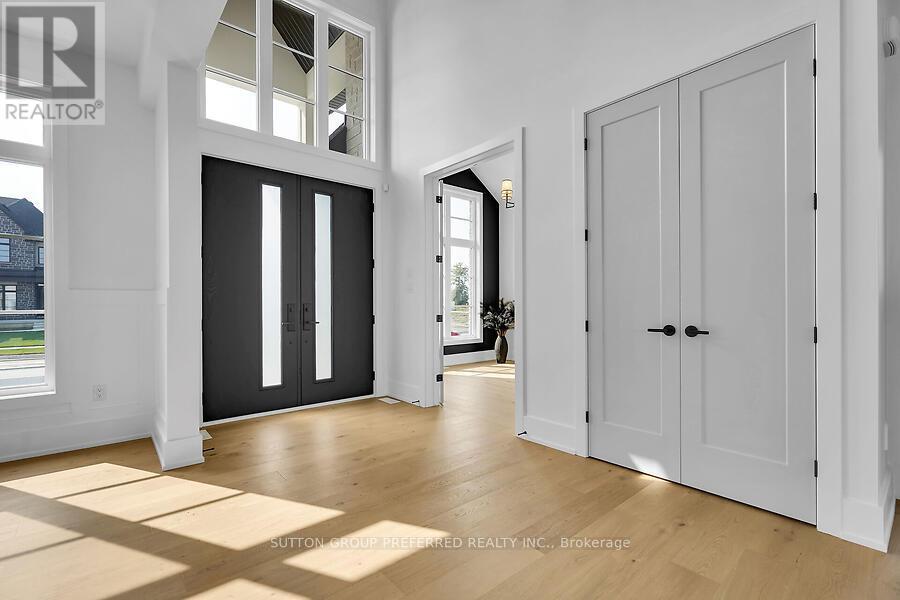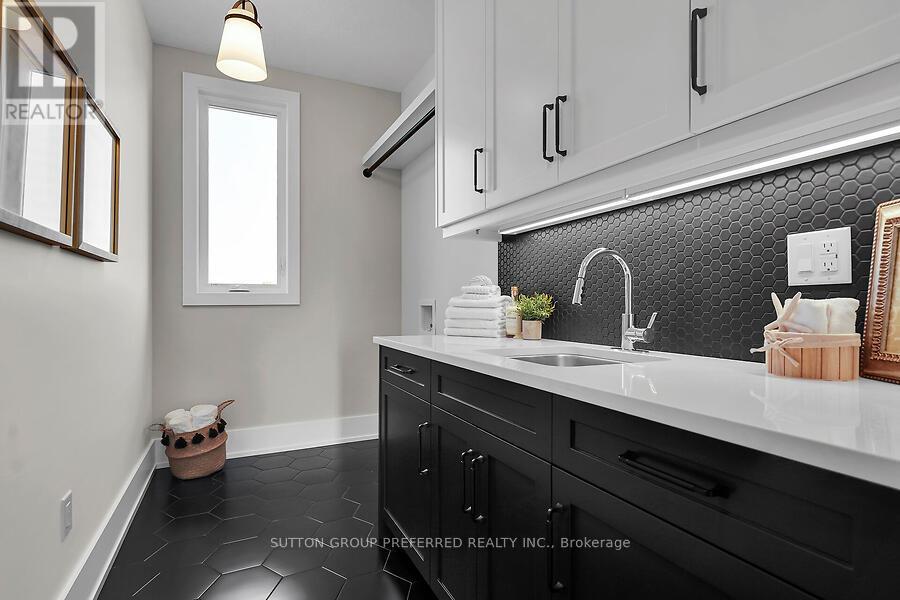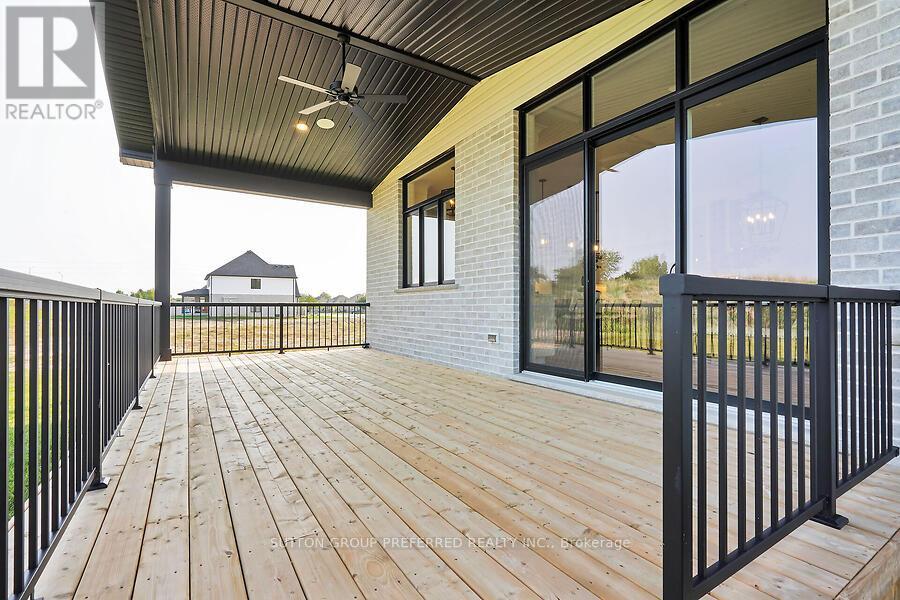868 Eagletrace Drive London, Ontario N6G 3X9
$1,758,500
Exquisite custom 2-story ""HEATHWOODS 11"" model, built by Aleck Harasym Homes. The exterior features white stone, stucco & brick with large windows, 8' double front entry doors, GAF Timberline HDZ architectural roof shingles, a 25' x 12' brown pressure-treated covered rear deck with railing, a tandem garage with a separate concrete stairwell to the basement, 3 transom windows, insulated garage doors, walls & ceiling & brushed concrete driveway/walkways. Open concept 10' main floor with 2-floor foyer, vaulted ceiling in study, wainscoting detail in the dining room. The great room boasts a panoramic window wall & quartz-tiled fireplace with elegant built-in cabinets. The stunning ""Chefs Style"" kitchen offers white/charcoal cabinets, quartz counters & quartz slab backsplash. The kitchen cafe has a 9' x 8' sliding doors to the covered deck. There is a spacious walk-in pantry incl. sink, window, cabinets, quartz counters/ceramic tiled backsplash & direct access from the mudroom into the kitchen. The mudroom features a built-in bench & shiplap wall & coat hooks. The main & 2nd floors have 8' doors and ceramic floors in bathrooms, laundry & mudroom. Wide plank 7 1/2"" engineered oak flooring in the foyer, powder room, kitchen/cafe, great room, dining room, study, landing & upper hall. All bedrooms are carpeted + an interior staircase to the basement. The 2nd. floor has 9' ceilings & 2 vaulted ceilings. All interior door hardware is Halifax levers in black. Inclusions; 2 garage door openers, barbecue gas line, 3 exterior hose bibs, French doors in study, pantry & to the basement. The builder is finishing 1239 sq. ft. in the lower level. Incl. a spacious Leisure Room with a gas fireplace & Bar, 5th Bedroom with 3pc. Ensuite, Office/Bedroom with WI closet 2pc. bath & 2 additional storage closets. The basement is approx. 8' 9"" from floor slab to underside of the floor system. Bright, spacious & beautiful, you will not be disappointed. (id:61015)
Property Details
| MLS® Number | X9353393 |
| Property Type | Single Family |
| Community Name | North S |
| Amenities Near By | Public Transit, Schools, Park, Hospital |
| Community Features | School Bus |
| Equipment Type | Water Heater - Gas |
| Features | Level, Sump Pump |
| Parking Space Total | 4 |
| Rental Equipment Type | Water Heater - Gas |
| Structure | Deck, Porch |
Building
| Bathroom Total | 4 |
| Bedrooms Above Ground | 4 |
| Bedrooms Total | 4 |
| Amenities | Fireplace(s) |
| Appliances | Garage Door Opener Remote(s), Water Meter, Cooktop, Dishwasher, Oven, Refrigerator |
| Basement Features | Separate Entrance |
| Basement Type | Full |
| Construction Style Attachment | Detached |
| Cooling Type | Central Air Conditioning, Air Exchanger |
| Exterior Finish | Brick, Stone |
| Fire Protection | Alarm System, Smoke Detectors |
| Fireplace Present | Yes |
| Fireplace Total | 2 |
| Flooring Type | Hardwood, Tile |
| Foundation Type | Poured Concrete |
| Half Bath Total | 1 |
| Heating Fuel | Natural Gas |
| Heating Type | Forced Air |
| Stories Total | 2 |
| Size Interior | 3,000 - 3,500 Ft2 |
| Type | House |
| Utility Water | Municipal Water |
Parking
| Attached Garage |
Land
| Acreage | No |
| Land Amenities | Public Transit, Schools, Park, Hospital |
| Sewer | Sanitary Sewer |
| Size Depth | 127 Ft ,9 In |
| Size Frontage | 62 Ft ,2 In |
| Size Irregular | 62.2 X 127.8 Ft |
| Size Total Text | 62.2 X 127.8 Ft|under 1/2 Acre |
| Zoning Description | R1-4 |
Rooms
| Level | Type | Length | Width | Dimensions |
|---|---|---|---|---|
| Second Level | Bedroom 4 | 3.38 m | 4.46 m | 3.38 m x 4.46 m |
| Second Level | Laundry Room | 4.03 m | 1.71 m | 4.03 m x 1.71 m |
| Second Level | Primary Bedroom | 4.46 m | 5.1 m | 4.46 m x 5.1 m |
| Second Level | Bedroom 2 | 3.41 m | 4.36 m | 3.41 m x 4.36 m |
| Second Level | Bedroom 3 | 4.05 m | 4.31 m | 4.05 m x 4.31 m |
| Main Level | Great Room | 5.54 m | 4.95 m | 5.54 m x 4.95 m |
| Main Level | Kitchen | 3.69 m | 4.95 m | 3.69 m x 4.95 m |
| Main Level | Eating Area | 3.92 m | 4.95 m | 3.92 m x 4.95 m |
| Main Level | Dining Room | 3.38 m | 5.08 m | 3.38 m x 5.08 m |
| Main Level | Study | 3.84 m | 3.28 m | 3.84 m x 3.28 m |
| Main Level | Foyer | 7.66 m | 2.15 m | 7.66 m x 2.15 m |
| Main Level | Pantry | 2.56 m | 2.46 m | 2.56 m x 2.46 m |
Utilities
| Cable | Available |
| Sewer | Installed |
https://www.realtor.ca/real-estate/27424487/868-eagletrace-drive-london-north-s
Contact Us
Contact us for more information










































