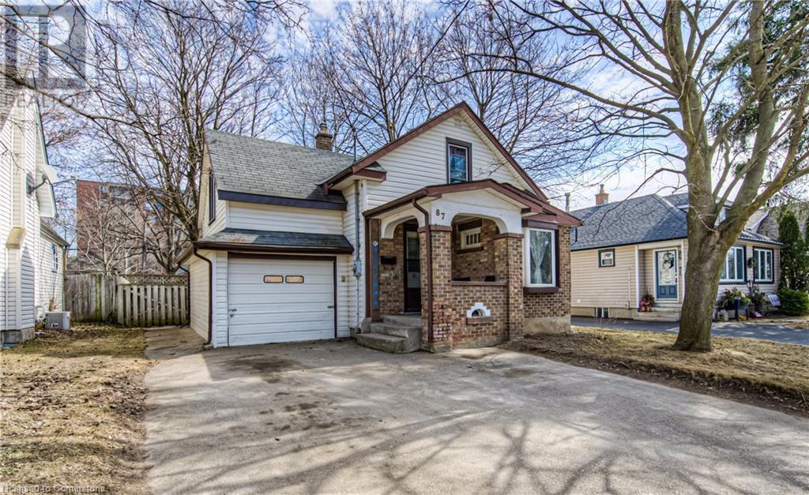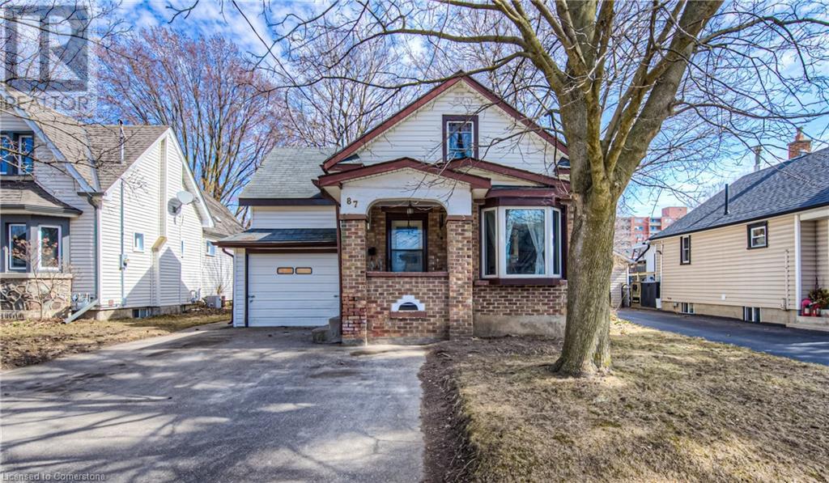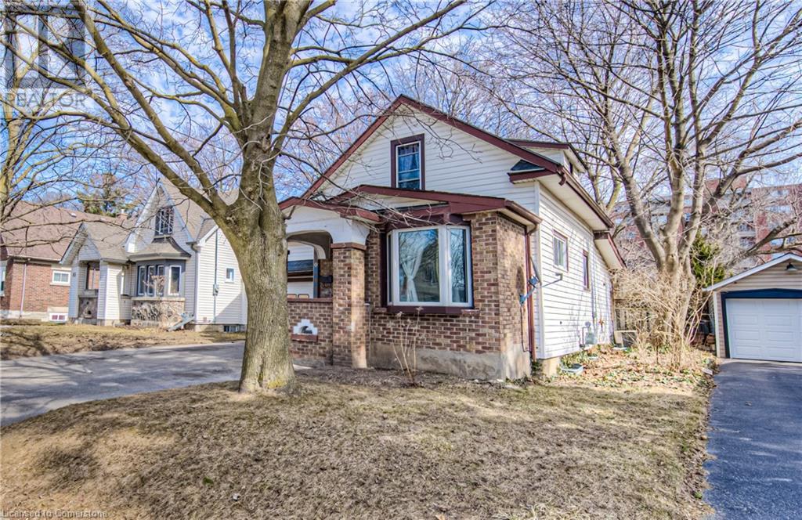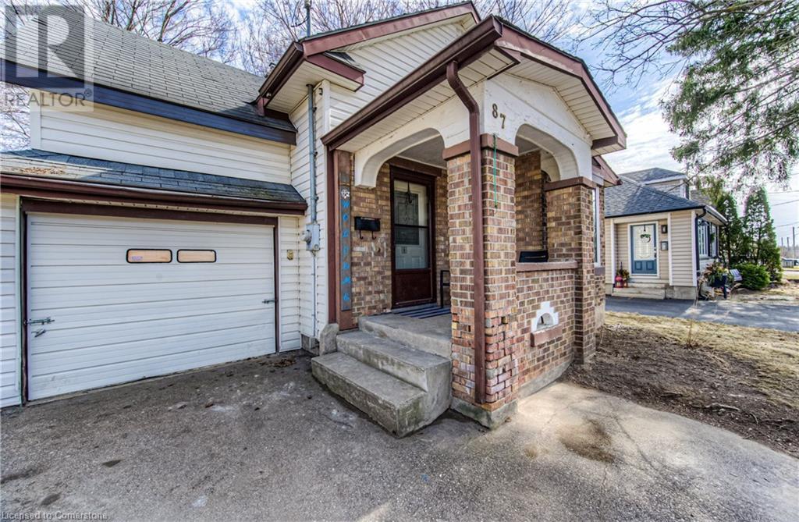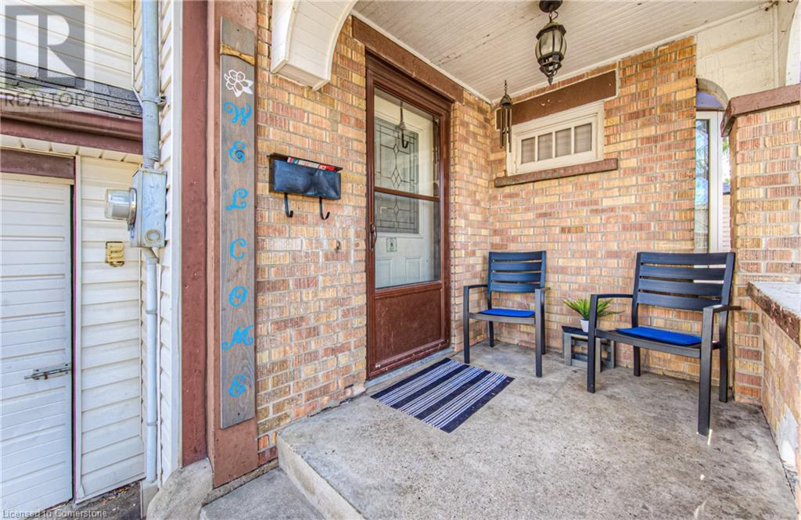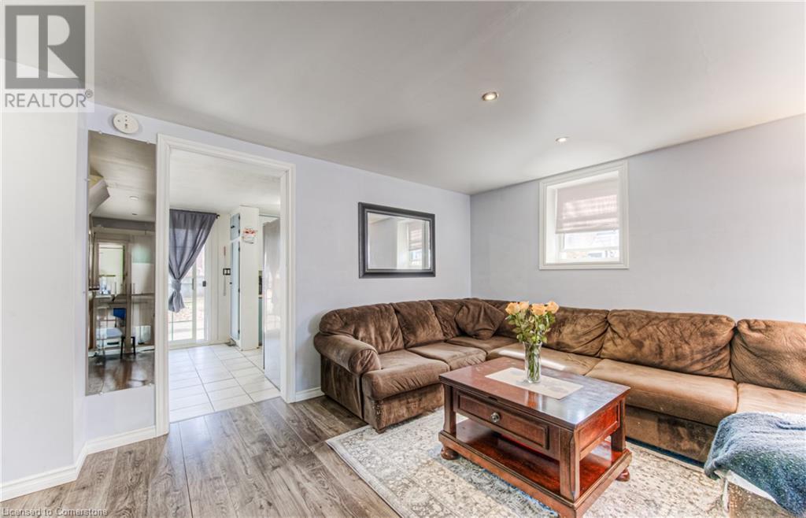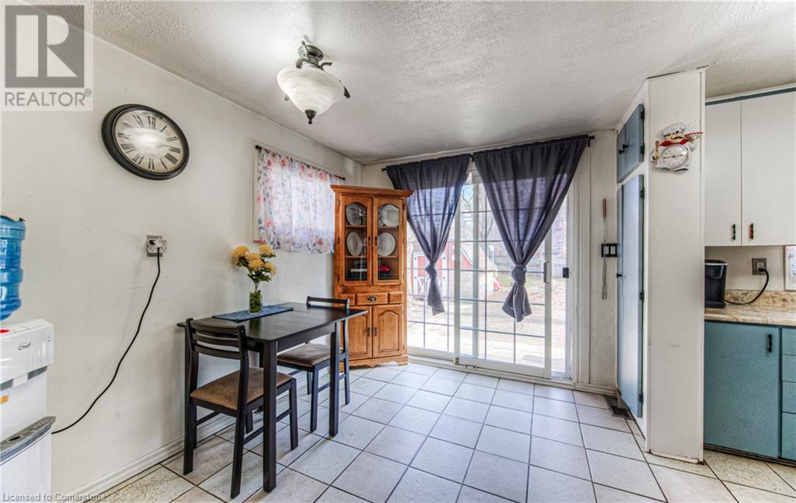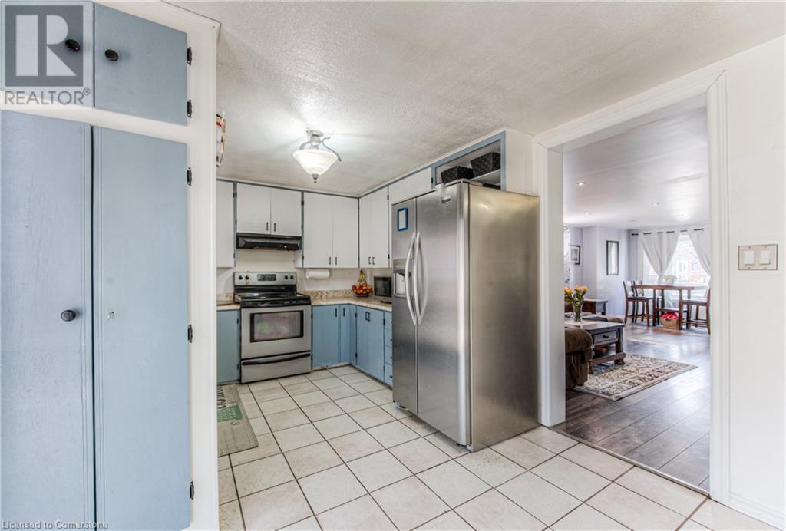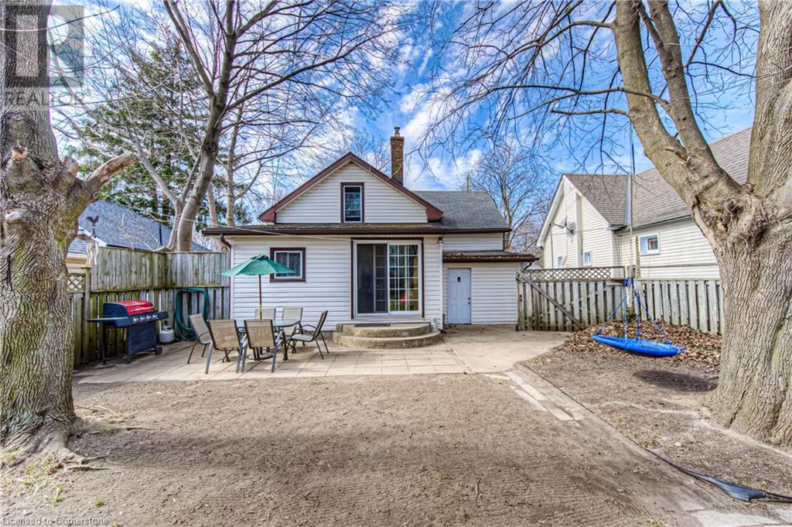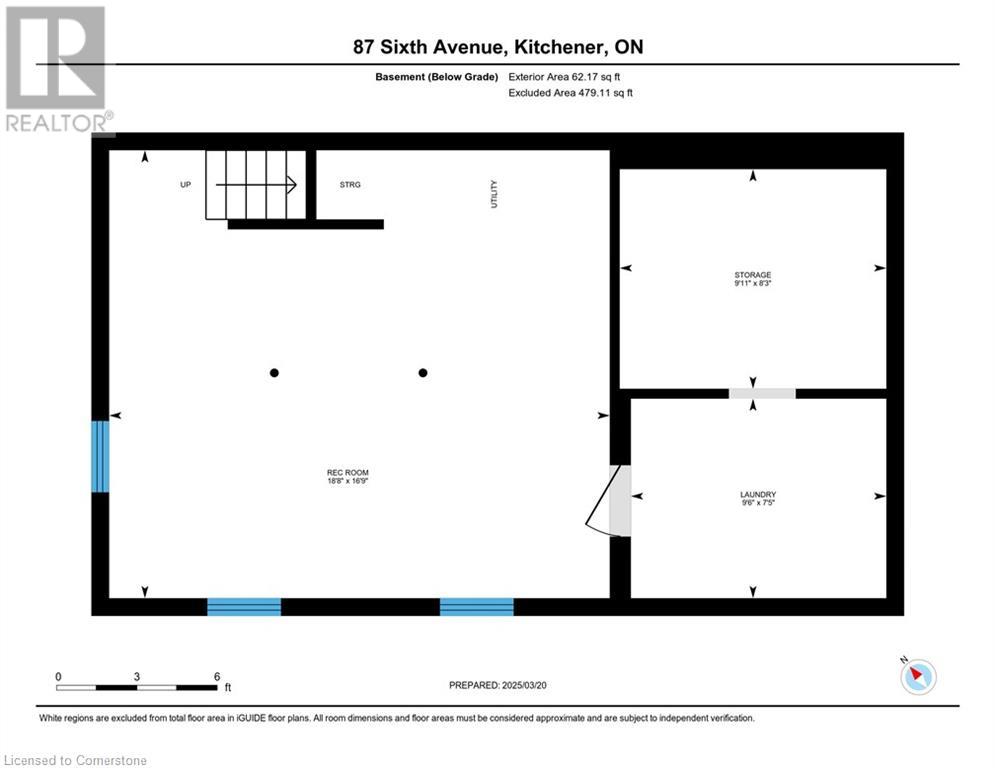87 Sixth Avenue Kitchener, Ontario N2C 1P9
$560,000
Charming 3-Bedroom Home on a Spacious, Tree-Lined Lot! Welcome to this delightful and cozy 3-bedroom home, perfectly nestled on an expansive 40’ x 132’ lot with mature trees and an abundance of natural light. This inviting home features an attached garage and a large, well-appointed kitchen with a patio door that opens onto a concrete patio—a dream for any barbecue enthusiast! Families will love the generous outdoor space, perfect for kids to play and explore. The handyman’s dream workshop/shed provides ample space for projects and storage. Investors will appreciate the home’s strong rentability, while developers will see incredible potential for future opportunities. Whether you’re looking for a family home, an income property, or a future development opportunity, this property is a must-see! Don’t miss out on this versatile gem—schedule your showing today! (id:61015)
Property Details
| MLS® Number | 40716035 |
| Property Type | Single Family |
| Neigbourhood | Vanier |
| Amenities Near By | Park, Public Transit, Schools, Shopping |
| Community Features | Community Centre |
| Equipment Type | Furnace, Water Heater |
| Parking Space Total | 3 |
| Rental Equipment Type | Furnace, Water Heater |
Building
| Bathroom Total | 1 |
| Bedrooms Above Ground | 3 |
| Bedrooms Total | 3 |
| Appliances | Dryer, Refrigerator, Stove, Washer |
| Architectural Style | 2 Level |
| Basement Development | Unfinished |
| Basement Type | Full (unfinished) |
| Construction Style Attachment | Detached |
| Cooling Type | Central Air Conditioning |
| Exterior Finish | Brick, Vinyl Siding |
| Heating Fuel | Natural Gas |
| Heating Type | Forced Air |
| Stories Total | 2 |
| Size Interior | 1,029 Ft2 |
| Type | House |
| Utility Water | Municipal Water |
Parking
| Attached Garage |
Land
| Access Type | Road Access, Highway Nearby |
| Acreage | No |
| Land Amenities | Park, Public Transit, Schools, Shopping |
| Sewer | Municipal Sewage System |
| Size Depth | 132 Ft |
| Size Frontage | 41 Ft |
| Size Total Text | Under 1/2 Acre |
| Zoning Description | Res4 |
Rooms
| Level | Type | Length | Width | Dimensions |
|---|---|---|---|---|
| Second Level | 4pc Bathroom | 8'0'' x 4'6'' | ||
| Second Level | Bedroom | 13'11'' x 8'6'' | ||
| Second Level | Bedroom | 10'1'' x 7'2'' | ||
| Second Level | Primary Bedroom | 8'5'' x 14'10'' | ||
| Basement | Storage | 8'3'' x 9'11'' | ||
| Basement | Recreation Room | 16'9'' x 18'8'' | ||
| Basement | Laundry Room | 7'6'' x 9'6'' | ||
| Main Level | Other | 19'0'' x 9'5'' | ||
| Main Level | Living Room | 17'5'' x 19'4'' | ||
| Main Level | Kitchen | 8'6'' x 9'11'' | ||
| Main Level | Dining Room | 7'6'' x 5'1'' | ||
| Main Level | Breakfast | 8'7'' x 9'9'' |
https://www.realtor.ca/real-estate/28164212/87-sixth-avenue-kitchener
Contact Us
Contact us for more information

