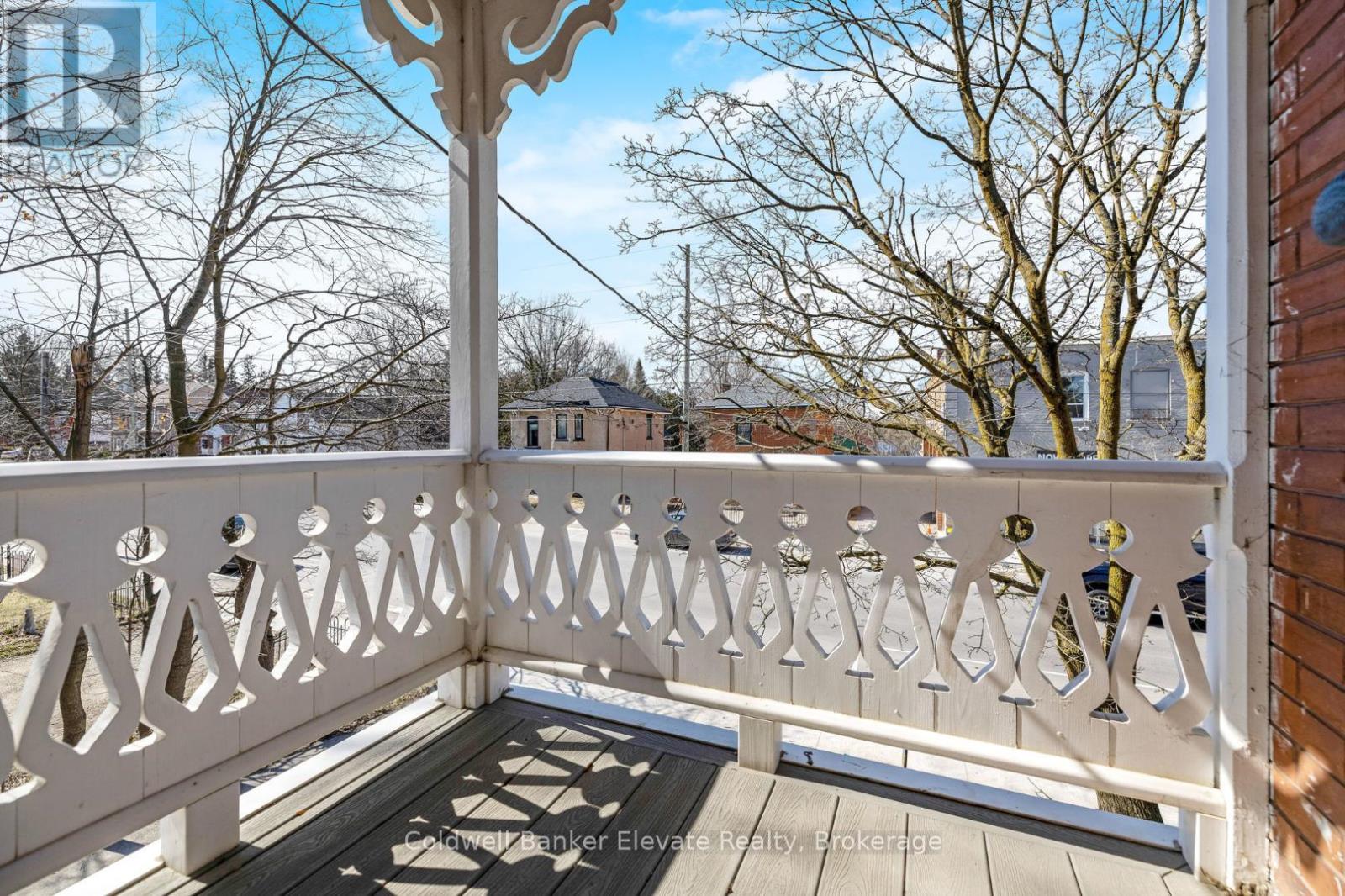87 Trafalgar Road N Erin, Ontario N0B 1Z0
$829,900
Right in the heart of Hillsburgh, this enchanting century home offers historic charm and everyday practicality. From the moment you step onto the welcoming front porch, accented with adorable gingerbread trim, you're transported to a time when craftsmanship reigned supreme - original trim, high ceilings, and warm hardwood floors tell a story of generations past. Step inside to discover formal living and dining rooms that have gracefully retained their elegance, ideal for grand celebrations or intimate moments with family. The kitchen marries tradition with modern function, featuring Caesarstone countertops and stainless steel appliances. A thoughtful rear addition provides a bright family room for game nights, a mudroom that keeps daily life organized, and a combined laundry and bathroom for efficiency. The addition also includes a sunlit, versatile studio space with commercial zoning and frontage on Trafalgar ideal for an artist's retreat, home business, or workshop. Upstairs, the primary suite is complete with a dedicated sitting and dressing area, as well as a wall-to-wall closet. Three additional well-sized bedrooms provide ample space for family or guests, accompanied by an updated 4-piece bathroom featuring a freestanding tub. Even the basement defies expectations for a home of this vintage, offering a solid concrete floor, great ceiling height, and plenty of potential. Outside, the large, fully fenced lot is a private retreat, where two covered patios invite al fresco dining. A fire pit area with Muskoka chairs sets the scene for starlit conversations, and a gas BBQ makes summer entertaining effortless. Set in a picturesque small town with a vibrant sense of community, this home is just a short walk from the Elora Cataract Trailway, local shops, the fire station, the Wellington County Library, and a nearby school and playground. Heat pump for heating/cooling on second floor only. (id:61015)
Open House
This property has open houses!
2:00 pm
Ends at:4:00 pm
Property Details
| MLS® Number | X12068877 |
| Property Type | Single Family |
| Community Name | Rural Erin |
| Amenities Near By | Park, Schools, Place Of Worship |
| Equipment Type | Water Heater |
| Features | Conservation/green Belt, Carpet Free |
| Parking Space Total | 2 |
| Rental Equipment Type | Water Heater |
| Structure | Patio(s), Porch, Shed |
Building
| Bathroom Total | 2 |
| Bedrooms Above Ground | 4 |
| Bedrooms Total | 4 |
| Age | 100+ Years |
| Amenities | Fireplace(s) |
| Appliances | Water Heater, Cooktop, Dishwasher, Microwave, Oven, Washer, Window Coverings, Refrigerator |
| Basement Development | Unfinished |
| Basement Type | Full (unfinished) |
| Construction Style Attachment | Detached |
| Exterior Finish | Brick, Wood |
| Fireplace Present | Yes |
| Fireplace Total | 1 |
| Flooring Type | Hardwood, Vinyl, Laminate |
| Foundation Type | Unknown |
| Heating Fuel | Natural Gas |
| Heating Type | Forced Air |
| Stories Total | 2 |
| Size Interior | 2,000 - 2,500 Ft2 |
| Type | House |
Parking
| No Garage |
Land
| Acreage | No |
| Fence Type | Fenced Yard |
| Land Amenities | Park, Schools, Place Of Worship |
| Sewer | Septic System |
| Size Depth | 165 Ft ,6 In |
| Size Frontage | 58 Ft ,4 In |
| Size Irregular | 58.4 X 165.5 Ft |
| Size Total Text | 58.4 X 165.5 Ft|under 1/2 Acre |
| Zoning Description | C1 |
Rooms
| Level | Type | Length | Width | Dimensions |
|---|---|---|---|---|
| Second Level | Bedroom 3 | 3.31 m | 2.97 m | 3.31 m x 2.97 m |
| Second Level | Bedroom 4 | 3.57 m | 3.1 m | 3.57 m x 3.1 m |
| Second Level | Sitting Room | 3.36 m | 2.44 m | 3.36 m x 2.44 m |
| Second Level | Primary Bedroom | 4.79 m | 3.28 m | 4.79 m x 3.28 m |
| Second Level | Bedroom 2 | 3.36 m | 2.9 m | 3.36 m x 2.9 m |
| Basement | Other | 8.18 m | 13.63 m | 8.18 m x 13.63 m |
| Main Level | Living Room | 4.25 m | 4.25 m | 4.25 m x 4.25 m |
| Main Level | Dining Room | 4.12 m | 3.94 m | 4.12 m x 3.94 m |
| Main Level | Kitchen | 4.12 m | 3 m | 4.12 m x 3 m |
| Main Level | Family Room | 4.89 m | 3.27 m | 4.89 m x 3.27 m |
| Main Level | Laundry Room | 2.62 m | 1.97 m | 2.62 m x 1.97 m |
| Main Level | Mud Room | 1.87 m | 1.97 m | 1.87 m x 1.97 m |
| Main Level | Other | 7.23 m | 4 m | 7.23 m x 4 m |
https://www.realtor.ca/real-estate/28135991/87-trafalgar-road-n-erin-rural-erin
Contact Us
Contact us for more information




















































