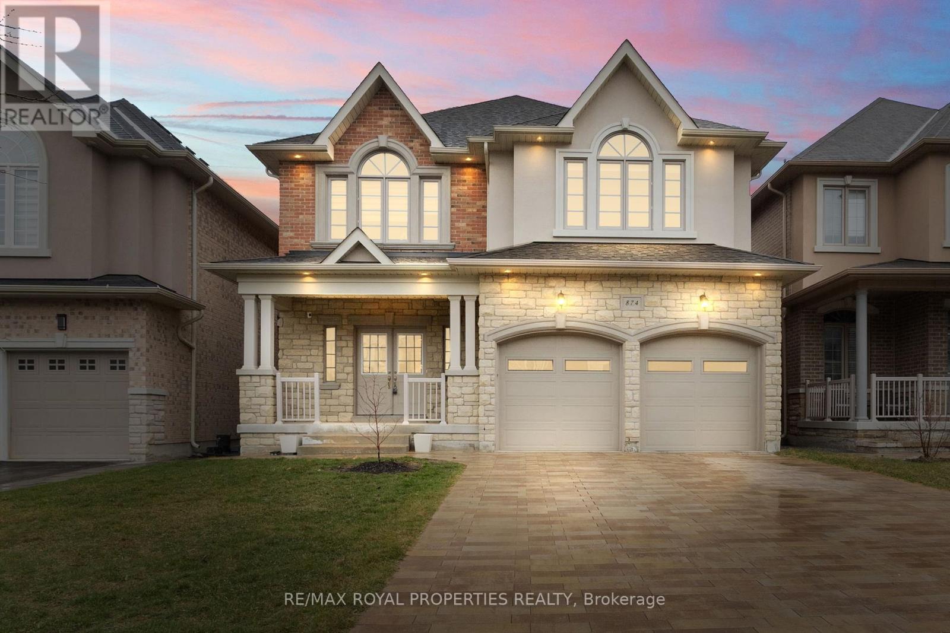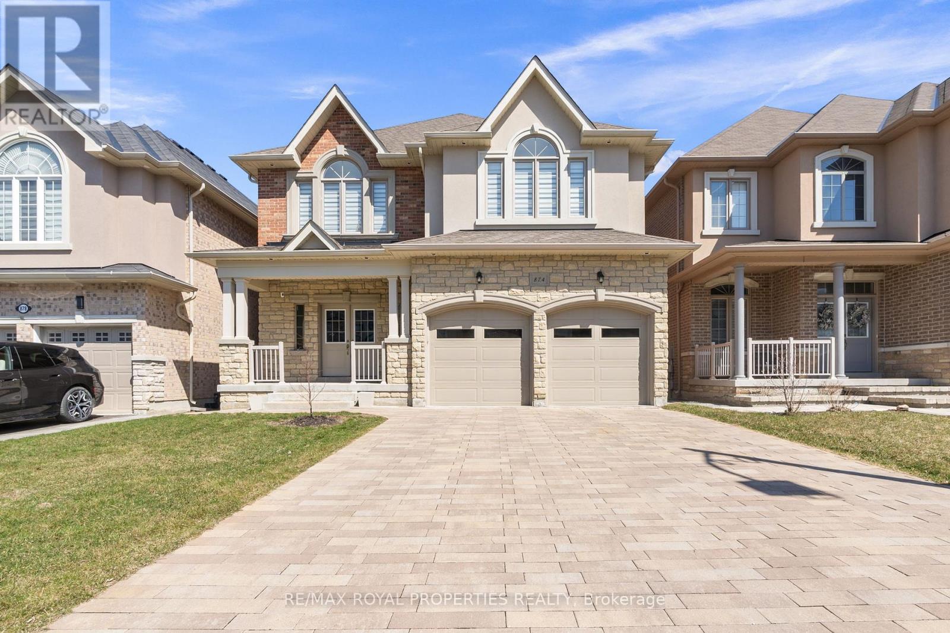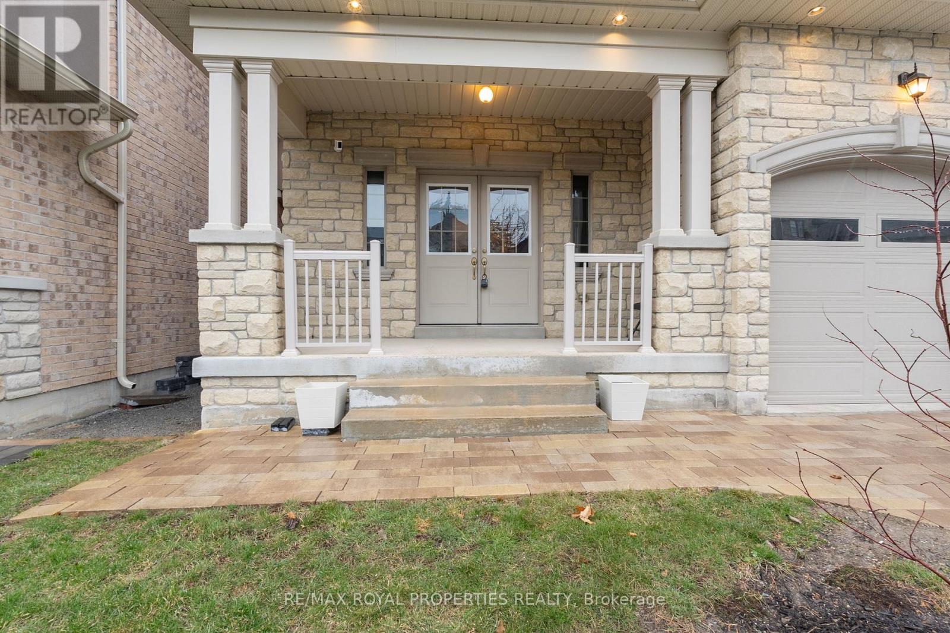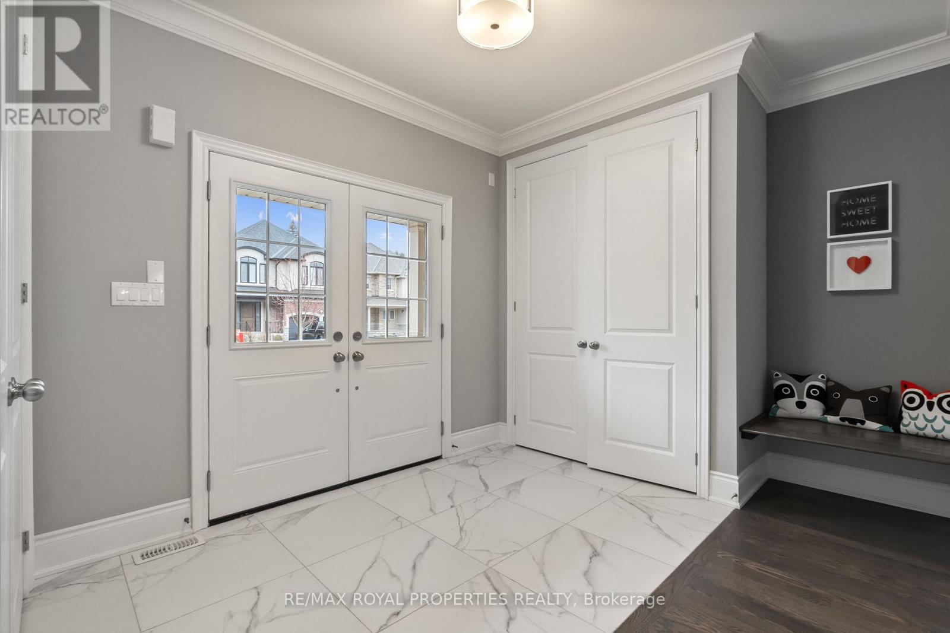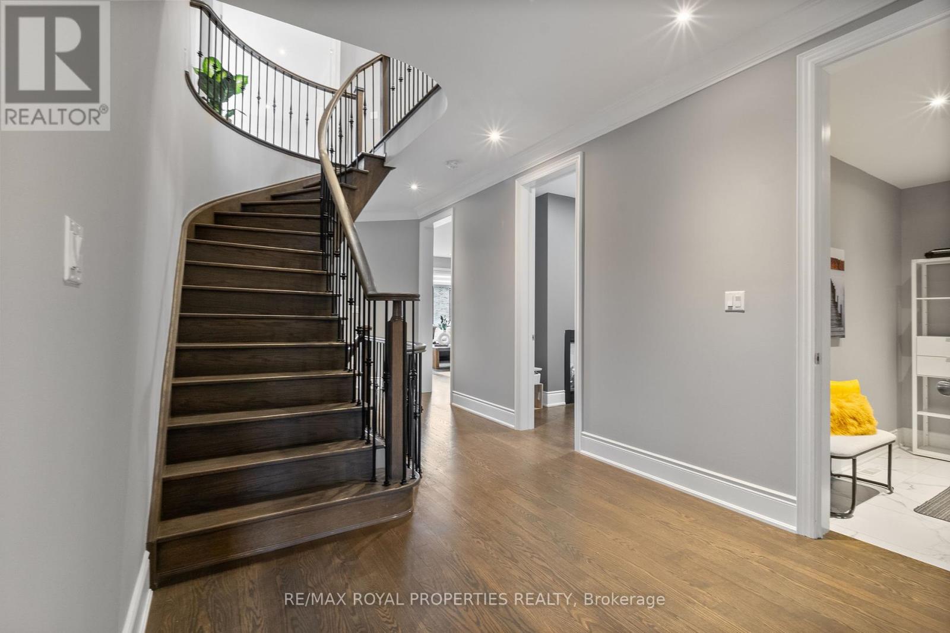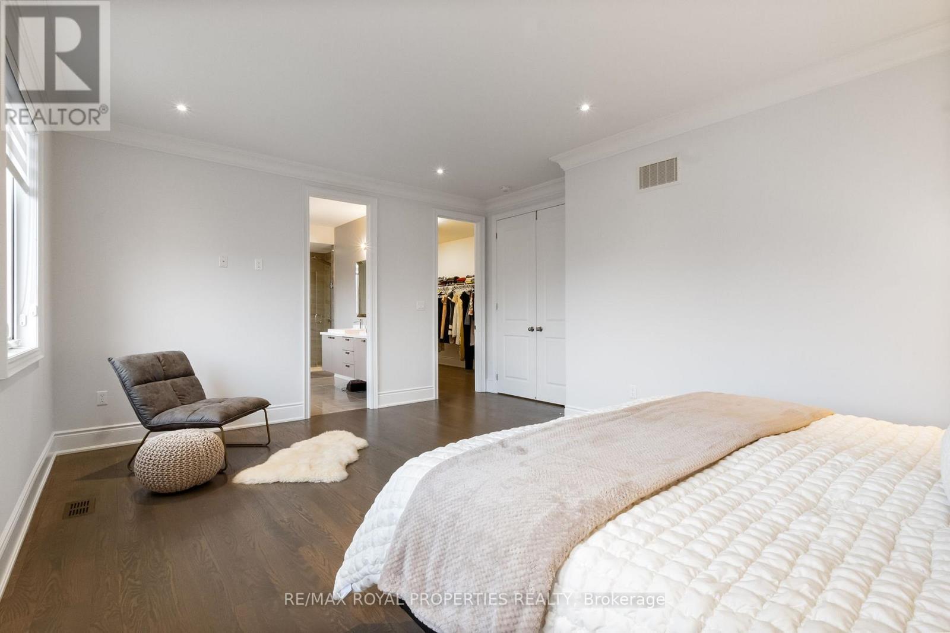874 Wingarden Crescent Pickering, Ontario L1V 7C5
$1,898,000
Welcome to This Elegant, Custom-Built Masterpiece, Built by Louisville Homes! Offering over 4,900 sq. ft. of Living Space, Including a Professionally Finished Basement with 2 Bedrooms, a Kitchen, and a 3-Piece Bathroom, Separate Laundry, With a Separate Walk-up Entrance, Ideal for In-Laws. A Culinary Dream Featuring High-end Built-in Appliances, a Breakfast Bar, Custom Cabinetry, Open to Entertain on the Rear Deck or the Grand Family Room. 9-ft Smooth Ceilings With Crown Moulding on Both the Main and Second Floors, Adding Sophistication. The Primary Bedroom Boasts a Luxurious 5-Piece Ensuite and a Spacious Walk-in Closet. Each Bedroom Offers Ample Space, Including One With its Own 3-Piece Ensuite That Feels Like a Second Primary. Thousands Have Been Spent on Premium Upgrades and Thoughtful Finishes to Enhance Everyday Living. Nestled on a Quiet Cul-de-Sac, in One of Pickering's Most Desirable Neighborhoods, Just Minutes From Top-Rated Schools, Public Transit, Highway 401, and Parks. This Home is the Perfect Blend of Luxury and Practicality, a Rare Find in an Unbeatable Location! (id:61015)
Property Details
| MLS® Number | E12082744 |
| Property Type | Single Family |
| Neigbourhood | Dunbarton |
| Community Name | Dunbarton |
| Amenities Near By | Schools |
| Equipment Type | Water Heater |
| Features | Cul-de-sac, Carpet Free, In-law Suite |
| Parking Space Total | 6 |
| Rental Equipment Type | Water Heater |
| Structure | Deck, Porch |
Building
| Bathroom Total | 5 |
| Bedrooms Above Ground | 4 |
| Bedrooms Below Ground | 2 |
| Bedrooms Total | 6 |
| Age | 6 To 15 Years |
| Amenities | Fireplace(s) |
| Appliances | Oven - Built-in, Blinds, Cooktop, Dryer, Microwave, Oven, Stove, Two Washers, Water Treatment, Water Softener, Refrigerator |
| Basement Features | Apartment In Basement, Separate Entrance |
| Basement Type | N/a |
| Construction Style Attachment | Detached |
| Cooling Type | Central Air Conditioning |
| Exterior Finish | Brick, Stone |
| Fireplace Present | Yes |
| Flooring Type | Hardwood, Tile, Vinyl |
| Foundation Type | Concrete |
| Half Bath Total | 1 |
| Heating Fuel | Natural Gas |
| Heating Type | Forced Air |
| Stories Total | 2 |
| Size Interior | 3,000 - 3,500 Ft2 |
| Type | House |
| Utility Water | Municipal Water |
Parking
| Attached Garage | |
| Garage |
Land
| Acreage | No |
| Land Amenities | Schools |
| Sewer | Sanitary Sewer |
| Size Depth | 117 Ft ,3 In |
| Size Frontage | 40 Ft ,10 In |
| Size Irregular | 40.9 X 117.3 Ft |
| Size Total Text | 40.9 X 117.3 Ft |
Rooms
| Level | Type | Length | Width | Dimensions |
|---|---|---|---|---|
| Second Level | Laundry Room | 3.35 m | 2.28 m | 3.35 m x 2.28 m |
| Second Level | Primary Bedroom | 5.65 m | 3.97 m | 5.65 m x 3.97 m |
| Second Level | Primary Bedroom | 5.39 m | 4.89 m | 5.39 m x 4.89 m |
| Second Level | Bedroom 3 | 5.6 m | 4.58 m | 5.6 m x 4.58 m |
| Second Level | Bedroom 4 | 3.54 m | 4.12 m | 3.54 m x 4.12 m |
| Basement | Bedroom | 3.99 m | 3.38 m | 3.99 m x 3.38 m |
| Basement | Bedroom | 3.14 m | 3.28 m | 3.14 m x 3.28 m |
| Basement | Kitchen | 4.79 m | 3.48 m | 4.79 m x 3.48 m |
| Basement | Recreational, Games Room | 4.78 m | 3.86 m | 4.78 m x 3.86 m |
| Main Level | Dining Room | 6.1 m | 3.49 m | 6.1 m x 3.49 m |
| Main Level | Kitchen | 5.62 m | 4.53 m | 5.62 m x 4.53 m |
| Main Level | Eating Area | 5.62 m | 4.53 m | 5.62 m x 4.53 m |
| Main Level | Family Room | 6.16 m | 4.28 m | 6.16 m x 4.28 m |
| Main Level | Office | 3.93 m | 2.84 m | 3.93 m x 2.84 m |
| Main Level | Mud Room | 3.44 m | 1.59 m | 3.44 m x 1.59 m |
https://www.realtor.ca/real-estate/28167808/874-wingarden-crescent-pickering-dunbarton-dunbarton
Contact Us
Contact us for more information

