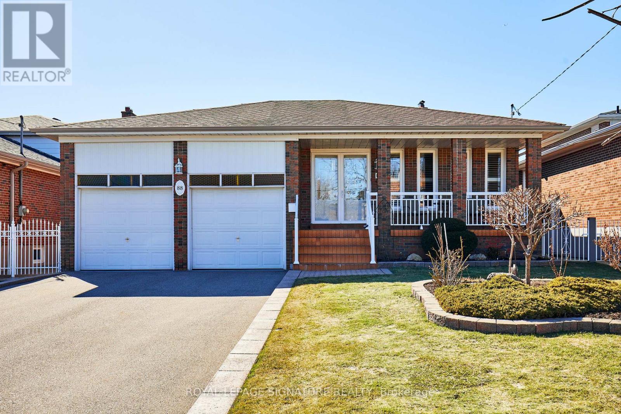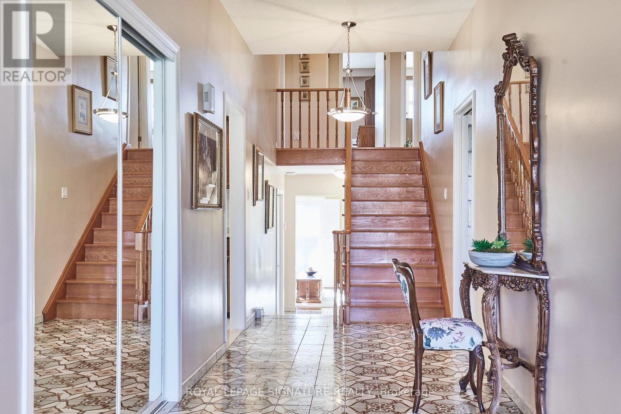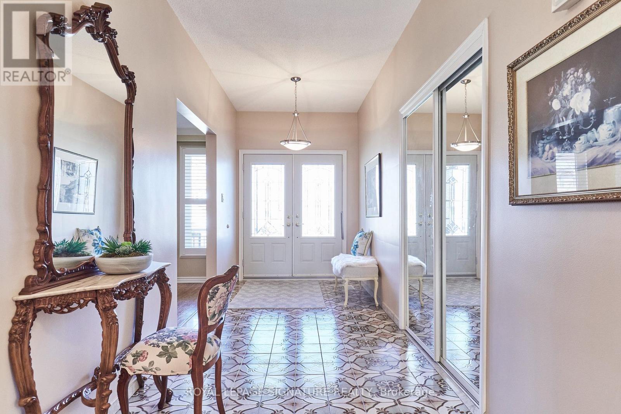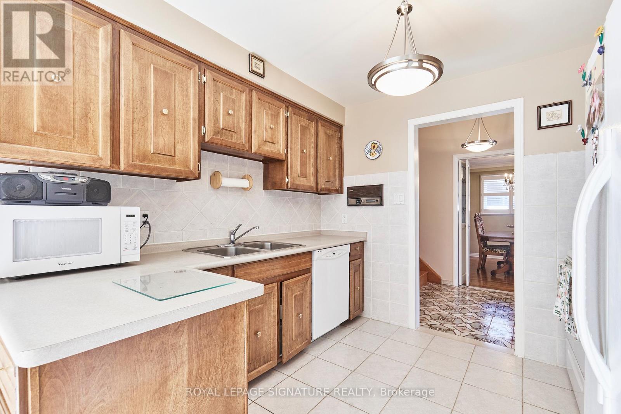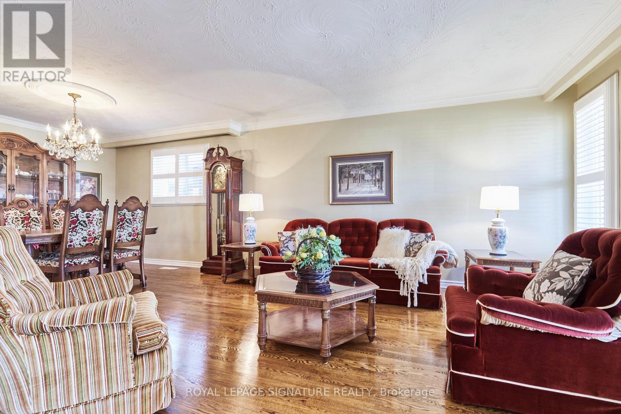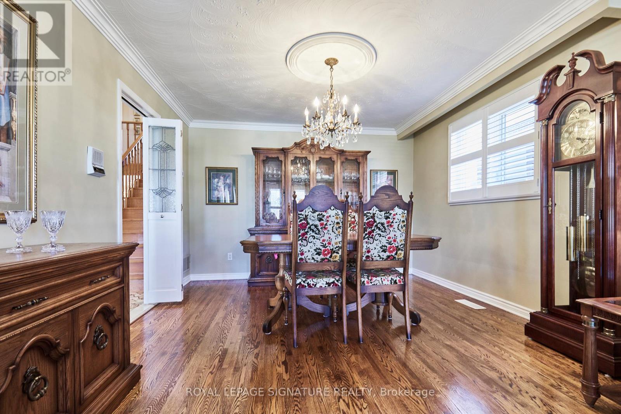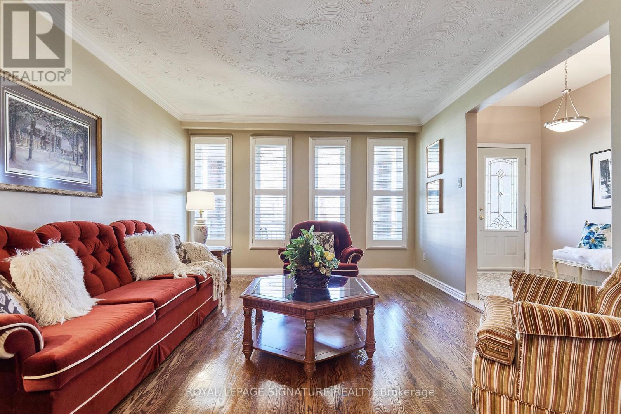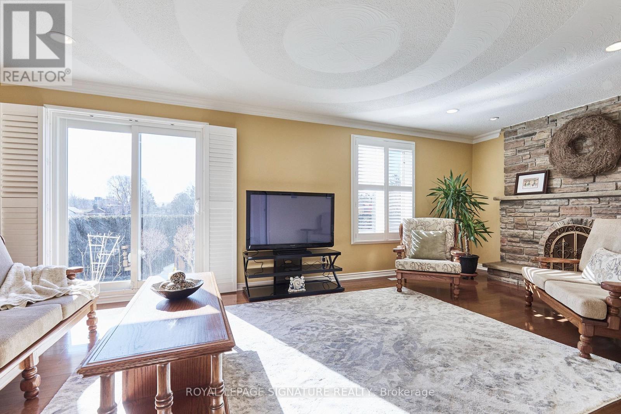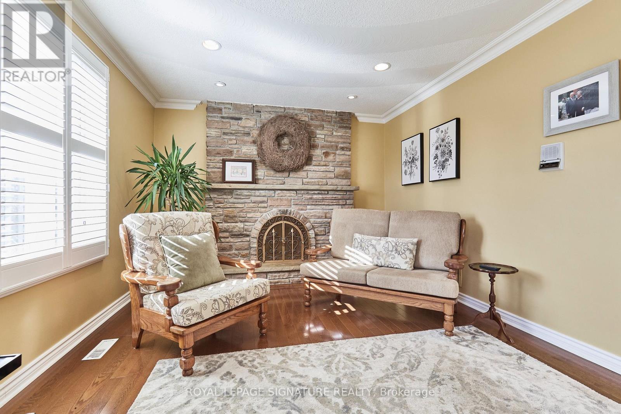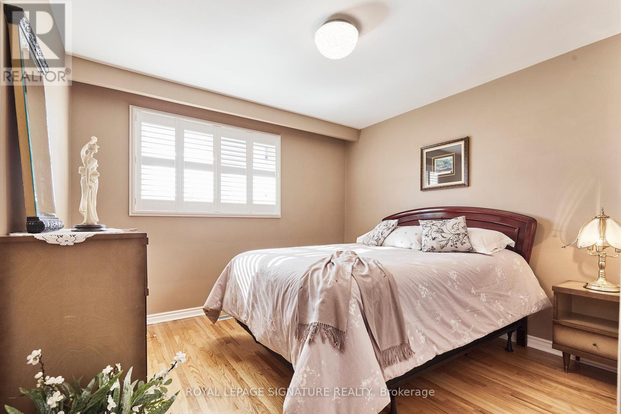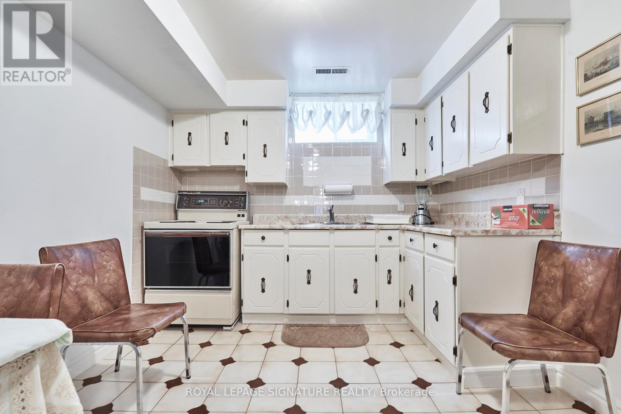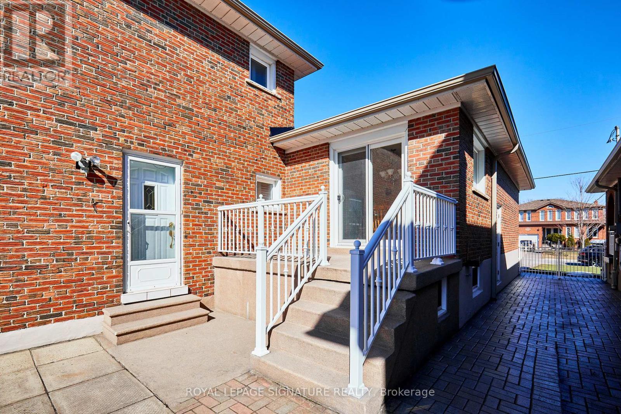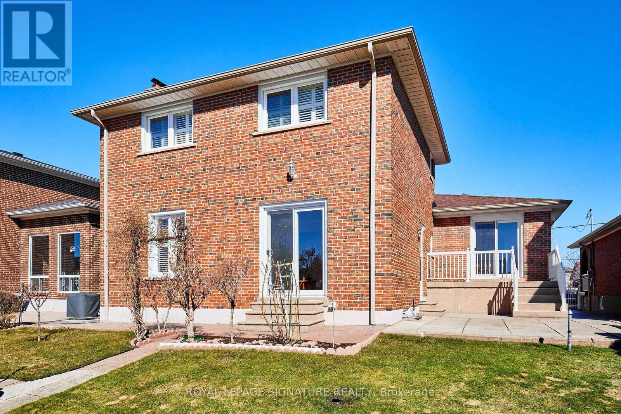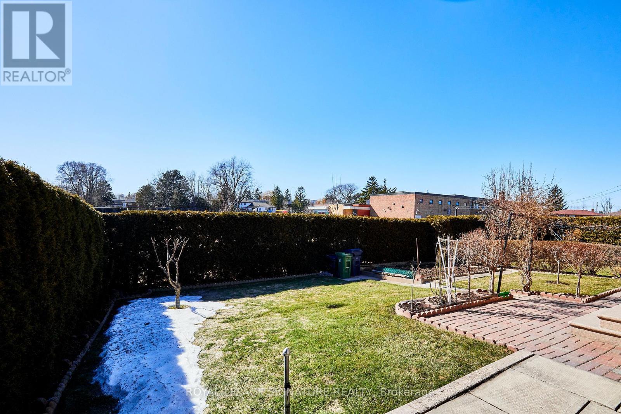88 Gooderham Drive Toronto, Ontario M1R 3G7
$1,499,900
Step into this meticulously maintained 4 bedroom backsplit home, offering a perfect blend of charm, comfort, and sophistication in the highly desirable Wexford-Maryvale neighborhood of Scarborough. Located in a family-friendly community, this spacious 4-bedroom home is an ideal choice for growing families. Upon entry, you are greeted by a welcoming foyer featuring custom ceramic tile flooring and a spacious mirrored double closet. The open-concept living and dining area boasts beautiful hardwood floors, crown molding, high-profile baseboards, and California shutters, creating a warm and inviting atmosphere throughout. The kitchen showcases a large breakfast area that walks out to the backyard, making it easy to enjoy outdoor dining. Equipped with laminate countertops, a refrigerator, stove, and built-in dishwasher, it offers everything a home chef could need. Upstairs, you'll find three well-sized bedrooms, including the generous master suite, all flooded with natural light through large windows with California shutters. Ample closet space and a well-appointed 4-piece bathroom complete the second floor. The lower, above-ground level features a separate side entrance, ideal for guests or additional privacy. The expansive family room, with its cozy wood-burning fireplace, hardwood floors, and crown molding, is perfect for relaxing and entertaining. A fourth bedroom is located just off the family room, making it ideal for use as a guest room or home office. The lower level also features a games or recreation room with ceramic tile flooring, a second kitchen with fridge and stove, providing endless possibilities for recreation or additional living space. Continuing to the lowest level, youll find a spacious laundry room and another 4-piece bathroom for added convenience. Outside, the fully fenced backyard is a serene retreat, backing onto the tranquility of a park, offering the perfect setting for outdoor gatherings or peaceful relaxation. Schedule your private showing! (id:61015)
Property Details
| MLS® Number | E12030514 |
| Property Type | Single Family |
| Neigbourhood | Scarborough |
| Community Name | Wexford-Maryvale |
| Features | Carpet Free |
| Parking Space Total | 6 |
Building
| Bathroom Total | 3 |
| Bedrooms Above Ground | 4 |
| Bedrooms Total | 4 |
| Amenities | Fireplace(s) |
| Appliances | Intercom, Dishwasher, Dryer, Two Stoves, Washer, Two Refrigerators |
| Basement Development | Finished |
| Basement Features | Separate Entrance |
| Basement Type | N/a (finished) |
| Construction Style Attachment | Detached |
| Construction Style Split Level | Backsplit |
| Cooling Type | Central Air Conditioning |
| Exterior Finish | Brick |
| Fireplace Present | Yes |
| Fireplace Total | 1 |
| Flooring Type | Ceramic, Hardwood, Laminate, Parquet |
| Foundation Type | Poured Concrete |
| Heating Fuel | Natural Gas |
| Heating Type | Forced Air |
| Size Interior | 2,000 - 2,500 Ft2 |
| Type | House |
| Utility Water | Municipal Water |
Parking
| Attached Garage | |
| Garage |
Land
| Acreage | No |
| Sewer | Sanitary Sewer |
| Size Depth | 117 Ft ,1 In |
| Size Frontage | 48 Ft ,4 In |
| Size Irregular | 48.4 X 117.1 Ft |
| Size Total Text | 48.4 X 117.1 Ft |
Rooms
| Level | Type | Length | Width | Dimensions |
|---|---|---|---|---|
| Second Level | Primary Bedroom | 3.69 m | 3.6 m | 3.69 m x 3.6 m |
| Second Level | Bedroom 2 | 3.08 m | 3.6 m | 3.08 m x 3.6 m |
| Second Level | Bedroom 3 | 2.78 m | 2.96 m | 2.78 m x 2.96 m |
| Basement | Laundry Room | 6.89 m | 7.32 m | 6.89 m x 7.32 m |
| Main Level | Foyer | 7.65 m | 3.23 m | 7.65 m x 3.23 m |
| Main Level | Living Room | 4.51 m | 3.66 m | 4.51 m x 3.66 m |
| Main Level | Dining Room | 3.14 m | 3.66 m | 3.14 m x 3.66 m |
| Main Level | Kitchen | 2.77 m | 2.89 m | 2.77 m x 2.89 m |
| Main Level | Eating Area | 2.77 m | 2.83 m | 2.77 m x 2.83 m |
| Ground Level | Family Room | 3.41 m | 7.41 m | 3.41 m x 7.41 m |
| Ground Level | Bedroom 4 | 3.07 m | 2.78 m | 3.07 m x 2.78 m |
| In Between | Great Room | 7.74 m | 5.73 m | 7.74 m x 5.73 m |
| In Between | Kitchen | 2.96 m | 3.05 m | 2.96 m x 3.05 m |
| In Between | Eating Area | 2.96 m | 2.56 m | 2.96 m x 2.56 m |
Contact Us
Contact us for more information

