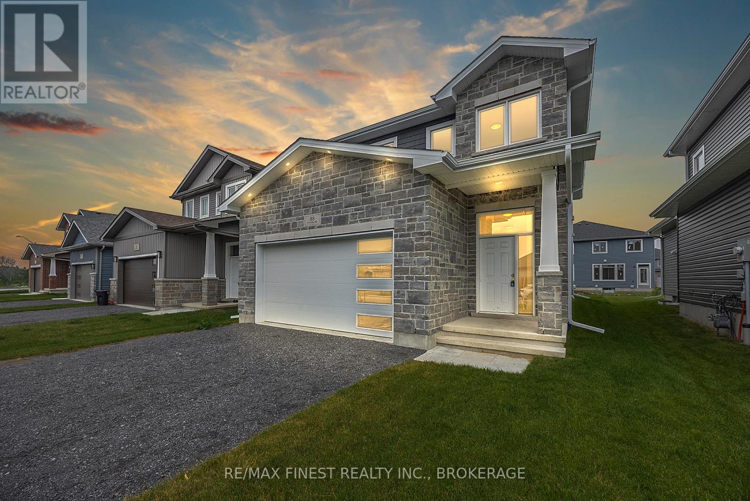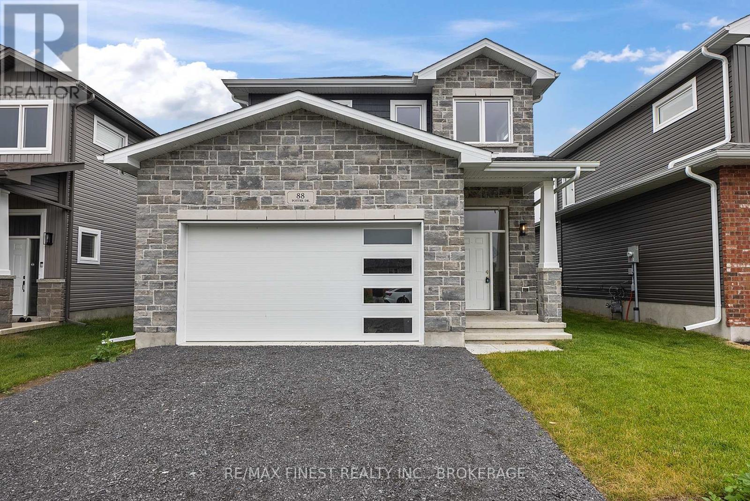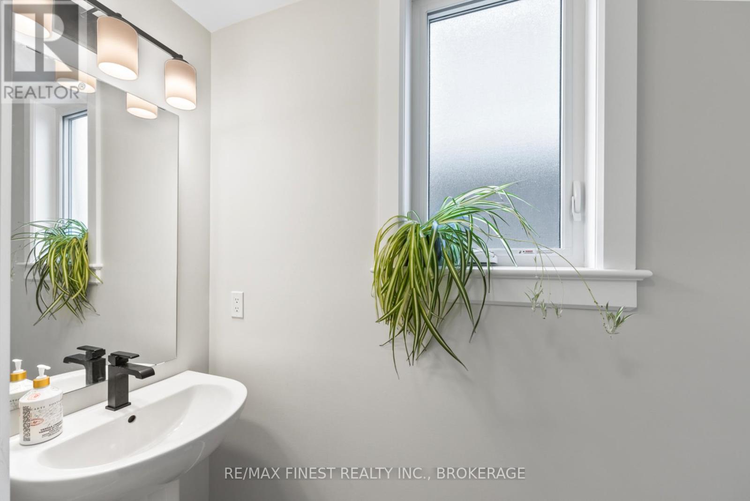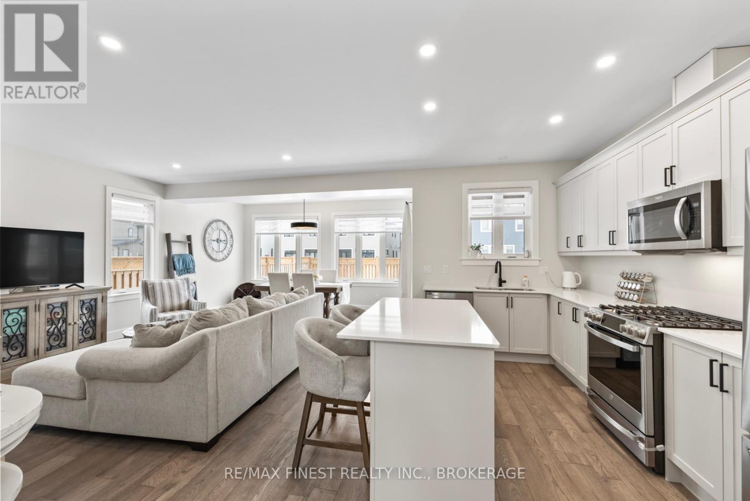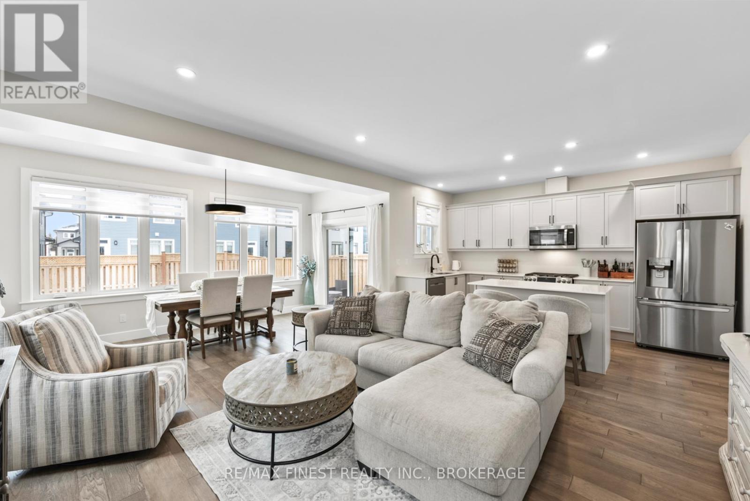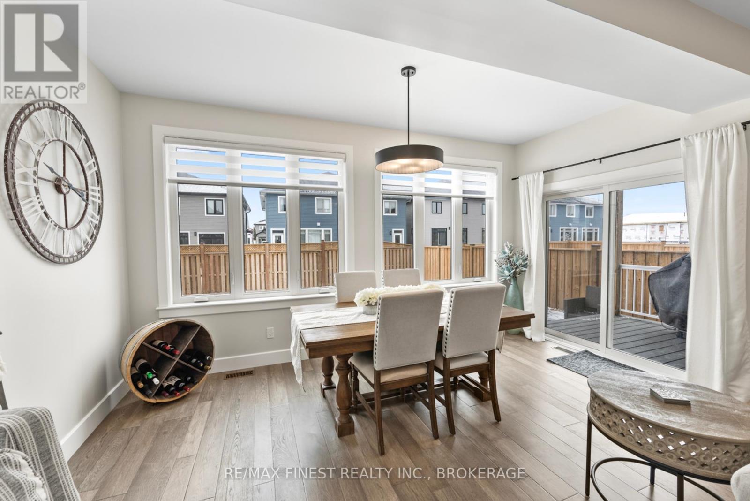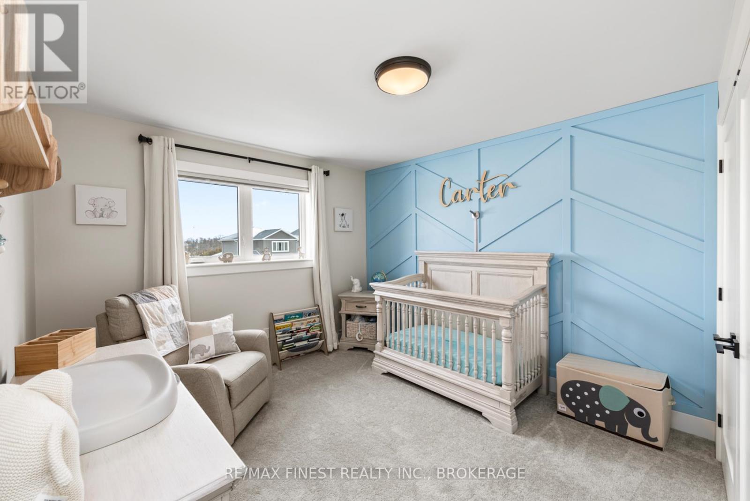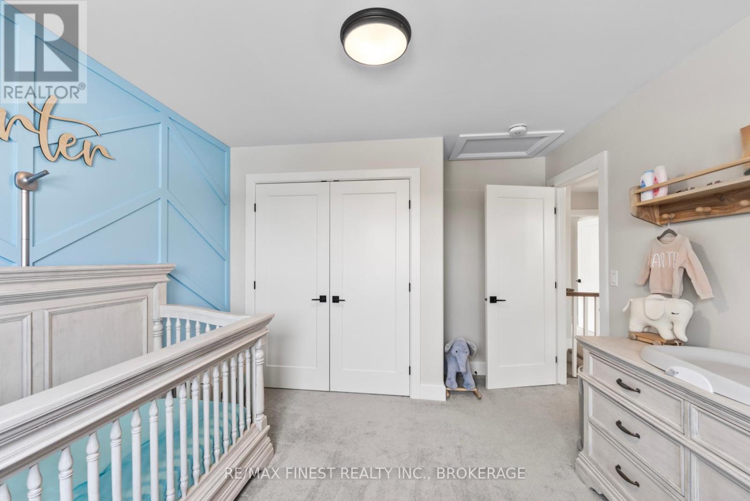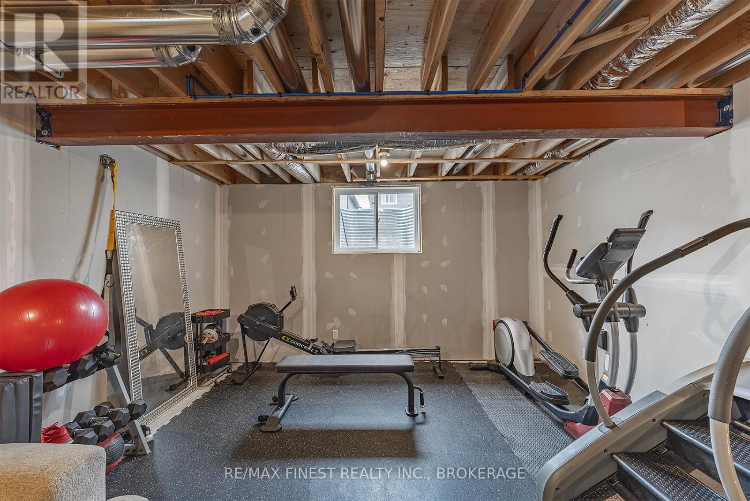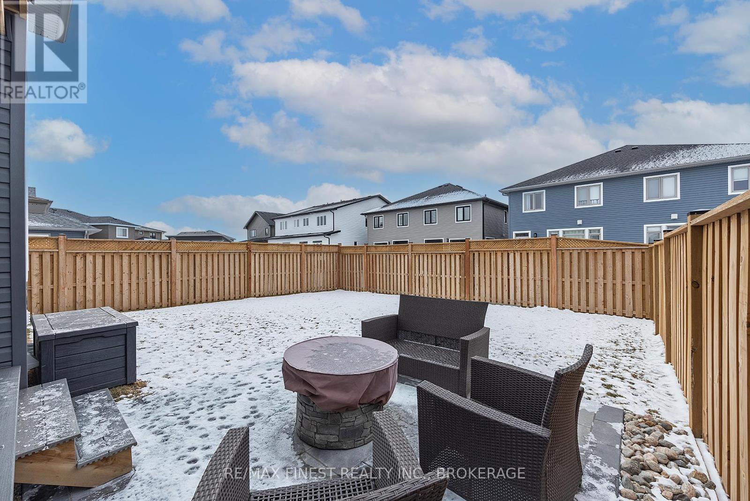88 Potter Drive Loyalist, Ontario K0H 2H0
$699,900
Under a year old and still under warranty, this move-in ready, formal model home from Brookland Fine Homes , the Grindstone"" floor plan offers 1,690 square feet of beautifully designed living space with thoughtful upgrades throughout. The main floor features 9-foot ceilings, elegant engineered hardwood flooring, and durable dura ceramic flooring in the wet areas. The open-concept layout includes a spacious kitchen with a large island, perfect for entertaining, and a bright great room overlooking the fenced rear yard. A two-piece powder room completes the main floor, while on the 2nd level, you'll find 3 generously sized bedrooms and 2 full bathrooms, including a dreamy primary suite. The primary bedroom boasts its own private retreat area with access to a second covered deck, ideal for your morning coffee or evening unwinding. The luxurious four-piece ensuite features a walk-in shower, a double vanity, and ample space for a spa-like feel. Step outside where the exterior offers a double car garage with inside entry and man door to the rear yard, while the property also features the convenience of a new fully fenced yard, a covered deck area with stone patio area and natural gas BBQ hook up, making it perfect for relaxing or hosting gatherings. This home is ready for its new owner to move in and enjoy. Don't miss this opportunity! (id:61015)
Property Details
| MLS® Number | X11937292 |
| Property Type | Single Family |
| Community Name | Odessa |
| Equipment Type | Water Heater |
| Features | Level |
| Parking Space Total | 3 |
| Rental Equipment Type | Water Heater |
| Structure | Deck, Patio(s) |
Building
| Bathroom Total | 3 |
| Bedrooms Above Ground | 3 |
| Bedrooms Total | 3 |
| Appliances | Water Heater, Dishwasher, Dryer, Refrigerator, Stove, Washer |
| Basement Development | Unfinished |
| Basement Type | Full (unfinished) |
| Construction Style Attachment | Detached |
| Cooling Type | Central Air Conditioning |
| Exterior Finish | Brick, Vinyl Siding |
| Foundation Type | Poured Concrete |
| Half Bath Total | 1 |
| Heating Fuel | Natural Gas |
| Heating Type | Forced Air |
| Stories Total | 2 |
| Size Interior | 1,500 - 2,000 Ft2 |
| Type | House |
| Utility Water | Municipal Water |
Parking
| Attached Garage |
Land
| Acreage | No |
| Sewer | Sanitary Sewer |
| Size Depth | 108 Ft |
| Size Frontage | 39 Ft ,10 In |
| Size Irregular | 39.9 X 108 Ft |
| Size Total Text | 39.9 X 108 Ft |
Utilities
| Cable | Installed |
| Sewer | Installed |
https://www.realtor.ca/real-estate/27834422/88-potter-drive-loyalist-odessa-odessa
Contact Us
Contact us for more information

