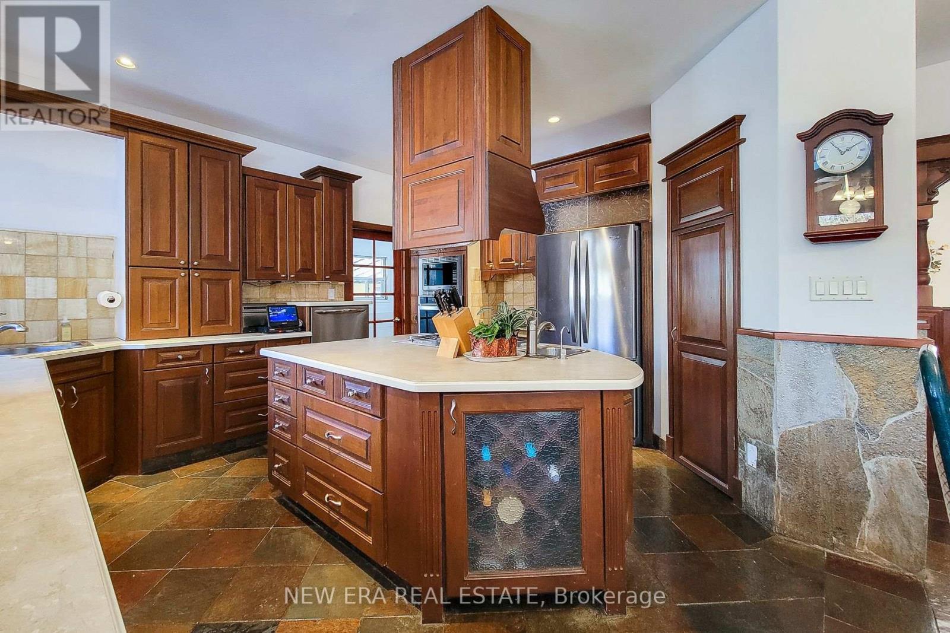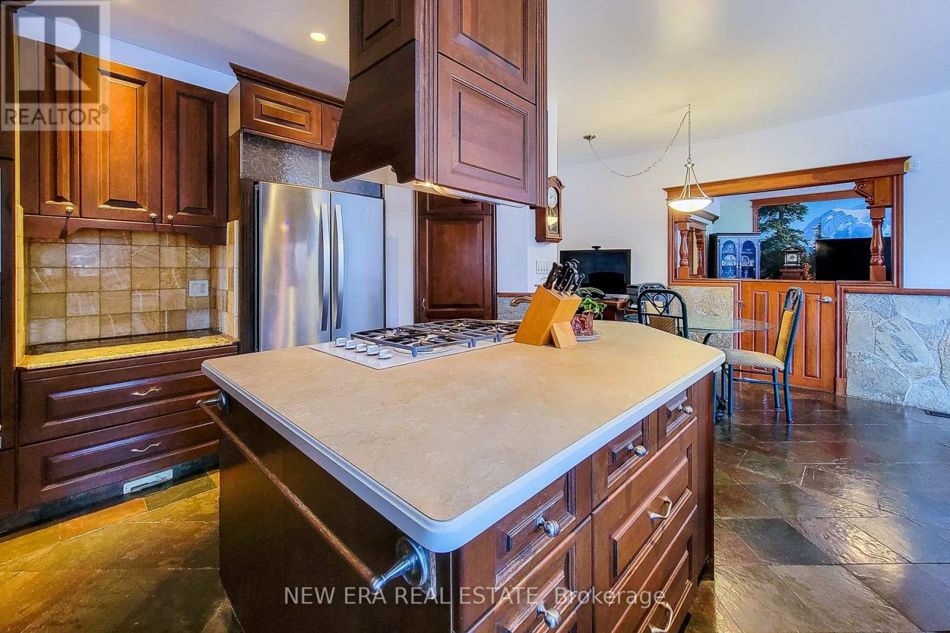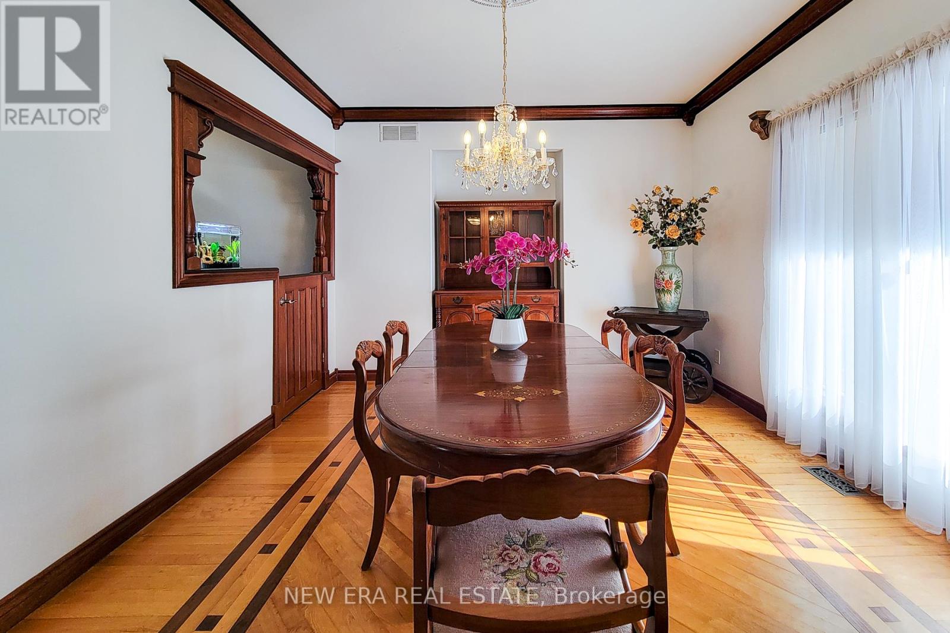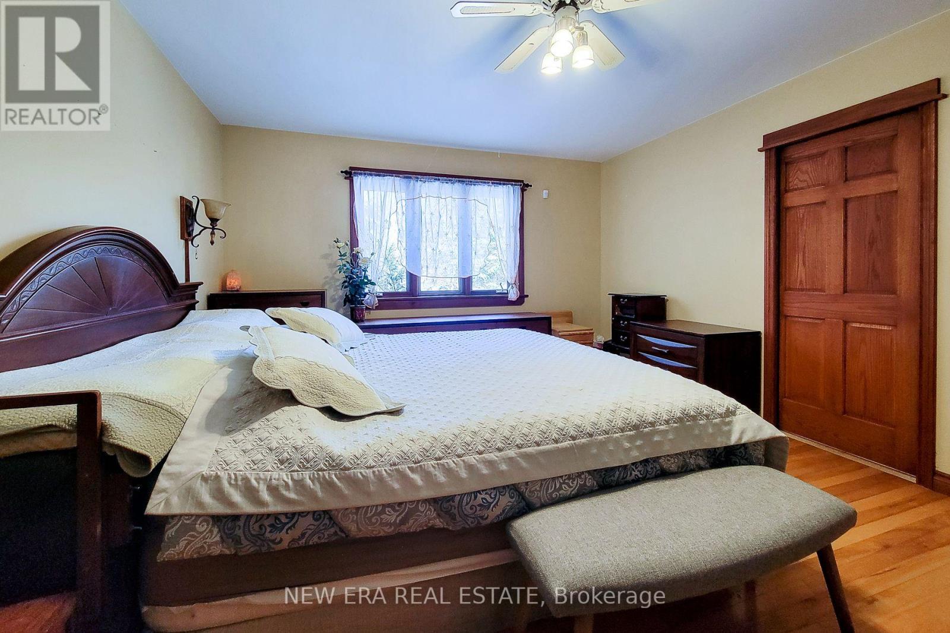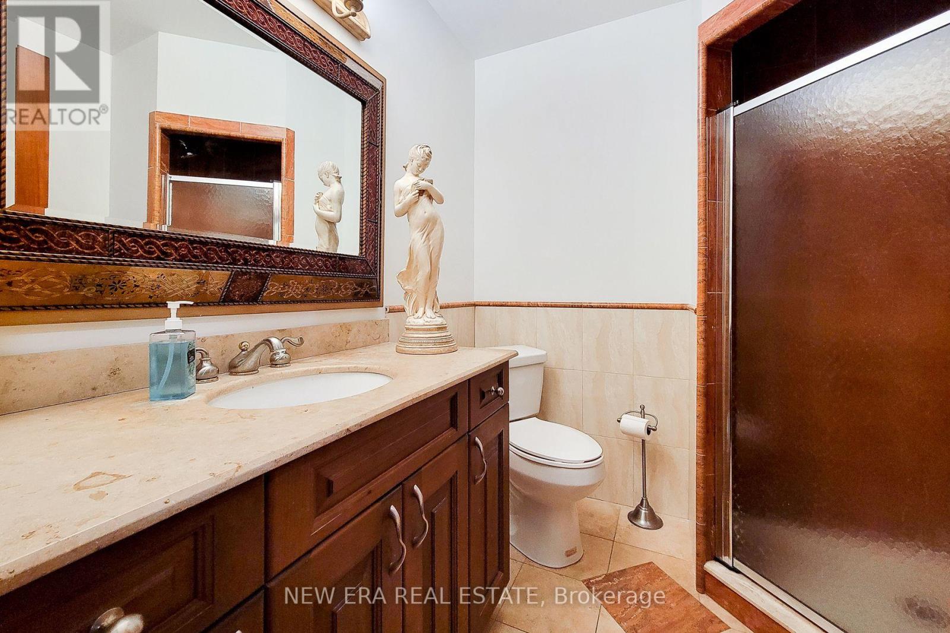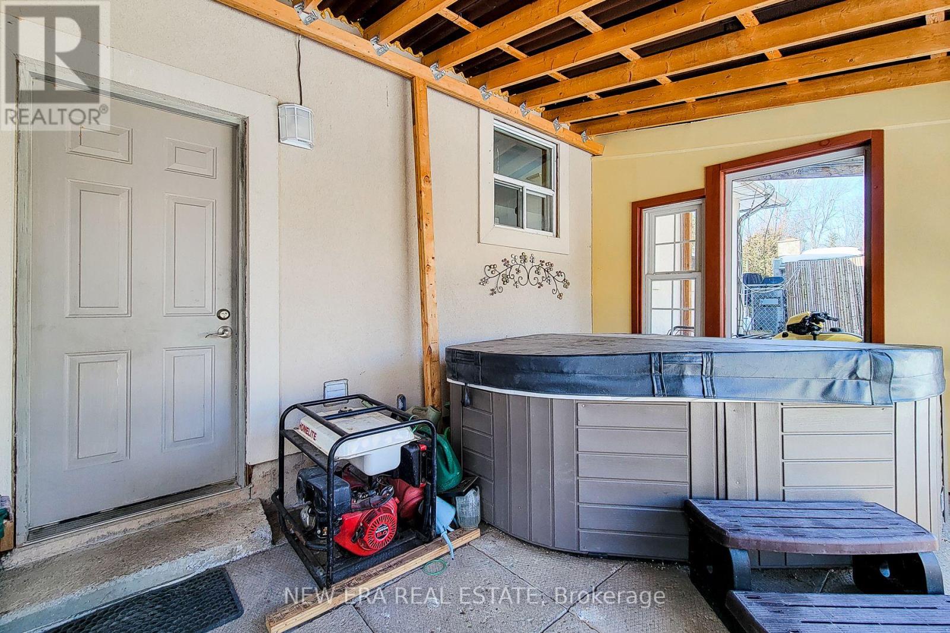8831 Schisler Road Niagara Falls, Ontario L3B 5N4
$999,900
This sprawling 3-bedroom, 2-bathroom bungalow offers the perfect blend of comfort, style & privacy, set on over 3 acres of beautiful land. Inside, 9-foot ceilings & expansive windows offers an abundance of natural light throughout. The spacious living room, with its charming fireplace &vaulted ceiling, serves as the heart of the home. The large eat-in kitchen is a chef's dream, featuring stainless steel appliances, tiled backsplash, island & ample cupboard space for all your needs. A bright solarium with vaulted ceilings & skylights provides a peaceful retreat, offering a seamless walk-out to the backyard. The formal dining room is perfect for hosting. The Primary bedroom has a walk-in closet & a 4pc ensuite, complete with heated floors. Outdoors, enjoy the workshop, outdoor storage bunkers, tranquil pond & a spacious patio with a pizza oven for entertaining. Conveniently located near hospital, highway, parks & schools, this property offers both tranquility & easy access to amenities. (id:61015)
Property Details
| MLS® Number | X11966124 |
| Property Type | Single Family |
| Community Name | 225 - Schisler |
| Amenities Near By | Hospital, Park, Place Of Worship, Schools |
| Community Features | School Bus |
| Features | Sump Pump |
| Parking Space Total | 8 |
| Structure | Shed, Workshop |
Building
| Bathroom Total | 2 |
| Bedrooms Above Ground | 3 |
| Bedrooms Total | 3 |
| Age | 16 To 30 Years |
| Appliances | Garage Door Opener Remote(s), Central Vacuum, Range, Water Heater - Tankless, Water Heater, Water Purifier, Dishwasher, Dryer, Stove, Washer, Window Coverings, Refrigerator |
| Architectural Style | Bungalow |
| Basement Development | Unfinished |
| Basement Type | Full (unfinished) |
| Construction Style Attachment | Detached |
| Cooling Type | Central Air Conditioning, Air Exchanger |
| Exterior Finish | Stone, Stucco |
| Fireplace Present | Yes |
| Foundation Type | Concrete |
| Heating Fuel | Propane |
| Heating Type | Forced Air |
| Stories Total | 1 |
| Size Interior | 2,000 - 2,500 Ft2 |
| Type | House |
| Utility Water | Cistern |
Parking
| Attached Garage |
Land
| Acreage | No |
| Land Amenities | Hospital, Park, Place Of Worship, Schools |
| Sewer | Septic System |
| Size Depth | 805 Ft ,10 In |
| Size Frontage | 178 Ft |
| Size Irregular | 178 X 805.9 Ft |
| Size Total Text | 178 X 805.9 Ft |
| Surface Water | Lake/pond |
Rooms
| Level | Type | Length | Width | Dimensions |
|---|---|---|---|---|
| Main Level | Living Room | 5.18 m | 5.16 m | 5.18 m x 5.16 m |
| Main Level | Kitchen | 6.4 m | 4.65 m | 6.4 m x 4.65 m |
| Main Level | Solarium | 4.06 m | 3.76 m | 4.06 m x 3.76 m |
| Main Level | Mud Room | 7.09 m | 3.1 m | 7.09 m x 3.1 m |
| Main Level | Laundry Room | 3.73 m | 2.31 m | 3.73 m x 2.31 m |
| Main Level | Dining Room | 4.04 m | 3.61 m | 4.04 m x 3.61 m |
| Main Level | Bedroom 3 | 3.76 m | 3.53 m | 3.76 m x 3.53 m |
| Main Level | Bedroom 2 | 4.34 m | 3.25 m | 4.34 m x 3.25 m |
| Main Level | Primary Bedroom | 4.62 m | 3.96 m | 4.62 m x 3.96 m |
https://www.realtor.ca/real-estate/27899603/8831-schisler-road-niagara-falls-schisler-225-schisler
Contact Us
Contact us for more information



















