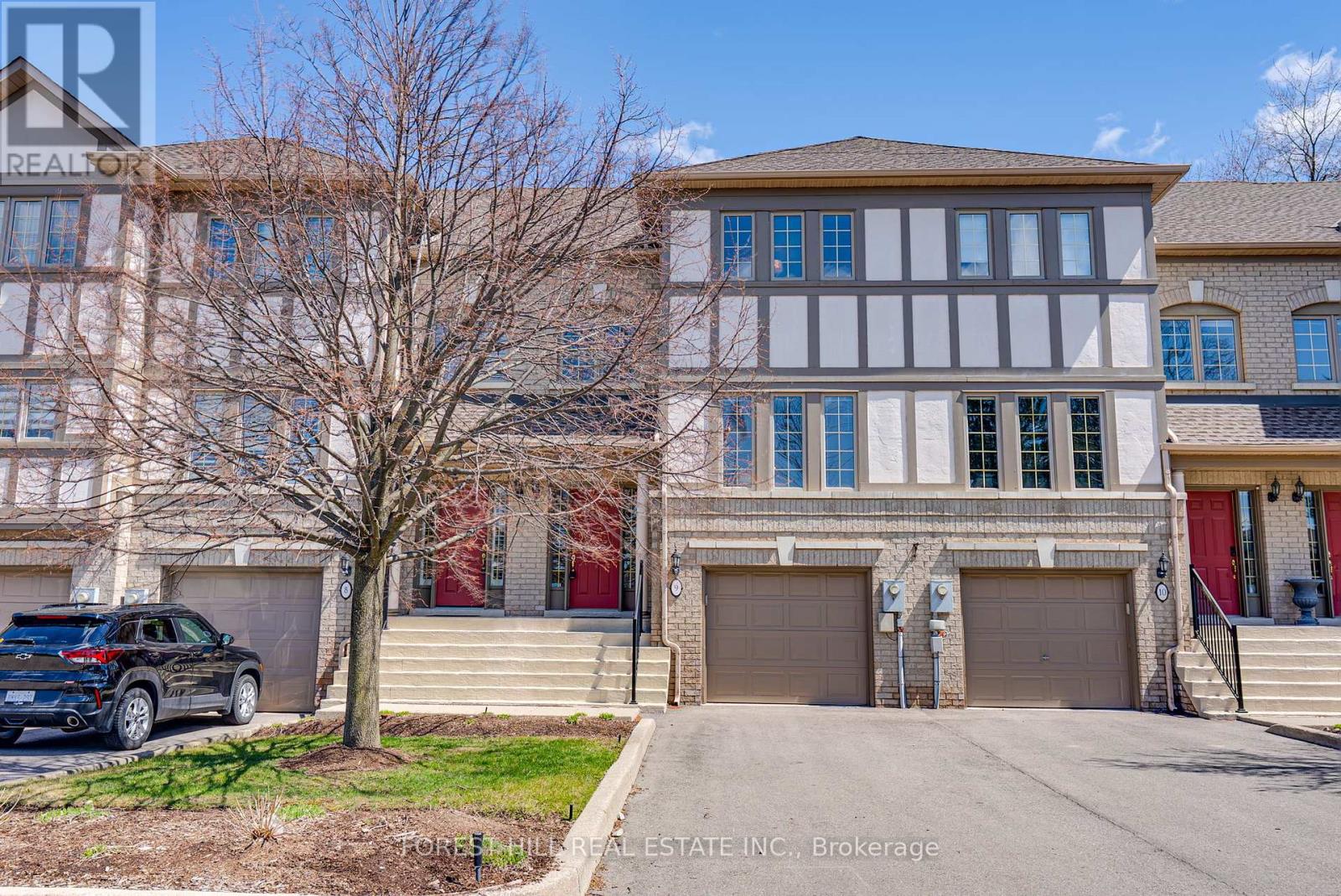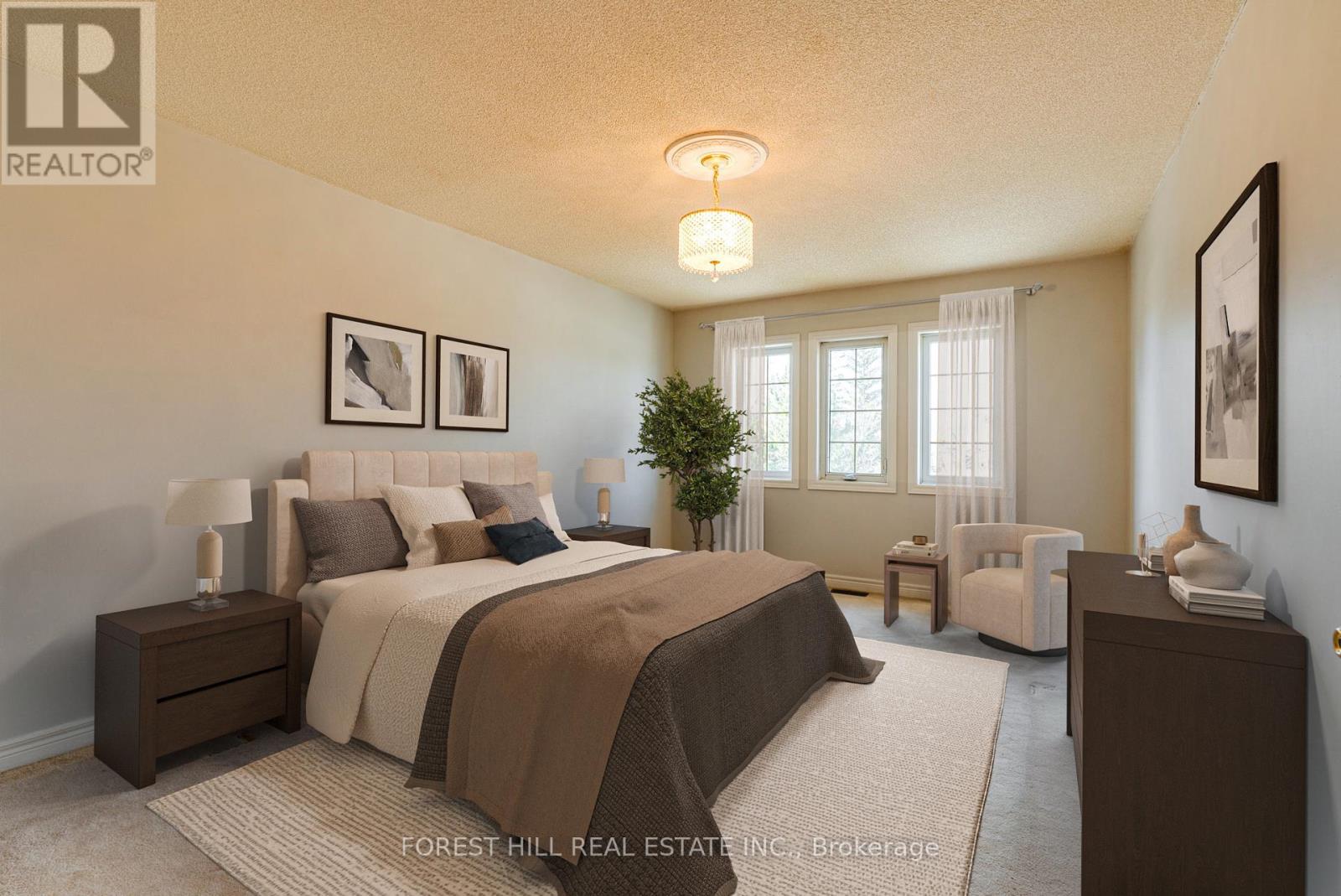9 - 8909 Bathurst Street Richmond Hill, Ontario L4C 0H4
$949,900Maintenance, Common Area Maintenance, Insurance, Water, Parking, Cable TV
$874.50 Monthly
Maintenance, Common Area Maintenance, Insurance, Water, Parking, Cable TV
$874.50 MonthlySpacious Townhouse Backing On To Ravine With 3-Car Parking! This Bright And Spacious Townhouse Offers Approximately 2,000 sq. ft. Of Functional Living Space, In A Quiet, Nature-Filled Setting Backing Onto A Lush Ravine. Perfect For Families, First-Time Buyers, Or Professionals. The Home Boasts 3 Bedrooms, 4Washrooms, A Bright Main Floor With Hardwood Flooring, A Large Combined Living/Dining Area, And An Eat-In Kitchen With Stone Countertops And Ample Storage. Features Include 9-Foot Ceilings, Hardwood Flooring, Pot Lights, Stone Countertops, Marble Foyer, 2 Walk Outs, A Gas Fireplace, Garage With Inside Access. The Above Grade Lower Level Has A Walk Out To Patio, And Adds Flexibility As Either A Family Room, Home Office, Gym, Or Fourth Bedroom Suite. Maintenance Fees Include: Water, Cable Tv, Internet, Grass Cutting, Landscaping, Inground Sprinkler, Snow Removal, Visitor Parking. Ideally Located Close To Transit, Highways, And Everyday Amenities, This Home Combines Space, Comfort, And Convenience In A Well-Managed Community.**VIRTUALLY STAGED** (id:61015)
Open House
This property has open houses!
2:00 pm
Ends at:4:00 pm
Property Details
| MLS® Number | N12103705 |
| Property Type | Single Family |
| Community Name | South Richvale |
| Community Features | Pet Restrictions |
| Features | Balcony |
| Parking Space Total | 3 |
Building
| Bathroom Total | 4 |
| Bedrooms Above Ground | 3 |
| Bedrooms Below Ground | 1 |
| Bedrooms Total | 4 |
| Amenities | Fireplace(s), Separate Heating Controls, Separate Electricity Meters |
| Appliances | Garage Door Opener Remote(s), Central Vacuum, Water Heater, Dishwasher, Dryer, Freezer, Microwave, Hood Fan, Range, Washer, Whirlpool, Window Coverings, Refrigerator |
| Basement Development | Finished |
| Basement Features | Walk Out |
| Basement Type | N/a (finished) |
| Cooling Type | Central Air Conditioning |
| Exterior Finish | Brick, Stucco |
| Fireplace Present | Yes |
| Fireplace Total | 1 |
| Flooring Type | Hardwood, Marble |
| Half Bath Total | 1 |
| Heating Fuel | Natural Gas |
| Heating Type | Forced Air |
| Stories Total | 2 |
| Size Interior | 1,800 - 1,999 Ft2 |
| Type | Row / Townhouse |
Parking
| Garage |
Land
| Acreage | No |
Rooms
| Level | Type | Length | Width | Dimensions |
|---|---|---|---|---|
| Second Level | Primary Bedroom | 5.18 m | 3.54 m | 5.18 m x 3.54 m |
| Second Level | Bedroom 2 | 3 m | 2.99 m | 3 m x 2.99 m |
| Second Level | Bedroom 3 | 3 m | 2.74 m | 3 m x 2.74 m |
| Lower Level | Family Room | 5.82 m | 3.84 m | 5.82 m x 3.84 m |
| Lower Level | Laundry Room | Measurements not available | ||
| Lower Level | Foyer | 1.88 m | 2.05 m | 1.88 m x 2.05 m |
| Main Level | Living Room | 8.53 m | 3.54 m | 8.53 m x 3.54 m |
| Main Level | Dining Room | 8.53 m | 3.44 m | 8.53 m x 3.44 m |
| Main Level | Kitchen | 5.79 m | 3.66 m | 5.79 m x 3.66 m |
Contact Us
Contact us for more information




















