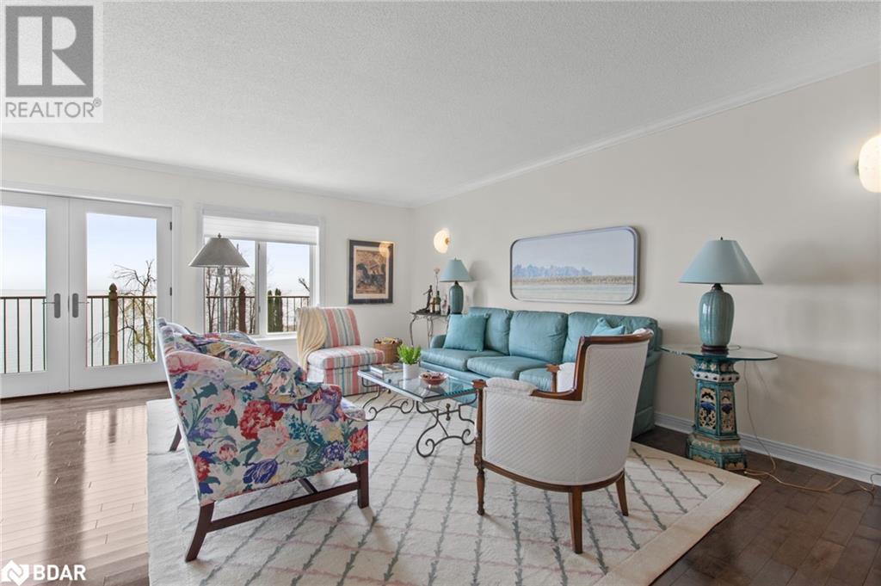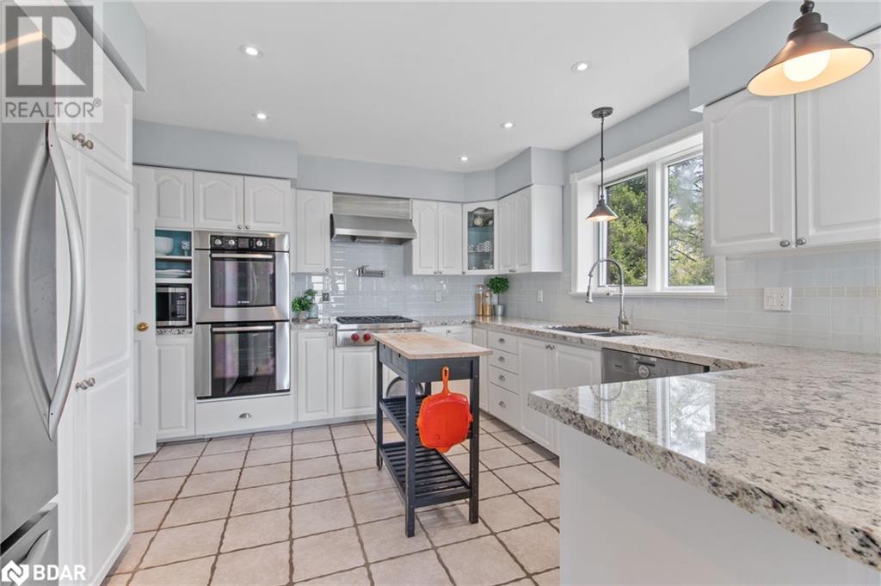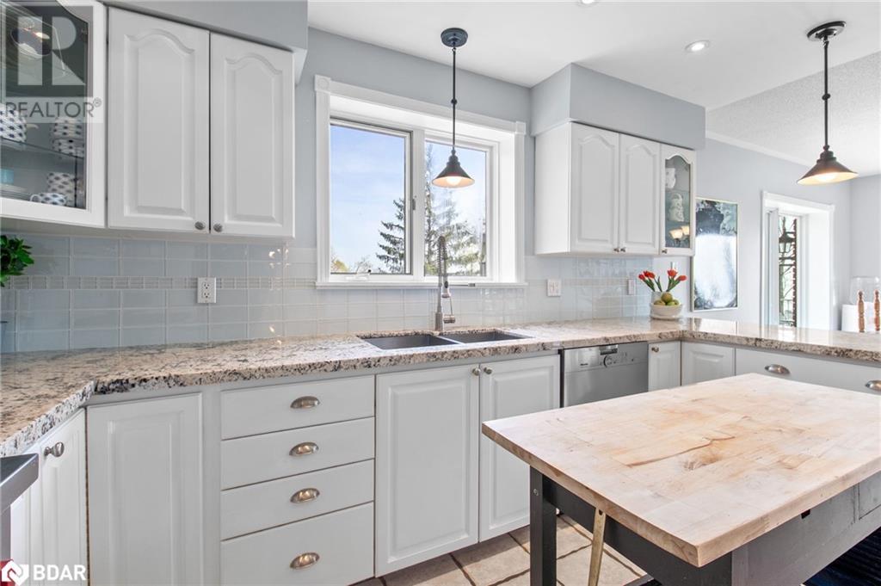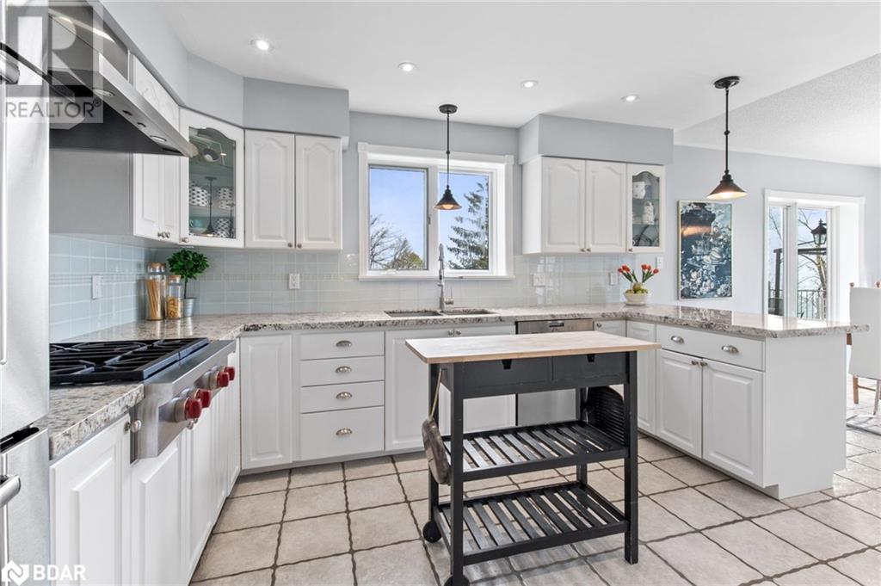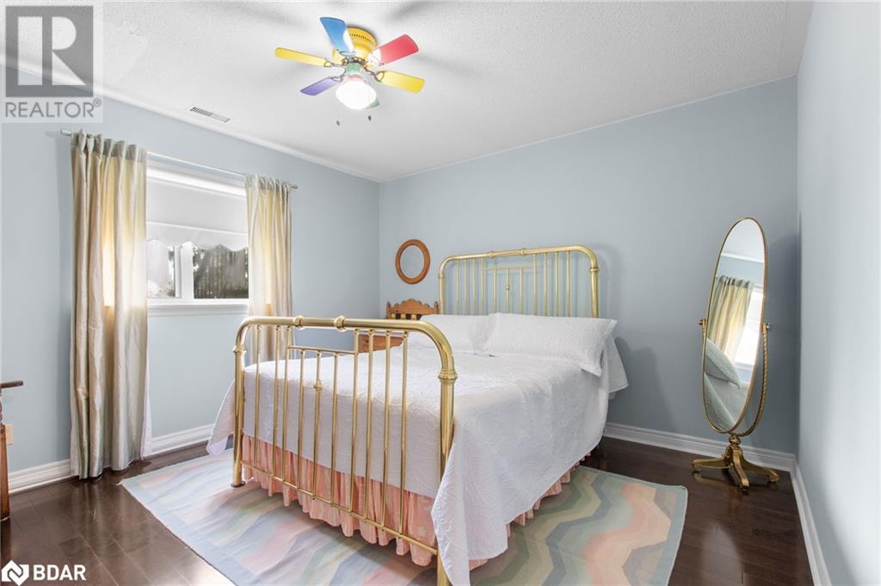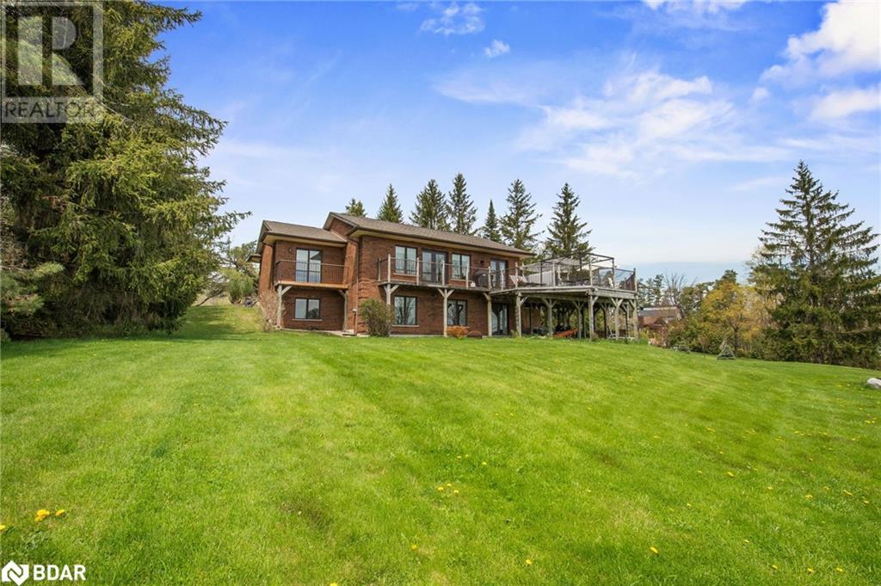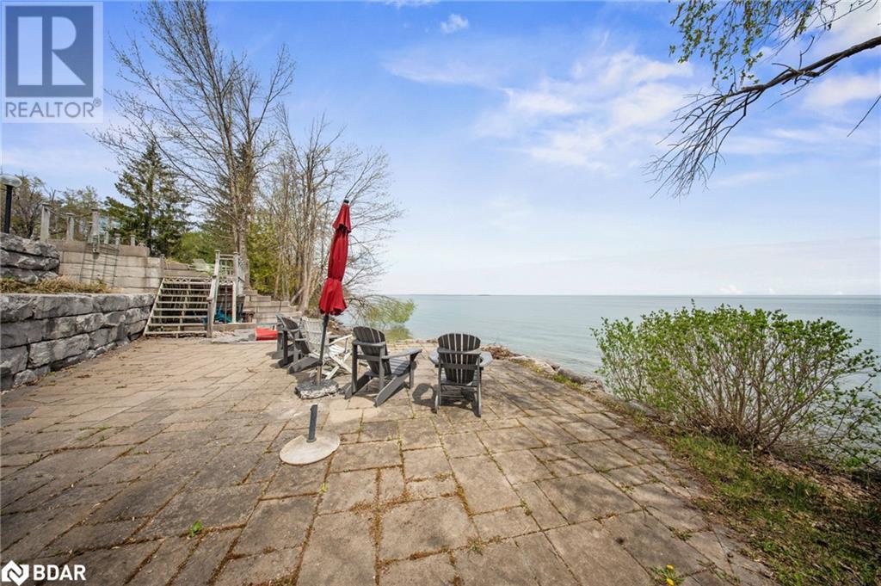9 Blueridge Crescent Oro-Medonte, Ontario L3V 6H1
$2,495,000
Welcome to 9 Blueridge Crescent, a rare and refined Lake Simcoe waterfront estate located on a quiet court in the prestigious community of Oro-Medonte. Boasting 150 feet of private shoreline, breathtaking panoramic views, and over 3 acres of adjoining green space bordering the side and rear of the lot, this property delivers a one-of-a-kind blend of privacy, luxury, and lakefront living.The custom-built home offers a light-filled, open-concept main floor, where walls of windows frame captivating water views from nearly every angle. The living and dining areas feature rich hardwood floors, with the dining space offering seamless access to an expansive lake-facing deckperfect for entertaining or unwinding in the hot tub with gorgeous views. The updated kitchen is designed for both form and function, with sleek countertops, built-in appliances, and a spacious eat-in area that also walks out to the deck, blending indoor and outdoor living effortlessly.Convenience meets comfort with a main-floor powder room, laundry room, and inside entry to a full two-car garage. The primary bedroom suite is privately situated on the main level, offering lake views, a spacious walk in closet and modern 4pc ensuite with double vanity & large shower.Downstairs, the fully finished walk-out basement features three above-grade bedrooms, a full bath, and a spacious recreation area with fireplaceideal for guests, extended family, or multigenerational living.Outside, your private oasis includes a marine rail, patio and deck right at the waters edge, a small beach area, and beautifully landscaped grounds that blend perfectly with the natural surroundings. This is lakefront living at its finestserene, stylish, and set in a prestigious neighbourhood.Just minutes to Orillia, close to Barrie, and with quick access to Highway 11, this is luxury waterfront living without compromise. A rare opportunity to own a legacy property on one of Ontarios most beloved lakes. (id:61015)
Property Details
| MLS® Number | 40730044 |
| Property Type | Single Family |
| Equipment Type | Propane Tank |
| Features | Cul-de-sac |
| Parking Space Total | 6 |
| Rental Equipment Type | Propane Tank |
| View Type | Direct Water View |
| Water Front Type | Waterfront |
Building
| Bathroom Total | 3 |
| Bedrooms Above Ground | 1 |
| Bedrooms Below Ground | 3 |
| Bedrooms Total | 4 |
| Appliances | Central Vacuum, Refrigerator, Stove, Water Softener, Window Coverings |
| Architectural Style | Bungalow |
| Basement Development | Finished |
| Basement Type | Full (finished) |
| Constructed Date | 1985 |
| Construction Style Attachment | Detached |
| Cooling Type | Central Air Conditioning |
| Exterior Finish | Brick |
| Foundation Type | Block |
| Half Bath Total | 1 |
| Heating Fuel | Natural Gas |
| Heating Type | Forced Air |
| Stories Total | 1 |
| Size Interior | 2,701 Ft2 |
| Type | House |
| Utility Water | Municipal Water |
Parking
| Attached Garage |
Land
| Acreage | No |
| Sewer | Septic System |
| Size Frontage | 46 Ft |
| Size Irregular | 0.9 |
| Size Total | 0.9 Ac|1/2 - 1.99 Acres |
| Size Total Text | 0.9 Ac|1/2 - 1.99 Acres |
| Surface Water | Lake |
| Zoning Description | Sr2 |
Rooms
| Level | Type | Length | Width | Dimensions |
|---|---|---|---|---|
| Basement | 5pc Bathroom | 15'1'' x 7'11'' | ||
| Basement | Utility Room | 10'4'' x 5'10'' | ||
| Basement | Bedroom | 11'8'' x 17'4'' | ||
| Basement | Recreation Room | 13'10'' x 19'3'' | ||
| Basement | Bedroom | 18'9'' x 11'9'' | ||
| Basement | Bedroom | 11'9'' x 12'7'' | ||
| Main Level | Foyer | 6'2'' x 8'8'' | ||
| Main Level | Living Room | 14'2'' x 19'0'' | ||
| Main Level | Dining Room | 10'0'' x 12'0'' | ||
| Main Level | Kitchen | 11'9'' x 12'8'' | ||
| Main Level | Breakfast | 8'8'' x 12'5'' | ||
| Main Level | Laundry Room | 7'1'' x 5'10'' | ||
| Main Level | Mud Room | 8'2'' x 8'3'' | ||
| Main Level | 2pc Bathroom | 5'5'' x 5'9'' | ||
| Main Level | Primary Bedroom | 11'7'' x 14'7'' | ||
| Main Level | Full Bathroom | 8'9'' x 8'4'' |
Utilities
| Cable | Available |
| Natural Gas | Available |
https://www.realtor.ca/real-estate/28333113/9-blueridge-crescent-oro-medonte
Contact Us
Contact us for more information





