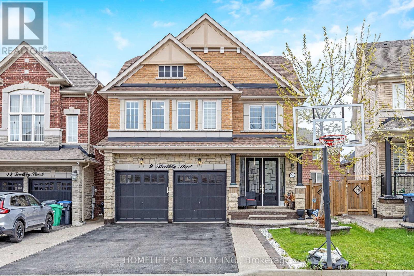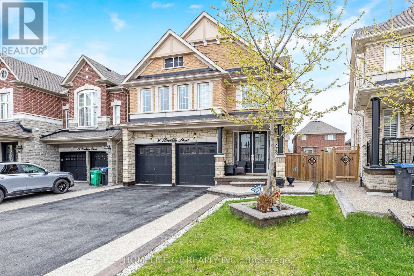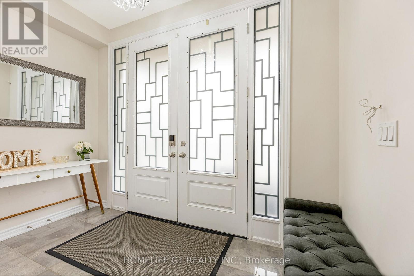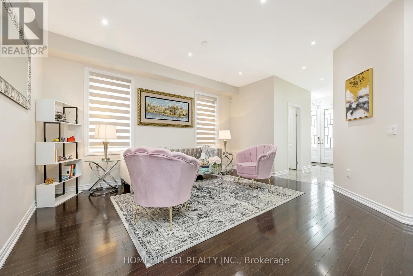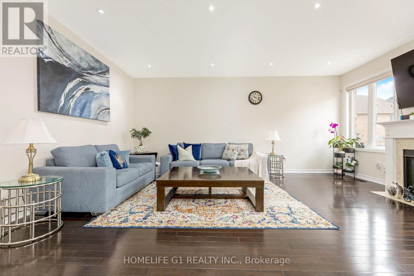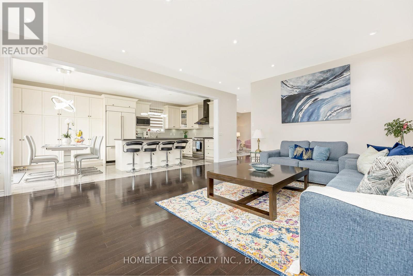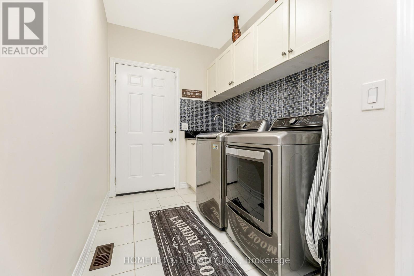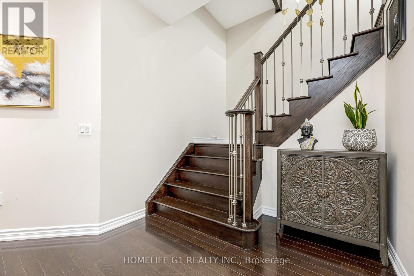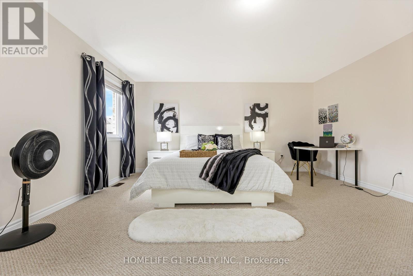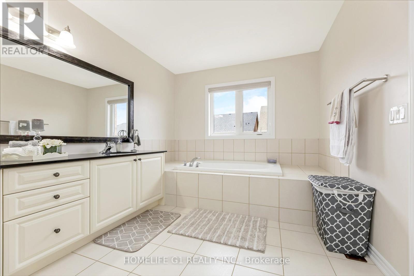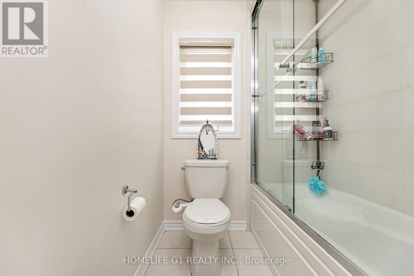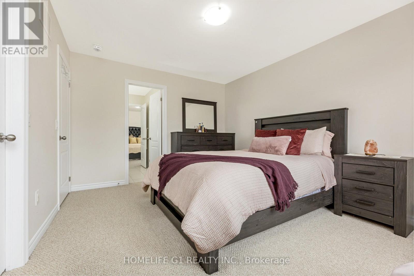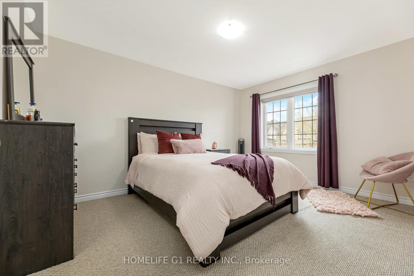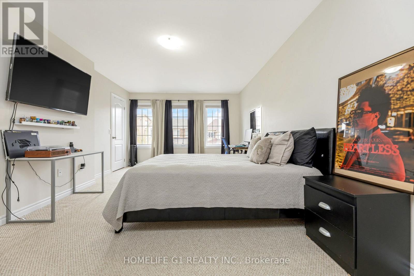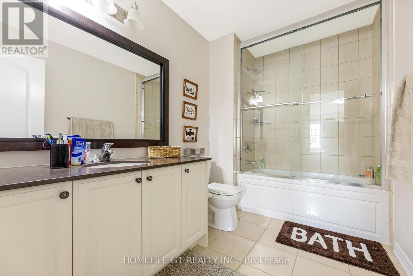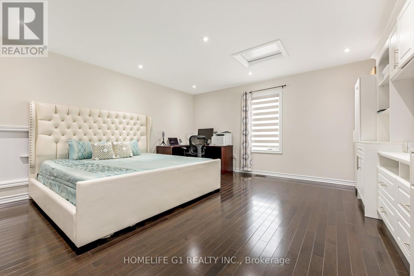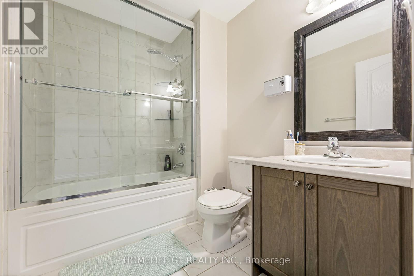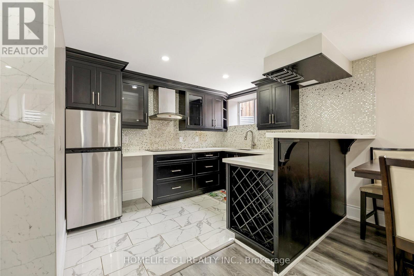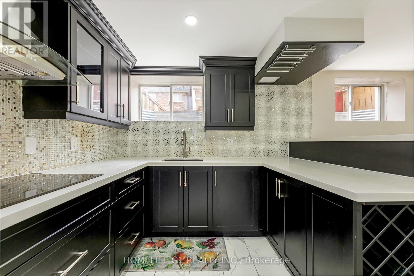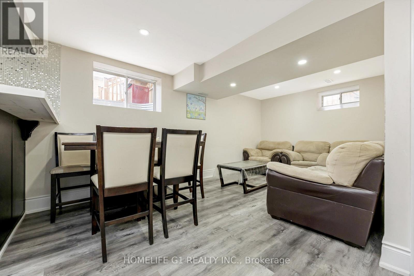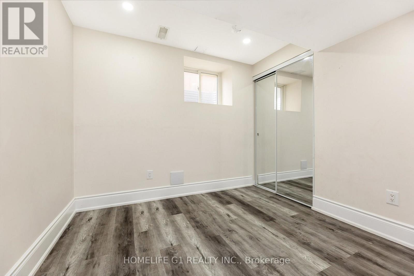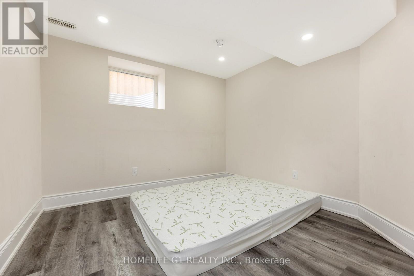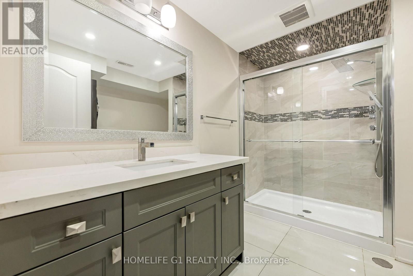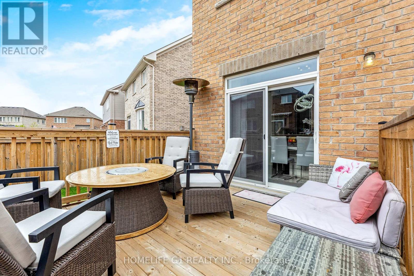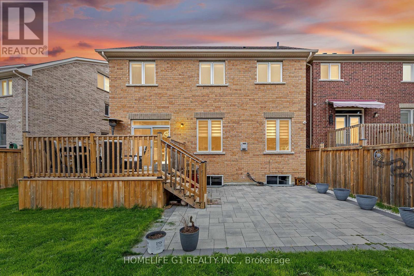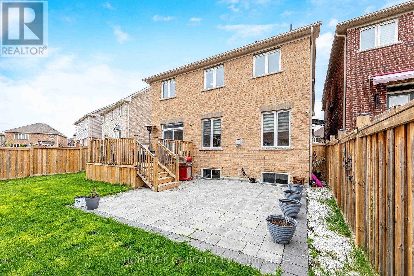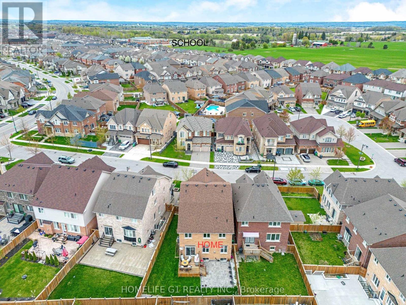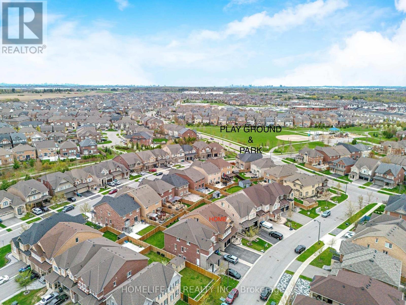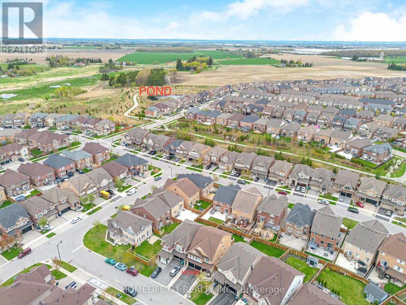9 Brethby Street Caledon, Ontario L7C 3W2
$1,629,000
An impressive blend of style, space, and function! This beautifully upgraded home offers over 4000 sq ft of living space and includes a LEGAL basement apartment with separate Side Entrance perfect for rental income or extended family. Set on a premium pie-shaped lot with NO SIDEWALK, this home welcomes you with a double door entry, spacious foyer, and a thoughtful layout featuring separate living-dining room, a cozy family room, and a sleek huge white kitchen with premium quartz countertops, grand center island with extended breakfast bar, and pot lights throughout. The backyard is built for entertaining, complete with a massive deck ideal for BBQs and a professionally finished stone patio. The turnkey home comes with too many upgrades to list - Come and see the quality and care for yourself! (id:61015)
Property Details
| MLS® Number | W12137555 |
| Property Type | Single Family |
| Community Name | Rural Caledon |
| Equipment Type | Water Heater - Gas |
| Features | In-law Suite |
| Parking Space Total | 6 |
| Rental Equipment Type | Water Heater - Gas |
Building
| Bathroom Total | 6 |
| Bedrooms Above Ground | 5 |
| Bedrooms Below Ground | 2 |
| Bedrooms Total | 7 |
| Age | 6 To 15 Years |
| Appliances | Garage Door Opener Remote(s), Central Vacuum, Dishwasher, Dryer, Garage Door Opener, Stove, Washer, Window Coverings, Refrigerator |
| Basement Development | Finished |
| Basement Features | Separate Entrance |
| Basement Type | N/a (finished) |
| Construction Style Attachment | Detached |
| Cooling Type | Central Air Conditioning, Air Exchanger |
| Exterior Finish | Brick, Stone |
| Fireplace Present | Yes |
| Flooring Type | Hardwood, Tile |
| Foundation Type | Concrete |
| Half Bath Total | 1 |
| Heating Fuel | Natural Gas |
| Heating Type | Forced Air |
| Stories Total | 3 |
| Size Interior | 3,000 - 3,500 Ft2 |
| Type | House |
| Utility Water | Municipal Water |
Parking
| Attached Garage | |
| Garage |
Land
| Acreage | No |
| Sewer | Sanitary Sewer |
| Size Depth | 109 Ft ,8 In |
| Size Frontage | 34 Ft ,7 In |
| Size Irregular | 34.6 X 109.7 Ft |
| Size Total Text | 34.6 X 109.7 Ft |
Rooms
| Level | Type | Length | Width | Dimensions |
|---|---|---|---|---|
| Second Level | Loft | 8.03 m | 4.63 m | 8.03 m x 4.63 m |
| Second Level | Primary Bedroom | 6.08 m | 5.68 m | 6.08 m x 5.68 m |
| Second Level | Bedroom 2 | 6.08 m | 3.73 m | 6.08 m x 3.73 m |
| Second Level | Bedroom 3 | 4.31 m | 3.36 m | 4.31 m x 3.36 m |
| Second Level | Bedroom 4 | 3.71 m | 3.36 m | 3.71 m x 3.36 m |
| Lower Level | Kitchen | 3.28 m | 2.74 m | 3.28 m x 2.74 m |
| Lower Level | Family Room | 5.16 m | 3 m | 5.16 m x 3 m |
| Lower Level | Bedroom | 3 m | 3.5 m | 3 m x 3.5 m |
| Lower Level | Bedroom | 3 m | 3.55 m | 3 m x 3.55 m |
| Lower Level | Bathroom | 2.45 m | 3.05 m | 2.45 m x 3.05 m |
| Main Level | Kitchen | 4.16 m | 3.18 m | 4.16 m x 3.18 m |
| Main Level | Dining Room | 4.7 m | 4.74 m | 4.7 m x 4.74 m |
| Main Level | Living Room | 4.74 m | 4.7 m | 4.74 m x 4.7 m |
| Main Level | Eating Area | 3.18 m | 2.29 m | 3.18 m x 2.29 m |
| Main Level | Family Room | 5.96 m | 5.01 m | 5.96 m x 5.01 m |
Utilities
| Sewer | Installed |
https://www.realtor.ca/real-estate/28289372/9-brethby-street-caledon-rural-caledon
Contact Us
Contact us for more information



