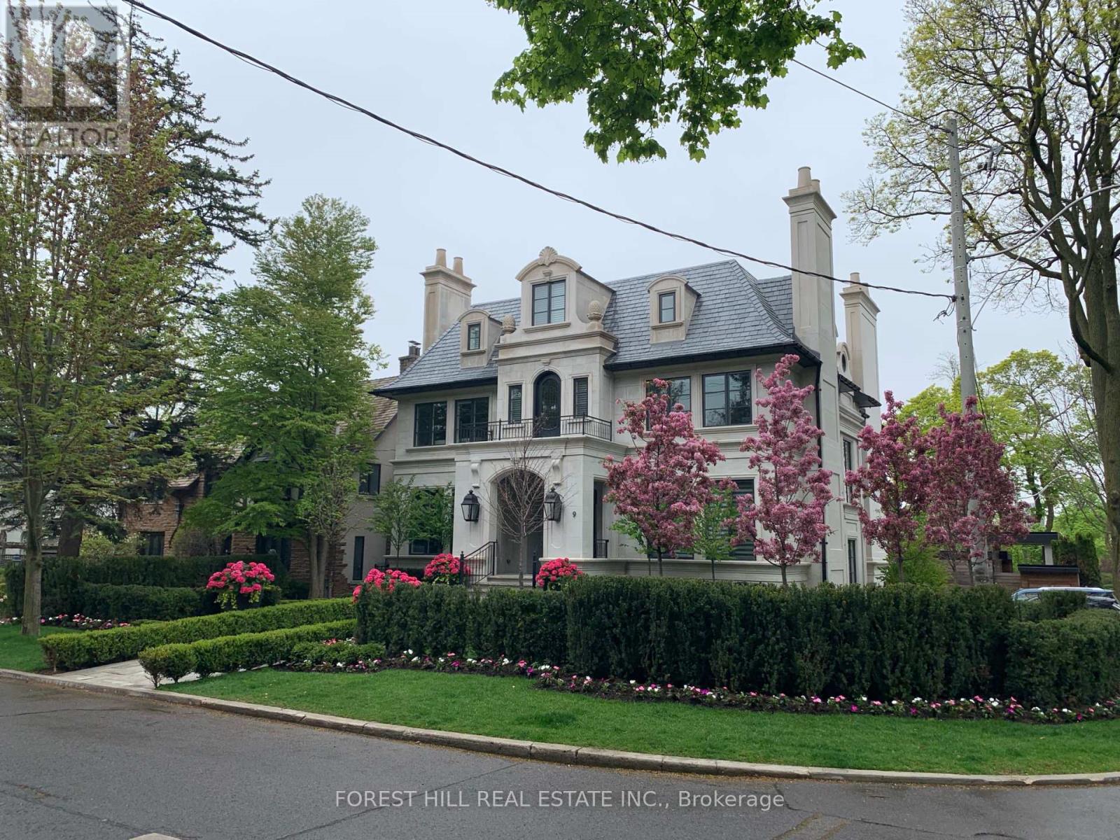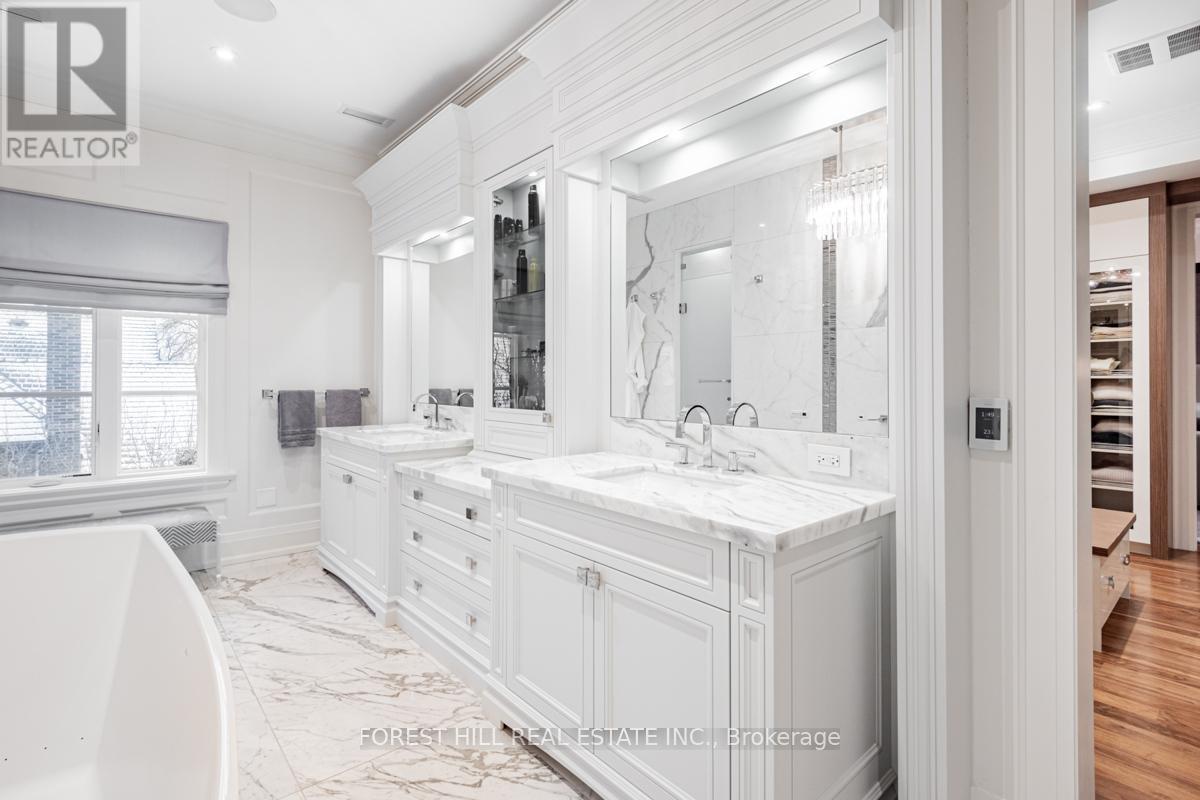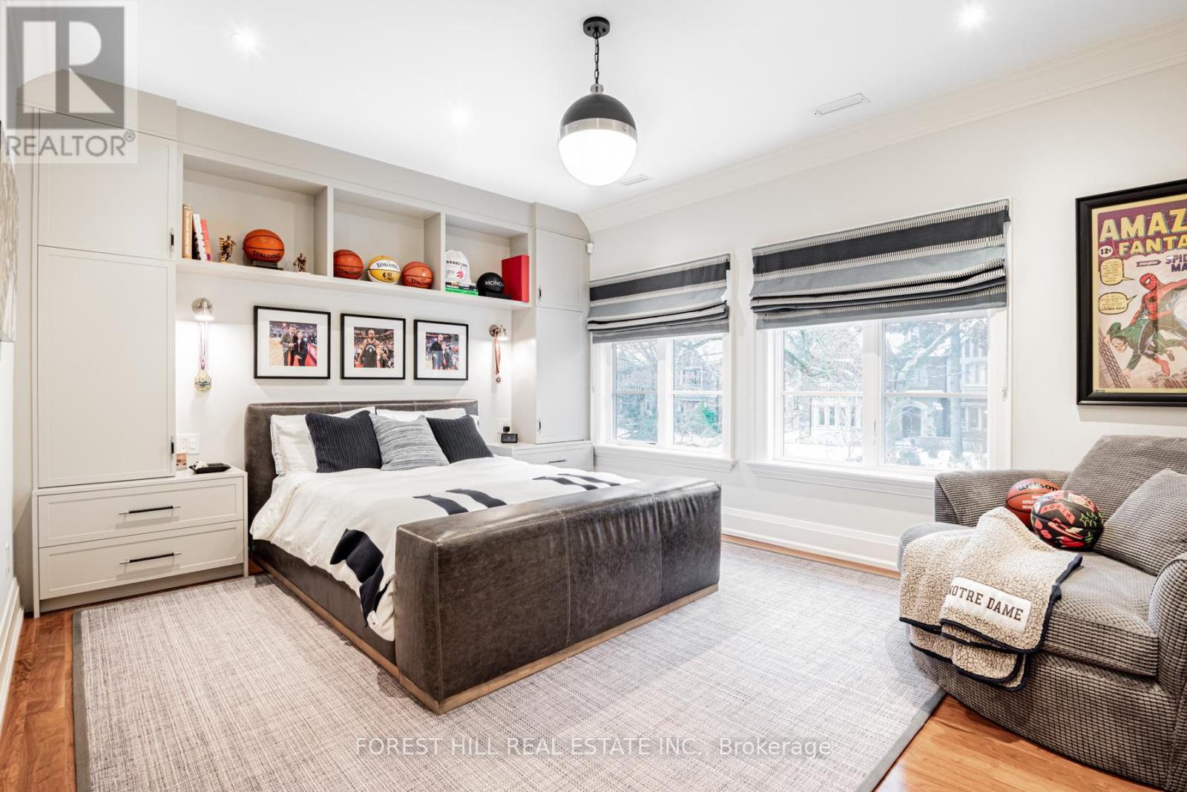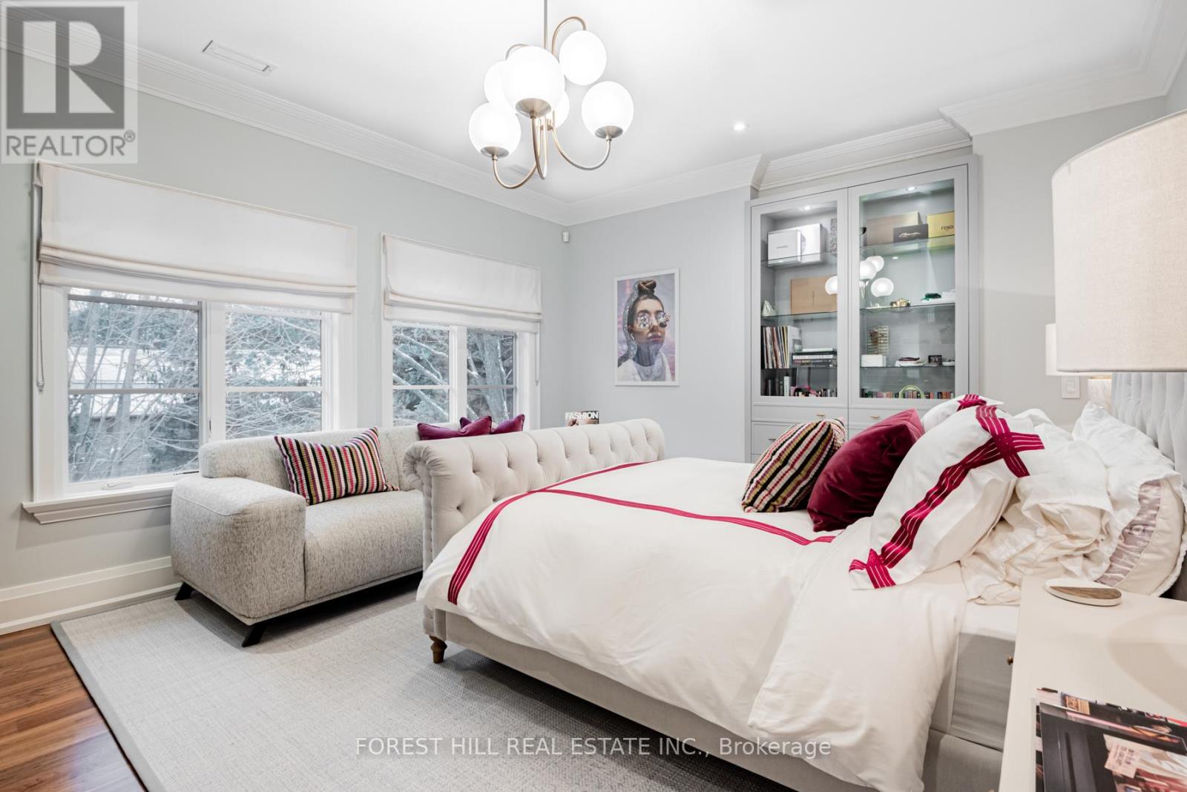9 Dewbourne Avenue Toronto, Ontario M5P 1Z1
$13,900,000
Welcome to this elegant and magnificent Forest Hill residence. You will constantly be impressed as you move from room to room through this 4-level 8000 plus square foot home, that was built in 2017, with a further 2 year remodelling. It begins with the striking exterior that stands majestically on the 60 x 120 foot lot. 5 +1 bedrooms and 9 washrooms with main floor family room and elegant wood office. There is an elevator to assist your needs to all levels of the house. A walk-in fridge in pantry, a walk-in wine cellar, and so much more! The oasis in the back yard has all you need for your outdoor enjoyment including, pool, outdoor living space ,cooking area, and 2-pc washroom. The theatre room is oversized and perfect for watching a movie or sports game. The sports bar area is incredible and overlooks the glass gym! The garage is oversized and full of storage and a dog wash. The landscaping is breathtaking. This home is admired by all who see it. (id:61015)
Property Details
| MLS® Number | C12037595 |
| Property Type | Single Family |
| Neigbourhood | Toronto—St. Paul's |
| Community Name | Forest Hill South |
| Parking Space Total | 4 |
| Pool Type | Inground Pool |
Building
| Bathroom Total | 8 |
| Bedrooms Above Ground | 5 |
| Bedrooms Below Ground | 1 |
| Bedrooms Total | 6 |
| Age | 6 To 15 Years |
| Appliances | Garage Door Opener Remote(s) |
| Basement Development | Finished |
| Basement Type | N/a (finished) |
| Construction Style Attachment | Detached |
| Cooling Type | Central Air Conditioning |
| Exterior Finish | Stone |
| Fireplace Present | Yes |
| Flooring Type | Hardwood, Carpeted |
| Foundation Type | Concrete |
| Half Bath Total | 1 |
| Heating Fuel | Natural Gas |
| Heating Type | Forced Air |
| Stories Total | 3 |
| Size Interior | 5,000 - 100,000 Ft2 |
| Type | House |
| Utility Water | Municipal Water |
Parking
| Garage |
Land
| Acreage | No |
| Sewer | Sanitary Sewer |
| Size Depth | 120 Ft |
| Size Frontage | 60 Ft |
| Size Irregular | 60 X 120 Ft |
| Size Total Text | 60 X 120 Ft |
Rooms
| Level | Type | Length | Width | Dimensions |
|---|---|---|---|---|
| Second Level | Primary Bedroom | 6.17 m | 4.27 m | 6.17 m x 4.27 m |
| Second Level | Bedroom 2 | 4.88 m | 4.11 m | 4.88 m x 4.11 m |
| Second Level | Bedroom 3 | 4.93 m | 3.84 m | 4.93 m x 3.84 m |
| Third Level | Sitting Room | 6.5 m | 5.33 m | 6.5 m x 5.33 m |
| Third Level | Bedroom 4 | 7.01 m | 5.97 m | 7.01 m x 5.97 m |
| Third Level | Bedroom 5 | 4.95 m | 3.86 m | 4.95 m x 3.86 m |
| Basement | Media | 8.31 m | 7.47 m | 8.31 m x 7.47 m |
| Lower Level | Recreational, Games Room | 4.78 m | 4.67 m | 4.78 m x 4.67 m |
| Lower Level | Bedroom | 4.39 m | 3.4 m | 4.39 m x 3.4 m |
| Lower Level | Exercise Room | 5.23 m | 3.15 m | 5.23 m x 3.15 m |
| Main Level | Kitchen | 6.12 m | 5.23 m | 6.12 m x 5.23 m |
| Main Level | Eating Area | 4.57 m | 3.45 m | 4.57 m x 3.45 m |
| Main Level | Family Room | 6.71 m | 6.12 m | 6.71 m x 6.12 m |
| Main Level | Office | 4.88 m | 3.58 m | 4.88 m x 3.58 m |
| Ground Level | Living Room | 8.28 m | 4.88 m | 8.28 m x 4.88 m |
Contact Us
Contact us for more information












































